535 ideas para cuartos de baño con armarios con paneles lisos y suelo verde
Filtrar por
Presupuesto
Ordenar por:Popular hoy
141 - 160 de 535 fotos
Artículo 1 de 3
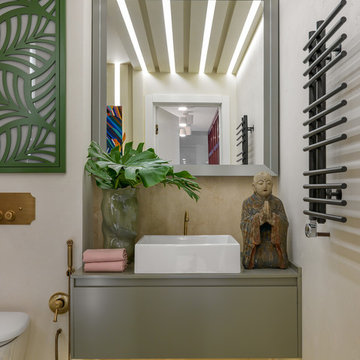
Imagen de cuarto de baño actual con armarios con paneles lisos, paredes beige, lavabo sobreencimera y suelo verde

This Elegant Master bathroom Features: white textured tile with Creme accents, an alcove shower with glass shower doors, a soap niche and a marble shower bench, a flat paneled floating white double sink vanity with a thick counter and sconce lighting. Photography by: Bilyana Dimitrova
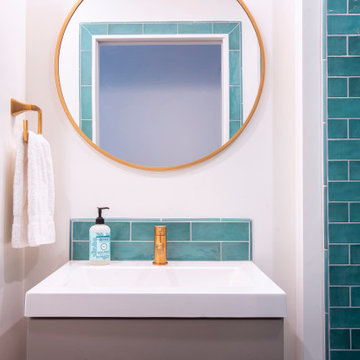
Modelo de cuarto de baño único y flotante moderno pequeño con armarios con paneles lisos, puertas de armario blancas, bañera exenta, ducha empotrada, sanitario de dos piezas, baldosas y/o azulejos grises, baldosas y/o azulejos de cemento, paredes blancas, suelo con mosaicos de baldosas, aseo y ducha, lavabo integrado, encimera de acrílico, suelo verde, ducha con puerta con bisagras, encimeras blancas y hornacina
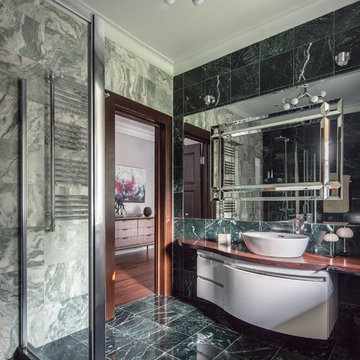
Автор Н. Новикова (Петелина), фото С. Моргунов
Diseño de cuarto de baño contemporáneo de tamaño medio con armarios con paneles lisos, puertas de armario blancas, ducha a ras de suelo, sanitario de pared, baldosas y/o azulejos verdes, baldosas y/o azulejos de mármol, paredes verdes, suelo de mármol, aseo y ducha, lavabo encastrado, encimera de madera, suelo verde, ducha con puerta corredera y encimeras marrones
Diseño de cuarto de baño contemporáneo de tamaño medio con armarios con paneles lisos, puertas de armario blancas, ducha a ras de suelo, sanitario de pared, baldosas y/o azulejos verdes, baldosas y/o azulejos de mármol, paredes verdes, suelo de mármol, aseo y ducha, lavabo encastrado, encimera de madera, suelo verde, ducha con puerta corredera y encimeras marrones
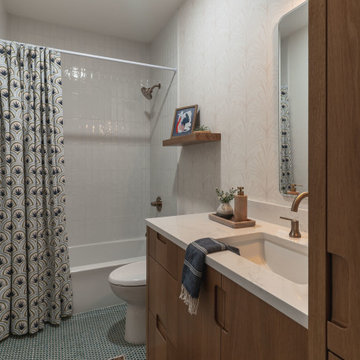
This guest bathroom full renovation included new shower wall tile and penny floor tile, accent wallpaper, fresh paint, a custom-built vanity and linen closet, new vanity countertop, all new plumbing fixtures, vanity mirror and sconce lighting, a custom shower curtain, floating shelf, artwork, vintage Turkish rug, and bath accessories.
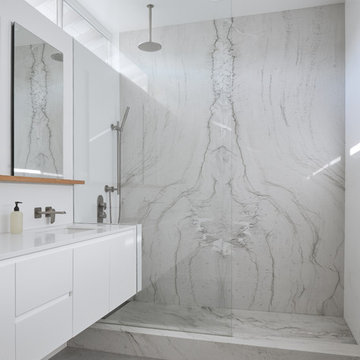
Ejemplo de cuarto de baño principal minimalista con armarios con paneles lisos, puertas de armario blancas, ducha abierta, sanitario de dos piezas, baldosas y/o azulejos grises, losas de piedra, paredes blancas, suelo de cemento, lavabo bajoencimera, suelo verde, ducha abierta y encimeras blancas

The owners of this Victorian terrace were recently retired and wanted to update their home so that they could continue to live there well into their retirement, so much of the work was focused on future proofing and making rooms more functional and accessible for them. We replaced the kitchen and bathroom, updated the bedroom and redecorated the rest of the house.
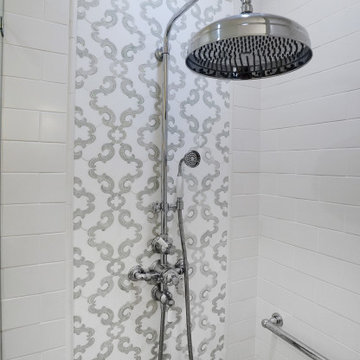
Diseño de cuarto de baño principal, doble y a medida clásico renovado de tamaño medio con armarios con paneles lisos, puertas de armario de madera en tonos medios, bañera encastrada sin remate, ducha esquinera, sanitario de dos piezas, baldosas y/o azulejos blancos, baldosas y/o azulejos de cemento, paredes beige, suelo de mármol, lavabo bajoencimera, encimera de mármol, suelo verde, ducha con puerta con bisagras, encimeras grises, hornacina y boiserie
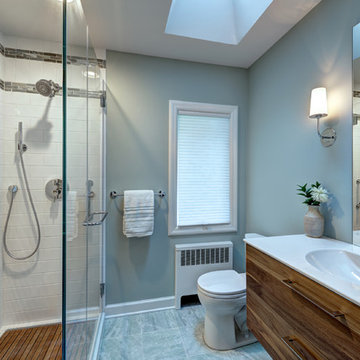
Wing Wong/ Memories TTL
Modelo de cuarto de baño principal tradicional renovado pequeño con armarios con paneles lisos, puertas de armario de madera oscura, baldosas y/o azulejos blancos, baldosas y/o azulejos de cerámica, encimera de vidrio, sanitario de dos piezas, paredes verdes, suelo de mármol, lavabo integrado y suelo verde
Modelo de cuarto de baño principal tradicional renovado pequeño con armarios con paneles lisos, puertas de armario de madera oscura, baldosas y/o azulejos blancos, baldosas y/o azulejos de cerámica, encimera de vidrio, sanitario de dos piezas, paredes verdes, suelo de mármol, lavabo integrado y suelo verde
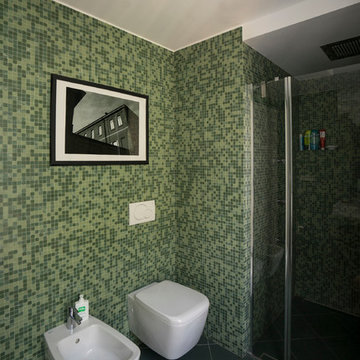
Liadesign
Diseño de cuarto de baño principal actual pequeño con encimera de azulejos, ducha empotrada, sanitario de dos piezas, baldosas y/o azulejos verdes, baldosas y/o azulejos en mosaico, paredes verdes, suelo de baldosas de cerámica, armarios con paneles lisos, puertas de armario de madera clara, lavabo de seno grande, suelo verde, ducha con puerta con bisagras y encimeras verdes
Diseño de cuarto de baño principal actual pequeño con encimera de azulejos, ducha empotrada, sanitario de dos piezas, baldosas y/o azulejos verdes, baldosas y/o azulejos en mosaico, paredes verdes, suelo de baldosas de cerámica, armarios con paneles lisos, puertas de armario de madera clara, lavabo de seno grande, suelo verde, ducha con puerta con bisagras y encimeras verdes
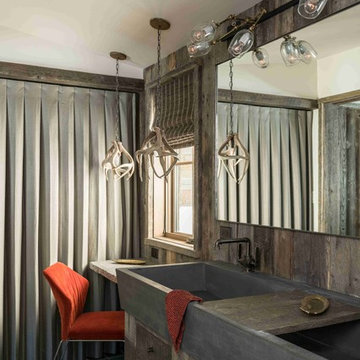
Audrey Hall
Foto de cuarto de baño rural con armarios con paneles lisos, puertas de armario de madera en tonos medios, paredes marrones, lavabo de seno grande y suelo verde
Foto de cuarto de baño rural con armarios con paneles lisos, puertas de armario de madera en tonos medios, paredes marrones, lavabo de seno grande y suelo verde
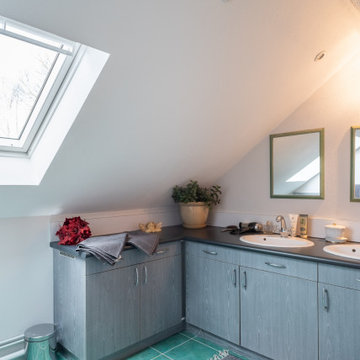
Foto de cuarto de baño doble y a medida actual de tamaño medio con armarios con paneles lisos, puertas de armario de madera oscura, paredes blancas, aseo y ducha, lavabo encastrado, suelo verde y encimeras negras
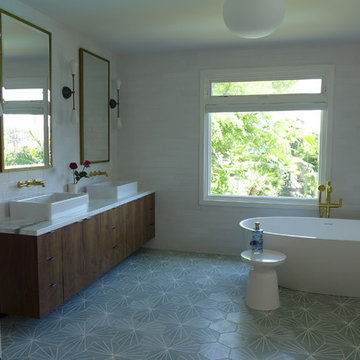
Gillian Lefkowitz
Diseño de cuarto de baño principal actual grande con armarios con paneles lisos, puertas de armario de madera en tonos medios, bañera exenta, ducha abierta, sanitario de una pieza, baldosas y/o azulejos blancos, baldosas y/o azulejos de cerámica, paredes blancas, suelo de azulejos de cemento, lavabo sobreencimera, encimera de mármol, suelo verde y ducha abierta
Diseño de cuarto de baño principal actual grande con armarios con paneles lisos, puertas de armario de madera en tonos medios, bañera exenta, ducha abierta, sanitario de una pieza, baldosas y/o azulejos blancos, baldosas y/o azulejos de cerámica, paredes blancas, suelo de azulejos de cemento, lavabo sobreencimera, encimera de mármol, suelo verde y ducha abierta
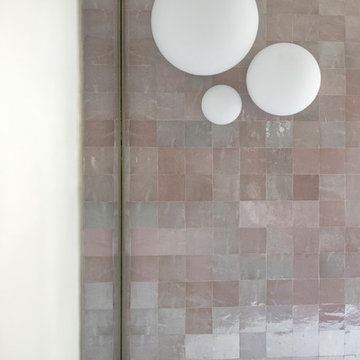
Dettaglio del bagno principale con rivestimento in Zellige Rosa, lampade Dioscuri di Artemide e specchio su misura ad incasso.
Imagen de cuarto de baño contemporáneo grande con bañera exenta, ducha esquinera, sanitario de dos piezas, baldosas y/o azulejos rosa, baldosas y/o azulejos en mosaico, paredes grises, suelo de azulejos de cemento, aseo y ducha, lavabo encastrado, encimera de acrílico, suelo verde, ducha con puerta corredera, armarios con paneles lisos, puertas de armario de madera en tonos medios y encimeras rosas
Imagen de cuarto de baño contemporáneo grande con bañera exenta, ducha esquinera, sanitario de dos piezas, baldosas y/o azulejos rosa, baldosas y/o azulejos en mosaico, paredes grises, suelo de azulejos de cemento, aseo y ducha, lavabo encastrado, encimera de acrílico, suelo verde, ducha con puerta corredera, armarios con paneles lisos, puertas de armario de madera en tonos medios y encimeras rosas
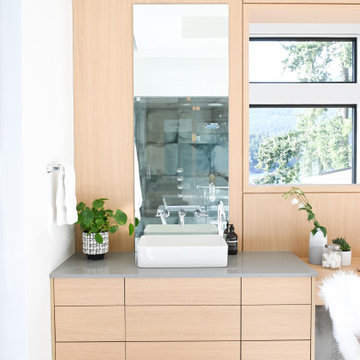
A contemporary west coast home inspired by its surrounding coastlines & greenbelt. With this busy family of all different professions, it was important to create optimal storage throughout the home to hide away odds & ends. A love of entertain made for a large kitchen, sophisticated wine storage & a pool table room for a hide away for the young adults. This space was curated for all ages of the home.
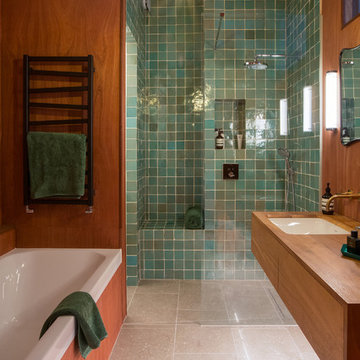
A "Home" should be the physical 'representation' of an individual's or several individuals' personalities. That is exactly what we achieved with this project. After presenting us with an amazing collection of mood boards with everything they aspirated to, we took onboard the core of what was being asked and ran with it.
We ended up gutting out the whole flat and re-designing a new layout that allowed for daylight, intimacy, colour, texture, glamour, luxury and so much attention to detail. All the joinery is bespoke.
Photography by Alex Maguire photography
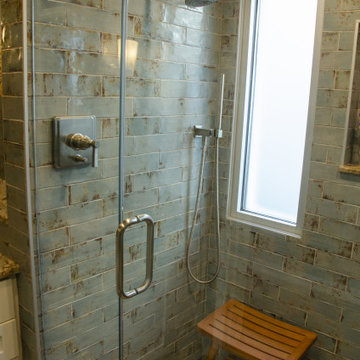
The owners of this classic “old-growth Oak trim-work and arches” 1½ story 2 BR Tudor were looking to increase the size and functionality of their first-floor bath. Their wish list included a walk-in steam shower, tiled floors and walls. They wanted to incorporate those arches where possible – a style echoed throughout the home. They also were looking for a way for someone using a wheelchair to easily access the room.
The project began by taking the former bath down to the studs and removing part of the east wall. Space was created by relocating a portion of a closet in the adjacent bedroom and part of a linen closet located in the hallway. Moving the commode and a new cabinet into the newly created space creates an illusion of a much larger bath and showcases the shower. The linen closet was converted into a shallow medicine cabinet accessed using the existing linen closet door.
The door to the bath itself was enlarged, and a pocket door installed to enhance traffic flow.
The walk-in steam shower uses a large glass door that opens in or out. The steam generator is in the basement below, saving space. The tiled shower floor is crafted with sliced earth pebbles mosaic tiling. Coy fish are incorporated in the design surrounding the drain.
Shower walls and vanity area ceilings are constructed with 3” X 6” Kyle Subway tile in dark green. The light from the two bright windows plays off the surface of the Subway tile is an added feature.
The remaining bath floor is made 2” X 2” ceramic tile, surrounded with more of the pebble tiling found in the shower and trying the two rooms together. The right choice of grout is the final design touch for this beautiful floor.
The new vanity is located where the original tub had been, repeating the arch as a key design feature. The Vanity features a granite countertop and large under-mounted sink with brushed nickel fixtures. The white vanity cabinet features two sets of large drawers.
The untiled walls feature a custom wallpaper of Henri Rousseau’s “The Equatorial Jungle, 1909,” featured in the national gallery of art. https://www.nga.gov/collection/art-object-page.46688.html
The owners are delighted in the results. This is their forever home.
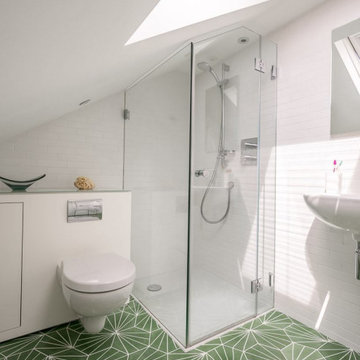
Beautiful, bright loft master bedroom en-suite shower room with 1/3rd 2/3rd bond mini white wall tiles and luxurious deep green encaustic Marrakech floor tiles. As well as built in and concealed bespoke cabinetry.
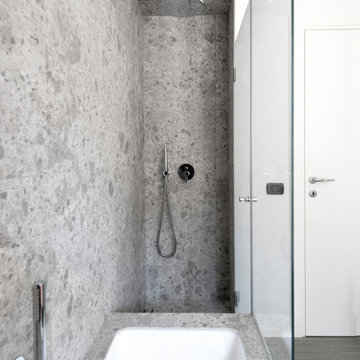
bagno con vasca e doccia uniti in nicchia.
vasca kaldewei rivestita sia sul top che lateralmente in ariostea ceppo di gre abbinato a piastrelle a listelli su parete opposta e pavimento colore verde
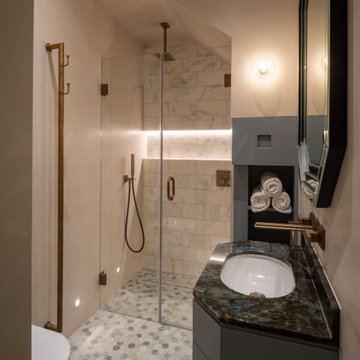
Floors tiled in Hexagon Forest Green marble mosaic from British Ceramic Tile | Shower back wall tiled in Calacatta Oceana, honed, from Artisans of Devizes | Brassware by Gessi, in the Antique Brass finish (713) | Vanity unit and cabinetry made by Luxe Projects London, sprayed in Brewster Grey by Benjamin Moore | Wall light is the Pimlico surface mount from Leverint Lighting | Walls in a hand applied micro-cement finish by Bespoke Venetian Plastering | Vanity stone is Lemurian (Labradorite) Granite
535 ideas para cuartos de baño con armarios con paneles lisos y suelo verde
8