791 ideas para cuartos de baño con armarios con paneles lisos y bañera japonesa
Filtrar por
Presupuesto
Ordenar por:Popular hoy
121 - 140 de 791 fotos
Artículo 1 de 3

Ejemplo de cuarto de baño principal minimalista grande con bañera japonesa, baldosas y/o azulejos de cemento, suelo de madera oscura, armarios con paneles lisos, puertas de armario de madera en tonos medios, ducha abierta, sanitario de una pieza, paredes blancas, lavabo integrado y encimera de acrílico
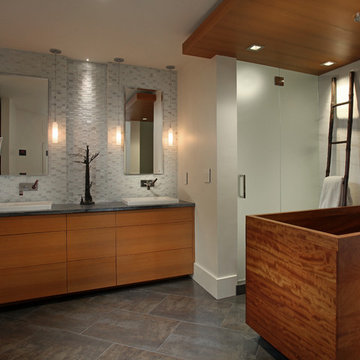
Diseño de cuarto de baño principal contemporáneo de tamaño medio con lavabo encastrado, armarios con paneles lisos, puertas de armario de madera oscura, ducha empotrada, baldosas y/o azulejos multicolor, suelo de baldosas de porcelana y bañera japonesa
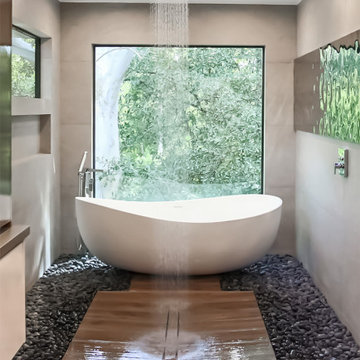
Ejemplo de cuarto de baño doble y flotante minimalista grande con armarios con paneles lisos, bañera japonesa, combinación de ducha y bañera, sanitario de pared, baldosas y/o azulejos beige, suelo de baldosas tipo guijarro, lavabo sobreencimera, encimera de cuarcita, ducha abierta, encimeras grises y hornacina
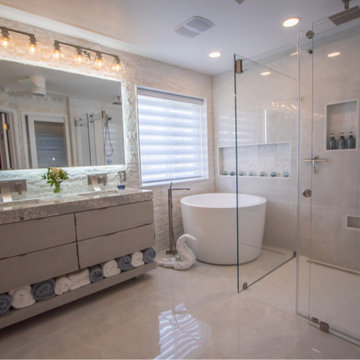
From her travels and extensive research this design savvy homeowner knew what she wanted to do with her 16-year-old builder’s grade master bath – create an elegant and luxurious modern spa-bath. The 16-year-old original bath was gutted of a large unused tub, the dated non-functional vanity, and the aluminum-framed, prefabricated-pan shower. All remnants of the former bath were removed including the drywall. The dramatically transformed space now has a predominately monochromic look that is accented with subtle textures and tones.

Foto de cuarto de baño principal, doble y flotante contemporáneo de tamaño medio con armarios con paneles lisos, puertas de armario de madera clara, bañera japonesa, ducha esquinera, bidé, baldosas y/o azulejos beige, baldosas y/o azulejos de porcelana, paredes blancas, suelo de madera clara, lavabo sobreencimera, encimera de cuarzo compacto, suelo beige, ducha con puerta con bisagras, encimeras beige y cuarto de baño

Master Bath. Stainless steel soaking tub.
Ejemplo de cuarto de baño principal, doble, flotante y beige moderno grande sin sin inodoro con armarios con paneles lisos, puertas de armario de madera clara, bañera japonesa, baldosas y/o azulejos verdes, baldosas y/o azulejos de vidrio, paredes beige, suelo de baldosas de porcelana, lavabo bajoencimera, encimera de vidrio, suelo beige, ducha abierta y encimeras negras
Ejemplo de cuarto de baño principal, doble, flotante y beige moderno grande sin sin inodoro con armarios con paneles lisos, puertas de armario de madera clara, bañera japonesa, baldosas y/o azulejos verdes, baldosas y/o azulejos de vidrio, paredes beige, suelo de baldosas de porcelana, lavabo bajoencimera, encimera de vidrio, suelo beige, ducha abierta y encimeras negras
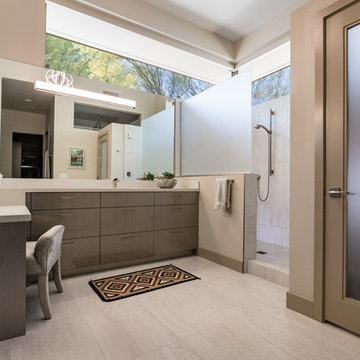
The spa experience is enjoyed every day in the luxurious master bath. Custom cabinets, a comfortable make-up area and expansive walk-in shower complete this luxury lifestyle.
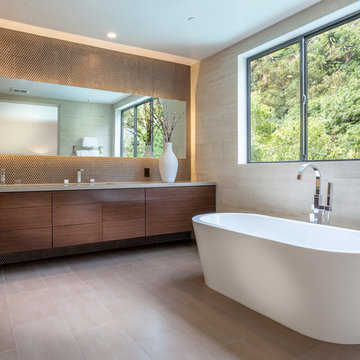
Imagen de cuarto de baño principal actual de tamaño medio con armarios con paneles lisos, puertas de armario de madera en tonos medios, bañera japonesa, baldosas y/o azulejos beige, sanitario de una pieza, paredes beige, lavabo bajoencimera, suelo beige, suelo de baldosas de porcelana y encimera de cuarzo compacto
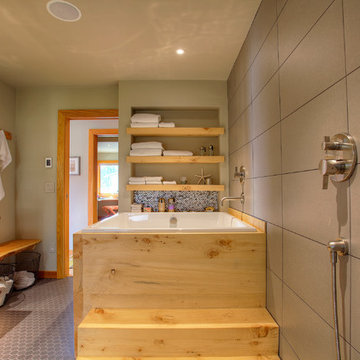
The homeowners' dreamed of an Ofuro style soaking tub. We worked together to make that a reality. Our employees custom milled a surround of Ofuro cedar for the soaking tub. The steps are removable for cleaning and to lessen the occurrence of trapped moisture. The shelves are also custom cedar with a "fish scale" tile backing. A cedar shelf holds the mirrors. The vanity is floating with a toe kick light. The wood bench in the corner was custom made with a live edge from a tree from another job site. The tiled shower is sloped towards a curtain drain. The shower boasts a tiled bench, niche and wand with a rain shower head.

Home and Living Examiner said:
Modern renovation by J Design Group is stunning
J Design Group, an expert in luxury design, completed a new project in Tamarac, Florida, which involved the total interior remodeling of this home. We were so intrigued by the photos and design ideas, we decided to talk to J Design Group CEO, Jennifer Corredor. The concept behind the redesign was inspired by the client’s relocation.
Andrea Campbell: How did you get a feel for the client's aesthetic?
Jennifer Corredor: After a one-on-one with the Client, I could get a real sense of her aesthetics for this home and the type of furnishings she gravitated towards.
The redesign included a total interior remodeling of the client's home. All of this was done with the client's personal style in mind. Certain walls were removed to maximize the openness of the area and bathrooms were also demolished and reconstructed for a new layout. This included removing the old tiles and replacing with white 40” x 40” glass tiles for the main open living area which optimized the space immediately. Bedroom floors were dressed with exotic African Teak to introduce warmth to the space.
We also removed and replaced the outdated kitchen with a modern look and streamlined, state-of-the-art kitchen appliances. To introduce some color for the backsplash and match the client's taste, we introduced a splash of plum-colored glass behind the stove and kept the remaining backsplash with frosted glass. We then removed all the doors throughout the home and replaced with custom-made doors which were a combination of cherry with insert of frosted glass and stainless steel handles.
All interior lights were replaced with LED bulbs and stainless steel trims, including unique pendant and wall sconces that were also added. All bathrooms were totally gutted and remodeled with unique wall finishes, including an entire marble slab utilized in the master bath shower stall.
Once renovation of the home was completed, we proceeded to install beautiful high-end modern furniture for interior and exterior, from lines such as B&B Italia to complete a masterful design. One-of-a-kind and limited edition accessories and vases complimented the look with original art, most of which was custom-made for the home.
To complete the home, state of the art A/V system was introduced. The idea is always to enhance and amplify spaces in a way that is unique to the client and exceeds his/her expectations.
To see complete J Design Group featured article, go to: http://www.examiner.com/article/modern-renovation-by-j-design-group-is-stunning
Living Room,
Dining room,
Master Bedroom,
Master Bathroom,
Powder Bathroom,
Miami Interior Designers,
Miami Interior Designer,
Interior Designers Miami,
Interior Designer Miami,
Modern Interior Designers,
Modern Interior Designer,
Modern interior decorators,
Modern interior decorator,
Miami,
Contemporary Interior Designers,
Contemporary Interior Designer,
Interior design decorators,
Interior design decorator,
Interior Decoration and Design,
Black Interior Designers,
Black Interior Designer,
Interior designer,
Interior designers,
Home interior designers,
Home interior designer,
Daniel Newcomb
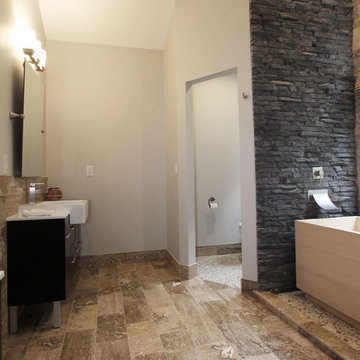
The detailed plans for this bathroom can be purchased here: https://www.changeyourbathroom.com/shop/healing-hinoki-bathroom-plans/
Japanese Hinoki Ofuro Tub in wet area combined with shower, hidden shower drain with pebble shower floor, travertine tile with brushed nickel fixtures.
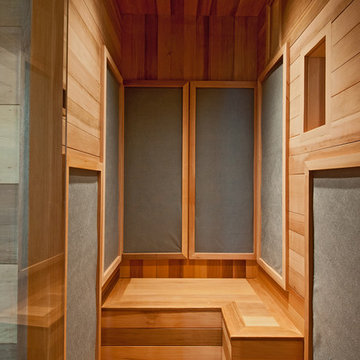
This ordinary dated master bath was converted into a beautiful home spa. Included was a walk in infrared sauna, Japanese soaking tub, a huge walk in shower, heated floors and a beautiful custom vanity.

Casey Woods Photography
Foto de cuarto de baño principal actual de tamaño medio con lavabo bajoencimera, armarios con paneles lisos, puertas de armario de madera clara, encimera de cuarzo compacto, ducha a ras de suelo, sanitario de una pieza, baldosas y/o azulejos azules, baldosas y/o azulejos de vidrio, paredes azules, suelo de cemento y bañera japonesa
Foto de cuarto de baño principal actual de tamaño medio con lavabo bajoencimera, armarios con paneles lisos, puertas de armario de madera clara, encimera de cuarzo compacto, ducha a ras de suelo, sanitario de una pieza, baldosas y/o azulejos azules, baldosas y/o azulejos de vidrio, paredes azules, suelo de cemento y bañera japonesa

Ejemplo de cuarto de baño principal, único y de pie bohemio pequeño con armarios con paneles lisos, puertas de armario de madera en tonos medios, bañera japonesa, combinación de ducha y bañera, sanitario de una pieza, baldosas y/o azulejos negros, baldosas y/o azulejos de porcelana, paredes negras, suelo de pizarra, lavabo encastrado, encimera de cuarzo compacto, suelo gris, ducha abierta, encimeras grises, cuarto de baño y madera
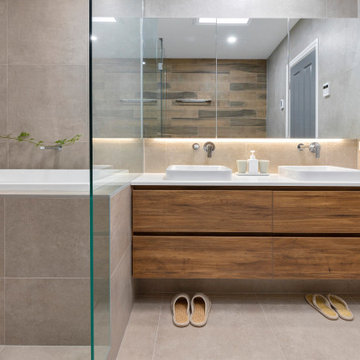
Japanese Inspired Bathroom
The choice of finishes has been crucial to the theme, with the timber look wall tiles being a key feature adding a lovely warmth to the environment. LED lighting over the vanity provides the perfect lighting for make-up.
The transition in this space is truly exceptional, with the new layout all designed within the same four walls, still maintaining a vanity, shower, bath and toilet. Our designer, Eugene Lombard put much careful consideration into the fittings and finishes to ensure all the elements were pulled together beautifully.
The wet room setting is enhanced by a bench seat which allows the user a moment of transition between the shower and hot, deep soaker style bath. The owners now wake up to a captivating “day-spa like experience” that most would aspire to on a holiday, let alone an everyday occasion. Key features like the underfloor heating in the entrance are added appeal to beautiful large format tiles along with the wood grain finishes which add a sense of warmth and balance to the room.
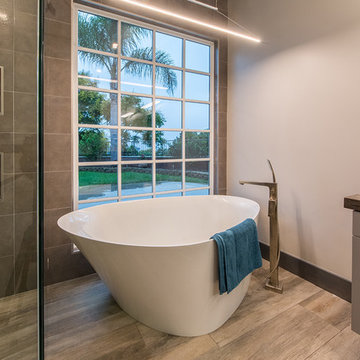
Diseño de cuarto de baño principal contemporáneo grande con armarios con paneles lisos, puertas de armario grises, bañera japonesa, ducha abierta, paredes grises, suelo laminado, lavabo bajoencimera, encimera de mármol, suelo marrón, ducha con puerta con bisagras y encimeras marrones
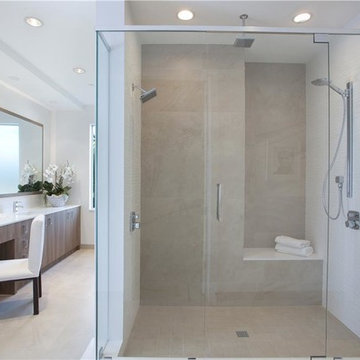
Modelo de cuarto de baño principal contemporáneo de tamaño medio con armarios con paneles lisos, puertas de armario de madera clara, bañera japonesa, ducha empotrada, paredes blancas, suelo de travertino, suelo beige y ducha con puerta con bisagras

Photo by Langdon Clay
Diseño de cuarto de baño principal bohemio de tamaño medio con armarios con paneles lisos, puertas de armario de madera oscura, bañera japonesa, ducha abierta, paredes grises, sanitario de dos piezas, suelo de pizarra, lavabo bajoencimera y encimera de acrílico
Diseño de cuarto de baño principal bohemio de tamaño medio con armarios con paneles lisos, puertas de armario de madera oscura, bañera japonesa, ducha abierta, paredes grises, sanitario de dos piezas, suelo de pizarra, lavabo bajoencimera y encimera de acrílico
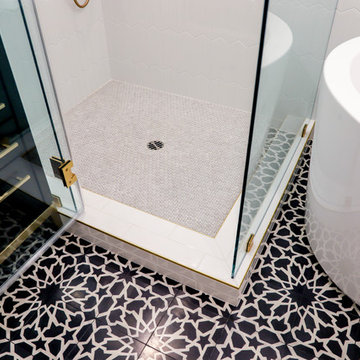
Los Angeles, CA - Complete Bathroom Remodel
Installation of floor, shower and backsplash tile, vanity and all plumbing and electrical requirements per the project.
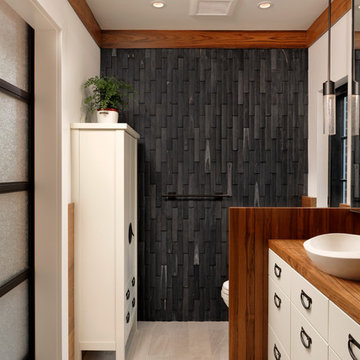
Washington DC Asian-Inspired Master Bath Design by #MeghanBrowne4JenniferGilmer. Cabinetry creates a slim armoire across from the toilet to add storage to this small bathroom. Photography by Bob Narod. http://www.gilmerkitchens.com/
791 ideas para cuartos de baño con armarios con paneles lisos y bañera japonesa
7