20.261 ideas para cuartos de baño con armarios con paneles lisos y bañera encastrada
Filtrar por
Presupuesto
Ordenar por:Popular hoy
141 - 160 de 20.261 fotos
Artículo 1 de 3
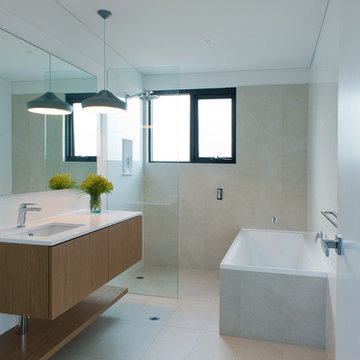
Jody D'Arcy
Diseño de cuarto de baño moderno de tamaño medio con armarios con paneles lisos, puertas de armario de madera oscura, bañera encastrada y ducha a ras de suelo
Diseño de cuarto de baño moderno de tamaño medio con armarios con paneles lisos, puertas de armario de madera oscura, bañera encastrada y ducha a ras de suelo
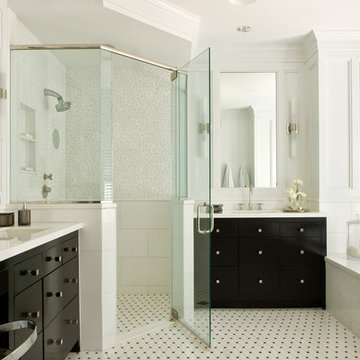
Gordon Beall
Imagen de cuarto de baño rectangular clásico renovado con lavabo bajoencimera, armarios con paneles lisos, puertas de armario negras, encimera de cuarzo compacto, ducha a ras de suelo, paredes blancas, bañera encastrada, baldosas y/o azulejos blancos y suelo con mosaicos de baldosas
Imagen de cuarto de baño rectangular clásico renovado con lavabo bajoencimera, armarios con paneles lisos, puertas de armario negras, encimera de cuarzo compacto, ducha a ras de suelo, paredes blancas, bañera encastrada, baldosas y/o azulejos blancos y suelo con mosaicos de baldosas
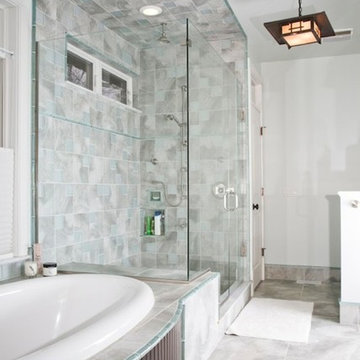
The client and designer had a chance to visit HGTV Dream Home in Florida for inspiration. A year later, working closely with the architect, builder and home owner, we created our clients Dream Home. While under construction, many discussions on furniture placement, accessories, and lighting culminated in making this a wonderful, casual, and comfortable home.
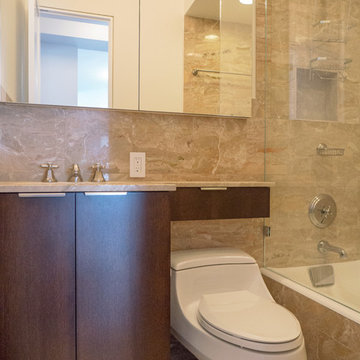
A partial renovation of the bathroom brought tremendous results. We pulled the vanity out in the bath and replaced it with one of our signature custom space saving vanities with recessed toilet paper holder and storage cabinet over the toilet. We also added a Robern medicine cabinet with much more storage, much needed electrical outlets, and enclosed the tub / shower in glass.
Design Tip: By leaving the existing stone tiles and fixtures in place, we were able to conserve budget and apply it to the high-end finishes in the amazing open kitchen and living room transformation.

Variations of materials implemented compose a pure color palette by their varying degrees of white and gray, while luminescent Italian Calacutta marble provides the narrative in this sleek master bathroom that is reminiscent of a hi-end spa, where the minimal distractions of modern lines create a haven for relaxation.
Dan Piassick
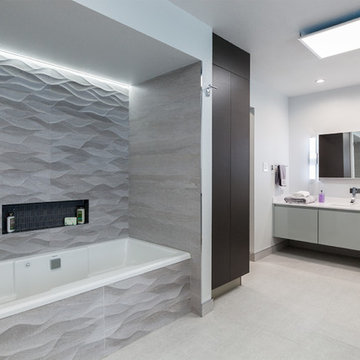
Photography by Christi Nielsen
Imagen de cuarto de baño principal contemporáneo de tamaño medio con armarios con paneles lisos, puertas de armario grises, bañera encastrada, ducha doble, sanitario de dos piezas, baldosas y/o azulejos negros, baldosas y/o azulejos grises, baldosas y/o azulejos en mosaico, paredes grises, suelo de baldosas de porcelana, lavabo integrado y encimera de acrílico
Imagen de cuarto de baño principal contemporáneo de tamaño medio con armarios con paneles lisos, puertas de armario grises, bañera encastrada, ducha doble, sanitario de dos piezas, baldosas y/o azulejos negros, baldosas y/o azulejos grises, baldosas y/o azulejos en mosaico, paredes grises, suelo de baldosas de porcelana, lavabo integrado y encimera de acrílico
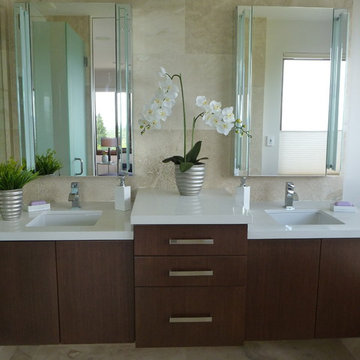
Chroma BQ400P Silver White Quartz
Diseño de cuarto de baño principal actual pequeño con lavabo bajoencimera, armarios con paneles lisos, puertas de armario de madera en tonos medios, encimera de cuarzo compacto, bañera encastrada, ducha esquinera, baldosas y/o azulejos beige y paredes blancas
Diseño de cuarto de baño principal actual pequeño con lavabo bajoencimera, armarios con paneles lisos, puertas de armario de madera en tonos medios, encimera de cuarzo compacto, bañera encastrada, ducha esquinera, baldosas y/o azulejos beige y paredes blancas
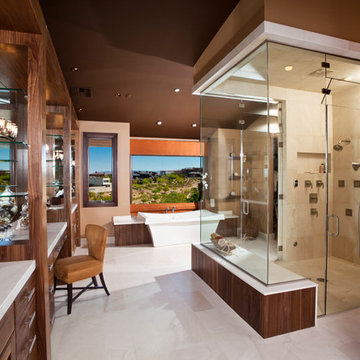
501 Studios
Imagen de cuarto de baño principal actual grande con ducha a ras de suelo, lavabo bajoencimera, armarios con paneles lisos, puertas de armario de madera oscura, bañera encastrada, baldosas y/o azulejos beige, baldosas y/o azulejos de piedra, paredes marrones, suelo de mármol y encimera de mármol
Imagen de cuarto de baño principal actual grande con ducha a ras de suelo, lavabo bajoencimera, armarios con paneles lisos, puertas de armario de madera oscura, bañera encastrada, baldosas y/o azulejos beige, baldosas y/o azulejos de piedra, paredes marrones, suelo de mármol y encimera de mármol
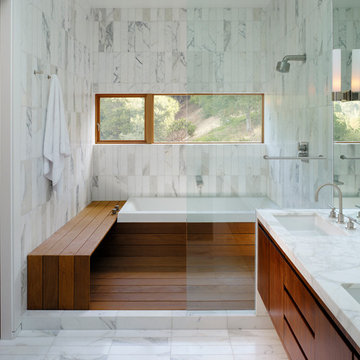
Foto de cuarto de baño actual con bañera encastrada, armarios con paneles lisos y ventanas

This 4 bedroom (2 en suite), 4.5 bath home features vertical board–formed concrete expressed both outside and inside, complemented by exposed structural steel, Western Red Cedar siding, gray stucco, and hot rolled steel soffits. An outdoor patio features a covered dining area and fire pit. Hydronically heated with a supplemental forced air system; a see-through fireplace between dining and great room; Henrybuilt cabinetry throughout; and, a beautiful staircase by MILK Design (Chicago). The owner contributed to many interior design details, including tile selection and layout.
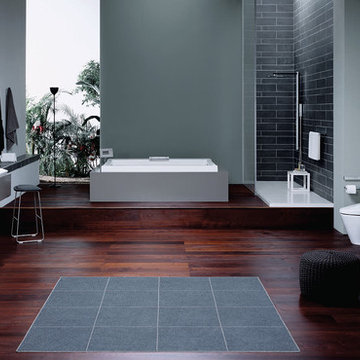
Ejemplo de cuarto de baño principal moderno grande con armarios con paneles lisos, puertas de armario grises, bañera encastrada, ducha abierta, lavabo sobreencimera, sanitario de una pieza, baldosas y/o azulejos de cerámica, paredes grises, suelo de madera oscura, encimera de acrílico, suelo marrón y ducha abierta

The renovation of this contemporary Brighton residence saw the introduction of warm natural materials to soften an otherwise cold contemporary interior. Recycled Australian hardwoods, natural stone and textural fabrics were used to add layers of interest and visual comfort.
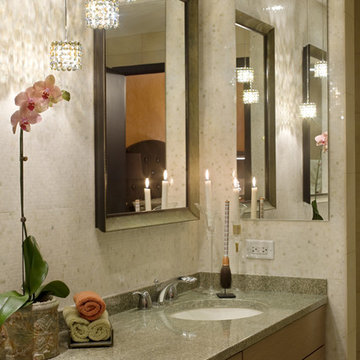
Sleek, well appointed bath for Chicago high rise condo. Granite counter top with simple undermount sinks. Flat front cabinet panels with crystal pulls. A pair of mirrors for each sink with medicine cabinets off to the side. Finishing touch is the 3 drop pendant light with crystal shades.
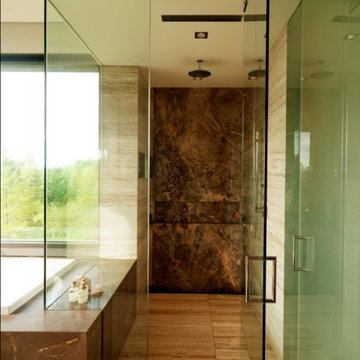
Diseño de cuarto de baño principal minimalista extra grande con armarios con paneles lisos, puertas de armario marrones, bañera encastrada, ducha esquinera, sanitario de dos piezas, suelo de madera en tonos medios, lavabo bajoencimera y ducha abierta

Dark stone, custom cherry cabinetry, misty forest wallpaper, and a luxurious soaker tub mix together to create this spectacular primary bathroom. These returning clients came to us with a vision to transform their builder-grade bathroom into a showpiece, inspired in part by the Japanese garden and forest surrounding their home. Our designer, Anna, incorporated several accessibility-friendly features into the bathroom design; a zero-clearance shower entrance, a tiled shower bench, stylish grab bars, and a wide ledge for transitioning into the soaking tub. Our master cabinet maker and finish carpenters collaborated to create the handmade tapered legs of the cherry cabinets, a custom mirror frame, and new wood trim.

Architect: AToM
Interior Design: d KISER
Contractor: d KISER
d KISER worked with the architect and homeowner to make material selections as well as designing the custom cabinetry. d KISER was also the cabinet manufacturer.
Photography: Colin Conces

This bathroom update features contemporary tile colors and a sleek quartz vanity over bright blue cabinets. We replaced the old sliding shower doors with seamless oversize glass doors that show off the blue tile accent wall.

Meraki Home Servies provide the best bathroom design and renovation skills in Toronto GTA
Modelo de cuarto de baño doble y de pie minimalista de tamaño medio con armarios con paneles lisos, puertas de armario beige, bañera encastrada, ducha a ras de suelo, sanitario de dos piezas, baldosas y/o azulejos marrones, baldosas y/o azulejos de piedra, paredes beige, suelo de baldosas de porcelana, aseo y ducha, lavabo bajoencimera, encimera de cuarcita, suelo amarillo, ducha abierta, encimeras multicolor, hornacina, casetón y panelado
Modelo de cuarto de baño doble y de pie minimalista de tamaño medio con armarios con paneles lisos, puertas de armario beige, bañera encastrada, ducha a ras de suelo, sanitario de dos piezas, baldosas y/o azulejos marrones, baldosas y/o azulejos de piedra, paredes beige, suelo de baldosas de porcelana, aseo y ducha, lavabo bajoencimera, encimera de cuarcita, suelo amarillo, ducha abierta, encimeras multicolor, hornacina, casetón y panelado
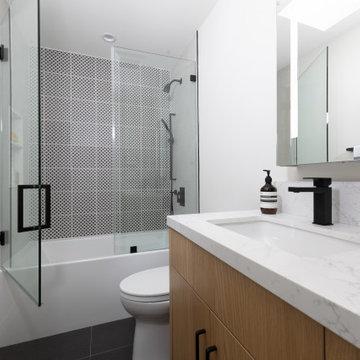
The guest bathroom has a tub/shower combo and we used a black and white patterned tile as an accent wall. The other walls are in a complimentary stone tile. The light wood vanity is paired with a black matte tile floor.

Modelo de cuarto de baño principal, largo y estrecho, doble y flotante contemporáneo de tamaño medio con armarios con paneles lisos, puertas de armario turquesas, bañera encastrada, ducha esquinera, baldosas y/o azulejos de cemento, suelo de azulejos de cemento, lavabo sobreencimera, encimera de vidrio y encimeras azules
20.261 ideas para cuartos de baño con armarios con paneles lisos y bañera encastrada
8