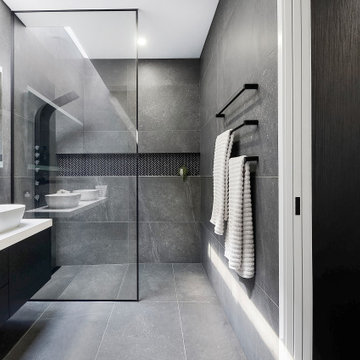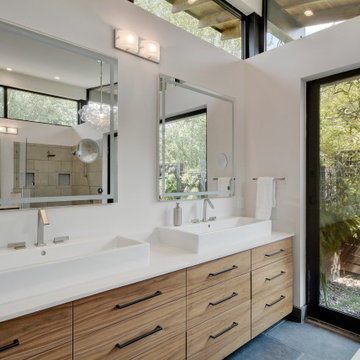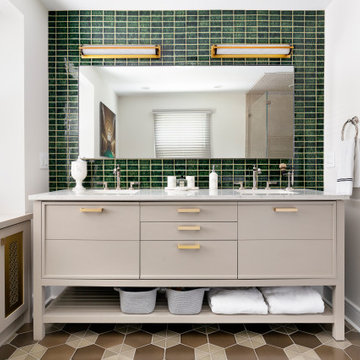199.599 ideas para cuartos de baño con armarios con paneles lisos y armarios tipo vitrina
Filtrar por
Presupuesto
Ordenar por:Popular hoy
81 - 100 de 199.599 fotos
Artículo 1 de 3

Modelo de cuarto de baño doble y a medida clásico renovado sin sin inodoro con armarios con paneles lisos, puertas de armario de madera oscura, bañera encastrada sin remate, baldosas y/o azulejos grises, paredes blancas, lavabo bajoencimera, suelo gris, ducha con cortina, encimeras grises y hornacina

Home addition and remodel. Two new bedroom and bathroom.
Modelo de cuarto de baño principal y único actual pequeño con armarios con paneles lisos, puertas de armario grises, bañera empotrada, ducha empotrada, sanitario de pared, baldosas y/o azulejos grises, baldosas y/o azulejos de porcelana, paredes grises, suelo de baldosas de porcelana, lavabo integrado, encimera de cuarzo compacto, suelo gris, ducha abierta, encimeras blancas y hornacina
Modelo de cuarto de baño principal y único actual pequeño con armarios con paneles lisos, puertas de armario grises, bañera empotrada, ducha empotrada, sanitario de pared, baldosas y/o azulejos grises, baldosas y/o azulejos de porcelana, paredes grises, suelo de baldosas de porcelana, lavabo integrado, encimera de cuarzo compacto, suelo gris, ducha abierta, encimeras blancas y hornacina

In this Gainesville guest bath design, Shiloh Select Poplar Seagull finish cabinetry enhances the natural tones of the wood. The combination of natural wood with Richelieu brushed nickel hardware, a white countertop and sink with a Delta two-handled faucet creates a bright, welcoming space for this hall bathroom. The vanity area is finished off with a Glasscrafters mirrored medicine cabinet and Kichler wall sconces. A half wall separates the vanity from a Toto Drake II toilet, which sits next to the combination bathtub/shower. The Kohler Archer tub, faucet, and showerheads enhance the style of this space along with Dal Rittenhouse white subway tile with a mosaic tile border. The shower also includes corner shelves and grab bars.

Photography by Brad Knipstein
Diseño de cuarto de baño principal, doble y a medida campestre de tamaño medio con armarios con paneles lisos, puertas de armario de madera clara, ducha empotrada, baldosas y/o azulejos azules, baldosas y/o azulejos de cerámica, paredes blancas, suelo de travertino, lavabo bajoencimera, encimera de cuarzo compacto, ducha con puerta con bisagras y encimeras grises
Diseño de cuarto de baño principal, doble y a medida campestre de tamaño medio con armarios con paneles lisos, puertas de armario de madera clara, ducha empotrada, baldosas y/o azulejos azules, baldosas y/o azulejos de cerámica, paredes blancas, suelo de travertino, lavabo bajoencimera, encimera de cuarzo compacto, ducha con puerta con bisagras y encimeras grises

Primary luxury bathroom with large floating vanity with white flush-panel cabinets and brass cabinet hardware, marble slab countertops with double under-mount porcelain sinks. Operable transom windows above the large mirror. White walls and ceiling along with white stone floor tile in a contemporary home in Berkeley/Oakland hills.
Jonathan Mitchell Photography

Diseño de cuarto de baño único y flotante contemporáneo pequeño con armarios con paneles lisos, puertas de armario de madera oscura, baldosas y/o azulejos grises, paredes blancas, aseo y ducha, lavabo sobreencimera, encimera de madera, suelo gris, ducha abierta, encimeras marrones, ducha a ras de suelo, baldosas y/o azulejos de cerámica, suelo de baldosas de cerámica y hornacina

With adjacent neighbors within a fairly dense section of Paradise Valley, Arizona, C.P. Drewett sought to provide a tranquil retreat for a new-to-the-Valley surgeon and his family who were seeking the modernism they loved though had never lived in. With a goal of consuming all possible site lines and views while maintaining autonomy, a portion of the house — including the entry, office, and master bedroom wing — is subterranean. This subterranean nature of the home provides interior grandeur for guests but offers a welcoming and humble approach, fully satisfying the clients requests.
While the lot has an east-west orientation, the home was designed to capture mainly north and south light which is more desirable and soothing. The architecture’s interior loftiness is created with overlapping, undulating planes of plaster, glass, and steel. The woven nature of horizontal planes throughout the living spaces provides an uplifting sense, inviting a symphony of light to enter the space. The more voluminous public spaces are comprised of stone-clad massing elements which convert into a desert pavilion embracing the outdoor spaces. Every room opens to exterior spaces providing a dramatic embrace of home to natural environment.
Grand Award winner for Best Interior Design of a Custom Home
The material palette began with a rich, tonal, large-format Quartzite stone cladding. The stone’s tones gaveforth the rest of the material palette including a champagne-colored metal fascia, a tonal stucco system, and ceilings clad with hemlock, a tight-grained but softer wood that was tonally perfect with the rest of the materials. The interior case goods and wood-wrapped openings further contribute to the tonal harmony of architecture and materials.
Grand Award Winner for Best Indoor Outdoor Lifestyle for a Home This award-winning project was recognized at the 2020 Gold Nugget Awards with two Grand Awards, one for Best Indoor/Outdoor Lifestyle for a Home, and another for Best Interior Design of a One of a Kind or Custom Home.
At the 2020 Design Excellence Awards and Gala presented by ASID AZ North, Ownby Design received five awards for Tonal Harmony. The project was recognized for 1st place – Bathroom; 3rd place – Furniture; 1st place – Kitchen; 1st place – Outdoor Living; and 2nd place – Residence over 6,000 square ft. Congratulations to Claire Ownby, Kalysha Manzo, and the entire Ownby Design team.
Tonal Harmony was also featured on the cover of the July/August 2020 issue of Luxe Interiors + Design and received a 14-page editorial feature entitled “A Place in the Sun” within the magazine.

Foto de cuarto de baño infantil, único y flotante actual pequeño con armarios con paneles lisos, puertas de armario blancas, bañera empotrada, ducha empotrada, sanitario de una pieza, baldosas y/o azulejos blancos, baldosas y/o azulejos de vidrio, paredes blancas, suelo de baldosas de cerámica, lavabo encastrado, encimera de cuarzo compacto, suelo gris, ducha con puerta con bisagras, encimeras blancas y cuarto de baño

In the heart of Lakeview, Wrigleyville, our team completely remodeled a condo: master and guest bathrooms, kitchen, living room, and mudroom.
Master Bath Floating Vanity by Metropolis (Flame Oak)
Guest Bath Vanity by Bertch
Tall Pantry by Breckenridge (White)
Somerset Light Fixtures by Hinkley Lighting
https://123remodeling.com/

This project was a joy to work on, as we married our firm’s modern design aesthetic with the client’s more traditional and rustic taste. We gave new life to all three bathrooms in her home, making better use of the space in the powder bathroom, optimizing the layout for a brother & sister to share a hall bath, and updating the primary bathroom with a large curbless walk-in shower and luxurious clawfoot tub. Though each bathroom has its own personality, we kept the palette cohesive throughout all three.

Plaster walls, teak shower floor, granite counter top, and teak cabinets with custom windows opening into shower.
Ejemplo de cuarto de baño flotante moderno con armarios con paneles lisos, suelo de cemento, encimera de granito, puertas de armario de madera oscura, ducha a ras de suelo, baldosas y/o azulejos grises, suelo gris, ducha abierta, encimeras grises y madera
Ejemplo de cuarto de baño flotante moderno con armarios con paneles lisos, suelo de cemento, encimera de granito, puertas de armario de madera oscura, ducha a ras de suelo, baldosas y/o azulejos grises, suelo gris, ducha abierta, encimeras grises y madera

Foto de cuarto de baño principal, único y de pie escandinavo pequeño con armarios con paneles lisos, puertas de armario marrones, bañera empotrada, ducha empotrada, baldosas y/o azulejos blancos, baldosas y/o azulejos de cemento, paredes blancas, suelo de baldosas de cerámica, lavabo integrado, encimera de cuarzo compacto, suelo negro, ducha con cortina y encimeras blancas

Modelo de cuarto de baño principal, doble y flotante actual de tamaño medio con armarios con paneles lisos, puertas de armario beige, bañera exenta, ducha a ras de suelo, sanitario de una pieza, paredes blancas, suelo de azulejos de cemento, lavabo bajoencimera, encimera de mármol, suelo gris, ducha abierta, encimeras blancas y cuarto de baño

Imagen de cuarto de baño doble y flotante actual con armarios con paneles lisos, puertas de armario negras, ducha a ras de suelo, baldosas y/o azulejos grises, lavabo sobreencimera, suelo gris, encimeras blancas, hornacina y espejo con luz

Modelo de cuarto de baño doble y a medida actual con armarios con paneles lisos, puertas de armario de madera clara, paredes blancas, lavabo sobreencimera, suelo gris, encimeras blancas y espejo con luz

Foto de cuarto de baño principal, doble y a medida retro grande con armarios con paneles lisos, puertas de armario verdes, baldosas y/o azulejos blancos, paredes blancas, suelo de terrazo, lavabo encastrado, suelo blanco y encimeras blancas

Diseño de cuarto de baño doble y azulejo de dos tonos de estilo de casa de campo con armarios con paneles lisos, puertas de armario de madera en tonos medios, ducha empotrada, baldosas y/o azulejos blancos, baldosas y/o azulejos de cemento, paredes grises, lavabo bajoencimera, suelo multicolor y encimeras negras

Diseño de cuarto de baño principal retro pequeño con armarios con paneles lisos, puertas de armario de madera oscura, ducha empotrada, sanitario de una pieza, baldosas y/o azulejos de cerámica, paredes blancas, suelo de baldosas de porcelana, lavabo bajoencimera, encimera de cuarzo compacto, suelo negro, ducha con puerta con bisagras y encimeras blancas

The Holloway blends the recent revival of mid-century aesthetics with the timelessness of a country farmhouse. Each façade features playfully arranged windows tucked under steeply pitched gables. Natural wood lapped siding emphasizes this homes more modern elements, while classic white board & batten covers the core of this house. A rustic stone water table wraps around the base and contours down into the rear view-out terrace.
Inside, a wide hallway connects the foyer to the den and living spaces through smooth case-less openings. Featuring a grey stone fireplace, tall windows, and vaulted wood ceiling, the living room bridges between the kitchen and den. The kitchen picks up some mid-century through the use of flat-faced upper and lower cabinets with chrome pulls. Richly toned wood chairs and table cap off the dining room, which is surrounded by windows on three sides. The grand staircase, to the left, is viewable from the outside through a set of giant casement windows on the upper landing. A spacious master suite is situated off of this upper landing. Featuring separate closets, a tiled bath with tub and shower, this suite has a perfect view out to the rear yard through the bedroom's rear windows. All the way upstairs, and to the right of the staircase, is four separate bedrooms. Downstairs, under the master suite, is a gymnasium. This gymnasium is connected to the outdoors through an overhead door and is perfect for athletic activities or storing a boat during cold months. The lower level also features a living room with a view out windows and a private guest suite.
Architect: Visbeen Architects
Photographer: Ashley Avila Photography
Builder: AVB Inc.

Master Bathroom
Diseño de cuarto de baño doble contemporáneo con puertas de armario grises, baldosas y/o azulejos verdes, paredes blancas, lavabo bajoencimera, suelo multicolor, encimeras blancas y armarios con paneles lisos
Diseño de cuarto de baño doble contemporáneo con puertas de armario grises, baldosas y/o azulejos verdes, paredes blancas, lavabo bajoencimera, suelo multicolor, encimeras blancas y armarios con paneles lisos
199.599 ideas para cuartos de baño con armarios con paneles lisos y armarios tipo vitrina
5