5.297 ideas para cuartos de baño con armarios con paneles empotrados y suelo marrón
Filtrar por
Presupuesto
Ordenar por:Popular hoy
81 - 100 de 5297 fotos
Artículo 1 de 3
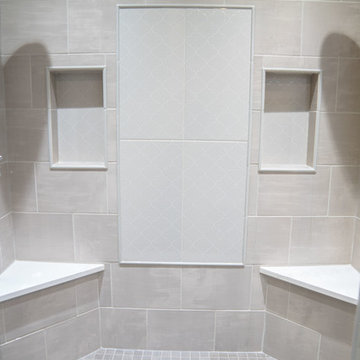
Foto de cuarto de baño principal clásico renovado grande con armarios con paneles empotrados, puertas de armario blancas, bañera exenta, ducha doble, sanitario de una pieza, baldosas y/o azulejos azules, baldosas y/o azulejos de cerámica, paredes azules, suelo de baldosas de cerámica, lavabo encastrado, encimera de mármol, suelo marrón, ducha con puerta con bisagras y encimeras blancas
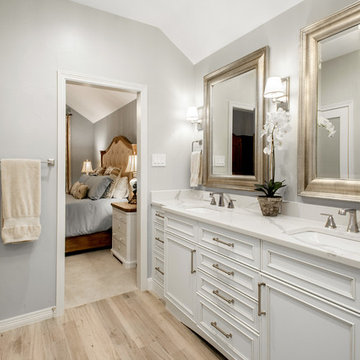
Our clients called us wanting to not only update their master bathroom but to specifically make it more functional. She had just had knee surgery, so taking a shower wasn’t easy. They wanted to remove the tub and enlarge the shower, as much as possible, and add a bench. She really wanted a seated makeup vanity area, too. They wanted to replace all vanity cabinets making them one height, and possibly add tower storage. With the current layout, they felt that there were too many doors, so we discussed possibly using a barn door to the bedroom.
We removed the large oval bathtub and expanded the shower, with an added bench. She got her seated makeup vanity and it’s placed between the shower and the window, right where she wanted it by the natural light. A tilting oval mirror sits above the makeup vanity flanked with Pottery Barn “Hayden” brushed nickel vanity lights. A lit swing arm makeup mirror was installed, making for a perfect makeup vanity! New taller Shiloh “Eclipse” bathroom cabinets painted in Polar with Slate highlights were installed (all at one height), with Kohler “Caxton” square double sinks. Two large beautiful mirrors are hung above each sink, again, flanked with Pottery Barn “Hayden” brushed nickel vanity lights on either side. Beautiful Quartzmasters Polished Calacutta Borghini countertops were installed on both vanities, as well as the shower bench top and shower wall cap.
Carrara Valentino basketweave mosaic marble tiles was installed on the shower floor and the back of the niches, while Heirloom Clay 3x9 tile was installed on the shower walls. A Delta Shower System was installed with both a hand held shower and a rainshower. The linen closet that used to have a standard door opening into the middle of the bathroom is now storage cabinets, with the classic Restoration Hardware “Campaign” pulls on the drawers and doors. A beautiful Birch forest gray 6”x 36” floor tile, laid in a random offset pattern was installed for an updated look on the floor. New glass paneled doors were installed to the closet and the water closet, matching the barn door. A gorgeous Shades of Light 20” “Pyramid Crystals” chandelier was hung in the center of the bathroom to top it all off!
The bedroom was painted a soothing Magnetic Gray and a classic updated Capital Lighting “Harlow” Chandelier was hung for an updated look.
We were able to meet all of our clients needs by removing the tub, enlarging the shower, installing the seated makeup vanity, by the natural light, right were she wanted it and by installing a beautiful barn door between the bathroom from the bedroom! Not only is it beautiful, but it’s more functional for them now and they love it!
Design/Remodel by Hatfield Builders & Remodelers | Photography by Versatile Imaging
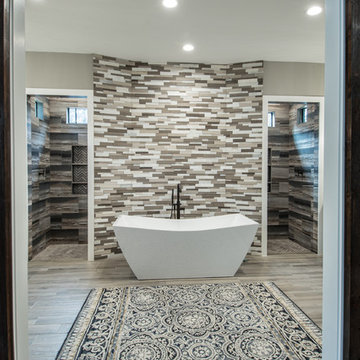
Foto de cuarto de baño principal contemporáneo de tamaño medio con armarios con paneles empotrados, puertas de armario de madera en tonos medios, bañera exenta, ducha abierta, sanitario de dos piezas, baldosas y/o azulejos marrones, baldosas y/o azulejos de porcelana, paredes grises, suelo de baldosas de porcelana, lavabo bajoencimera, encimera de piedra caliza, suelo marrón, ducha abierta y encimeras grises
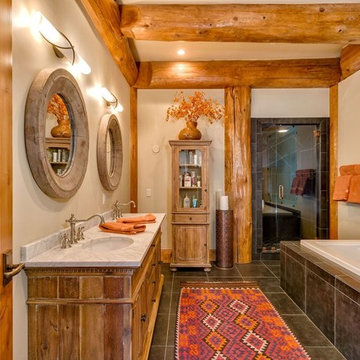
Modelo de cuarto de baño principal rústico con puertas de armario de madera oscura, bañera encastrada, ducha empotrada, baldosas y/o azulejos marrones, lavabo bajoencimera, suelo marrón, ducha con puerta con bisagras y armarios con paneles empotrados
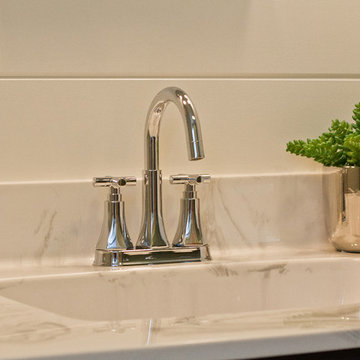
Abigail Rose Photography
Diseño de cuarto de baño de estilo americano pequeño con armarios con paneles empotrados, puertas de armario negras, sanitario de dos piezas, paredes blancas, suelo vinílico, aseo y ducha, lavabo encastrado, encimera de mármol, suelo marrón y ducha con puerta con bisagras
Diseño de cuarto de baño de estilo americano pequeño con armarios con paneles empotrados, puertas de armario negras, sanitario de dos piezas, paredes blancas, suelo vinílico, aseo y ducha, lavabo encastrado, encimera de mármol, suelo marrón y ducha con puerta con bisagras
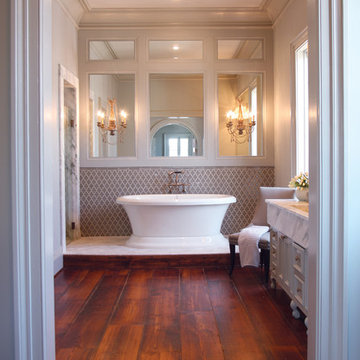
3cm Calcutta marble sink and countertops
Designer: EMB Interiors
Imagen de cuarto de baño principal tradicional de tamaño medio con armarios con paneles empotrados, bañera exenta, paredes beige, suelo de madera oscura, lavabo integrado, encimera de mármol, puertas de armario blancas, baldosas y/o azulejos de cerámica, suelo marrón y encimeras blancas
Imagen de cuarto de baño principal tradicional de tamaño medio con armarios con paneles empotrados, bañera exenta, paredes beige, suelo de madera oscura, lavabo integrado, encimera de mármol, puertas de armario blancas, baldosas y/o azulejos de cerámica, suelo marrón y encimeras blancas
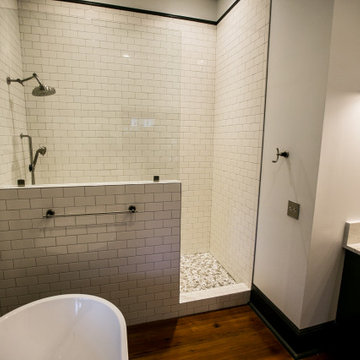
A historic home in Opelika, AL needed a master bathroom and closet and used an extra room that adjoined the master bedroom to meet their needs. The vintage-look black and white mixed with the original hardwood floors and exposed brick gives this home a look the look that the homeowners wanted. The black free standing tub and black accented plumbing fixtures are an added touch of sophistication that keeps with the age of the home and looks gorgeous!

The "Dream of the '90s" was alive in this industrial loft condo before Neil Kelly Portland Design Consultant Erika Altenhofen got her hands on it. No new roof penetrations could be made, so we were tasked with updating the current footprint. Erika filled the niche with much needed storage provisions, like a shelf and cabinet. The shower tile will replaced with stunning blue "Billie Ombre" tile by Artistic Tile. An impressive marble slab was laid on a fresh navy blue vanity, white oval mirrors and fitting industrial sconce lighting rounds out the remodeled space.
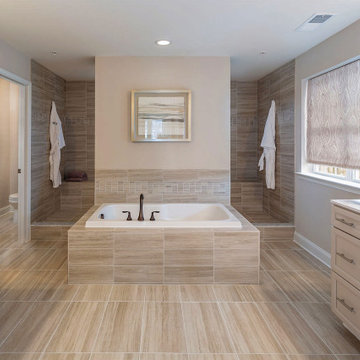
Foto de cuarto de baño principal, doble y a medida tradicional renovado con armarios con paneles empotrados, puertas de armario beige, bañera encastrada, ducha empotrada, baldosas y/o azulejos marrones, paredes beige, imitación a madera, lavabo integrado, suelo marrón, ducha abierta, encimeras blancas, banco de ducha y cuarto de baño
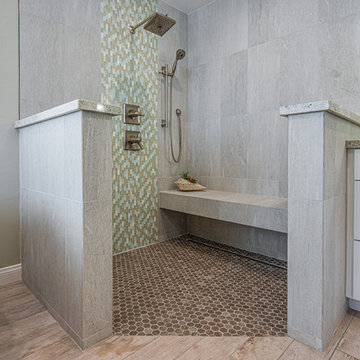
Building this addition was such a treat! We were able to create an oasis for our homeowners with a luxurious, coastal master bedroom and bathroom. This walk in shower and freestanding tub truly make the space feel like a resort getaway! The curbless entry to the shower ensures the homeowner will be able to stay in their home for years to come. The cool neutral pallet is chic, yet timeless.
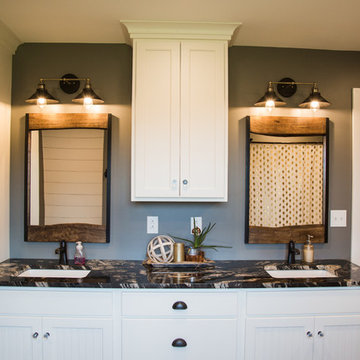
Lutography
Ejemplo de cuarto de baño principal de estilo de casa de campo de tamaño medio con armarios con paneles empotrados, puertas de armario blancas, bañera empotrada, combinación de ducha y bañera, sanitario de una pieza, paredes grises, suelo vinílico, lavabo bajoencimera, encimera de granito, suelo marrón, ducha con cortina y encimeras negras
Ejemplo de cuarto de baño principal de estilo de casa de campo de tamaño medio con armarios con paneles empotrados, puertas de armario blancas, bañera empotrada, combinación de ducha y bañera, sanitario de una pieza, paredes grises, suelo vinílico, lavabo bajoencimera, encimera de granito, suelo marrón, ducha con cortina y encimeras negras
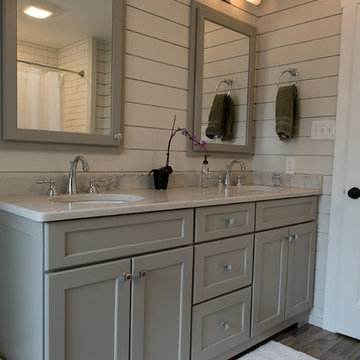
The bathroom received shiplap walls, calming grey cabinetry, and wood-look tile flooring. Our builder created recessed medicine cabinets to match perfectly, and even provided some additional storage behind a “hidden” shiplap door. The bump-out dormer window was the perfect place to add a pretty dresser-style drawer base, inviting you into the space.
Jacqueline Powell Photography
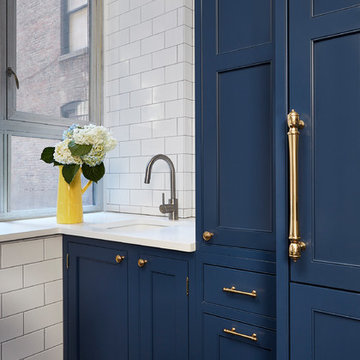
Ejemplo de cuarto de baño actual pequeño con armarios con paneles empotrados, puertas de armario azules, suelo de madera oscura, suelo marrón, baldosas y/o azulejos blancos, baldosas y/o azulejos de cemento, paredes blancas, aseo y ducha, lavabo bajoencimera y encimera de cuarcita
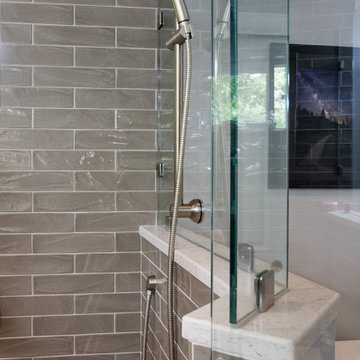
Mounting the shower head slide bar directly on the shower glass took a lot of ingenuity and the help of a local metal sculptor who fabricated the decorative locking nuts for the slide bar.
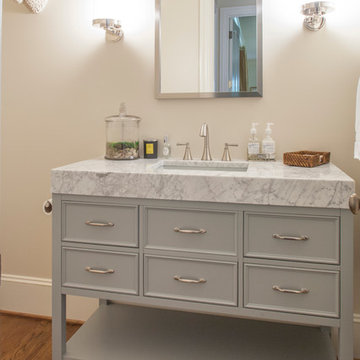
Mekenzie France
Imagen de cuarto de baño principal clásico renovado de tamaño medio con puertas de armario grises, armarios con paneles empotrados, paredes beige, suelo de madera en tonos medios, lavabo bajoencimera y suelo marrón
Imagen de cuarto de baño principal clásico renovado de tamaño medio con puertas de armario grises, armarios con paneles empotrados, paredes beige, suelo de madera en tonos medios, lavabo bajoencimera y suelo marrón
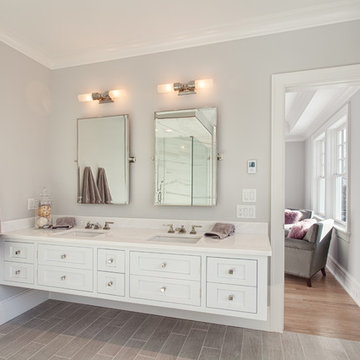
Diseño de cuarto de baño principal marinero grande con lavabo bajoencimera, armarios con paneles empotrados, puertas de armario blancas, encimera de mármol, bañera exenta, ducha esquinera, sanitario de una pieza, baldosas y/o azulejos grises, baldosas y/o azulejos de piedra, paredes grises, suelo de baldosas de cerámica, suelo marrón y ducha con puerta con bisagras
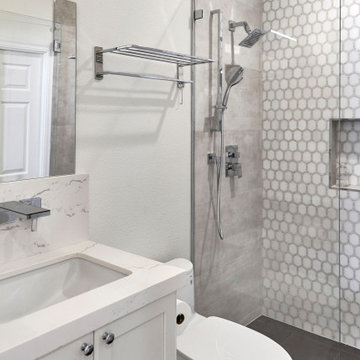
Ejemplo de cuarto de baño único y flotante tradicional renovado pequeño con armarios con paneles empotrados, puertas de armario blancas, ducha empotrada, sanitario de una pieza, baldosas y/o azulejos blancos, baldosas y/o azulejos de porcelana, paredes blancas, suelo de baldosas de porcelana, aseo y ducha, lavabo bajoencimera, encimera de cuarzo compacto, suelo marrón, ducha con puerta con bisagras, encimeras blancas y hornacina
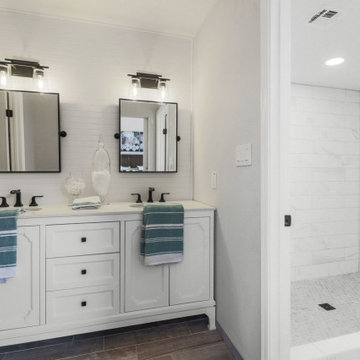
Foto de cuarto de baño doble y de pie tradicional renovado con puertas de armario blancas, ducha empotrada, baldosas y/o azulejos blancos, paredes blancas, imitación a madera, suelo marrón, encimeras blancas, armarios con paneles empotrados, baldosas y/o azulejos de mármol, lavabo bajoencimera y ducha con puerta con bisagras

The sheer height of the Master Bath with the ship lap Ceiling in Sky Blue gives the room a very nautical look. We repeated the octagonal look of the ceiling on the floor using ceramic weathered plank flooring.
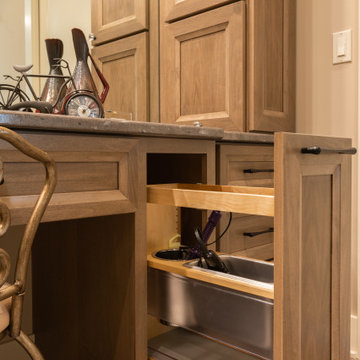
The Master Bath follows suit to the kitchen with his and hers vanities in separate areas joined by a dual entry master closet and shower.
Ejemplo de cuarto de baño principal rural extra grande con armarios con paneles empotrados, puertas de armario de madera en tonos medios, ducha doble, baldosas y/o azulejos marrones, paredes beige, lavabo bajoencimera, encimera de granito, suelo marrón, ducha con puerta con bisagras y encimeras marrones
Ejemplo de cuarto de baño principal rural extra grande con armarios con paneles empotrados, puertas de armario de madera en tonos medios, ducha doble, baldosas y/o azulejos marrones, paredes beige, lavabo bajoencimera, encimera de granito, suelo marrón, ducha con puerta con bisagras y encimeras marrones
5.297 ideas para cuartos de baño con armarios con paneles empotrados y suelo marrón
5