334 ideas para cuartos de baño con armarios con paneles empotrados y machihembrado
Filtrar por
Presupuesto
Ordenar por:Popular hoy
41 - 60 de 334 fotos
Artículo 1 de 3

Imagen de cuarto de baño principal, único, a medida y gris y blanco tradicional renovado grande con armarios con paneles empotrados, puertas de armario blancas, bañera exenta, ducha empotrada, baldosas y/o azulejos grises, paredes blancas, suelo gris, ducha con puerta con bisagras, encimeras blancas y machihembrado

This stunning white master bath has coastal style with modern flair.
Foto de cuarto de baño principal y doble clásico renovado grande con armarios con paneles empotrados, puertas de armario blancas, bañera exenta, ducha esquinera, sanitario de dos piezas, baldosas y/o azulejos grises, baldosas y/o azulejos de cerámica, paredes grises, suelo de baldosas de porcelana, lavabo bajoencimera, encimera de cuarzo compacto, suelo gris, ducha con puerta con bisagras, encimeras blancas, vigas vistas y machihembrado
Foto de cuarto de baño principal y doble clásico renovado grande con armarios con paneles empotrados, puertas de armario blancas, bañera exenta, ducha esquinera, sanitario de dos piezas, baldosas y/o azulejos grises, baldosas y/o azulejos de cerámica, paredes grises, suelo de baldosas de porcelana, lavabo bajoencimera, encimera de cuarzo compacto, suelo gris, ducha con puerta con bisagras, encimeras blancas, vigas vistas y machihembrado

Imagen de cuarto de baño doble, a medida y principal tradicional renovado grande con armarios con paneles empotrados, puertas de armario de madera oscura, ducha empotrada, paredes negras, suelo con mosaicos de baldosas, lavabo bajoencimera, suelo multicolor, ducha con puerta con bisagras, encimeras blancas y machihembrado

The theme for the design of these four bathrooms was Coastal Americana. My clients wanted classic designs that incorporated color, a coastal feel, and were fun.
The master bathroom stands out with the interesting mix of tile. We maximized the tall sloped ceiling with the glass tile accent wall behind the freestanding bath tub. A simple sandblasted "wave" glass panel separates the wet area. Shiplap walls, satin bronze fixtures, and wood details add to the beachy feel.
The three guest bathrooms, while having tile in common, each have their own unique vanities and accents. Curbless showers and frameless glass opened these rooms up to feel more spacious. The bits of blue in the floor tile lends just the right pop of blue.
Custom fabric roman shades in each room soften the look and add extra style.

Download our free ebook, Creating the Ideal Kitchen. DOWNLOAD NOW
This charming little attic bath was an infrequently used guest bath located on the 3rd floor right above the master bath that we were also remodeling. The beautiful original leaded glass windows open to a view of the park and small lake across the street. A vintage claw foot tub sat directly below the window. This is where the charm ended though as everything was sorely in need of updating. From the pieced-together wall cladding to the exposed electrical wiring and old galvanized plumbing, it was in definite need of a gut job. Plus the hardwood flooring leaked into the bathroom below which was priority one to fix. Once we gutted the space, we got to rebuilding the room. We wanted to keep the cottage-y charm, so we started with simple white herringbone marble tile on the floor and clad all the walls with soft white shiplap paneling. A new clawfoot tub/shower under the original window was added. Next, to allow for a larger vanity with more storage, we moved the toilet over and eliminated a mish mash of storage pieces. We discovered that with separate hot/cold supplies that were the only thing available for a claw foot tub with a shower kit, building codes require a pressure balance valve to prevent scalding, so we had to install a remote valve. We learn something new on every job! There is a view to the park across the street through the home’s original custom shuttered windows. Can’t you just smell the fresh air? We found a vintage dresser and had it lacquered in high gloss black and converted it into a vanity. The clawfoot tub was also painted black. Brass lighting, plumbing and hardware details add warmth to the room, which feels right at home in the attic of this traditional home. We love how the combination of traditional and charming come together in this sweet attic guest bath. Truly a room with a view!
Designed by: Susan Klimala, CKD, CBD
Photography by: Michael Kaskel
For more information on kitchen and bath design ideas go to: www.kitchenstudio-ge.com
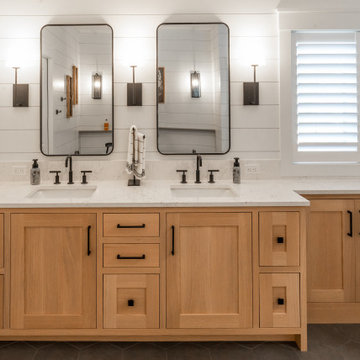
www.genevacabinet.com
Geneva Cabinet Company, Lake Geneva WI, It is very likely that function is the key motivator behind a bathroom makeover. It could be too small, dated, or just not working. Here we recreated the primary bath by borrowing space from an adjacent laundry room and hall bath. The new design delivers a spacious bathroom suite with the bonus of improved laundry storage.
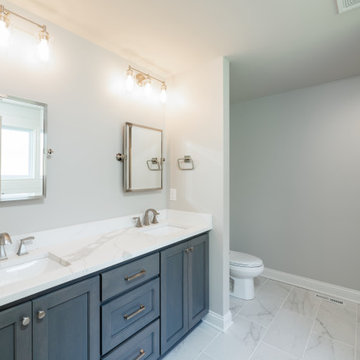
Modelo de cuarto de baño principal, doble y a medida campestre con armarios con paneles empotrados, puertas de armario grises, bañera exenta, ducha empotrada, sanitario de dos piezas, paredes grises, suelo de mármol, lavabo bajoencimera, encimera de cuarcita, suelo blanco, ducha con puerta con bisagras, encimeras blancas y machihembrado

This lakehouse master bath vanity features a unique Bonewood stain on Hickory from Grabill Cabinets. Builder: Insignia Custom Homes; Interior Designer: Francesca Owings Interior Design; Cabinetry: Grabill Cabinets; Photography: Tippett Photo

Farmhouse bathroom with corner shower and decorative black and white accent bathroom tile floor and niche. Wood vanity and quartz countertop with matte black faucet and fixtures.

Where black, natural wood and white mix very well together!
Foto de cuarto de baño principal, doble y a medida costero grande con armarios con paneles empotrados, puertas de armario blancas, bañera exenta, ducha empotrada, sanitario de una pieza, paredes beige, suelo de baldosas de cerámica, lavabo bajoencimera, encimera de cuarcita, suelo gris, ducha con puerta con bisagras, encimeras blancas, cuarto de baño y machihembrado
Foto de cuarto de baño principal, doble y a medida costero grande con armarios con paneles empotrados, puertas de armario blancas, bañera exenta, ducha empotrada, sanitario de una pieza, paredes beige, suelo de baldosas de cerámica, lavabo bajoencimera, encimera de cuarcita, suelo gris, ducha con puerta con bisagras, encimeras blancas, cuarto de baño y machihembrado

Light and Airy shiplap bathroom was the dream for this hard working couple. The goal was to totally re-create a space that was both beautiful, that made sense functionally and a place to remind the clients of their vacation time. A peaceful oasis. We knew we wanted to use tile that looks like shiplap. A cost effective way to create a timeless look. By cladding the entire tub shower wall it really looks more like real shiplap planked walls.
The center point of the room is the new window and two new rustic beams. Centered in the beams is the rustic chandelier.
Design by Signature Designs Kitchen Bath
Contractor ADR Design & Remodel
Photos by Gail Owens

Ejemplo de cuarto de baño principal, doble y a medida tradicional grande con armarios con paneles empotrados, puertas de armario blancas, paredes blancas, suelo de baldosas de porcelana, lavabo bajoencimera, suelo gris, encimeras grises, casetón y machihembrado
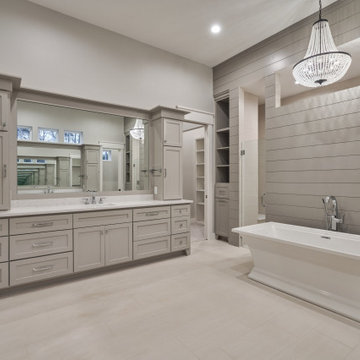
Diseño de cuarto de baño principal, doble y a medida de estilo americano grande con armarios con paneles empotrados, puertas de armario grises, bañera exenta, sanitario de una pieza, paredes grises, suelo de baldosas de porcelana, lavabo bajoencimera, suelo beige, ducha con puerta con bisagras, encimeras blancas, cuarto de baño, machihembrado y ducha doble

ELYSIAN MINIMAL MIXER & SPOUT SET – BRUSHED BRASS
Ejemplo de cuarto de baño principal, único y flotante marinero pequeño con paredes blancas, lavabo sobreencimera, encimera de granito, encimeras blancas, armarios con paneles empotrados, puertas de armario blancas y machihembrado
Ejemplo de cuarto de baño principal, único y flotante marinero pequeño con paredes blancas, lavabo sobreencimera, encimera de granito, encimeras blancas, armarios con paneles empotrados, puertas de armario blancas y machihembrado

Diseño de cuarto de baño único y de pie marinero con armarios con paneles empotrados, puertas de armario blancas, paredes grises, lavabo bajoencimera, suelo gris, encimeras beige, machihembrado y boiserie
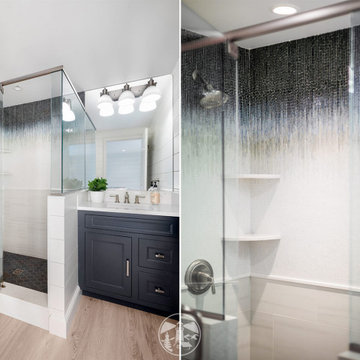
The finished space under the garage is an ocean lovers dream. The coastal design style is inspired by the client’s Nantucket vacations. The floor plan includes a living room, galley kitchen, guest bedroom and full guest bathroom.
Coastal decor elements include shiplap walls, sand colored luxury plank flooring, waterfall mosaic tiled shower and blue bathroom vanity.

Modern farmhouse bathroom featuring mosaic tile flooring, wood vanity, two sinks, black countertops, black faucets, subway tile shower, and shiplap walls.
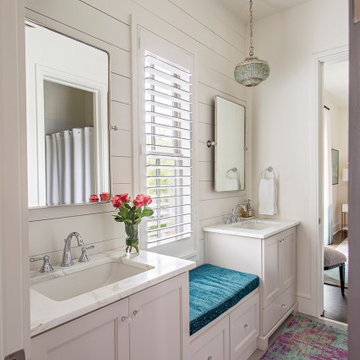
Foto de cuarto de baño doble y a medida tradicional renovado con armarios con paneles empotrados, puertas de armario grises, paredes blancas, lavabo bajoencimera, encimeras blancas y machihembrado
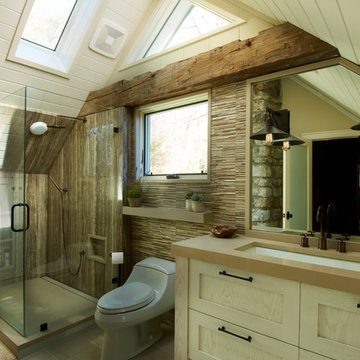
This masterbath proved especially challenging due to the dormer and vaulted ceiling. We incorporated a corner shower unit, U shaped vanity drawers, and plenty of storage and laundry space.
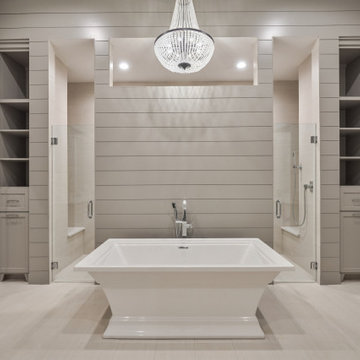
Ejemplo de cuarto de baño principal, doble y a medida de estilo americano grande con armarios con paneles empotrados, puertas de armario grises, bañera exenta, ducha empotrada, sanitario de una pieza, paredes grises, suelo de baldosas de porcelana, lavabo bajoencimera, suelo beige, ducha con puerta con bisagras, encimeras blancas, cuarto de baño y machihembrado
334 ideas para cuartos de baño con armarios con paneles empotrados y machihembrado
3