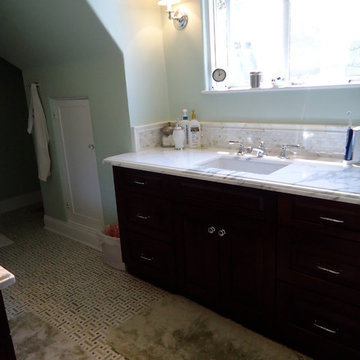116 ideas para cuartos de baño con armarios con paneles con relieve y suelo verde
Filtrar por
Presupuesto
Ordenar por:Popular hoy
21 - 40 de 116 fotos
Artículo 1 de 3
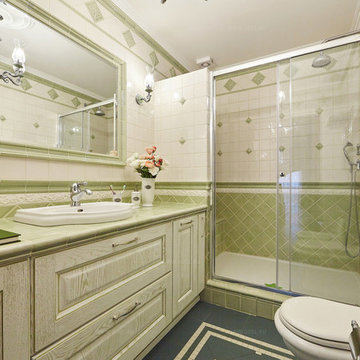
Ejemplo de cuarto de baño clásico de tamaño medio con armarios con paneles con relieve, puertas de armario con efecto envejecido, sanitario de dos piezas, baldosas y/o azulejos blancos, baldosas y/o azulejos de cerámica, paredes verdes, suelo de baldosas de cerámica, lavabo encastrado, encimera de azulejos, suelo verde y encimeras verdes
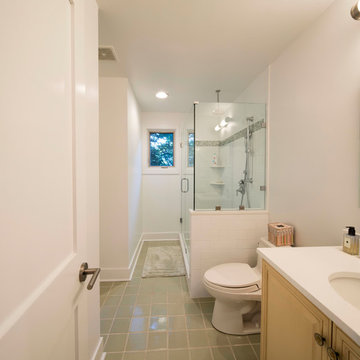
Peter Miles
Ejemplo de cuarto de baño principal clásico de tamaño medio con armarios con paneles con relieve, ducha esquinera, sanitario de dos piezas, paredes blancas, suelo de baldosas de porcelana, lavabo bajoencimera, encimera de acrílico, suelo verde y ducha con puerta con bisagras
Ejemplo de cuarto de baño principal clásico de tamaño medio con armarios con paneles con relieve, ducha esquinera, sanitario de dos piezas, paredes blancas, suelo de baldosas de porcelana, lavabo bajoencimera, encimera de acrílico, suelo verde y ducha con puerta con bisagras
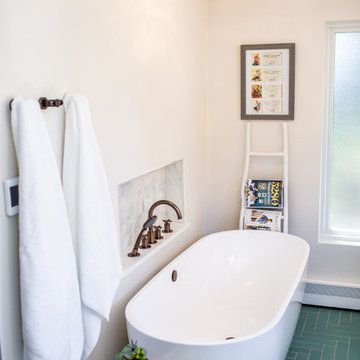
Our clients, two NYC transplants, were excited to have a large yard and ample square footage, but their 1959 ranch featured an en-suite bathroom that was more big-apple-tiny and certainly not fit for two. The original goal was to build a master suite addition on to the south side of the house, but the combination of contractor availability and Denver building costs made the project cost prohibitive. So we turned our attention to how we could maximize the existing square footage to create a true master with walk-in closet, soaking tub, commode room, and large vanity with lots of storage. The south side of the house was converted from two bedrooms, one with the small en-suite bathroom, to a master suite fit for our client’s lifestyle. We used the existing bathroom footprint to place a large shower which hidden niches, a window, and a built-in bench. The commode room took the place of the old shower. The original ‘master’ bedroom was divided in half to provide space for the walk-in closet and their new master bathroom. The clients have, what we dubbed, a classy eclectic aesthetic and we wanted to embrace that with the materials. The 3 x 12 ceramic tile is Fireclay’s Tidewater glaze. The soft variation of a handmade tile plus the herringbone pattern installation makes for a real show stopper. We chose a 3 x 6 marble subway with blue and green veining to compliment the feature tile. The chrome and oil-rubbed bronze metal mix was carefully planned based on where we wanted to add brightness and where we wanted contrast. Chrome was a no-brainer for the shower because we wanted to let the Fireclay tile shine. Over at the vanity, we wanted the fixtures to pop so we opted for oil-rubbed bronze. Final details include a series of robe hook- which is a real option with our dry climate in Colorado. No smelly, damp towels!- a magazine rack ladder and a few pops of wood for warmth and texture.
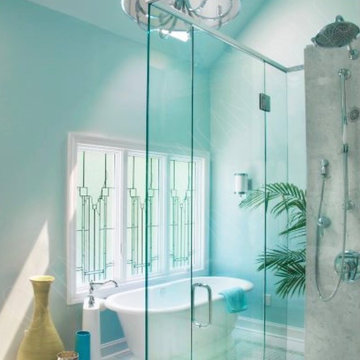
Gorgeous open bath with freestanding pedestal tub, large, open shower, elegant vanity with ample storage, and detailed green and white marble floor
Imagen de cuarto de baño principal tradicional renovado de tamaño medio con armarios con paneles con relieve, puertas de armario blancas, bañera exenta, ducha abierta, sanitario de dos piezas, baldosas y/o azulejos verdes, paredes verdes, suelo de mármol, lavabo bajoencimera, encimera de granito, suelo verde, ducha con puerta con bisagras y encimeras verdes
Imagen de cuarto de baño principal tradicional renovado de tamaño medio con armarios con paneles con relieve, puertas de armario blancas, bañera exenta, ducha abierta, sanitario de dos piezas, baldosas y/o azulejos verdes, paredes verdes, suelo de mármol, lavabo bajoencimera, encimera de granito, suelo verde, ducha con puerta con bisagras y encimeras verdes
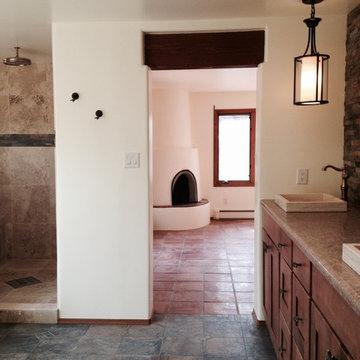
Transitioning from the bedroom to the bath was beautifully done by using the slate tile to incorporate the rich red of the saltillio tile and add the colors of the mountain scape to tie all the colors of the Great Southwest together
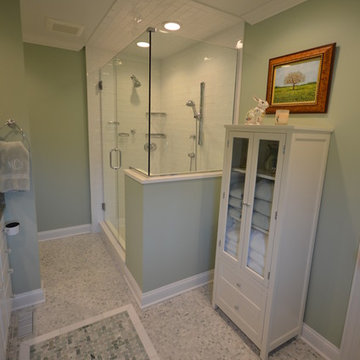
Modelo de cuarto de baño principal clásico renovado grande con armarios con paneles con relieve, puertas de armario blancas, baldosas y/o azulejos blancos, baldosas y/o azulejos de cerámica, paredes verdes, suelo de mármol, encimera de mármol, suelo verde y encimeras verdes
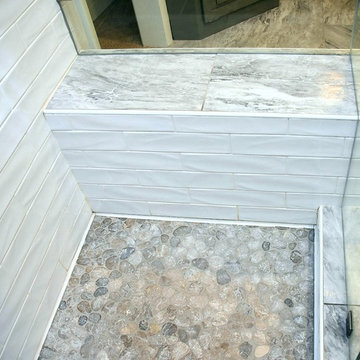
Modelo de cuarto de baño principal clásico renovado de tamaño medio con armarios con paneles con relieve, puertas de armario grises, ducha empotrada, sanitario de dos piezas, baldosas y/o azulejos blancos, baldosas y/o azulejos de cemento, paredes blancas, suelo de baldosas de cerámica, lavabo bajoencimera, encimera de cuarcita, suelo verde y ducha con puerta con bisagras
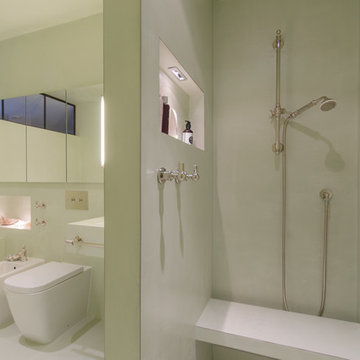
Fotos: www.tegosophie.de
Imagen de cuarto de baño actual de tamaño medio con armarios con paneles con relieve, puertas de armario verdes, bañera encastrada sin remate, ducha a ras de suelo, bidé, paredes verdes, lavabo bajoencimera, suelo verde y ducha abierta
Imagen de cuarto de baño actual de tamaño medio con armarios con paneles con relieve, puertas de armario verdes, bañera encastrada sin remate, ducha a ras de suelo, bidé, paredes verdes, lavabo bajoencimera, suelo verde y ducha abierta
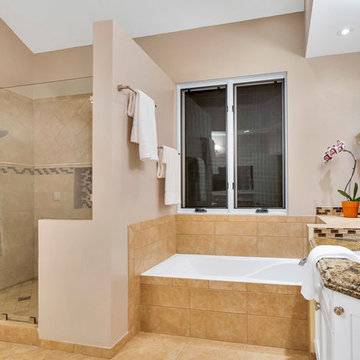
Diseño de cuarto de baño principal vintage de tamaño medio con armarios con paneles con relieve, puertas de armario blancas, bañera empotrada, ducha esquinera, sanitario de dos piezas, baldosas y/o azulejos multicolor, baldosas y/o azulejos de piedra, paredes rosas, suelo de azulejos de cemento, lavabo bajoencimera, encimera de granito, suelo verde, ducha con puerta corredera y encimeras verdes
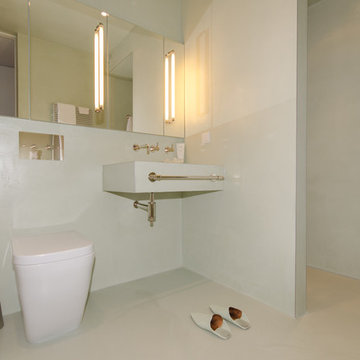
Fotos: www.tegosophie.de
Ejemplo de cuarto de baño actual de tamaño medio con armarios con paneles con relieve, puertas de armario verdes, bañera encastrada sin remate, ducha a ras de suelo, bidé, paredes verdes, lavabo bajoencimera, suelo verde y ducha abierta
Ejemplo de cuarto de baño actual de tamaño medio con armarios con paneles con relieve, puertas de armario verdes, bañera encastrada sin remate, ducha a ras de suelo, bidé, paredes verdes, lavabo bajoencimera, suelo verde y ducha abierta
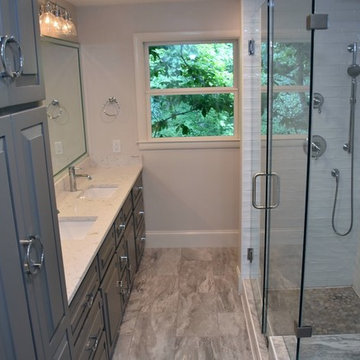
Diseño de cuarto de baño principal tradicional renovado de tamaño medio con armarios con paneles con relieve, puertas de armario grises, ducha empotrada, sanitario de dos piezas, baldosas y/o azulejos blancos, baldosas y/o azulejos de cemento, paredes blancas, suelo de baldosas de cerámica, lavabo bajoencimera, encimera de cuarcita, suelo verde y ducha con puerta con bisagras
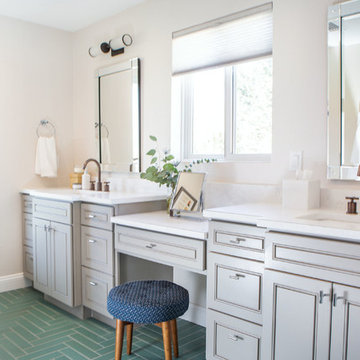
Our clients, two NYC transplants, were excited to have a large yard and ample square footage, but their 1959 ranch featured an en-suite bathroom that was more big-apple-tiny and certainly not fit for two. The original goal was to build a master suite addition on to the south side of the house, but the combination of contractor availability and Denver building costs made the project cost prohibitive. So we turned our attention to how we could maximize the existing square footage to create a true master with walk-in closet, soaking tub, commode room, and large vanity with lots of storage. The south side of the house was converted from two bedrooms, one with the small en-suite bathroom, to a master suite fit for our client’s lifestyle. We used the existing bathroom footprint to place a large shower which hidden niches, a window, and a built-in bench. The commode room took the place of the old shower. The original ‘master’ bedroom was divided in half to provide space for the walk-in closet and their new master bathroom. The clients have, what we dubbed, a classy eclectic aesthetic and we wanted to embrace that with the materials. The 3 x 12 ceramic tile is Fireclay’s Tidewater glaze. The soft variation of a handmade tile plus the herringbone pattern installation makes for a real show stopper. We chose a 3 x 6 marble subway with blue and green veining to compliment the feature tile. The chrome and oil-rubbed bronze metal mix was carefully planned based on where we wanted to add brightness and where we wanted contrast. Chrome was a no-brainer for the shower because we wanted to let the Fireclay tile shine. Over at the vanity, we wanted the fixtures to pop so we opted for oil-rubbed bronze. Final details include a series of robe hook- which is a real option with our dry climate in Colorado. No smelly, damp towels!- a magazine rack ladder and a few pops of wood for warmth and texture.
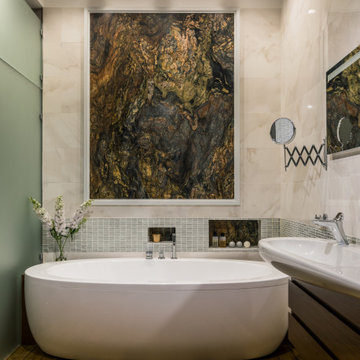
Ejemplo de cuarto de baño principal contemporáneo grande sin sin inodoro con armarios con paneles con relieve, puertas de armario de madera en tonos medios, bañera exenta, sanitario de pared, baldosas y/o azulejos rosa, baldosas y/o azulejos de mármol, paredes rosas, suelo de madera en tonos medios, lavabo suspendido, suelo verde, ducha con puerta con bisagras y encimeras blancas
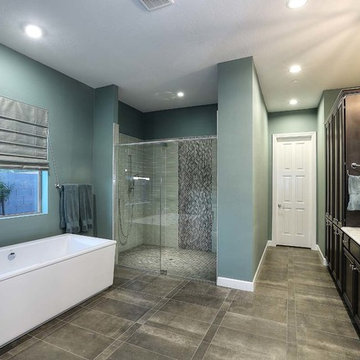
Kevin Cross
Modelo de cuarto de baño principal bohemio grande con armarios con paneles con relieve, puertas de armario negras, bañera exenta, ducha doble, sanitario de una pieza, baldosas y/o azulejos verdes, baldosas y/o azulejos de vidrio, paredes verdes, suelo de baldosas de cerámica, lavabo bajoencimera, encimera de mármol, suelo verde, ducha con puerta con bisagras y encimeras blancas
Modelo de cuarto de baño principal bohemio grande con armarios con paneles con relieve, puertas de armario negras, bañera exenta, ducha doble, sanitario de una pieza, baldosas y/o azulejos verdes, baldosas y/o azulejos de vidrio, paredes verdes, suelo de baldosas de cerámica, lavabo bajoencimera, encimera de mármol, suelo verde, ducha con puerta con bisagras y encimeras blancas
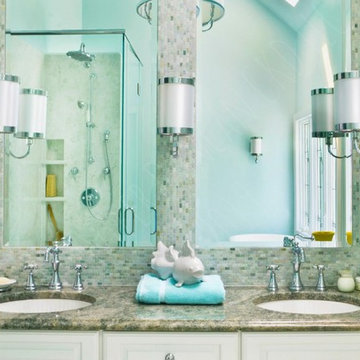
Gorgeous open bath with freestanding pedestal tub, large, open shower, elegant vanity with ample storage, and detailed green and white marble floor
Diseño de cuarto de baño principal tradicional renovado de tamaño medio con armarios con paneles con relieve, puertas de armario blancas, bañera exenta, ducha abierta, sanitario de dos piezas, baldosas y/o azulejos verdes, paredes verdes, suelo de mármol, lavabo bajoencimera, encimera de granito, suelo verde, ducha con puerta con bisagras y encimeras verdes
Diseño de cuarto de baño principal tradicional renovado de tamaño medio con armarios con paneles con relieve, puertas de armario blancas, bañera exenta, ducha abierta, sanitario de dos piezas, baldosas y/o azulejos verdes, paredes verdes, suelo de mármol, lavabo bajoencimera, encimera de granito, suelo verde, ducha con puerta con bisagras y encimeras verdes
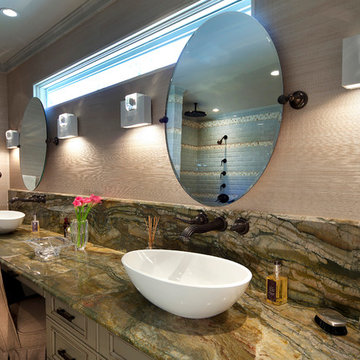
This Brookhaven master bath features a tradtional design that is enhanced with granite countertops, large vessel sinks, bronze hardware and round mirrors. Wall sconces adorn the wall along with a long thin window. These elements paired with ceiling puck lights illuminate this gorgeous master bath. The door style featured is the Winterhaven Raised with the Moss with Espresso Glaze finish. Wall paper surrounds the room with beige tones.
Cabinet Innovations Copyright 2013 Don A. Hoffman
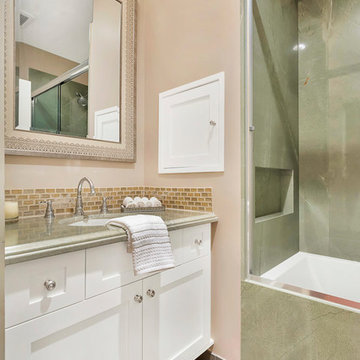
Modelo de cuarto de baño vintage de tamaño medio con armarios con paneles con relieve, puertas de armario blancas, bañera empotrada, ducha esquinera, sanitario de dos piezas, baldosas y/o azulejos multicolor, baldosas y/o azulejos de piedra, paredes rosas, suelo de azulejos de cemento, aseo y ducha, lavabo bajoencimera, encimera de granito, suelo verde, ducha con puerta corredera y encimeras verdes
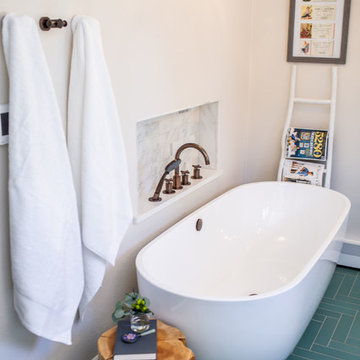
Our clients, two NYC transplants, were excited to have a large yard and ample square footage, but their 1959 ranch featured an en-suite bathroom that was more big-apple-tiny and certainly not fit for two. The original goal was to build a master suite addition on to the south side of the house, but the combination of contractor availability and Denver building costs made the project cost prohibitive. So we turned our attention to how we could maximize the existing square footage to create a true master with walk-in closet, soaking tub, commode room, and large vanity with lots of storage. The south side of the house was converted from two bedrooms, one with the small en-suite bathroom, to a master suite fit for our client’s lifestyle. We used the existing bathroom footprint to place a large shower which hidden niches, a window, and a built-in bench. The commode room took the place of the old shower. The original ‘master’ bedroom was divided in half to provide space for the walk-in closet and their new master bathroom. The clients have, what we dubbed, a classy eclectic aesthetic and we wanted to embrace that with the materials. The 3 x 12 ceramic tile is Fireclay’s Tidewater glaze. The soft variation of a handmade tile plus the herringbone pattern installation makes for a real show stopper. We chose a 3 x 6 marble subway with blue and green veining to compliment the feature tile. The chrome and oil-rubbed bronze metal mix was carefully planned based on where we wanted to add brightness and where we wanted contrast. Chrome was a no-brainer for the shower because we wanted to let the Fireclay tile shine. Over at the vanity, we wanted the fixtures to pop so we opted for oil-rubbed bronze. Final details include a series of robe hook- which is a real option with our dry climate in Colorado. No smelly, damp towels!- a magazine rack ladder and a few pops of wood for warmth and texture.
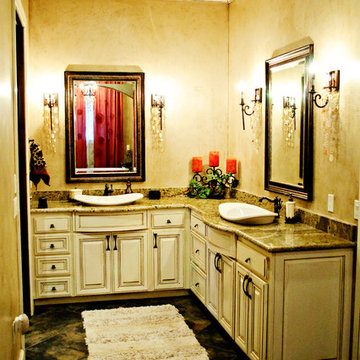
Ejemplo de cuarto de baño principal rural de tamaño medio con armarios con paneles con relieve, puertas de armario blancas, paredes beige, suelo de pizarra, lavabo sobreencimera, encimera de cuarzo compacto y suelo verde
116 ideas para cuartos de baño con armarios con paneles con relieve y suelo verde
2
