898 ideas para cuartos de baño con armarios con paneles con relieve y encimeras negras
Filtrar por
Presupuesto
Ordenar por:Popular hoy
81 - 100 de 898 fotos
Artículo 1 de 3
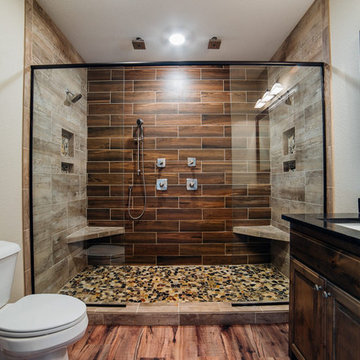
Imagen de cuarto de baño principal rural de tamaño medio con armarios con paneles con relieve, puertas de armario de madera en tonos medios, ducha doble, sanitario de dos piezas, baldosas y/o azulejos marrones, baldosas y/o azulejos de porcelana, paredes beige, suelo vinílico, lavabo bajoencimera, encimera de granito, suelo beige, ducha abierta y encimeras negras
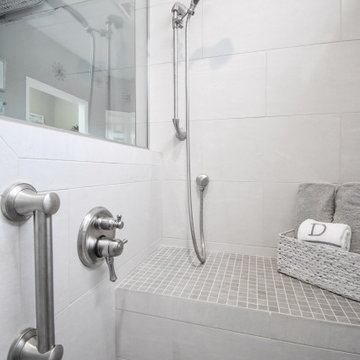
What makes a bathroom accessible depends on the needs of the person using it, which is why we offer many custom options. In this case, a difficult to enter drop-in tub and a tiny separate shower stall were replaced with a walk-in shower complete with multiple grab bars, shower seat, and an adjustable hand shower. For every challenge, we found an elegant solution, like placing the shower controls within easy reach of the seat. Along with modern updates to the rest of the bathroom, we created an inviting space that's easy and enjoyable for everyone.
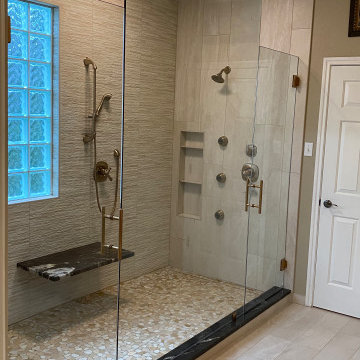
Custom Surface Solutions (www.css-tile.com) - Owner Craig Thompson (512) 966-8296. This project shows a complete master bathroom remodel with before and after pictures including large 9' 6" shower replacing tub / shower combo with dual shower heads, body spray, rail mounted hand-held shower head and 3-shelf shower niches. Titanium granite seat, curb cap with flat pebble shower floor and linear drains. 12" x 48" porcelain tile with aligned layout pattern on shower end walls and 12" x 24" textured tile on back wall. Dual glass doors with center glass curb-to-ceiling. 12" x 8" bathroom floor with matching tile wall base. Titanium granite vanity countertop and backsplash.
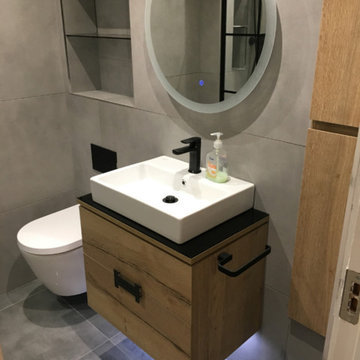
Modelo de cuarto de baño actual de tamaño medio con armarios con paneles con relieve, puertas de armario de madera oscura, ducha abierta, sanitario de pared, baldosas y/o azulejos grises, baldosas y/o azulejos de porcelana, paredes grises, suelo de baldosas de porcelana, aseo y ducha, lavabo encastrado, encimera de vidrio, suelo gris, ducha abierta y encimeras negras

Rustic finishes on this barndo bathroom.
Ejemplo de cuarto de baño principal, doble, a medida y abovedado rústico de tamaño medio con armarios con paneles con relieve, puertas de armario grises, ducha empotrada, sanitario de dos piezas, baldosas y/o azulejos grises, imitación madera, paredes grises, suelo de cemento, lavabo bajoencimera, encimera de granito, suelo gris, ducha con puerta con bisagras y encimeras negras
Ejemplo de cuarto de baño principal, doble, a medida y abovedado rústico de tamaño medio con armarios con paneles con relieve, puertas de armario grises, ducha empotrada, sanitario de dos piezas, baldosas y/o azulejos grises, imitación madera, paredes grises, suelo de cemento, lavabo bajoencimera, encimera de granito, suelo gris, ducha con puerta con bisagras y encimeras negras
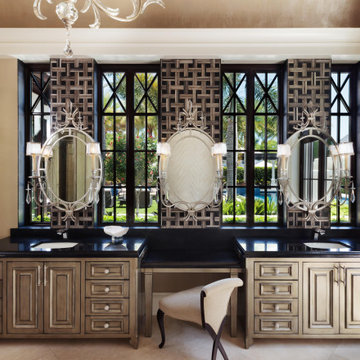
PHOTOS BY LORI HAMILTON PHOTOGRAPHY
Diseño de cuarto de baño principal, doble, a medida y abovedado clásico con armarios con paneles con relieve, puertas de armario de madera oscura, bañera encastrada, paredes beige, lavabo bajoencimera, suelo beige y encimeras negras
Diseño de cuarto de baño principal, doble, a medida y abovedado clásico con armarios con paneles con relieve, puertas de armario de madera oscura, bañera encastrada, paredes beige, lavabo bajoencimera, suelo beige y encimeras negras
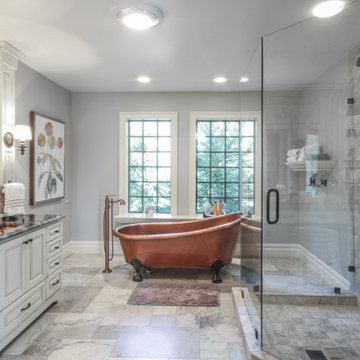
Diseño de cuarto de baño principal tradicional grande con armarios con paneles con relieve, puertas de armario con efecto envejecido, bañera con patas, paredes grises, suelo de baldosas de porcelana, lavabo bajoencimera, encimera de cuarzo compacto, suelo gris, ducha con puerta con bisagras, encimeras negras, ducha esquinera y baldosas y/o azulejos grises
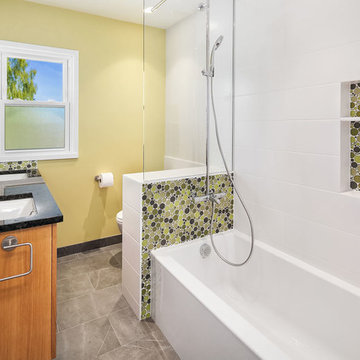
Foto de cuarto de baño infantil romántico de tamaño medio con armarios con paneles con relieve, puertas de armario de madera clara, bañera empotrada, combinación de ducha y bañera, sanitario de una pieza, baldosas y/o azulejos multicolor, baldosas y/o azulejos de vidrio laminado, paredes amarillas, suelo de baldosas de porcelana, lavabo bajoencimera, encimera de granito, suelo gris, ducha con cortina y encimeras negras
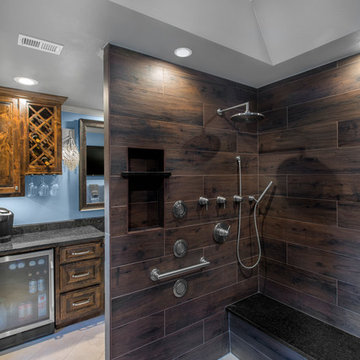
Just around the corner from the vanity is the show-stopping shower. This spacious design features a wide curb-less entry, his & hers shower heads, body jets, a hand-held shower head, and a convenient soap niche to prevent clutter. Grab bars were installed on both sides of the shower, along with a full-length bench in the middle. The sleek linear drain keeps the drain slope at a minimum – an ideal feature for aging in place.
Final photos by www.impressia.net
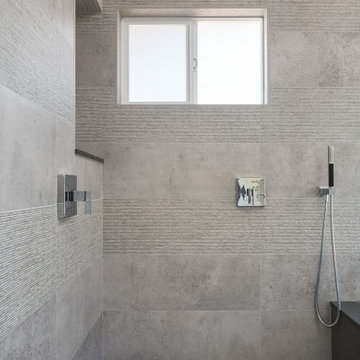
The master bathroom remodel was done in continuation of the color scheme that was done throughout the house.
Large format tile was used for the floor to eliminate as many grout lines and to showcase the large open space that is present in the bathroom.
All 3 walls were tiles with large format tile as well with 3 decorative lines running in parallel with 1 tile spacing between them.
The deck of the tub that also acts as the bench in the shower was covered with the same quartz stone material that was used for the vanity countertop, notice for its running continuously from the vanity to the waterfall to the tub deck and its step.
Another great use for the countertop was the ledge of the shampoo niche.
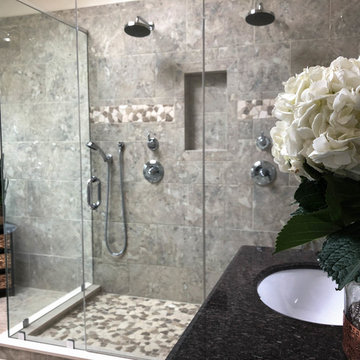
The double shower has separate hand spray controls against gray ceramic tiling with two-toned mosaic design that matches the wet bed shower floor. Custom corner shelving and wall pockets provide with-in reach storage on both ends of the shower allow for everyone to have their toiletries in reach. A gorgeous black double vanity with black granite counter-top, amble cabinetry storage space and matching black double mirrors complete the en-suite ensemble that is perfect for any busy couple.
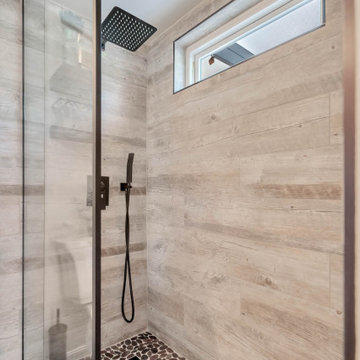
Primary bath update
Foto de cuarto de baño único y a medida tradicional de tamaño medio con armarios con paneles con relieve, puertas de armario marrones, ducha empotrada, baldosas y/o azulejos grises, baldosas y/o azulejos de cerámica, paredes beige, suelo vinílico, aseo y ducha, lavabo bajoencimera, encimera de granito, suelo marrón, ducha abierta, encimeras negras y cuarto de baño
Foto de cuarto de baño único y a medida tradicional de tamaño medio con armarios con paneles con relieve, puertas de armario marrones, ducha empotrada, baldosas y/o azulejos grises, baldosas y/o azulejos de cerámica, paredes beige, suelo vinílico, aseo y ducha, lavabo bajoencimera, encimera de granito, suelo marrón, ducha abierta, encimeras negras y cuarto de baño
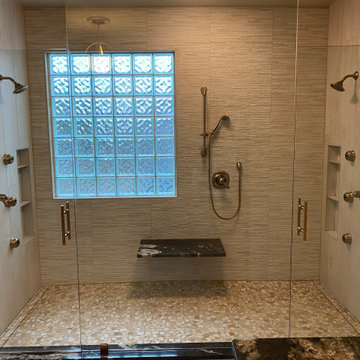
Custom Surface Solutions (www.css-tile.com) - Owner Craig Thompson (512) 966-8296. This project shows a complete master bathroom remodel with before and after pictures including large 9' 6" shower replacing tub / shower combo with dual shower heads, body spray, rail mounted hand-held shower head and 3-shelf shower niches. Titanium granite seat, curb cap with flat pebble shower floor and linear drains. 12" x 48" porcelain tile with aligned layout pattern on shower end walls and 12" x 24" textured tile on back wall. Dual glass doors with center glass curb-to-ceiling. 12" x 8" bathroom floor with matching tile wall base. Titanium granite vanity countertop and backsplash.
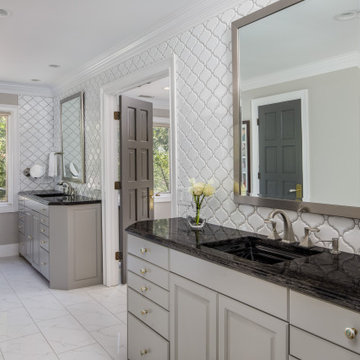
Imagen de cuarto de baño principal, doble y a medida tradicional renovado grande con armarios con paneles con relieve, puertas de armario grises, baldosas y/o azulejos blancos, baldosas y/o azulejos de porcelana, paredes grises, suelo de baldosas de porcelana, lavabo bajoencimera, suelo gris y encimeras negras
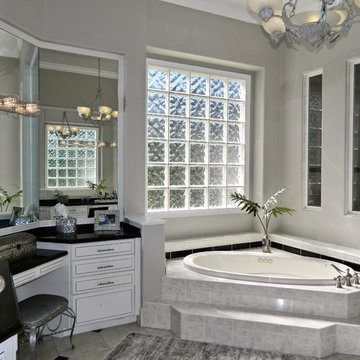
Ejemplo de cuarto de baño principal tradicional renovado grande con armarios con paneles con relieve, puertas de armario blancas, bañera encastrada, ducha abierta, sanitario de una pieza, baldosas y/o azulejos beige, baldosas y/o azulejos de cerámica, paredes grises, suelo de baldosas de cerámica, lavabo encastrado, encimera de granito, suelo gris, ducha abierta y encimeras negras
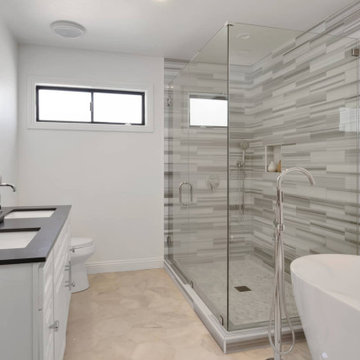
Modern / Midcentury Modern Master Bathroom with marble and mosaic shower tile. Double sink with black marble countertop. Full bath tub adjacent to shower.
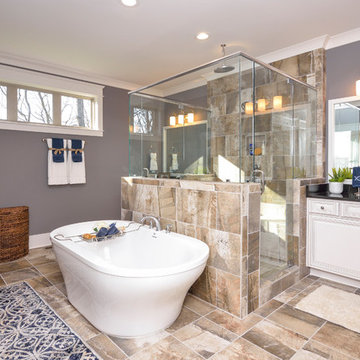
Ejemplo de cuarto de baño principal clásico renovado grande con armarios con paneles con relieve, puertas de armario blancas, bañera exenta, ducha doble, baldosas y/o azulejos multicolor, baldosas y/o azulejos de porcelana, paredes grises, lavabo bajoencimera, encimera de granito, ducha con puerta con bisagras y encimeras negras
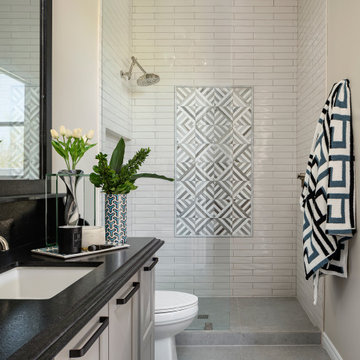
Initially built as a new garage for a car enthusiast, this project evolved into a car collection showroom, guesthouse and entertaining space. We were challenged with carrying many of the traditional elements from the main house into our design while making this space more contemporary. The result feels eclectic, collected, and distinct. Inspired by the interiors of our client’s cars, we created a custom sectional featuring a pearlized cobalt leather. For interest, we had martini chairs upholstered in Pierre Frey fabric and used Phillip Jeffries wallcoverings throughout. To turn the office into a hospitable room for guests, we installed a custom murphy bed with cabinetry storage on either side and treated it with molding for a built-in look.
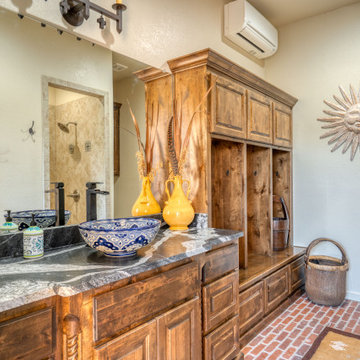
Custom, Luxury Pool House Bathroom, complete with brick flooring, talavera vessel sink, wooden lockers, tile walk-in shower and granite countertops.
Ejemplo de cuarto de baño único y a medida mediterráneo grande con armarios con paneles con relieve, puertas de armario de madera en tonos medios, ducha abierta, baldosas y/o azulejos beige, baldosas y/o azulejos de porcelana, paredes beige, suelo de ladrillo, aseo y ducha, lavabo sobreencimera, encimera de granito, suelo rojo, ducha abierta y encimeras negras
Ejemplo de cuarto de baño único y a medida mediterráneo grande con armarios con paneles con relieve, puertas de armario de madera en tonos medios, ducha abierta, baldosas y/o azulejos beige, baldosas y/o azulejos de porcelana, paredes beige, suelo de ladrillo, aseo y ducha, lavabo sobreencimera, encimera de granito, suelo rojo, ducha abierta y encimeras negras
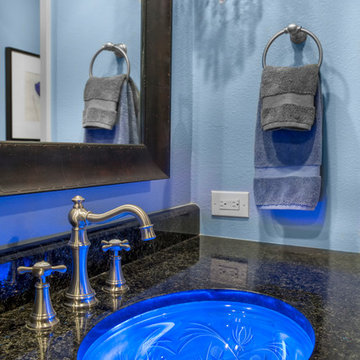
When it comes to custom remodeling projects, including unique or unusual features is what really gives the finished project a one-of-a-kind feel. Just about all of our clients have at least one feature in their remodel that makes it uniquely theirs. For this project, one of the many unique features is the engraved glass sink that our clients picked out. This neat sink has an elegant feel along with a “wow” factor of the LED backlight.
Final photos by www.impressia.net
898 ideas para cuartos de baño con armarios con paneles con relieve y encimeras negras
5