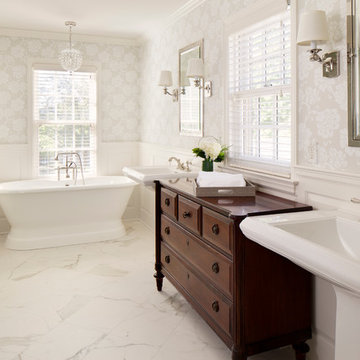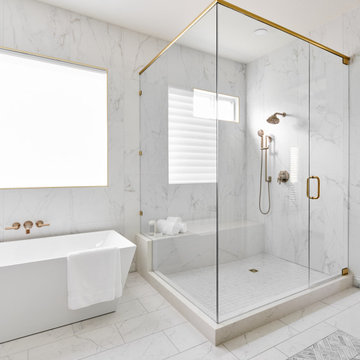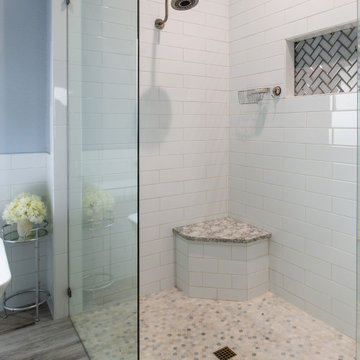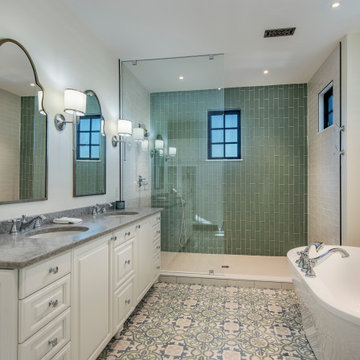71.776 ideas para cuartos de baño con armarios con paneles con relieve y armarios con puertas mallorquinas
Filtrar por
Presupuesto
Ordenar por:Popular hoy
121 - 140 de 71.776 fotos
Artículo 1 de 3

Master bath remodel featuring a steam shower, "his and her" pedestal sinks, a freestanding tub, a steam shower, and wainscoting
Photo Credit: David Bader
Interior Design Partner: Becky Howley

Angle Eye Photography
Imagen de cuarto de baño principal y rectangular tradicional grande con lavabo bajoencimera, armarios con paneles con relieve, puertas de armario blancas, baldosas y/o azulejos blancos, baldosas y/o azulejos de piedra, paredes grises, suelo de mármol, suelo gris, ducha esquinera, ducha con puerta con bisagras y encimeras negras
Imagen de cuarto de baño principal y rectangular tradicional grande con lavabo bajoencimera, armarios con paneles con relieve, puertas de armario blancas, baldosas y/o azulejos blancos, baldosas y/o azulejos de piedra, paredes grises, suelo de mármol, suelo gris, ducha esquinera, ducha con puerta con bisagras y encimeras negras

Everyone dreams of a luxurious bathroom. But a bath with an enviable city and water view? That’s almost beyond expectation. But this primary bath delivers that and more. The introduction to this oasis is through a reeded glass pocket door, obscuring the actual contents of the room, but allowing an abundance of natural light to lure you in. Upon entering, you’re struck by the expansiveness of the relatively modest footprint. This is attributed to the judicious use of only three materials: slatted wood panels; marble; and glass. Resisting the temptation to add multiple finishes creates a voluminous effect. Slats of rift-cut white oak in a natural finish were custom fabricated into vanity doors and wall panels. The pattern mimics the reeded glass on the entry door. On the floating vanity, the doors have a beveled top edge, thus eliminating the distraction of hardware. Marble is lavished on the floor; the shower enclosure; the tub deck and surround; as well as the custom 6” thick mitered countertop with integral sinks and backsplash. The glass shower door and end wall allows straight sight lines to that all-important view. Tri-view mirrors interspersed with LED lighting prove that medicine cabinets can still be stylish.
This project was done in collaboration with Sarah Witkin, AIA of Bilotta Architecture and Michelle Pereira of Innato Interiors LLC. Photography by Stefan Radtke.

Project Description:
Step into the embrace of nature with our latest bathroom design, "Jungle Retreat." This expansive bathroom is a harmonious fusion of luxury, functionality, and natural elements inspired by the lush greenery of the jungle.
Bespoke His and Hers Black Marble Porcelain Basins:
The focal point of the space is a his & hers bespoke black marble porcelain basin atop a 160cm double drawer basin unit crafted in Italy. The real wood veneer with fluted detailing adds a touch of sophistication and organic charm to the design.
Brushed Brass Wall-Mounted Basin Mixers:
Wall-mounted basin mixers in brushed brass with scrolled detailing on the handles provide a luxurious touch, creating a visual link to the inspiration drawn from the jungle. The juxtaposition of black marble and brushed brass adds a layer of opulence.
Jungle and Nature Inspiration:
The design draws inspiration from the jungle and nature, incorporating greens, wood elements, and stone components. The overall palette reflects the serenity and vibrancy found in natural surroundings.
Spacious Walk-In Shower:
A generously sized walk-in shower is a centrepiece, featuring tiled flooring and a rain shower. The design includes niches for toiletry storage, ensuring a clutter-free environment and adding functionality to the space.
Floating Toilet and Basin Unit:
Both the toilet and basin unit float above the floor, contributing to the contemporary and open feel of the bathroom. This design choice enhances the sense of space and allows for easy maintenance.
Natural Light and Large Window:
A large window allows ample natural light to flood the space, creating a bright and airy atmosphere. The connection with the outdoors brings an additional layer of tranquillity to the design.
Concrete Pattern Tiles in Green Tone:
Wall and floor tiles feature a concrete pattern in a calming green tone, echoing the lush foliage of the jungle. This choice not only adds visual interest but also contributes to the overall theme of nature.
Linear Wood Feature Tile Panel:
A linear wood feature tile panel, offset behind the basin unit, creates a cohesive and matching look. This detail complements the fluted front of the basin unit, harmonizing with the overall design.
"Jungle Retreat" is a testament to the seamless integration of luxury and nature, where bespoke craftsmanship meets organic inspiration. This bathroom invites you to unwind in a space that transcends the ordinary, offering a tranquil retreat within the comforts of your home.

Progetto bagno con forma irregolare, rivestimento in gres porcellanato a tutta altezza.
Doccia in nicchia e vasca a libera installazione.
Diseño de cuarto de baño principal, único y flotante actual de tamaño medio sin sin inodoro con armarios con paneles con relieve, puertas de armario marrones, bañera exenta, bidé, baldosas y/o azulejos azules, baldosas y/o azulejos de porcelana, paredes grises, suelo de baldosas de porcelana, lavabo sobreencimera, encimera de acrílico, suelo beige, ducha abierta, encimeras blancas, hornacina y bandeja
Diseño de cuarto de baño principal, único y flotante actual de tamaño medio sin sin inodoro con armarios con paneles con relieve, puertas de armario marrones, bañera exenta, bidé, baldosas y/o azulejos azules, baldosas y/o azulejos de porcelana, paredes grises, suelo de baldosas de porcelana, lavabo sobreencimera, encimera de acrílico, suelo beige, ducha abierta, encimeras blancas, hornacina y bandeja

This whimsical half bathroom is inspired by the homeowners love for nature! We painted the wainscoting a rich green to contrast the custom wood shaker vanity. We used a soft wallpaper with animals and wildlife by Hygge & West. The gold mirror and light fixture are cute and fun!

Diseño de cuarto de baño principal, doble y a medida clásico con armarios con paneles con relieve, puertas de armario grises, ducha a ras de suelo, sanitario de pared, baldosas y/o azulejos blancos, baldosas y/o azulejos de porcelana, paredes grises, suelo de baldosas de porcelana, lavabo bajoencimera, encimera de cuarzo compacto, ducha con puerta con bisagras, encimeras beige y banco de ducha

Foto de cuarto de baño único y a medida clásico renovado de tamaño medio con armarios con paneles con relieve, puertas de armario verdes, ducha a ras de suelo, sanitario de dos piezas, baldosas y/o azulejos beige, baldosas y/o azulejos de cerámica, aseo y ducha, lavabo bajoencimera, encimera de cuarcita, ducha abierta y encimeras grises

Modelo de cuarto de baño principal, doble y a medida clásico grande con armarios con paneles con relieve, puertas de armario de madera en tonos medios, ducha abierta, sanitario de dos piezas, baldosas y/o azulejos blancos, baldosas y/o azulejos de porcelana, paredes beige, suelo de baldosas de porcelana, lavabo bajoencimera, encimera de cuarcita, suelo beige, ducha con puerta con bisagras y banco de ducha

Owner's Bathroom with custom white brick veneer focal wall behind freestanding tub with curb-less shower entry behind
Foto de cuarto de baño principal, doble y de pie campestre con armarios con paneles con relieve, bañera exenta, ducha a ras de suelo, sanitario de dos piezas, baldosas y/o azulejos blancos, baldosas y/o azulejos de cerámica, paredes beige, imitación a madera, lavabo encastrado, encimera de cuarzo compacto, suelo gris, ducha abierta, encimeras blancas, cuarto de baño y ladrillo
Foto de cuarto de baño principal, doble y de pie campestre con armarios con paneles con relieve, bañera exenta, ducha a ras de suelo, sanitario de dos piezas, baldosas y/o azulejos blancos, baldosas y/o azulejos de cerámica, paredes beige, imitación a madera, lavabo encastrado, encimera de cuarzo compacto, suelo gris, ducha abierta, encimeras blancas, cuarto de baño y ladrillo

Ejemplo de cuarto de baño principal, doble y a medida clásico de tamaño medio sin sin inodoro con armarios con paneles con relieve, puertas de armario grises, baldosas y/o azulejos blancos, baldosas y/o azulejos de mármol, paredes beige, suelo de mármol, lavabo encastrado, encimera de mármol, suelo multicolor, ducha con puerta con bisagras, encimeras multicolor, banco de ducha y vigas vistas

A breath of fresh air...The previously beige primary bath was given a completely new look by fully opening up the enclosed shower, installing a quartz shower seat and curb and by installing large format marble look wall tiles to lighten and brighten the space. The expansive shower is a dream with luxury plumbing fixtures and easy to clean porcelain tiles that resemble marble. The decorative tile rug and dark blue-gray cabinets add contrast. The built in tub was replaced with a modern freestanding tub and the room is flooded with light by the new picture window that was previously glass block. A remote control privacy shade allows the user to easily open the shade to enjoy the view or to lower it for privacy. Antique gold cabinet hardware and lighting fixtures complete the elegant space.

Imagen de cuarto de baño infantil, doble y a medida costero grande con armarios con paneles con relieve, puertas de armario marrones, bañera empotrada, ducha empotrada, paredes beige, suelo de mármol, lavabo bajoencimera, encimera de mármol, suelo multicolor, ducha con cortina y encimeras beige

Master Bathroom
⚜️⚜️⚜️⚜️⚜️⚜️⚜️⚜️⚜️⚜️⚜️⚜️⚜️
The latest custom home from Golden Fine Homes is a stunning Louisiana French Transitional style home.
⚜️⚜️⚜️⚜️⚜️⚜️⚜️⚜️⚜️⚜️⚜️⚜️⚜️
If you are looking for a luxury home builder or remodeler on the Louisiana Northshore; Mandeville, Covington, Folsom, Madisonville or surrounding areas, contact us today.
Website: https://goldenfinehomes.com
Email: info@goldenfinehomes.com
Phone: 985-282-2570
⚜️⚜️⚜️⚜️⚜️⚜️⚜️⚜️⚜️⚜️⚜️⚜️⚜️
Louisiana custom home builder, Louisiana remodeling, Louisiana remodeling contractor, home builder, remodeling, bathroom remodeling, new home, bathroom renovations, kitchen remodeling, kitchen renovation, custom home builders, home remodeling, house renovation, new home construction, house building, home construction, bathroom remodeler near me, kitchen remodeler near me, kitchen makeovers, new home builders.

Ejemplo de cuarto de baño principal, doble y a medida clásico grande con armarios con paneles con relieve, puertas de armario verdes, bañera exenta, ducha doble, sanitario de una pieza, baldosas y/o azulejos blancos, baldosas y/o azulejos de mármol, paredes grises, suelo de madera en tonos medios, lavabo bajoencimera, encimera de mármol, suelo marrón, ducha con puerta con bisagras, encimeras blancas y banco de ducha

Little did our homeowner know how much his inspiration for his master bathroom renovation might mean to him after the year of Covid 2020. Living in a land-locked state meant a lot of travel to partake in his love of scuba diving throughout the world. When thinking about remodeling his bath, it was only natural for him to want to bring one of his favorite island diving spots home. We were asked to create an elegant bathroom that captured the elements of the Caribbean with some of the colors and textures of the sand and the sea.
The pallet fell into place with the sourcing of a natural quartzite slab for the countertop that included aqua and deep navy blues accented by coral and sand colors. Floating vanities in a sandy, bleached wood with an accent of louvered shutter doors give the space an open airy feeling. A sculpted tub with a wave pattern was set atop a bed of pebble stone and beneath a wall of bamboo stone tile. A tub ledge provides access for products.
The large format floor and shower tile (24 x 48) we specified brings to mind the trademark creamy white sand-swept swirls of Caribbean beaches. The walk-in curbless shower boasts three shower heads with a rain head, standard shower head, and a handheld wand near the bench toped in natural quartzite. Pebble stone finishes the floor off with an authentic nod to the beaches for the feet.

Ejemplo de cuarto de baño principal, único y de pie de estilo americano de tamaño medio con armarios con paneles con relieve, puertas de armario grises, ducha a ras de suelo, sanitario de dos piezas, baldosas y/o azulejos blancos, baldosas y/o azulejos de cerámica, paredes púrpuras, suelo de baldosas de cerámica, lavabo bajoencimera, encimera de cuarzo compacto, suelo marrón, ducha con puerta con bisagras, encimeras beige y banco de ducha

Removed the garden tub and replaced it with this Jetta acrylic free standing tub. Removed the wall separating the shower from the old garden tub and expanded the shower and enclosed it with this frameless shower door. Replaced the old white tile with this porcelain wood grain tile.

Three different tile materials were chosen for the project, in the main part of the bathroom wood grain patterned tiles in a sandy bleached "wood" color blends with the carpeted bedroom. In the shower there are vertical field tiles on the walls with flat rocks for the floor and accent areas, all trimmed in bright white porcelain pencil tiles which match the sink and toilet. The threshold and trim pieces are quartz which match the bench and vanity counter top.

Foto de cuarto de baño principal, doble y a medida tradicional renovado con armarios con paneles con relieve, puertas de armario blancas, bañera exenta, ducha abierta, baldosas y/o azulejos verdes, paredes blancas, lavabo bajoencimera, suelo multicolor, ducha abierta y encimeras grises
71.776 ideas para cuartos de baño con armarios con paneles con relieve y armarios con puertas mallorquinas
7