3.430 ideas para cuartos de baño con armarios abiertos
Filtrar por
Presupuesto
Ordenar por:Popular hoy
21 - 40 de 3430 fotos
Artículo 1 de 3
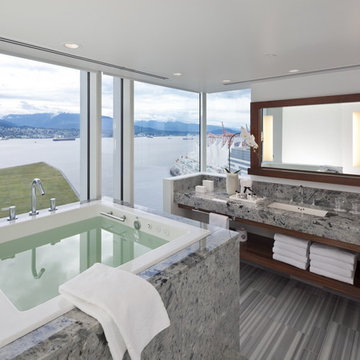
Designed while at CHil Design Group. Contempory Tailored.
Modelo de cuarto de baño principal actual de tamaño medio con lavabo bajoencimera, armarios abiertos, puertas de armario de madera en tonos medios, bañera encastrada, baldosas y/o azulejos grises, sanitario de dos piezas, paredes blancas, suelo de baldosas de porcelana y encimera de granito
Modelo de cuarto de baño principal actual de tamaño medio con lavabo bajoencimera, armarios abiertos, puertas de armario de madera en tonos medios, bañera encastrada, baldosas y/o azulejos grises, sanitario de dos piezas, paredes blancas, suelo de baldosas de porcelana y encimera de granito

Charming modern European custom bathroom for a guest cottage with Spanish and moroccan influences! This 3 piece bathroom is designed with airbnb short stay guests in mind; equipped with a Spanish hand carved wood demilune table fitted with a stone counter surface to support a hand painted blue & white talavera vessel sink with wall mount faucet and micro cement shower stall large enough for two with blue & white Moroccan Tile!.

The basement bathroom took its cues from the black industrial rainwater pipe running across the ceiling. The bathroom was built into the basement of an ex-school boiler room so the client wanted to maintain the industrial feel the area once had.
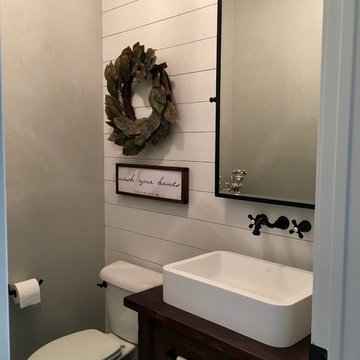
Modelo de cuarto de baño campestre pequeño con armarios abiertos, puertas de armario de madera en tonos medios, sanitario de una pieza, paredes grises, suelo con mosaicos de baldosas, aseo y ducha, lavabo de seno grande, encimera de madera, suelo negro y encimeras marrones
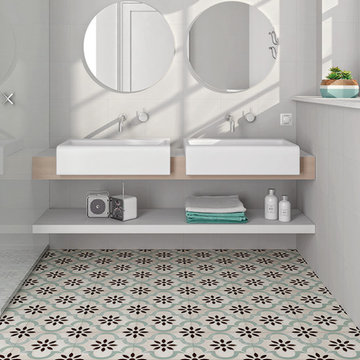
Foto de cuarto de baño actual de tamaño medio con armarios abiertos, puertas de armario grises, paredes grises, suelo de baldosas de porcelana, aseo y ducha, lavabo sobreencimera, encimera de madera y suelo multicolor
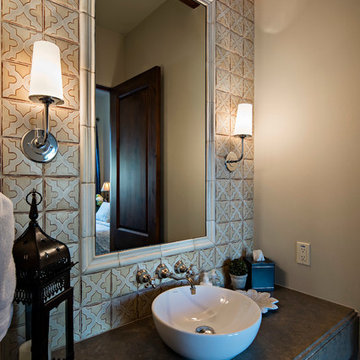
Steven Thompson
Diseño de cuarto de baño mediterráneo de tamaño medio con armarios abiertos, puertas de armario blancas, baldosas y/o azulejos grises, baldosas y/o azulejos de piedra, paredes beige, aseo y ducha, lavabo sobreencimera y encimera de esteatita
Diseño de cuarto de baño mediterráneo de tamaño medio con armarios abiertos, puertas de armario blancas, baldosas y/o azulejos grises, baldosas y/o azulejos de piedra, paredes beige, aseo y ducha, lavabo sobreencimera y encimera de esteatita
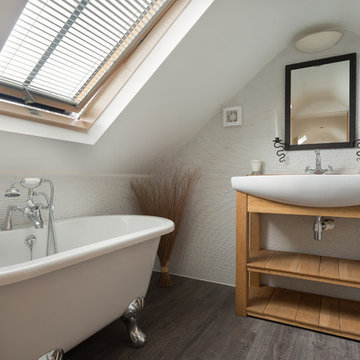
A clever bathroom in the converted roof space. South Devon. Photo Styling Jan Cadle, Colin Cadle Photography
Imagen de cuarto de baño clásico pequeño con lavabo sobreencimera, armarios abiertos, bañera con patas, baldosas y/o azulejos blancos, baldosas y/o azulejos de cerámica, suelo de madera oscura, puertas de armario de madera oscura y paredes blancas
Imagen de cuarto de baño clásico pequeño con lavabo sobreencimera, armarios abiertos, bañera con patas, baldosas y/o azulejos blancos, baldosas y/o azulejos de cerámica, suelo de madera oscura, puertas de armario de madera oscura y paredes blancas

This Paradise Model ATU is extra tall and grand! As you would in you have a couch for lounging, a 6 drawer dresser for clothing, and a seating area and closet that mirrors the kitchen. Quartz countertops waterfall over the side of the cabinets encasing them in stone. The custom kitchen cabinetry is sealed in a clear coat keeping the wood tone light. Black hardware accents with contrast to the light wood. A main-floor bedroom- no crawling in and out of bed. The wallpaper was an owner request; what do you think of their choice?
The bathroom has natural edge Hawaiian mango wood slabs spanning the length of the bump-out: the vanity countertop and the shelf beneath. The entire bump-out-side wall is tiled floor to ceiling with a diamond print pattern. The shower follows the high contrast trend with one white wall and one black wall in matching square pearl finish. The warmth of the terra cotta floor adds earthy warmth that gives life to the wood. 3 wall lights hang down illuminating the vanity, though durning the day, you likely wont need it with the natural light shining in from two perfect angled long windows.
This Paradise model was way customized. The biggest alterations were to remove the loft altogether and have one consistent roofline throughout. We were able to make the kitchen windows a bit taller because there was no loft we had to stay below over the kitchen. This ATU was perfect for an extra tall person. After editing out a loft, we had these big interior walls to work with and although we always have the high-up octagon windows on the interior walls to keep thing light and the flow coming through, we took it a step (or should I say foot) further and made the french pocket doors extra tall. This also made the shower wall tile and shower head extra tall. We added another ceiling fan above the kitchen and when all of those awning windows are opened up, all the hot air goes right up and out.

Small bathroom spaces without windows can present a design challenge. Our solution included selecting a beautiful aspen tree wall mural that makes it feel as if you are looking out a window. To keep things light and airy we created a custom natural cedar floating vanity, gold fixtures, and a light green tiled feature wall in the shower.

This tiny home has utilized space-saving design and put the bathroom vanity in the corner of the bathroom. Natural light in addition to track lighting makes this vanity perfect for getting ready in the morning. Triangle corner shelves give an added space for personal items to keep from cluttering the wood counter. This contemporary, costal Tiny Home features a bathroom with a shower built out over the tongue of the trailer it sits on saving space and creating space in the bathroom. This shower has it's own clear roofing giving the shower a skylight. This allows tons of light to shine in on the beautiful blue tiles that shape this corner shower. Stainless steel planters hold ferns giving the shower an outdoor feel. With sunlight, plants, and a rain shower head above the shower, it is just like an outdoor shower only with more convenience and privacy. The curved glass shower door gives the whole tiny home bathroom a bigger feel while letting light shine through to the rest of the bathroom. The blue tile shower has niches; built-in shower shelves to save space making your shower experience even better. The bathroom door is a pocket door, saving space in both the bathroom and kitchen to the other side. The frosted glass pocket door also allows light to shine through.
This Tiny Home has a unique shower structure that points out over the tongue of the tiny house trailer. This provides much more room to the entire bathroom and centers the beautiful shower so that it is what you see looking through the bathroom door. The gorgeous blue tile is hit with natural sunlight from above allowed in to nurture the ferns by way of clear roofing. Yes, there is a skylight in the shower and plants making this shower conveniently located in your bathroom feel like an outdoor shower. It has a large rounded sliding glass door that lets the space feel open and well lit. There is even a frosted sliding pocket door that also lets light pass back and forth. There are built-in shelves to conserve space making the shower, bathroom, and thus the tiny house, feel larger, open and airy.
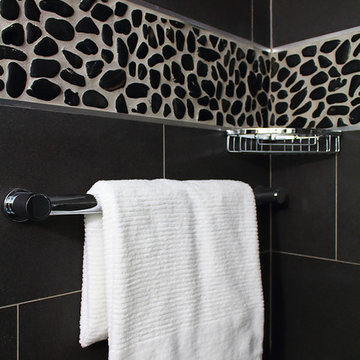
A towel bar that also acts as grab bar positioned conveniently at the entrance of the shower.
Imagen de cuarto de baño contemporáneo de tamaño medio con armarios abiertos, puertas de armario negras, bañera empotrada, combinación de ducha y bañera, sanitario de una pieza, baldosas y/o azulejos negros, baldosas y/o azulejos de porcelana, paredes blancas, suelo de baldosas de porcelana, aseo y ducha, lavabo integrado, suelo negro, ducha con puerta con bisagras y encimeras blancas
Imagen de cuarto de baño contemporáneo de tamaño medio con armarios abiertos, puertas de armario negras, bañera empotrada, combinación de ducha y bañera, sanitario de una pieza, baldosas y/o azulejos negros, baldosas y/o azulejos de porcelana, paredes blancas, suelo de baldosas de porcelana, aseo y ducha, lavabo integrado, suelo negro, ducha con puerta con bisagras y encimeras blancas

Victor Grandgeorges
Modelo de cuarto de baño campestre de tamaño medio con puertas de armario blancas, bañera empotrada, combinación de ducha y bañera, baldosas y/o azulejos verdes, paredes blancas, lavabo sobreencimera, encimera de madera, encimeras marrones y armarios abiertos
Modelo de cuarto de baño campestre de tamaño medio con puertas de armario blancas, bañera empotrada, combinación de ducha y bañera, baldosas y/o azulejos verdes, paredes blancas, lavabo sobreencimera, encimera de madera, encimeras marrones y armarios abiertos

Contemporary style bathroom of modern family residence in Marrakech, Morocco.
Modelo de cuarto de baño principal, doble y a medida actual de tamaño medio con armarios abiertos, puertas de armario beige, bañera encastrada, ducha abierta, baldosas y/o azulejos beige, baldosas y/o azulejos de piedra, paredes beige, suelo de mármol, lavabo de seno grande, encimera de mármol, suelo beige, ducha abierta y encimeras beige
Modelo de cuarto de baño principal, doble y a medida actual de tamaño medio con armarios abiertos, puertas de armario beige, bañera encastrada, ducha abierta, baldosas y/o azulejos beige, baldosas y/o azulejos de piedra, paredes beige, suelo de mármol, lavabo de seno grande, encimera de mármol, suelo beige, ducha abierta y encimeras beige

HVI
Imagen de cuarto de baño infantil industrial de tamaño medio con armarios abiertos, puertas de armario de madera oscura, ducha empotrada, sanitario de una pieza, baldosas y/o azulejos blancos, baldosas y/o azulejos de cemento, paredes blancas, lavabo de seno grande, encimera de granito, suelo de baldosas de porcelana y suelo marrón
Imagen de cuarto de baño infantil industrial de tamaño medio con armarios abiertos, puertas de armario de madera oscura, ducha empotrada, sanitario de una pieza, baldosas y/o azulejos blancos, baldosas y/o azulejos de cemento, paredes blancas, lavabo de seno grande, encimera de granito, suelo de baldosas de porcelana y suelo marrón
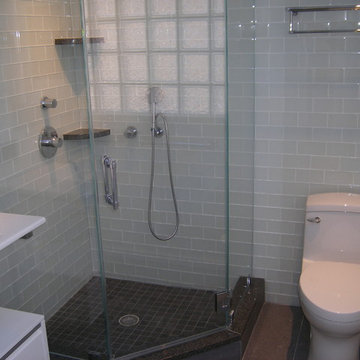
Ejemplo de cuarto de baño clásico renovado de tamaño medio con armarios abiertos, puertas de armario blancas, sanitario de una pieza, baldosas y/o azulejos verdes, baldosas y/o azulejos de vidrio, paredes verdes, suelo de azulejos de cemento, lavabo integrado, encimera de cuarzo compacto, ducha esquinera, aseo y ducha, suelo gris y ducha con puerta con bisagras

Description: Bathroom Remodel - Reclaimed Vintage Glass Tile - Photograph: HAUS | Architecture
Ejemplo de cuarto de baño tradicional renovado pequeño con lavabo sobreencimera, armarios abiertos, puertas de armario negras, encimera de madera, baldosas y/o azulejos verdes, baldosas y/o azulejos de vidrio, combinación de ducha y bañera, paredes verdes, suelo con mosaicos de baldosas, suelo blanco y encimeras negras
Ejemplo de cuarto de baño tradicional renovado pequeño con lavabo sobreencimera, armarios abiertos, puertas de armario negras, encimera de madera, baldosas y/o azulejos verdes, baldosas y/o azulejos de vidrio, combinación de ducha y bañera, paredes verdes, suelo con mosaicos de baldosas, suelo blanco y encimeras negras

A modern ensuite with a calming spa like colour palette. Walls are tiled in mosaic stone tile. The open leg vanity, white accents and a glass shower enclosure create the feeling of airiness.
Mark Burstyn Photography
http://www.markburstyn.com/

Diseño de cuarto de baño principal, único y flotante actual pequeño con armarios abiertos, puertas de armario de madera clara, bañera exenta, ducha abierta, baldosas y/o azulejos azules, baldosas y/o azulejos de cerámica, paredes azules, suelo de terrazo, encimera de cuarzo compacto, suelo gris, ducha abierta y encimeras blancas

Stunning succulent wallpaper from Mind the Gap
Modelo de cuarto de baño infantil, único y de pie ecléctico pequeño con armarios abiertos, puertas de armario con efecto envejecido, bañera encastrada, combinación de ducha y bañera, baldosas y/o azulejos verdes, baldosas y/o azulejos de porcelana, suelo de baldosas de porcelana, lavabo tipo consola, encimera de madera, suelo negro y ducha con cortina
Modelo de cuarto de baño infantil, único y de pie ecléctico pequeño con armarios abiertos, puertas de armario con efecto envejecido, bañera encastrada, combinación de ducha y bañera, baldosas y/o azulejos verdes, baldosas y/o azulejos de porcelana, suelo de baldosas de porcelana, lavabo tipo consola, encimera de madera, suelo negro y ducha con cortina
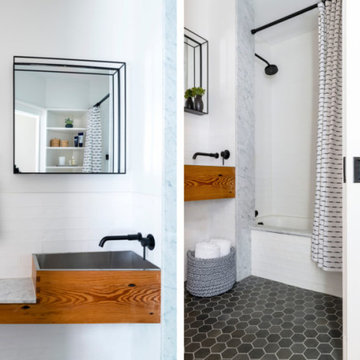
Diseño de cuarto de baño único y a medida actual pequeño con armarios abiertos, puertas de armario de madera clara, bañera encastrada, baldosas y/o azulejos blancos, baldosas y/o azulejos de cerámica, aseo y ducha, lavabo suspendido, encimera de mármol, encimeras grises, sanitario de una pieza, paredes blancas, suelo de baldosas de cerámica y suelo negro
3.430 ideas para cuartos de baño con armarios abiertos
2