1.409 ideas para cuartos de baño clásicos renovados con paredes amarillas
Filtrar por
Presupuesto
Ordenar por:Popular hoy
61 - 80 de 1409 fotos
Artículo 1 de 3
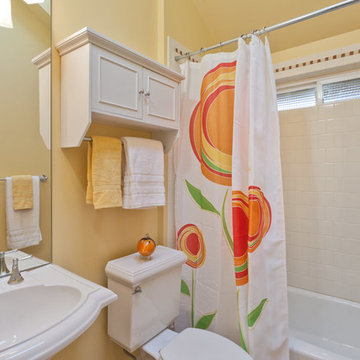
Imagen de cuarto de baño clásico renovado con lavabo con pedestal, baldosas y/o azulejos de cemento y paredes amarillas
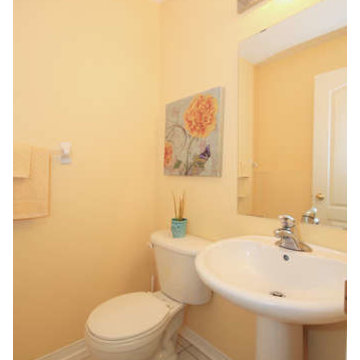
Homesinmotion
Ejemplo de cuarto de baño tradicional renovado pequeño con sanitario de dos piezas, paredes amarillas, suelo de baldosas de cerámica, aseo y ducha y lavabo con pedestal
Ejemplo de cuarto de baño tradicional renovado pequeño con sanitario de dos piezas, paredes amarillas, suelo de baldosas de cerámica, aseo y ducha y lavabo con pedestal
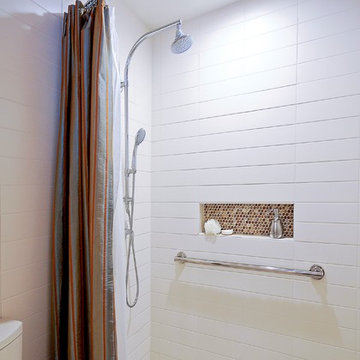
Contractor: CairnsCraft Remodeling
Designer: Anne Kellett
Photographer: Patricia Bean
For the wet room and shower, 1”x3” ceramic tile covers the radiant heated floors. The curb-less shower pan slopes towards a center drain. The curved shower rod and custom-designed curtain gives more space in the shower area for users and caregivers, when needed.
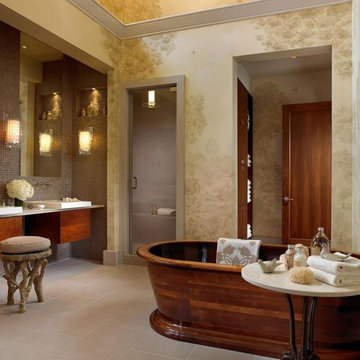
The Women's bath features a barrel vaulted ceiling that floods the space with natural light while maintaining privacy and a custom made wooden tub that serves as the focal point of the space.

Imaginez entrer dans une salle de bain qui ne se contente pas d'être fonctionnelle, mais qui vous transporte dans un autre monde. À première vue, cette salle ressemble plus à une suite d'hôtel de luxe qu'à une pièce d'une résidence privée.
Au centre, trône majestueusement une baignoire îlot, évoquant les spas haut de gamme, où chaque bain se transforme en une expérience délicieuse, presque royale. Le choix de cette baignoire n'était pas anodin. Avec ses courbes gracieuses et sa finition impeccable, elle est le point focal de la pièce, invitant quiconque la regarde à s'y immerger, à se détendre et à se déconnecter du monde extérieur.
Mais ce n'est pas tout. Cette salle de bain est également dotée d'une double douche, renforçant cette sensation d'espace et de luxe. Chacune des douches a été conçue pour offrir une expérience incomparable, rappelant les douches des suites les plus prestigieuses des hôtels internationaux. Leur taille généreuse, conjuguée à des finitions de haute qualité, garantit un confort optimal et un véritable moment d'évasion.
Esthétiquement, les matériaux choisis, les couleurs et les luminaires ont été méticuleusement sélectionnés pour renforcer cette impression d'opulence. Tout, des carreaux au robinet, a été pensé dans le moindre détail pour refléter l'excellence.
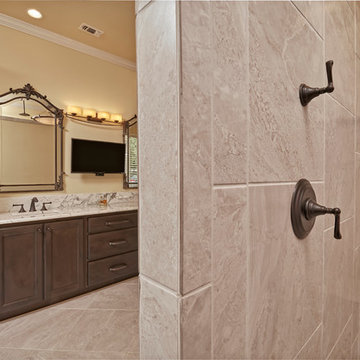
Modelo de cuarto de baño principal tradicional renovado grande con armarios con paneles con relieve, puertas de armario de madera en tonos medios, ducha abierta, baldosas y/o azulejos beige, paredes amarillas, encimera de mármol, sanitario de dos piezas, baldosas y/o azulejos de cerámica, suelo de baldosas de cerámica, lavabo de seno grande, suelo beige y encimeras blancas
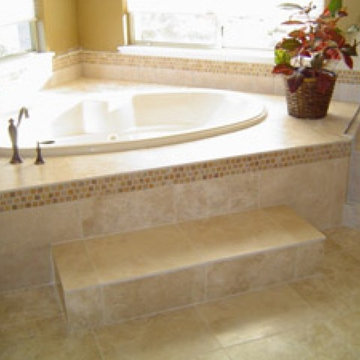
Imagen de cuarto de baño principal tradicional renovado grande con baldosas y/o azulejos beige, baldosas y/o azulejos de cerámica, suelo de baldosas de cerámica, bañera esquinera y paredes amarillas
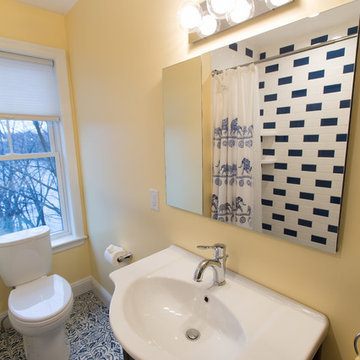
Modelo de cuarto de baño principal clásico renovado pequeño con armarios con paneles con relieve, puertas de armario de madera en tonos medios, ducha empotrada, sanitario de dos piezas, paredes amarillas, suelo de baldosas de cerámica, lavabo integrado, suelo azul y ducha con cortina
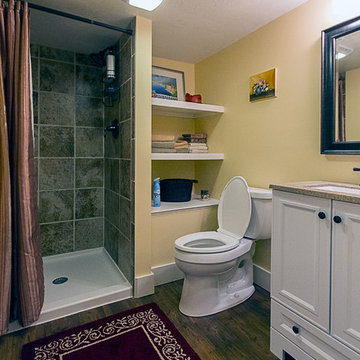
Rob Schwerdt
Ejemplo de cuarto de baño tradicional renovado pequeño con lavabo tipo consola, armarios con paneles lisos, puertas de armario blancas, encimera de acrílico, ducha empotrada, sanitario de dos piezas, baldosas y/o azulejos multicolor, baldosas y/o azulejos de porcelana y paredes amarillas
Ejemplo de cuarto de baño tradicional renovado pequeño con lavabo tipo consola, armarios con paneles lisos, puertas de armario blancas, encimera de acrílico, ducha empotrada, sanitario de dos piezas, baldosas y/o azulejos multicolor, baldosas y/o azulejos de porcelana y paredes amarillas
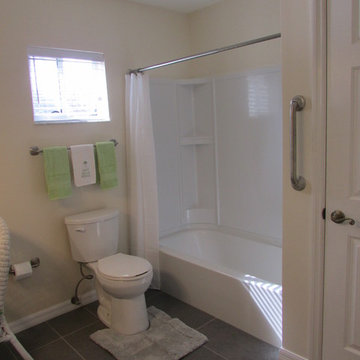
Meredith Richard
Imagen de cuarto de baño principal clásico renovado pequeño con bañera empotrada, combinación de ducha y bañera, baldosas y/o azulejos grises, baldosas y/o azulejos de porcelana, paredes amarillas, suelo de baldosas de porcelana, lavabo bajoencimera y encimera de granito
Imagen de cuarto de baño principal clásico renovado pequeño con bañera empotrada, combinación de ducha y bañera, baldosas y/o azulejos grises, baldosas y/o azulejos de porcelana, paredes amarillas, suelo de baldosas de porcelana, lavabo bajoencimera y encimera de granito
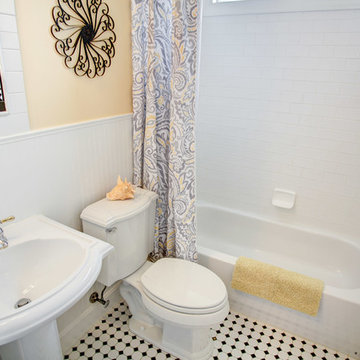
Accents were added to this guest bath to create a bright and appealing space.
Foto de cuarto de baño tradicional renovado pequeño con baldosas y/o azulejos blancos, bañera empotrada, combinación de ducha y bañera, sanitario de una pieza, baldosas y/o azulejos de cemento, paredes amarillas, suelo con mosaicos de baldosas, lavabo con pedestal, suelo blanco, ducha con cortina y aseo y ducha
Foto de cuarto de baño tradicional renovado pequeño con baldosas y/o azulejos blancos, bañera empotrada, combinación de ducha y bañera, sanitario de una pieza, baldosas y/o azulejos de cemento, paredes amarillas, suelo con mosaicos de baldosas, lavabo con pedestal, suelo blanco, ducha con cortina y aseo y ducha
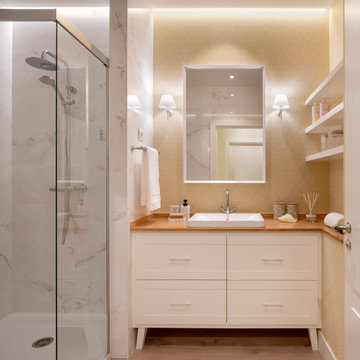
Reforma integral Sube Interiorismo www.subeinteriorismo.com
Fotografía Biderbost Photo
Ejemplo de cuarto de baño principal, único y a medida tradicional renovado de tamaño medio con armarios tipo vitrina, puertas de armario blancas, ducha a ras de suelo, sanitario de pared, baldosas y/o azulejos azules, baldosas y/o azulejos de cerámica, paredes amarillas, suelo de baldosas de cerámica, lavabo sobreencimera, encimera de laminado, suelo azul, ducha con puerta con bisagras, encimeras marrones y hornacina
Ejemplo de cuarto de baño principal, único y a medida tradicional renovado de tamaño medio con armarios tipo vitrina, puertas de armario blancas, ducha a ras de suelo, sanitario de pared, baldosas y/o azulejos azules, baldosas y/o azulejos de cerámica, paredes amarillas, suelo de baldosas de cerámica, lavabo sobreencimera, encimera de laminado, suelo azul, ducha con puerta con bisagras, encimeras marrones y hornacina
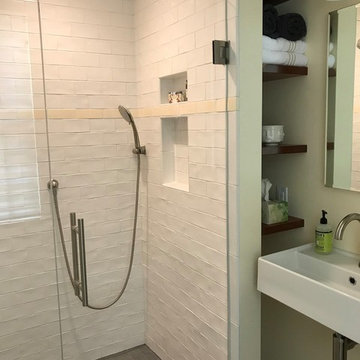
The new owners of this house in Harvard, Massachusetts loved its location and authentic Shaker characteristics, but weren’t fans of its curious layout. A dated first-floor full bathroom could only be accessed by going up a few steps to a landing, opening the bathroom door and then going down the same number of steps to enter the room. The dark kitchen faced the driveway to the north, rather than the bucolic backyard fields to the south. The dining space felt more like an enlarged hall and could only comfortably seat four. Upstairs, a den/office had a woefully low ceiling; the master bedroom had limited storage, and a sad full bathroom featured a cramped shower.
KHS proposed a number of changes to create an updated home where the owners could enjoy cooking, entertaining, and being connected to the outdoors from the first-floor living spaces, while also experiencing more inviting and more functional private spaces upstairs.
On the first floor, the primary change was to capture space that had been part of an upper-level screen porch and convert it to interior space. To make the interior expansion seamless, we raised the floor of the area that had been the upper-level porch, so it aligns with the main living level, and made sure there would be no soffits in the planes of the walls we removed. We also raised the floor of the remaining lower-level porch to reduce the number of steps required to circulate from it to the newly expanded interior. New patio door systems now fill the arched openings that used to be infilled with screen. The exterior interventions (which also included some new casement windows in the dining area) were designed to be subtle, while affording significant improvements on the interior. Additionally, the first-floor bathroom was reconfigured, shifting one of its walls to widen the dining space, and moving the entrance to the bathroom from the stair landing to the kitchen instead.
These changes (which involved significant structural interventions) resulted in a much more open space to accommodate a new kitchen with a view of the lush backyard and a new dining space defined by a new built-in banquette that comfortably seats six, and -- with the addition of a table extension -- up to eight people.
Upstairs in the den/office, replacing the low, board ceiling with a raised, plaster, tray ceiling that springs from above the original board-finish walls – newly painted a light color -- created a much more inviting, bright, and expansive space. Re-configuring the master bath to accommodate a larger shower and adding built-in storage cabinets in the master bedroom improved comfort and function. A new whole-house color palette rounds out the improvements.
Photos by Katie Hutchison
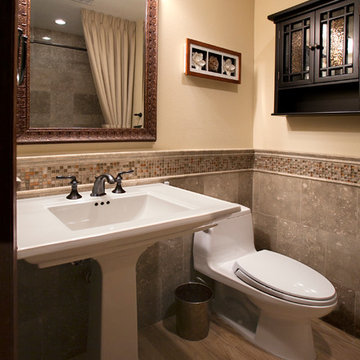
Jim Gross Photography
Foto de cuarto de baño clásico renovado pequeño con lavabo con pedestal, encimera de piedra caliza, bañera encastrada, combinación de ducha y bañera, sanitario de una pieza, baldosas y/o azulejos verdes, baldosas y/o azulejos de piedra, paredes amarillas y suelo de baldosas de porcelana
Foto de cuarto de baño clásico renovado pequeño con lavabo con pedestal, encimera de piedra caliza, bañera encastrada, combinación de ducha y bañera, sanitario de una pieza, baldosas y/o azulejos verdes, baldosas y/o azulejos de piedra, paredes amarillas y suelo de baldosas de porcelana
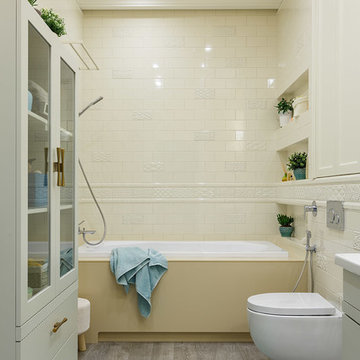
Ejemplo de cuarto de baño principal clásico renovado de tamaño medio con armarios con paneles lisos, puertas de armario grises, sanitario de pared, baldosas y/o azulejos blancos, baldosas y/o azulejos de cerámica, paredes amarillas, suelo de baldosas de porcelana, lavabo sobreencimera, encimera de acrílico, suelo gris, bañera encastrada y combinación de ducha y bañera
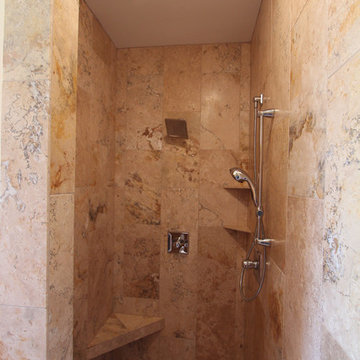
Different size tile is used in this walk in shower. Small 2 x 2 tile is used on the floor, 12 x 18 tile was used on the wall, the corner bench was made using the wall tile and so were the corner shelves.
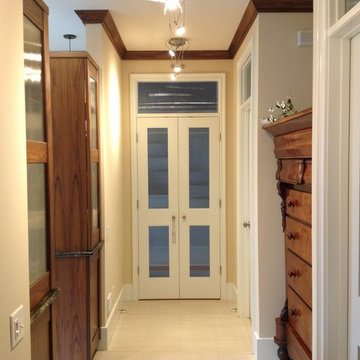
Phil Rudick, Architect at Urban kitchens + Baths, Austin, Texas remodeled this Master Bath to create the illusion of added space.
The long hall from the living area to the Master Bed Room is no longer uneventful. The bath is open to the hall forming an integration of the two spaces. Closets are more accessable to the grooming and bathing areas. The antique armoire is centered on the entry point to the bath room. Natural walnut cabinets love to live with the armoire which still a focal point. lighting redesign from scratch utilizes LED recessed cans, cable lighting, recessed wall lights and toe kick rope lighting.
Night lighting for trips from bed room to bath include toe kick rope lights around both vanity perimeters as well as low recessed night lights flanking the entry to the bath area
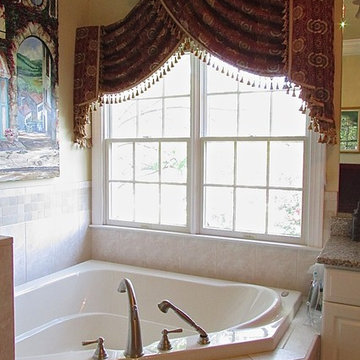
Custom arched swag with cascades and tassel trim mounted on bronze wooden drapery pole in master bath on double window.
Modelo de cuarto de baño principal clásico renovado de tamaño medio con armarios con paneles con relieve, puertas de armario blancas, jacuzzi, ducha esquinera, sanitario de una pieza, baldosas y/o azulejos beige, baldosas y/o azulejos de cerámica, paredes amarillas, suelo de baldosas de cerámica, lavabo encastrado y encimera de granito
Modelo de cuarto de baño principal clásico renovado de tamaño medio con armarios con paneles con relieve, puertas de armario blancas, jacuzzi, ducha esquinera, sanitario de una pieza, baldosas y/o azulejos beige, baldosas y/o azulejos de cerámica, paredes amarillas, suelo de baldosas de cerámica, lavabo encastrado y encimera de granito
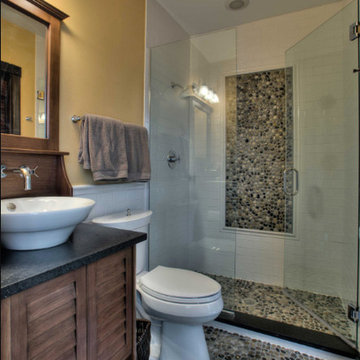
Diseño de cuarto de baño único y a medida clásico renovado de tamaño medio con armarios tipo mueble, puertas de armario de madera oscura, ducha empotrada, sanitario de una pieza, paredes amarillas, suelo de baldosas tipo guijarro, aseo y ducha, lavabo sobreencimera, encimera de granito, suelo multicolor, ducha con puerta con bisagras, baldosas y/o azulejos multicolor, baldosas y/o azulejos en mosaico y encimeras negras
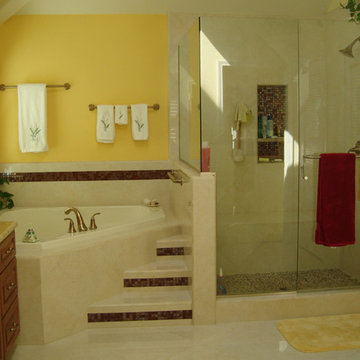
This client wanted a deep corner tub that was easy to get into, so we created some small steps with a handrail and accented them with some fun red glass. The vessel sinks are from oceana glass and add a nice finishing touch.
1.409 ideas para cuartos de baño clásicos renovados con paredes amarillas
4