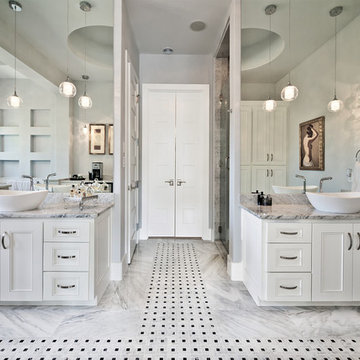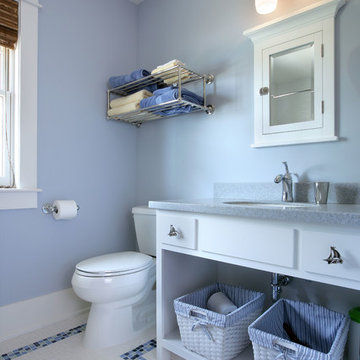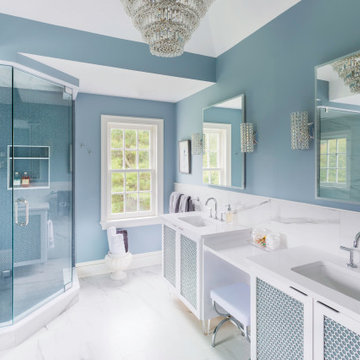3.980 ideas para cuartos de baño clásicos azules
Filtrar por
Presupuesto
Ordenar por:Popular hoy
21 - 40 de 3980 fotos
Artículo 1 de 3

**Project Overview**
This new custom home is filled with personality and individual touches that make it true to the owners' vision. When creating the guest bath, they wanted to do something truly unique and a little bit whimsical. The result is a custom-designed furniture piece vanity in a custom royal blue finish, as well as matching mirror frames.
**What Makes This Project Unique?**
The clients had an image in their minds and were determined to find a place for it in their new custom home. Their love of bold blue and this unique style led to the creation of this one-of-a-kind piece. The room is bathed in natural light, and the use of light colors in the tile to complement the brilliant blue, help ensure that the space remains light, airy and welcoming.
**Design Challenges**
Because this furniture piece doesn't start with a standard vanity, our biggest challenge was simply determining what pieces we could draw upon from a semi-custom custom cabinet line.
Photo by MIke Kaskel
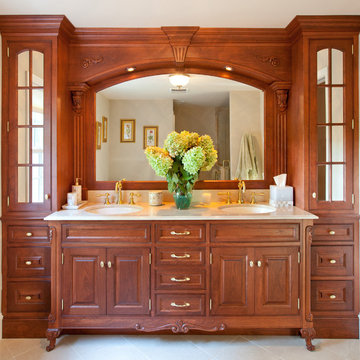
Diseño de cuarto de baño clásico con puertas de armario de madera en tonos medios, paredes beige y armarios con rebordes decorativos
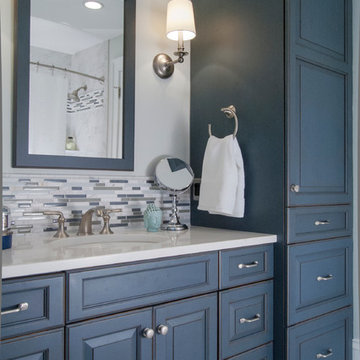
Gardner/Fox Associates - Susan Gracki
Diseño de cuarto de baño infantil tradicional de tamaño medio con lavabo bajoencimera, armarios con paneles con relieve, puertas de armario azules, encimera de cuarzo compacto, bañera empotrada, combinación de ducha y bañera, sanitario de dos piezas, baldosas y/o azulejos grises, baldosas y/o azulejos de porcelana, paredes grises y suelo de baldosas de porcelana
Diseño de cuarto de baño infantil tradicional de tamaño medio con lavabo bajoencimera, armarios con paneles con relieve, puertas de armario azules, encimera de cuarzo compacto, bañera empotrada, combinación de ducha y bañera, sanitario de dos piezas, baldosas y/o azulejos grises, baldosas y/o azulejos de porcelana, paredes grises y suelo de baldosas de porcelana
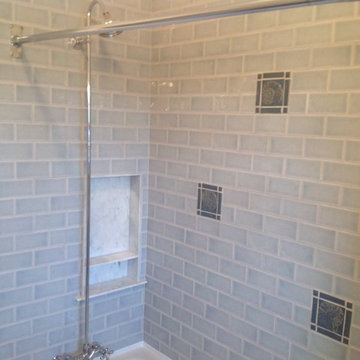
Shower tub, Spanish crackle tiles, marble alcove
Modelo de cuarto de baño clásico pequeño con lavabo tipo consola, armarios con paneles lisos, puertas de armario grises, bañera esquinera, combinación de ducha y bañera, baldosas y/o azulejos azules, paredes azules y suelo de mármol
Modelo de cuarto de baño clásico pequeño con lavabo tipo consola, armarios con paneles lisos, puertas de armario grises, bañera esquinera, combinación de ducha y bañera, baldosas y/o azulejos azules, paredes azules y suelo de mármol
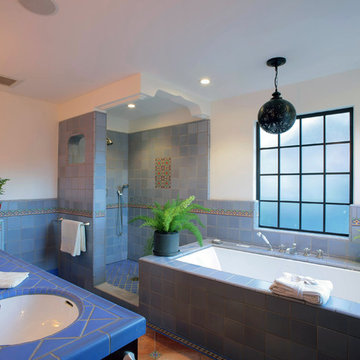
Photo by Langdon Clay
Ejemplo de cuarto de baño principal clásico grande con bañera encastrada, ducha empotrada, baldosas y/o azulejos azules, baldosas y/o azulejos de cerámica, paredes blancas, suelo de baldosas de terracota, lavabo bajoencimera, encimera de azulejos, puertas de armario de madera en tonos medios, armarios con paneles empotrados y sanitario de una pieza
Ejemplo de cuarto de baño principal clásico grande con bañera encastrada, ducha empotrada, baldosas y/o azulejos azules, baldosas y/o azulejos de cerámica, paredes blancas, suelo de baldosas de terracota, lavabo bajoencimera, encimera de azulejos, puertas de armario de madera en tonos medios, armarios con paneles empotrados y sanitario de una pieza
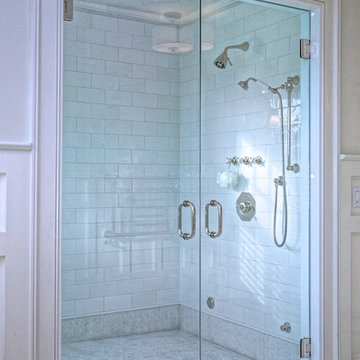
Modelo de cuarto de baño principal clásico grande con bañera exenta, ducha empotrada, paredes grises, suelo de mármol, suelo gris, ducha con puerta con bisagras, armarios con paneles empotrados, puertas de armario blancas, sanitario de dos piezas, lavabo bajoencimera y encimeras blancas
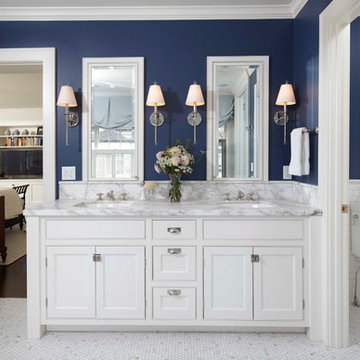
Karen Melvin
Ejemplo de cuarto de baño tradicional con lavabo bajoencimera, armarios estilo shaker, puertas de armario blancas, encimera de mármol, sanitario de dos piezas, baldosas y/o azulejos blancos y paredes azules
Ejemplo de cuarto de baño tradicional con lavabo bajoencimera, armarios estilo shaker, puertas de armario blancas, encimera de mármol, sanitario de dos piezas, baldosas y/o azulejos blancos y paredes azules
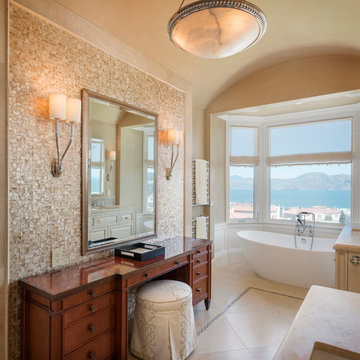
Imagen de cuarto de baño clásico con puertas de armario de madera en tonos medios, bañera exenta, baldosas y/o azulejos beige, paredes beige y armarios con paneles empotrados

This young family wanted a home that was bright, relaxed and clean lined which supported their desire to foster a sense of openness and enhance communication. Graceful style that would be comfortable and timeless was a primary goal.
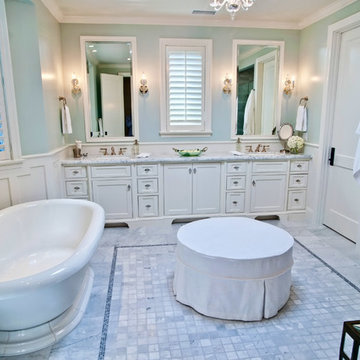
4,945 square foot two-story home, 6 bedrooms, 5 and ½ bathroom plus a secondary family room/teen room. The challenge for the design team of this beautiful New England Traditional home in Brentwood was to find the optimal design for a property with unique topography, the natural contour of this property has 12 feet of elevation fall from the front to the back of the property. Inspired by our client’s goal to create direct connection between the interior living areas and the exterior living spaces/gardens, the solution came with a gradual stepping down of the home design across the largest expanse of the property. With smaller incremental steps from the front property line to the entry door, an additional step down from the entry foyer, additional steps down from a raised exterior loggia and dining area to a slightly elevated lawn and pool area. This subtle approach accomplished a wonderful and fairly undetectable transition which presented a view of the yard immediately upon entry to the home with an expansive experience as one progresses to the rear family great room and morning room…both overlooking and making direct connection to a lush and magnificent yard. In addition, the steps down within the home created higher ceilings and expansive glass onto the yard area beyond the back of the structure. As you will see in the photographs of this home, the family area has a wonderful quality that really sets this home apart…a space that is grand and open, yet warm and comforting. A nice mixture of traditional Cape Cod, with some contemporary accents and a bold use of color…make this new home a bright, fun and comforting environment we are all very proud of. The design team for this home was Architect: P2 Design and Jill Wolff Interiors. Jill Wolff specified the interior finishes as well as furnishings, artwork and accessories.
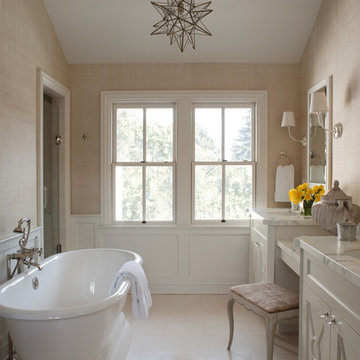
Residential Design by Heydt Designs, Interior Design by Benjamin Dhong Interiors, Construction by Kearney & O'Banion, Photography by David Duncan Livingston
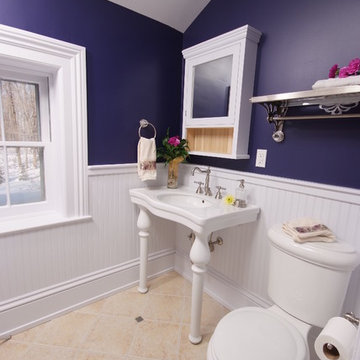
This wonderful bathroom takes you back to the days when times were simpler
Diseño de cuarto de baño clásico con lavabo tipo consola
Diseño de cuarto de baño clásico con lavabo tipo consola
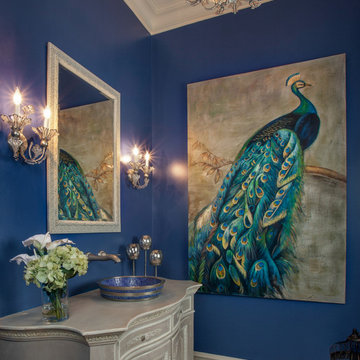
D Randolph Foulds Photo
Foto de cuarto de baño tradicional con puertas de armario grises, paredes azules, lavabo sobreencimera y armarios con paneles empotrados
Foto de cuarto de baño tradicional con puertas de armario grises, paredes azules, lavabo sobreencimera y armarios con paneles empotrados

In this beautifully refinished hall bathroom, we feature a natural white Carrera marble stone complemented with white porcelain tile. The uniquely shaped shower shows off a hexagon-shaped floor tile, marble accent tile, pencil border, and porcelain wall tile. Included is a custom tempered shower door and half wall with brushed nickel hardware to accent the traditional decor. The 38”x18” custom bench and wall niche maintain a personalized look and functionality to the new shower. To create consistency in the design, both the mirror and the vanity were chosen in the shade “espresso” in addition to brushed nickel hardware for all the accessories. We know that this bathroom will stand the test of time for both design and workmanship.
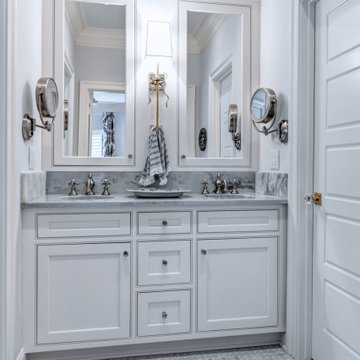
For two lucky young ladies, this small vanity is packed with storage. Each has their own sink and medicine cabinet, perfect for makeup, hair products, and toothbrushes. The 3 center drawers house hair appliances and other shared items. Due to a waste water pipe in the wall, traditional medicine cabinets were not possible. This one is built as one piece, with space for the center sconce & it's electrical box, and mounted on the wall. The lower portion of the wall was framed out so that a standard depth vanity fit against it, giving the appearance that the medicine cabinets are sitting inside the wall.
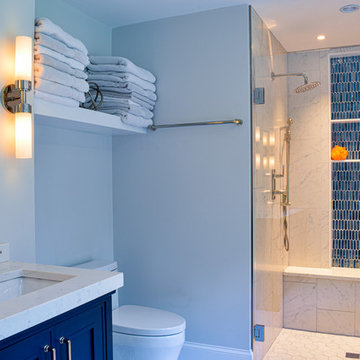
Ejemplo de cuarto de baño principal tradicional de tamaño medio con armarios con paneles empotrados, puertas de armario azules, bañera exenta, ducha a ras de suelo, sanitario de una pieza, baldosas y/o azulejos blancas y negros, baldosas y/o azulejos de cerámica, suelo de baldosas de cerámica, lavabo bajoencimera, encimera de cuarzo compacto, suelo blanco, ducha con puerta con bisagras y encimeras blancas
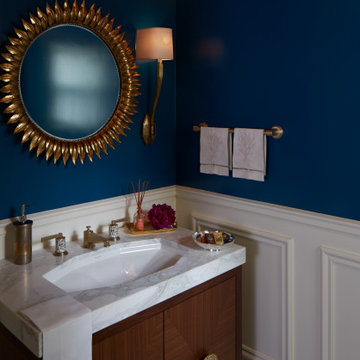
This project is the definition of where the finesse of craftsmanship and structural brute must meet and far exceed client expectations.
The massive undertaking of excavating 700 cubic yards of soil to add a new basement below the existing structure took this 2-story home to 4,000 square feet. This now 3-story Victorian boasts 1,800 additional square feet of useable space including a third living room with soundproof insulation and custom built-in cabinetry, a wet bar, full bathroom with Waterworks fixtures and intricate marble tile, private office, laundry room equipped with a chute from every floor, and a gym & guest room.
Restoring, the original upper 2 floors of this stunning Victorian to its former glory was another challenge in and of itself. Rehabbing vaulted coved ceilings & original early 19th century mantels, renovating the bedrooms and bathrooms, updating the kitchen and creating an indoor/outdoor experience by installing doors in the former window locations between the dining room and patio were just a few key elements of this project.
3.980 ideas para cuartos de baño clásicos azules
2
