452 ideas para cuartos de baño blancos y madera grandes
Filtrar por
Presupuesto
Ordenar por:Popular hoy
81 - 100 de 452 fotos
Artículo 1 de 3
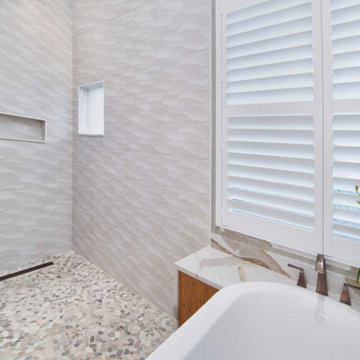
By design, the Riverstone pebble flooring in the open shower and the ceiling-mounted shower head combine to create an effect that you are bathing under a waterfall. Further adding to the dramatic “outdoor” effect, we designed the shower walls using textured wave wall tile which also helped to hide the grout lines.
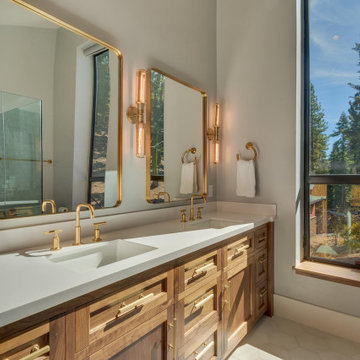
Diseño de cuarto de baño infantil, doble, a medida, abovedado, blanco y blanco y madera actual grande sin sin inodoro con armarios estilo shaker, puertas de armario marrones, bañera empotrada, sanitario de dos piezas, baldosas y/o azulejos grises, baldosas y/o azulejos de mármol, paredes grises, suelo de baldosas de porcelana, lavabo bajoencimera, encimera de cuarzo compacto, suelo blanco, ducha con puerta con bisagras, encimeras blancas y ventanas
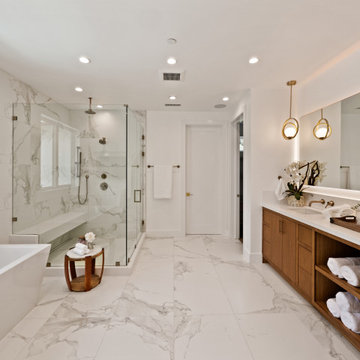
Foto de cuarto de baño principal, doble, de pie, blanco y blanco y madera moderno grande sin sin inodoro con armarios con paneles lisos, puertas de armario de madera oscura, bañera exenta, sanitario de una pieza, baldosas y/o azulejos blancos, imitación madera, paredes blancas, lavabo suspendido, encimera de mármol, suelo blanco, ducha con puerta con bisagras, encimeras blancas y ventanas
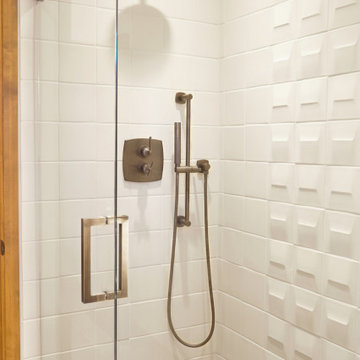
A spa-like experience awaits guests in the shower of this guest bathroom whose walls are handsomely bedecked in modern cream tiles. The gunmetal finish of the plumbing from Watermark Design provides pleasing contrast to the light, bright walls. On the floor is a soft green porcelain tile laid in an interesting quarter turned pattern.
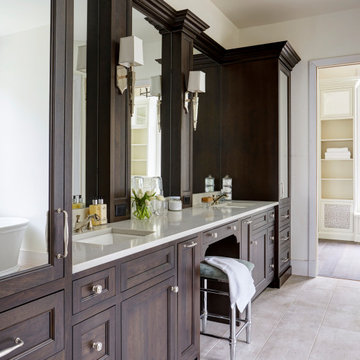
Foto de cuarto de baño principal, doble, a medida y blanco y madera tradicional grande con armarios con paneles empotrados, puertas de armario de madera en tonos medios, bañera exenta, suelo de baldosas de porcelana, lavabo bajoencimera, encimera de cuarzo compacto, suelo beige, encimeras beige y vestidor
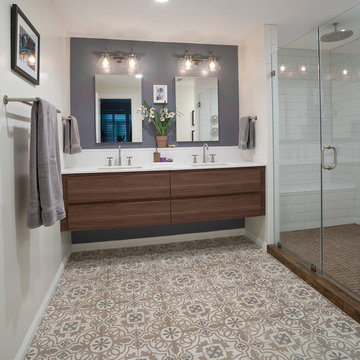
A touch of industrial with a nod to modern farmhouse and a little bit of urban whimsy come together in this welcoming condo renovation in the Cardozo neighborhood of Washington, DC. Highlights include new wide plank hickory floors, encaustic cement tile floors, a glazed brick backsplash, and reclaimed barnwood floating shelves.
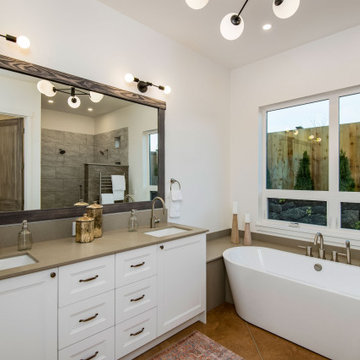
Custom Built home designed to fit on an undesirable lot provided a great opportunity to think outside of the box with creating a large open concept living space with a kitchen, dining room, living room, and sitting area. This space has extra high ceilings with concrete radiant heat flooring and custom IKEA cabinetry throughout. The master suite sits tucked away on one side of the house while the other bedrooms are upstairs with a large flex space, great for a kids play area!
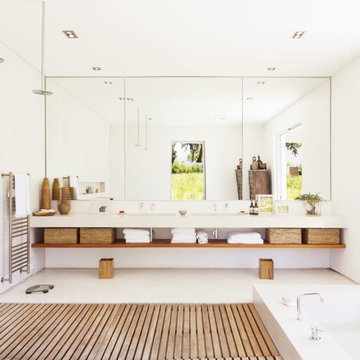
Diseño de sauna doble, abovedada, blanca y blanca y madera actual grande con armarios abiertos, puertas de armario blancas, bañera esquinera, encimera de mármol, encimeras blancas, paredes blancas, suelo de baldosas de porcelana, lavabo integrado, suelo blanco y hornacina
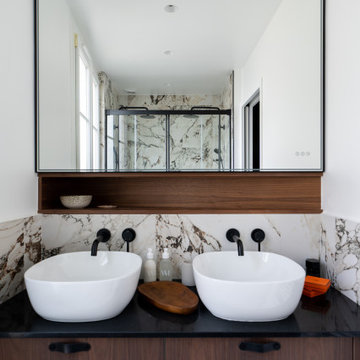
Dissimulé derrière une porte verrière noire fumée, l’espace parental est un véritable havre de paix. La chambre à coucher, à la fois raffinée et fonctionnelle, offre une ambiance particulièrement cosy et mène à un dressing ouvert qui, lui donne accès à une salle de bain luxueuse dans laquelle le grès cérame effet marbre se mêle au quartz noir et au noyer pour un coup de cœur assuré.
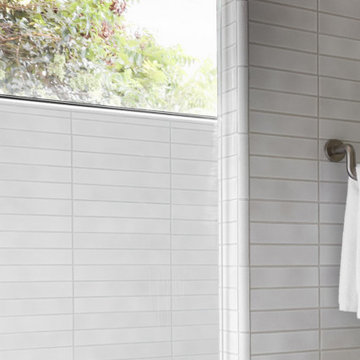
Inset shaker doors are classic and elegant with a light wood color that gives this space a coastal vibe.
Foto de cuarto de baño flotante, blanco, blanco y madera y único minimalista grande con armarios con paneles lisos, puertas de armario marrones, bañera exenta, combinación de ducha y bañera, sanitario de una pieza, baldosas y/o azulejos blancos, paredes blancas, suelo de baldosas de porcelana, lavabo suspendido, suelo blanco, ducha con puerta con bisagras, encimeras blancas, hornacina, bandeja, panelado, baldosas y/o azulejos de cemento, aseo y ducha y encimera de acrílico
Foto de cuarto de baño flotante, blanco, blanco y madera y único minimalista grande con armarios con paneles lisos, puertas de armario marrones, bañera exenta, combinación de ducha y bañera, sanitario de una pieza, baldosas y/o azulejos blancos, paredes blancas, suelo de baldosas de porcelana, lavabo suspendido, suelo blanco, ducha con puerta con bisagras, encimeras blancas, hornacina, bandeja, panelado, baldosas y/o azulejos de cemento, aseo y ducha y encimera de acrílico
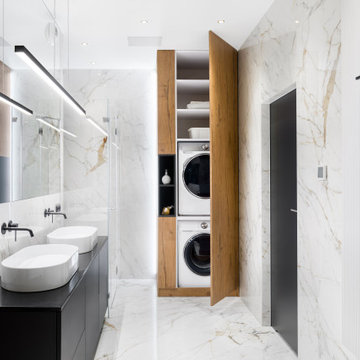
Ejemplo de cuarto de baño infantil, azulejo de dos tonos, doble, flotante, blanco y blanco y madera contemporáneo grande sin sin inodoro con armarios con paneles lisos, puertas de armario negras, bañera exenta, sanitario de pared, baldosas y/o azulejos blancas y negros, baldosas y/o azulejos de mármol, paredes multicolor, suelo de mármol, lavabo suspendido, suelo blanco, ducha con puerta con bisagras y madera
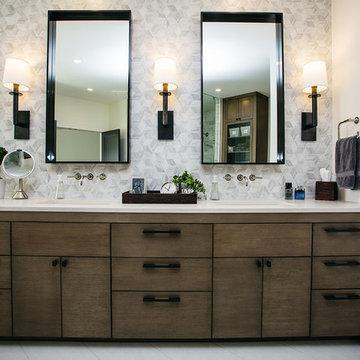
Beautiful custom bathroom vanity and cabinets.
Imagen de cuarto de baño principal, doble, a medida, blanco y blanco y madera actual grande con armarios con paneles lisos, puertas de armario marrones, sanitario de dos piezas, paredes blancas, lavabo bajoencimera, encimera de cuarzo compacto, suelo gris, encimeras blancas, ducha a ras de suelo, ducha con puerta con bisagras y bañera japonesa
Imagen de cuarto de baño principal, doble, a medida, blanco y blanco y madera actual grande con armarios con paneles lisos, puertas de armario marrones, sanitario de dos piezas, paredes blancas, lavabo bajoencimera, encimera de cuarzo compacto, suelo gris, encimeras blancas, ducha a ras de suelo, ducha con puerta con bisagras y bañera japonesa
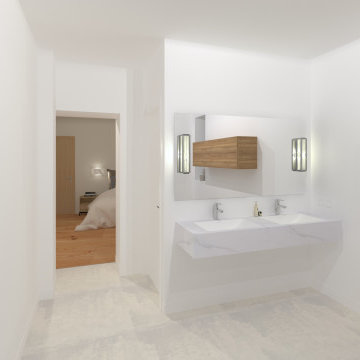
La salle de bain donne directement depuis la chambre parentale. La zone douche est baigné par les rayons du soleil du matin. La double vasque suspendue en Krion de chez porcelanosa apporte de la légèreté et espace dans cette salle d'eau et est assortie à l'espace douche. La particularité du miroir est qu'il cache une porte menant à une pièce secrète (le digicode électronique est dissimilé dans les meubles hauts).
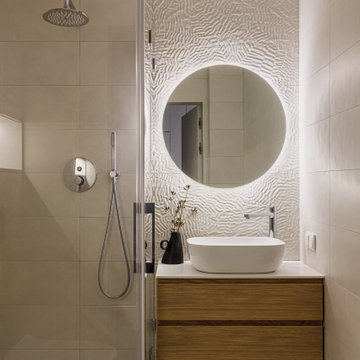
В этой квартире заказчики несколько лет назад уже делали ремонт с планировкой "под себя", только потребности и желания тогда были совсем другие. Прошло время, в семье появился ребенок, предыдущая планировка обнажила свои недостатки. Пространство было открытым, но совсем не функциональным даже для жизни вдвоем. Было много ниш из ГКЛ, на которых скапливалась пыль, была даже небольшая кладовая, но в нее ничего не умещалось.
Исходные данные диктовали, что есть только один «угол», где может располагаться детская. Это связано с расположением окон в квартире. Как ни крути, комната получилась узкой и маленькой. Заказчики не понимали, что с этим делать и обратились к нам.
С нами преобразилась не только детская, но и вся планировка целиком. Из не функционального пространства, где тяжело было поддерживать порядок, квартира превратилась в просторную с большим количеством скрытых мест хранения и продуманными бытовыми сценариями.
Заказчики отмечают, что соблюдать порядок в квартире стало легко! Нам было очень приятно это слышать, наша планировка изменила жизнь семьи в лучшую сторону. Это качественно новый уровень жизни.
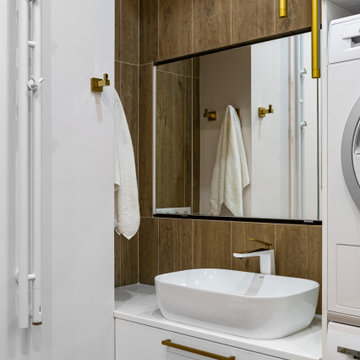
Imagen de cuarto de baño único, flotante y blanco y madera actual grande con armarios con paneles lisos, puertas de armario beige, ducha empotrada, sanitario de pared, baldosas y/o azulejos blancos, baldosas y/o azulejos de mármol, paredes blancas, suelo de baldosas de porcelana, aseo y ducha, lavabo encastrado, encimera de acrílico, suelo beige, ducha con puerta con bisagras, encimeras blancas, tendedero y bandeja
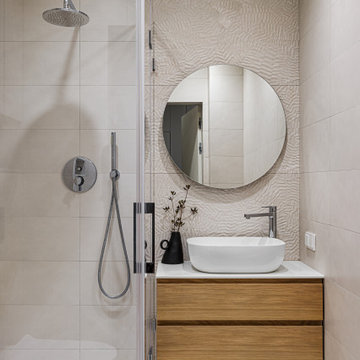
В этой квартире заказчики несколько лет назад уже делали ремонт с планировкой "под себя", только потребности и желания тогда были совсем другие. Прошло время, в семье появился ребенок, предыдущая планировка обнажила свои недостатки. Пространство было открытым, но совсем не функциональным даже для жизни вдвоем. Было много ниш из ГКЛ, на которых скапливалась пыль, была даже небольшая кладовая, но в нее ничего не умещалось.
Исходные данные диктовали, что есть только один «угол», где может располагаться детская. Это связано с расположением окон в квартире. Как ни крути, комната получилась узкой и маленькой. Заказчики не понимали, что с этим делать и обратились к нам.
С нами преобразилась не только детская, но и вся планировка целиком. Из не функционального пространства, где тяжело было поддерживать порядок, квартира превратилась в просторную с большим количеством скрытых мест хранения и продуманными бытовыми сценариями.
Заказчики отмечают, что соблюдать порядок в квартире стало легко! Нам было очень приятно это слышать, наша планировка изменила жизнь семьи в лучшую сторону. Это качественно новый уровень жизни.
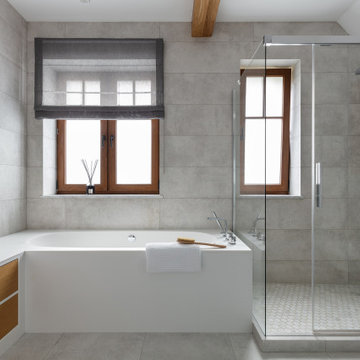
Imagen de cuarto de baño doble, de pie y blanco y madera contemporáneo grande con armarios con paneles lisos, puertas de armario de madera clara, bañera encastrada sin remate, ducha abierta, sanitario de pared, baldosas y/o azulejos grises, baldosas y/o azulejos de porcelana, paredes grises, suelo de baldosas de porcelana, aseo y ducha, lavabo sobreencimera, encimera de acrílico, suelo gris, ducha con puerta corredera, encimeras blancas, ventanas y vigas vistas
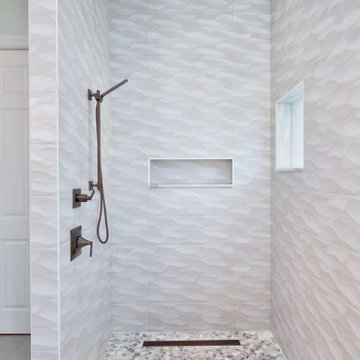
By design, the Riverstone pebble flooring in the open shower and the ceiling-mounted shower head combine to create an effect that you are bathing under a waterfall. Further adding to the dramatic “outdoor” effect, we designed the shower walls using textured wave wall tile which also helped to hide the grout lines.
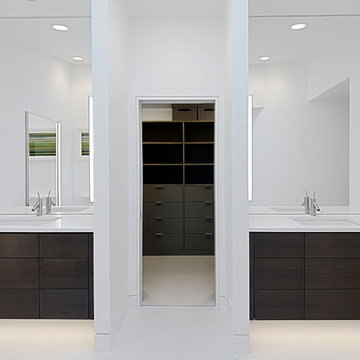
Master bathroom with 2 floating vanities, touch latch cabinetry and linear LED wall sconces mounted on mirrors.
Norman Sizemore- photographer
Imagen de cuarto de baño principal, de nogal, doble, flotante, blanco y blanco y madera actual grande con armarios con paneles lisos, puertas de armario de madera en tonos medios, baldosas y/o azulejos blancos, paredes blancas, suelo de baldosas de porcelana, lavabo bajoencimera, encimera de cuarzo compacto, suelo blanco y encimeras blancas
Imagen de cuarto de baño principal, de nogal, doble, flotante, blanco y blanco y madera actual grande con armarios con paneles lisos, puertas de armario de madera en tonos medios, baldosas y/o azulejos blancos, paredes blancas, suelo de baldosas de porcelana, lavabo bajoencimera, encimera de cuarzo compacto, suelo blanco y encimeras blancas
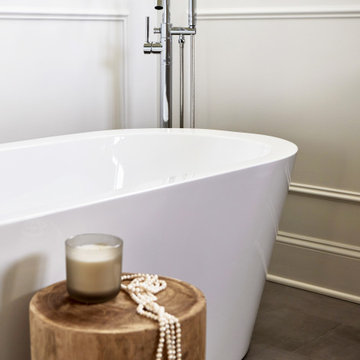
Download our free ebook, Creating the Ideal Kitchen. DOWNLOAD NOW
A tired primary bathroom, with varying ceiling heights and a beige-on-beige color scheme, was screaming for love. Squaring the room and adding natural materials erased the memory of the lack luster space and converted it to a bright and welcoming spa oasis. The home was a new build in 2005 and it looked like all the builder’s material choices remained. The client was clear on their design direction but were challenged by the differing ceiling heights and were looking to hire a design-build firm that could resolve that issue.
This local Glen Ellyn couple found us on Instagram (@kitchenstudioge, follow us ?). They loved our designs and felt like we fit their style. They requested a full primary bath renovation to include a large shower, soaking tub, double vanity with storage options, and heated floors. The wife also really wanted a separate make-up vanity. The biggest challenge presented to us was to architecturally marry the various ceiling heights and deliver a streamlined design.
The existing layout worked well for the couple, so we kept everything in place, except we enlarged the shower and replaced the built-in tub with a lovely free-standing model. We also added a sitting make-up vanity. We were able to eliminate the awkward ceiling lines by extending all the walls to the highest level. Then, to accommodate the sprinklers and HVAC, lowered the ceiling height over the entrance and shower area which then opens to the 2-story vanity and tub area. Very dramatic!
This high-end home deserved high-end fixtures. The homeowners also quickly realized they loved the look of natural marble and wanted to use as much of it as possible in their new bath. They chose a marble slab from the stone yard for the countertops and back splash, and we found complimentary marble tile for the shower. The homeowners also liked the idea of mixing metals in their new posh bathroom and loved the look of black, gold, and chrome.
Although our clients were very clear on their style, they were having a difficult time pulling it all together and envisioning the final product. As interior designers it is our job to translate and elevate our clients’ ideas into a deliverable design. We presented the homeowners with mood boards and 3D renderings of our modern, clean, white marble design. Since the color scheme was relatively neutral, at the homeowner’s request, we decided to add of interest with the patterns and shapes in the room.
We were first inspired by the shower floor tile with its circular/linear motif. We designed the cabinetry, floor and wall tiles, mirrors, cabinet pulls, and wainscoting to have a square or rectangular shape, and then to create interest we added perfectly placed circles to contrast with the rectangular shapes. The globe shaped chandelier against the square wall trim is a delightful yet subtle juxtaposition.
The clients were overjoyed with our interpretation of their vision and impressed with the level of detail we brought to the project. It’s one thing to know how you want a space to look, but it takes a special set of skills to create the design and see it thorough to implementation. Could hiring The Kitchen Studio be the first step to making your home dreams come to life?
452 ideas para cuartos de baño blancos y madera grandes
5