Cuartos de baño
Filtrar por
Presupuesto
Ordenar por:Popular hoy
121 - 140 de 52.282 fotos
Artículo 1 de 3
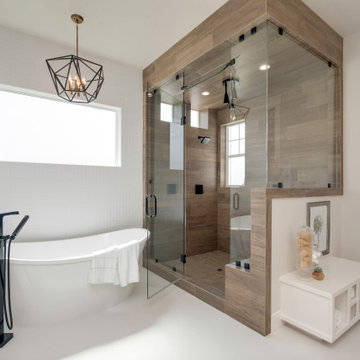
Foto de cuarto de baño principal campestre grande con armarios con paneles lisos, puertas de armario de madera clara, bañera exenta, ducha esquinera, baldosas y/o azulejos marrones, baldosas y/o azulejos de porcelana, paredes grises, suelo de baldosas de porcelana, lavabo bajoencimera, encimera de cuarzo compacto, suelo blanco, ducha con puerta con bisagras y encimeras blancas
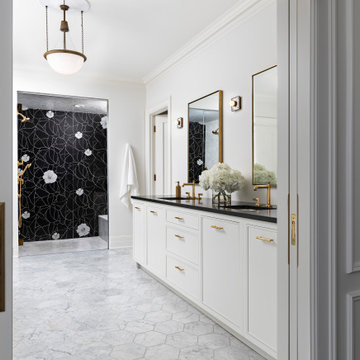
Imagen de cuarto de baño principal contemporáneo grande con armarios con paneles empotrados, puertas de armario blancas, bañera exenta, ducha empotrada, paredes blancas, suelo de mármol, lavabo bajoencimera, encimera de cuarzo compacto, suelo gris, ducha abierta y encimeras negras

Diseño de cuarto de baño clásico renovado grande con puertas de armario azules, ducha empotrada, paredes grises, suelo de baldosas de porcelana, aseo y ducha, lavabo bajoencimera, encimera de cuarzo compacto, suelo gris, ducha con puerta con bisagras, encimeras blancas y armarios con paneles empotrados
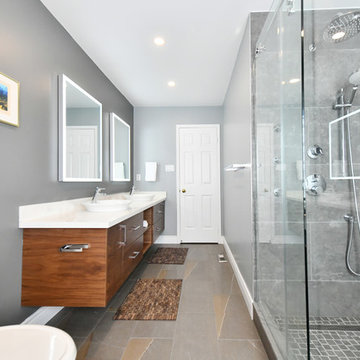
Diseño de cuarto de baño moderno grande con armarios con paneles lisos, puertas de armario de madera oscura, ducha esquinera, baldosas y/o azulejos grises, baldosas y/o azulejos de porcelana, paredes grises, suelo de cemento, aseo y ducha, lavabo sobreencimera, encimera de acrílico, suelo gris, ducha con puerta corredera y encimeras blancas
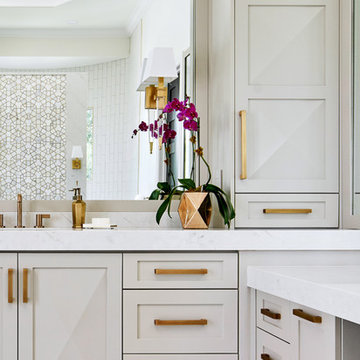
This stunning master suite is part of a whole house design and renovation project by Haven Design and Construction. The master bath features a 22' cupola with a breathtaking shell chandelier, a freestanding tub, a gold and marble mosaic accent wall behind the tub, a curved walk in shower, his and hers vanities with a drop down seated vanity area for her, complete with hairdryer pullouts and a lucite vanity bench.
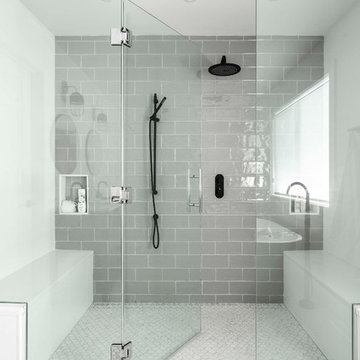
Foto de cuarto de baño principal contemporáneo grande con armarios tipo mueble, puertas de armario grises, bañera exenta, baldosas y/o azulejos grises, paredes blancas, suelo con mosaicos de baldosas, lavabo bajoencimera, encimera de mármol, suelo blanco, ducha con puerta con bisagras, ducha a ras de suelo, bidé, baldosas y/o azulejos de cemento y encimeras blancas
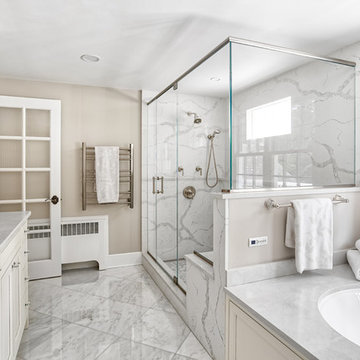
Stunning view into this newly remodeled master bathroom. Full custom vanity with mosaic accent tile, BainUltra tub, House of Rohl fixtures in polished nickel and a stately shower with stone slab walls.
Photos by Chris Veith
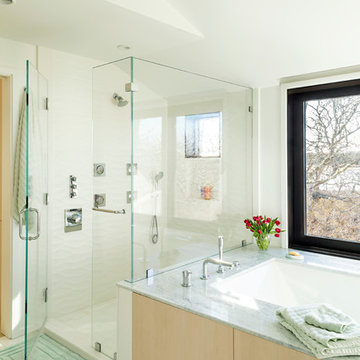
Randi Baird Photography
Ejemplo de cuarto de baño principal marinero grande con bañera encastrada sin remate, ducha empotrada, baldosas y/o azulejos blancos, paredes blancas, encimera de mármol, suelo blanco y ducha con puerta con bisagras
Ejemplo de cuarto de baño principal marinero grande con bañera encastrada sin remate, ducha empotrada, baldosas y/o azulejos blancos, paredes blancas, encimera de mármol, suelo blanco y ducha con puerta con bisagras

Diseño de cuarto de baño principal clásico grande con puertas de armario de madera oscura, bañera exenta, baldosas y/o azulejos blancos, suelo de mármol, encimera de mármol, suelo blanco, encimeras blancas y armarios con paneles empotrados
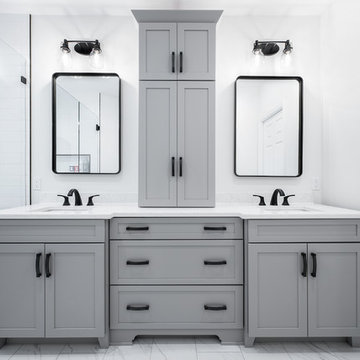
Photos by Project Focus Photography and designed by Amy Smith
Ejemplo de cuarto de baño principal tradicional renovado grande con armarios estilo shaker, puertas de armario grises, bañera con patas, ducha a ras de suelo, sanitario de dos piezas, baldosas y/o azulejos blancos, baldosas y/o azulejos de porcelana, paredes grises, suelo de baldosas de porcelana, lavabo bajoencimera, encimera de cuarzo compacto, suelo blanco, ducha con puerta con bisagras y encimeras blancas
Ejemplo de cuarto de baño principal tradicional renovado grande con armarios estilo shaker, puertas de armario grises, bañera con patas, ducha a ras de suelo, sanitario de dos piezas, baldosas y/o azulejos blancos, baldosas y/o azulejos de porcelana, paredes grises, suelo de baldosas de porcelana, lavabo bajoencimera, encimera de cuarzo compacto, suelo blanco, ducha con puerta con bisagras y encimeras blancas
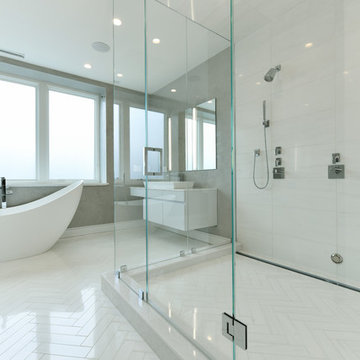
We designed, prewired, installed, and programmed this 5 story brown stone home in Back Bay for whole house audio, lighting control, media room, TV locations, surround sound, Savant home automation, outdoor audio, motorized shades, networking and more. We worked in collaboration with ARC Design builder on this project.
This home was featured in the 2019 New England HOME Magazine.
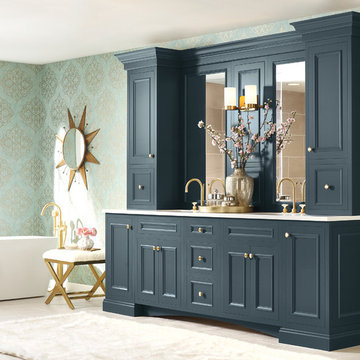
Diseño de cuarto de baño tradicional grande con puertas de armario azules, bañera exenta y encimeras blancas

This Master Bathroom has a light and airy coastal feel with blues, neutrals and white in the tile, paint and finishes. The large soaking tub is featured under a large window and the his and hers vanities have tons of storage. A mix of oil rubbed bronze and gold fixtures add to the warmth of the space.
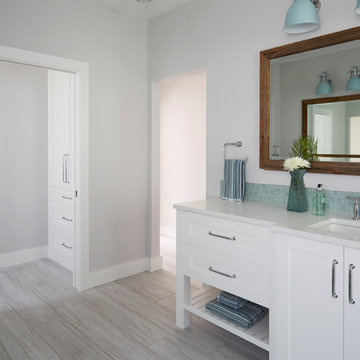
This Project was so fun, the client was a dream to work with. So open to new ideas.
Since this is on a canal the coastal theme was prefect for the client. We gutted both bathrooms. The master bath was a complete waste of space, a huge tub took much of the room. So we removed that and shower which was all strange angles. By combining the tub and shower into a wet room we were able to do 2 large separate vanities and still had room to space.
The guest bath received a new coastal look as well which included a better functioning shower.
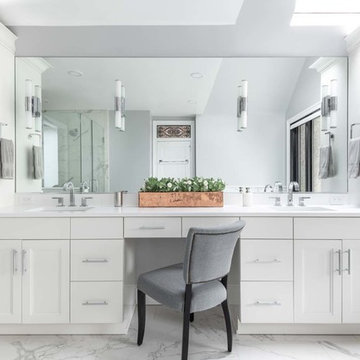
Director of Project Development Mary Englert
https://www.houzz.com/pro/mjenglert/mary-englert-case-design-remodeling-inc
Designer Scott North
https://www.houzz.com/pro/snorth71/scott-north-case-design-remodeling-inc
Photography by Keith Miller
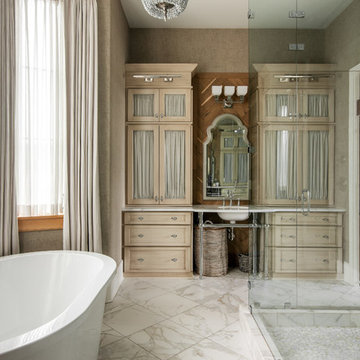
Photography: Garett + Carrie Buell of Studiobuell/ studiobuell.com
Diseño de cuarto de baño principal tradicional grande con puertas de armario con efecto envejecido, bañera exenta, ducha empotrada, baldosas y/o azulejos blancos, paredes marrones, suelo blanco, ducha con puerta con bisagras, encimeras blancas, lavabo bajoencimera y armarios con paneles empotrados
Diseño de cuarto de baño principal tradicional grande con puertas de armario con efecto envejecido, bañera exenta, ducha empotrada, baldosas y/o azulejos blancos, paredes marrones, suelo blanco, ducha con puerta con bisagras, encimeras blancas, lavabo bajoencimera y armarios con paneles empotrados

Feast your eyes on this stunning master bathroom remodel in Encinitas. Project was completely customized to homeowner's specifications. His and Hers floating beech wood vanities with quartz counters, include a drop down make up vanity on Her side. Custom recessed solid maple medicine cabinets behind each mirror. Both vanities feature large rimmed vessel sinks and polished chrome faucets. The spacious 2 person shower showcases a custom pebble mosaic puddle at the entrance, 3D wave tile walls and hand painted Moroccan fish scale tile accenting the bench and oversized shampoo niches. Each end of the shower is outfitted with it's own set of shower head and valve, as well as a hand shower with slide bar. Also of note are polished chrome towel warmer and radiant under floor heating system.
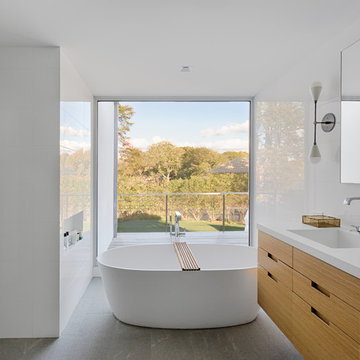
A lot of glass and mirror surfaces add some shine to this bathroom interior. Despite its small size, the room looks spacious and light and is always filled with fresh clean air thanks to the large window.
In the room, you can see a few cabinets with sparkling surfaces, a beautifully decorated sink, and a freestanding bathtub that make the room not only amazing, but also fully functional.
Don’t miss the chance to make your bathroom stand out and surprise your guests with its unusual interior design with our professional specialists!
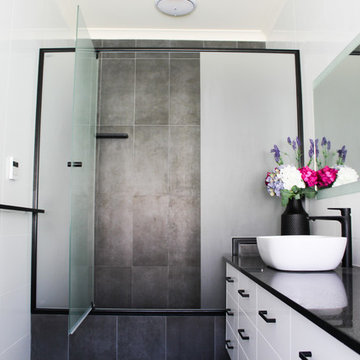
Wall To Wall Shower, Frosted Shower Screen, Full Height Tiling, Custom Made Vanity, Pivot Door Screen, Black Feature Wall, Concrete Bathroom, Black Stone Top, All Draws Vanity, Black Vanity Handles, Long Ensuite
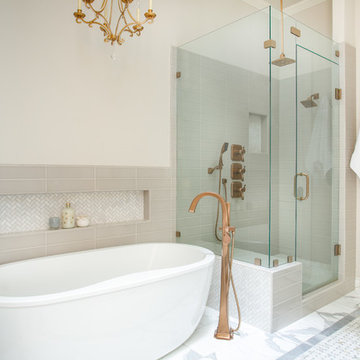
An updated master bath with hints of traditional styling really helped create the perfect oasis for these empty nesters. A few things on the wish list: a large mirror, and seated vanity space, a new freestanding tub, and a more open shower look with lots of options! Take a look at all of the fun materials that brought this space to life.
Cabinetry: Ultracraft, Charlotte door, Maple in Arctic White paint
Hardware: Emtek Windsor Crystal Knob, French Antique
Counters and backsplash: Cambria quartz, Highgate, 3cm with demi-bullnose edge
Sinks: Decolav Andra Oval Semi-Recessed Vitreous China Lavatory in white
Faucets, Plumbing fixtures and accessories: Brizo Virage collection in Brilliance Brushed Bronze
Tub: Jason Hydrotherapy, Forma collection AD553PX soaking tub
Tile floor: main floor is Marble Systems Calacatta Gold honed 12x12 with matching formed base molding; tiled rug is the Calacatta Gold Modern Polished basket weave with a border made of the Allure light 2.75x5.5 pieces
Shower/Tub tile: main wall tile is Arizona Tile H-Line Pumice Glossy 4x16 ceramic tile; inserts are Marble Systems Show White polished 1x2 herringbone with the Calacatta Gold 5/8x5/8 staggered mosaic on the shower floor
Mirror: custom made by Alamo Glass with a Universal Arquati frame
7