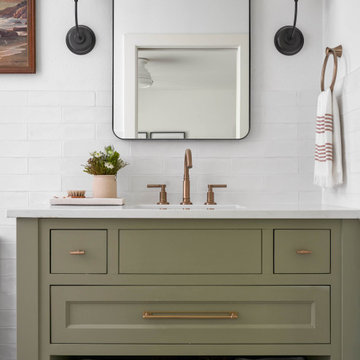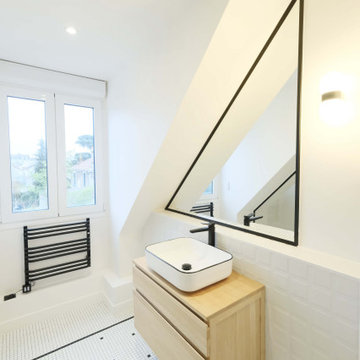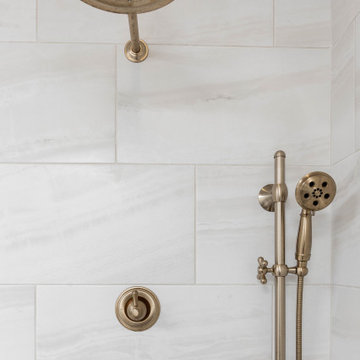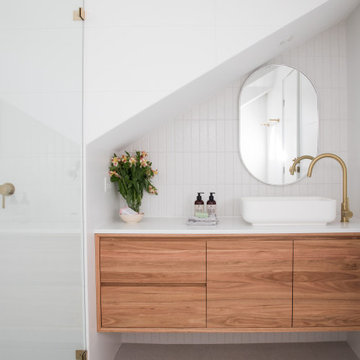84.599 ideas para cuartos de baño blancos de tamaño medio
Filtrar por
Presupuesto
Ordenar por:Popular hoy
61 - 80 de 84.599 fotos
Artículo 1 de 3

Coastal inspired bathroom remodel with a white and blue color scheme accented with brass and brushed nickel. The design features a board and batten wall detail, open shelving niche with wicker baskets for added texture and storage, a double sink vanity in a beautiful ink blue color with shaker style doors and a white quartz counter top which adds a light and airy feeling to the space. The alcove shower is tiled from floor to ceiling with a marble pattern porcelain tile which includes a niche for shampoo and a penny round tile mosaic floor detail. The wall and ceiling color is SW Westhighland White 7566.

La salle d’eau est séparée de la chambre par une porte coulissante vitrée afin de laisser passer la lumière naturelle. L’armoire à pharmacie a été réalisée sur mesure. Ses portes miroir apportent volume et profondeur à l’espace. Afin de se fondre dans le décor et d’optimiser l’agencement, elle a été incrustée dans le doublage du mur.
Enfin, la mosaïque irisée bleue Kitkat (Casalux) apporte tout le caractère de cette mini pièce maximisée.

A small and unwelcoming ensuite was transformed with a full renovation including skylights and full height wall tiles.
Modelo de cuarto de baño flotante actual de tamaño medio con puertas de armario verdes, ducha abierta, sanitario de pared, baldosas y/o azulejos verdes, baldosas y/o azulejos de porcelana, paredes blancas, suelo de terrazo, lavabo sobreencimera, suelo gris, ducha abierta y encimeras blancas
Modelo de cuarto de baño flotante actual de tamaño medio con puertas de armario verdes, ducha abierta, sanitario de pared, baldosas y/o azulejos verdes, baldosas y/o azulejos de porcelana, paredes blancas, suelo de terrazo, lavabo sobreencimera, suelo gris, ducha abierta y encimeras blancas

We ship lapped this entire bathroom to highlight the angles and make it feel intentional, instead of awkward. This light and airy bathroom features a mix of matte black and silver metals, with gray hexagon tiles, and a cane door vanity in a medium wood tone for warmth. We added classic white subway tiles and rattan for texture.

Diseño de cuarto de baño principal, doble y flotante contemporáneo de tamaño medio con armarios con paneles lisos, puertas de armario beige, ducha abierta, sanitario de pared, baldosas y/o azulejos blancos, baldosas y/o azulejos de cerámica, paredes beige, suelo de baldosas de cerámica, lavabo tipo consola, encimera de cuarcita, suelo multicolor, ducha abierta y encimeras grises

Ejemplo de cuarto de baño infantil, único y a medida actual de tamaño medio con puertas de armario azules, bañera exenta, ducha abierta, paredes blancas, lavabo encastrado, suelo multicolor, ducha con puerta con bisagras, encimeras blancas y casetón

green vanity bathroom single sink
Modelo de cuarto de baño doble y a medida tradicional renovado de tamaño medio con armarios con paneles empotrados, puertas de armario verdes, baldosas y/o azulejos blancos, baldosas y/o azulejos de cerámica, paredes blancas, aseo y ducha, encimera de mármol y encimeras blancas
Modelo de cuarto de baño doble y a medida tradicional renovado de tamaño medio con armarios con paneles empotrados, puertas de armario verdes, baldosas y/o azulejos blancos, baldosas y/o azulejos de cerámica, paredes blancas, aseo y ducha, encimera de mármol y encimeras blancas

New bathroom and ensuite - We created luxurious yet natural feeling bathrooms. Blue translucent subways on one wall of each bathroom in a herringbone pattern lend some dynamism and limestone flooring and bath / wall add a timeless natural feel to the bathrooms. A further level of detail was developed by the use of stone niches, mitred stone corners, gold fixtures and custom curved shower screen glass and mirror cabinet.

Rénovation complète d'une maison de 200m2
Foto de cuarto de baño único contemporáneo de tamaño medio con ducha empotrada, baldosas y/o azulejos blancos, paredes blancas, suelo con mosaicos de baldosas, aseo y ducha, lavabo sobreencimera, encimera de madera y suelo blanco
Foto de cuarto de baño único contemporáneo de tamaño medio con ducha empotrada, baldosas y/o azulejos blancos, paredes blancas, suelo con mosaicos de baldosas, aseo y ducha, lavabo sobreencimera, encimera de madera y suelo blanco

Imagen de cuarto de baño principal, doble y de pie tradicional renovado de tamaño medio con puertas de armario turquesas, bañera exenta, ducha empotrada, lavabo bajoencimera, encimera de mármol, suelo blanco, ducha con puerta con bisagras, encimeras blancas, papel pintado y armarios con paneles empotrados

We undertook a comprehensive bathroom remodel to improve the functionality and aesthetics of the space. To create a more open and spacious layout, we expanded the room by 2 feet, shifted the door, and reconfigured the entire layout. We utilized a variety of high-quality materials to create a simple but timeless finish palette, including a custom 96” warm wood-tone custom-made vanity by Draftwood Design, Silestone Cincel Gray quartz countertops, Hexagon Dolomite Bianco floor tiles, and Natural Dolomite Bianco wall tiles.

A residential project located in Elsternwick. Oozing retro characteristics, this nostalgic colour palette brings a contemporary flair to the bathroom. The new space poses a strong personality and sense of individuality. Behind this stylised space is a hard-wearing functionality suited to a young family.

Дизайн проект квартиры площадью 65 м2
Diseño de cuarto de baño principal, único, flotante y gris y blanco contemporáneo de tamaño medio con armarios abiertos, puertas de armario marrones, bañera encastrada sin remate, combinación de ducha y bañera, sanitario de pared, baldosas y/o azulejos blancos, baldosas y/o azulejos de cerámica, paredes blancas, suelo de baldosas de cerámica, lavabo sobreencimera, encimera de mármol, suelo blanco, ducha abierta, encimeras grises, ventanas y papel pintado
Diseño de cuarto de baño principal, único, flotante y gris y blanco contemporáneo de tamaño medio con armarios abiertos, puertas de armario marrones, bañera encastrada sin remate, combinación de ducha y bañera, sanitario de pared, baldosas y/o azulejos blancos, baldosas y/o azulejos de cerámica, paredes blancas, suelo de baldosas de cerámica, lavabo sobreencimera, encimera de mármol, suelo blanco, ducha abierta, encimeras grises, ventanas y papel pintado

This aesthetically pleasing master bathroom is the perfect place for our clients to start and end each day. Fully customized shower fixtures and a deep soaking tub will provide the perfect solutions to destress and unwind. Our client's love for plants translates beautifully into this space with a sage green double vanity that brings life and serenity into their master bath retreat. Opting to utilize softer patterned tile throughout the space, makes it more visually expansive while gold accessories, natural wood elements, and strategically placed rugs throughout the room, make it warm and inviting.
Committing to a color scheme in a space can be overwhelming at times when considering the number of options that are available. This master bath is a perfect example of how to incorporate color into a room tastefully, while still having a cohesive design.
Items used in this space include:
Waypoint Living Spaces Cabinetry in Sage Green
Calacatta Italia Manufactured Quartz Vanity Tops
Elegant Stone Onice Bianco Tile
Natural Marble Herringbone Tile
Delta Cassidy Collection Fixtures
Want to see more samples of our work or before and after photographs of this project?
Visit the Stoneunlimited Kitchen and Bath website:
www.stoneunlimited.net
Stoneunlimited Kitchen and Bath is a full scope, full service, turnkey business. We do it all so that you don’t have to. You get to do the fun part of approving the design, picking your materials and making selections with our guidance and we take care of everything else. We provide you with 3D and 4D conceptual designs so that you can see your project come to life. Materials such as tile, fixtures, sinks, shower enclosures, flooring, cabinetry and countertops are ordered through us, inspected by us and installed by us. We are also a fabricator, so we fabricate all the countertops. We assign and manage the schedule and the workers that will be in your home taking care of the installation. We provide painting, electrical, plumbing as well as cabinetry services for your project from start to finish. So, when I say we do it, we truly do it all!

clean and fresh bathroom
Imagen de cuarto de baño infantil, doble y a medida moderno de tamaño medio con armarios estilo shaker, puertas de armario grises, bañera esquinera, ducha esquinera, sanitario de una pieza, baldosas y/o azulejos blancas y negros, baldosas y/o azulejos de cerámica, paredes blancas, suelo de baldosas de cerámica, lavabo integrado, encimera de cuarzo compacto, suelo negro, ducha con puerta corredera, encimeras blancas, banco de ducha y machihembrado
Imagen de cuarto de baño infantil, doble y a medida moderno de tamaño medio con armarios estilo shaker, puertas de armario grises, bañera esquinera, ducha esquinera, sanitario de una pieza, baldosas y/o azulejos blancas y negros, baldosas y/o azulejos de cerámica, paredes blancas, suelo de baldosas de cerámica, lavabo integrado, encimera de cuarzo compacto, suelo negro, ducha con puerta corredera, encimeras blancas, banco de ducha y machihembrado

Photo : BCDF Studio
Imagen de cuarto de baño principal, doble, a medida y blanco y madera escandinavo de tamaño medio con armarios con rebordes decorativos, puertas de armario de madera clara, bañera empotrada, combinación de ducha y bañera, sanitario de pared, baldosas y/o azulejos blancos, baldosas y/o azulejos de cerámica, paredes blancas, suelo de baldosas de cerámica, lavabo de seno grande, encimera de acrílico, suelo negro, ducha abierta, encimeras blancas y hornacina
Imagen de cuarto de baño principal, doble, a medida y blanco y madera escandinavo de tamaño medio con armarios con rebordes decorativos, puertas de armario de madera clara, bañera empotrada, combinación de ducha y bañera, sanitario de pared, baldosas y/o azulejos blancos, baldosas y/o azulejos de cerámica, paredes blancas, suelo de baldosas de cerámica, lavabo de seno grande, encimera de acrílico, suelo negro, ducha abierta, encimeras blancas y hornacina

Master bath design with free standing blue vanity, quartz counter, round mirrors with lights on each side, waterfall tile design connecting shower wall to bathroom floor.

Our studio designed this luxury home by incorporating the house's sprawling golf course views. This resort-like home features three stunning bedrooms, a luxurious master bath with a freestanding tub, a spacious kitchen, a stylish formal living room, a cozy family living room, and an elegant home bar.
We chose a neutral palette throughout the home to amplify the bright, airy appeal of the home. The bedrooms are all about elegance and comfort, with soft furnishings and beautiful accessories. We added a grey accent wall with geometric details in the bar area to create a sleek, stylish look. The attractive backsplash creates an interesting focal point in the kitchen area and beautifully complements the gorgeous countertops. Stunning lighting, striking artwork, and classy decor make this lovely home look sophisticated, cozy, and luxurious.
---
Project completed by Wendy Langston's Everything Home interior design firm, which serves Carmel, Zionsville, Fishers, Westfield, Noblesville, and Indianapolis.
For more about Everything Home, see here: https://everythinghomedesigns.com/
To learn more about this project, see here:
https://everythinghomedesigns.com/portfolio/modern-resort-living/

Foto de cuarto de baño único y a medida clásico renovado de tamaño medio con armarios con paneles con relieve, puertas de armario verdes, ducha a ras de suelo, sanitario de dos piezas, baldosas y/o azulejos beige, baldosas y/o azulejos de cerámica, aseo y ducha, lavabo bajoencimera, encimera de cuarcita, ducha abierta y encimeras grises
84.599 ideas para cuartos de baño blancos de tamaño medio
4
