3.230 ideas para cuartos de baño blancos con suelo de madera clara
Filtrar por
Presupuesto
Ordenar por:Popular hoy
81 - 100 de 3230 fotos
Artículo 1 de 3
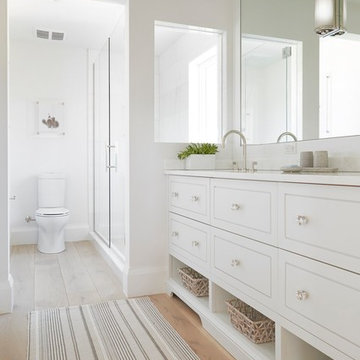
Foto de cuarto de baño costero con puertas de armario blancas, paredes blancas, suelo de madera clara, suelo beige y encimeras blancas
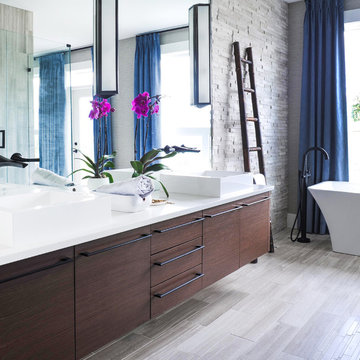
Imagen de cuarto de baño principal actual con armarios con paneles lisos, puertas de armario de madera en tonos medios, bañera exenta, baldosas y/o azulejos de piedra, paredes grises, suelo de madera clara, lavabo sobreencimera y suelo beige
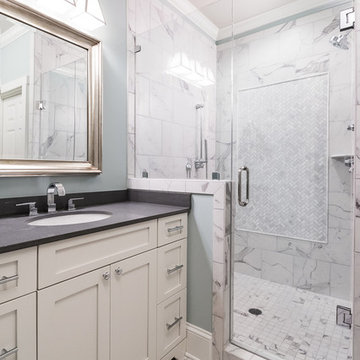
Diseño de cuarto de baño de estilo de casa de campo extra grande con paredes grises y suelo de madera clara

A dark grey polished plaster panel. with inset petrified moss, separates the shower and WC areas from the bathroom proper. A freestanding 'tadelakt' bath sits in front.

The master suite was the last remnant of 1980’s (?) design within this renovated Charlottesville home. The intent of Alloy's renovation was to incorporate universal design principles into the couple's bathroom while bringing the clean modern design aesthetic from the rest of the house into their master suite.
After drastically altering the footprint of the existing bathroom to accommodate an occupant with compromised mobility, the architecture of this project, void of color, became a study in texture. To define the individual spaces of bathroom and to create a clean but not cold space, we used white tiles of various sizes, format, and material. In addition, the maple flooring that we installed in the bedroom was carried into the dry zones of the bathroom, while radiant heating was installed in the floors to create both physical and perceptual warmth throughout.
This project also involved a closet expansion that employs a modular closet system, and the installation of a new vanity in the master bedroom. The remainder of the renovations in the bedroom include a large sliding glass door that opens to the adjoining deck, new flooring, and new light fixtures throughout.
Andrea Hubbell Photography
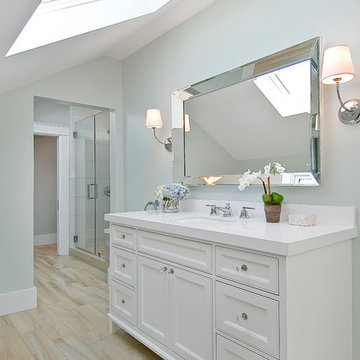
White, flush-inset vanity with beaded Sierra doors and drawers.
Modelo de cuarto de baño minimalista de tamaño medio con puertas de armario blancas, paredes blancas, armarios con paneles empotrados, ducha con puerta con bisagras, ducha empotrada, suelo de madera clara, aseo y ducha, lavabo bajoencimera, encimera de acrílico y suelo beige
Modelo de cuarto de baño minimalista de tamaño medio con puertas de armario blancas, paredes blancas, armarios con paneles empotrados, ducha con puerta con bisagras, ducha empotrada, suelo de madera clara, aseo y ducha, lavabo bajoencimera, encimera de acrílico y suelo beige
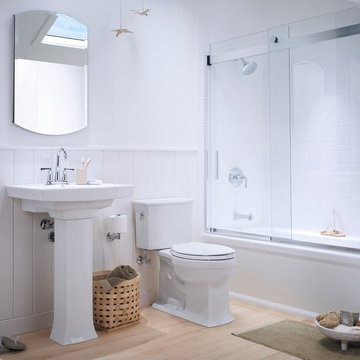
A long room is often tricky to furnish. But the layout of this bathroom maximizes floor space and functionality. Placing the toilet and sink on the same wall leaves a direct path to the shower and makes the room feel larger.
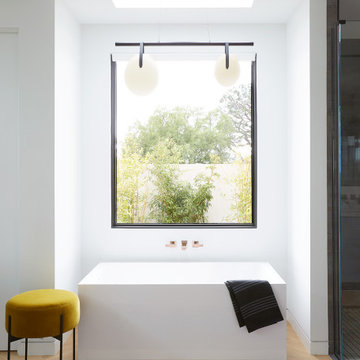
Foto de cuarto de baño actual extra grande con bañera exenta, paredes blancas, suelo de madera clara, ducha con puerta con bisagras y suelo beige

Classic, timeless and ideally positioned on a sprawling corner lot set high above the street, discover this designer dream home by Jessica Koltun. The blend of traditional architecture and contemporary finishes evokes feelings of warmth while understated elegance remains constant throughout this Midway Hollow masterpiece unlike no other. This extraordinary home is at the pinnacle of prestige and lifestyle with a convenient address to all that Dallas has to offer.
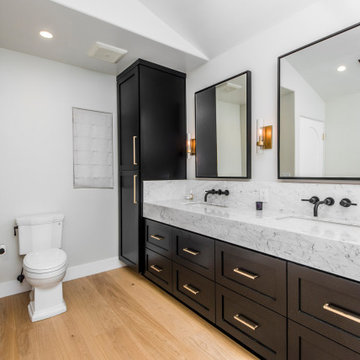
Modelo de cuarto de baño principal, doble, a medida y abovedado tradicional renovado grande con puertas de armario negras, baldosas y/o azulejos de mármol, paredes blancas, suelo de madera clara, lavabo bajoencimera, encimera de mármol, suelo beige, encimeras grises y armarios estilo shaker
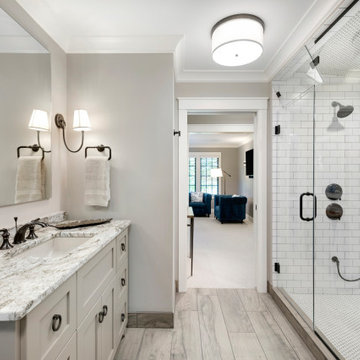
Foto de cuarto de baño principal clásico renovado con armarios estilo shaker, puertas de armario beige, ducha empotrada, baldosas y/o azulejos de cemento, paredes grises, suelo de madera clara, lavabo bajoencimera, suelo beige, ducha con puerta con bisagras y encimeras multicolor
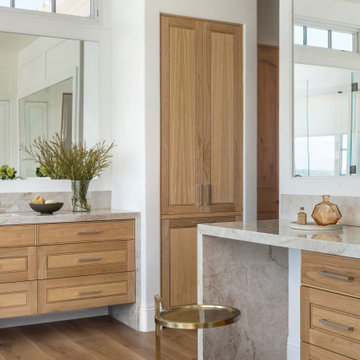
Ground up master bathroom, quartzite slab shower and waterfall countertops, custom floating cabinetry
Foto de cuarto de baño principal minimalista grande con armarios con puertas mallorquinas, puertas de armario beige, bañera exenta, sanitario de una pieza, baldosas y/o azulejos beige, losas de piedra, suelo de madera clara, lavabo bajoencimera, encimera de cuarcita y encimeras beige
Foto de cuarto de baño principal minimalista grande con armarios con puertas mallorquinas, puertas de armario beige, bañera exenta, sanitario de una pieza, baldosas y/o azulejos beige, losas de piedra, suelo de madera clara, lavabo bajoencimera, encimera de cuarcita y encimeras beige
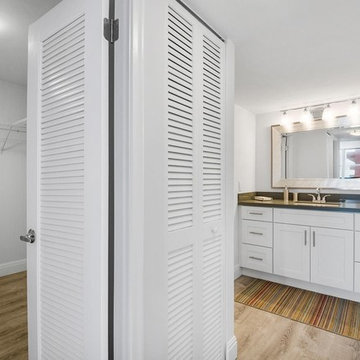
Foto de cuarto de baño marinero de tamaño medio con armarios estilo shaker, puertas de armario blancas, paredes grises, suelo de madera clara, aseo y ducha, lavabo bajoencimera, encimera de cuarzo compacto, suelo marrón y encimeras grises
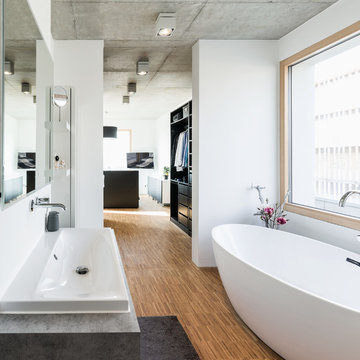
offenes Bad in der privaten Ebene des Elternschalfzimmers ohne Trennung mit Durchgang durch die Ankleide ins Schlafzimmer
Foto Markus Vogt
Ejemplo de cuarto de baño principal moderno extra grande con armarios abiertos, puertas de armario negras, bañera exenta, ducha a ras de suelo, sanitario de dos piezas, paredes blancas, suelo de madera clara, lavabo sobreencimera, encimera de acrílico, ducha abierta y encimeras blancas
Ejemplo de cuarto de baño principal moderno extra grande con armarios abiertos, puertas de armario negras, bañera exenta, ducha a ras de suelo, sanitario de dos piezas, paredes blancas, suelo de madera clara, lavabo sobreencimera, encimera de acrílico, ducha abierta y encimeras blancas

Marianne Meyer
Ejemplo de cuarto de baño principal rústico de tamaño medio con armarios con rebordes decorativos, puertas de armario de madera en tonos medios, bañera encastrada sin remate, combinación de ducha y bañera, baldosas y/o azulejos marrones, baldosas y/o azulejos en mosaico, paredes blancas, suelo de madera clara, lavabo de seno grande, encimera de cemento, suelo marrón, ducha abierta y encimeras grises
Ejemplo de cuarto de baño principal rústico de tamaño medio con armarios con rebordes decorativos, puertas de armario de madera en tonos medios, bañera encastrada sin remate, combinación de ducha y bañera, baldosas y/o azulejos marrones, baldosas y/o azulejos en mosaico, paredes blancas, suelo de madera clara, lavabo de seno grande, encimera de cemento, suelo marrón, ducha abierta y encimeras grises
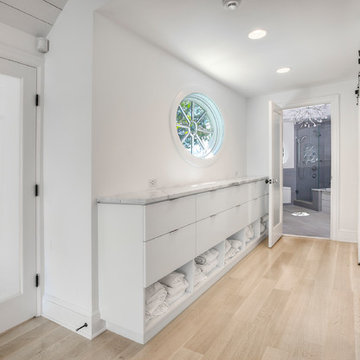
David Lindsay, Advanced Photographix
Ejemplo de cuarto de baño principal marinero de tamaño medio con armarios con paneles lisos, puertas de armario blancas, bañera esquinera, combinación de ducha y bañera, sanitario de una pieza, paredes blancas, suelo de madera clara, lavabo suspendido, encimera de mármol, suelo beige, ducha con puerta con bisagras y encimeras blancas
Ejemplo de cuarto de baño principal marinero de tamaño medio con armarios con paneles lisos, puertas de armario blancas, bañera esquinera, combinación de ducha y bañera, sanitario de una pieza, paredes blancas, suelo de madera clara, lavabo suspendido, encimera de mármol, suelo beige, ducha con puerta con bisagras y encimeras blancas

We loved updating this 1977 house giving our clients a more transitional kitchen, living room and powder bath. Our clients are very busy and didn’t want too many options. Our designers narrowed down their selections and gave them just enough options to choose from without being overwhelming.
In the kitchen, we replaced the cabinetry without changing the locations of the walls, doors openings or windows. All finished were replaced with beautiful cabinets, counter tops, sink, back splash and faucet hardware.
In the Master bathroom, we added all new finishes. There are two closets in the bathroom that did not change but everything else did. We.added pocket doors to the bedroom, where there were no doors before. Our clients wanted taller 36” height cabinets and a seated makeup vanity, so we were able to accommodate those requests without any problems. We added new lighting, mirrors, counter top and all new plumbing fixtures in addition to removing the soffits over the vanities and the shower, really opening up the space and giving it a new modern look. They had also been living with the cold and hot water reversed in the shower, so we also fixed that for them!
In their den, they wanted to update the dark paneling, remove the large stone from the curved fireplace wall and they wanted a new mantel. We flattened the wall, added a TV niche above fireplace and moved the cable connections, so they have exactly what they wanted. We left the wood paneling on the walls but painted them a light color to brighten up the room.
There was a small wet bar between the den and their family room. They liked the bar area but didn’t feel that they needed the sink, so we removed and capped the water lines and gave the bar an updated look by adding new counter tops and shelving. They had some previous water damage to their floors, so the wood flooring was replaced throughout the den and all connecting areas, making the transition from one room to the other completely seamless. In the end, the clients love their new space and are able to really enjoy their updated home and now plan stay there for a little longer!
Design/Remodel by Hatfield Builders & Remodelers | Photography by Versatile Imaging
Less
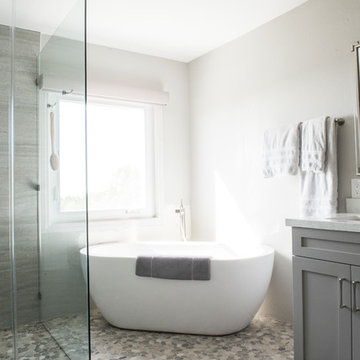
Ejemplo de cuarto de baño principal contemporáneo pequeño con armarios estilo shaker, puertas de armario grises, bañera exenta, combinación de ducha y bañera, paredes grises, suelo de madera clara, suelo gris y ducha con puerta con bisagras
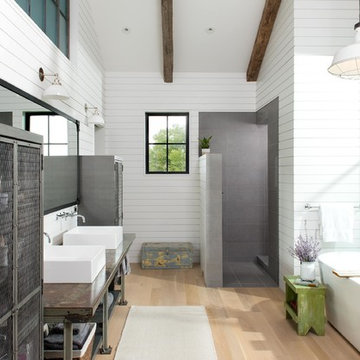
Yonder Farm Residence
Architect: Locati Architects
General Contractor: Northfork Builders
Windows: Kolbe Windows
Photography: Longview Studios, Inc.
Diseño de cuarto de baño principal campestre con armarios abiertos, bañera exenta, ducha abierta, paredes blancas, suelo de madera clara, lavabo sobreencimera, suelo beige, ducha abierta y espejo con luz
Diseño de cuarto de baño principal campestre con armarios abiertos, bañera exenta, ducha abierta, paredes blancas, suelo de madera clara, lavabo sobreencimera, suelo beige, ducha abierta y espejo con luz

Double wash basins, timber bench, pullouts and face-level cabinets for ample storage, black tap ware and strip drains and heated towel rail.
Image: Nicole England
3.230 ideas para cuartos de baño blancos con suelo de madera clara
5