15.048 ideas para cuartos de baño blancos con suelo beige
Filtrar por
Presupuesto
Ordenar por:Popular hoy
41 - 60 de 15.048 fotos
Artículo 1 de 3

Complete bathroom remodel - The bathroom was completely gutted to studs. A curb-less stall shower was added with a glass panel instead of a shower door. This creates a barrier free space maintaining the light and airy feel of the complete interior remodel. The fireclay tile is recessed into the wall allowing for a clean finish without the need for bull nose tile. The light finishes are grounded with a wood vanity and then all tied together with oil rubbed bronze faucets.

Simple clean design...in this master bathroom renovation things were kept in the same place but in a very different interpretation. The shower is where the exiting one was, but the walls surrounding it were taken out, a curbless floor was installed with a sleek tile-over linear drain that really goes away. A free-standing bathtub is in the same location that the original drop in whirlpool tub lived prior to the renovation. The result is a clean, contemporary design with some interesting "bling" effects like the bubble chandelier and the mirror rounds mosaic tile located in the back of the niche.
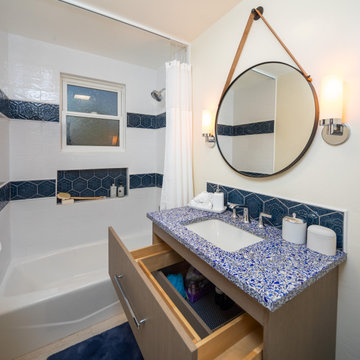
Imagen de cuarto de baño único y flotante tradicional renovado pequeño con armarios con paneles lisos, puertas de armario marrones, bañera empotrada, combinación de ducha y bañera, sanitario de dos piezas, baldosas y/o azulejos azules, baldosas y/o azulejos de cerámica, paredes beige, suelo de baldosas de porcelana, lavabo bajoencimera, encimera de vidrio reciclado, suelo beige, ducha con cortina, encimeras azules y hornacina
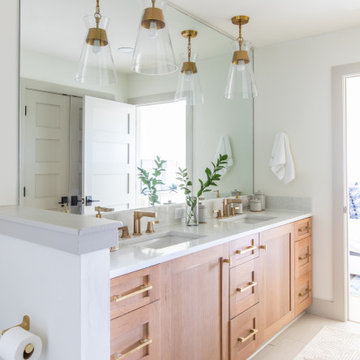
Stained vanity and pendants in bathroom.
Jessie Preza Photography
Modelo de cuarto de baño doble y a medida costero con armarios estilo shaker, puertas de armario de madera oscura, paredes blancas, lavabo bajoencimera, suelo beige y encimeras blancas
Modelo de cuarto de baño doble y a medida costero con armarios estilo shaker, puertas de armario de madera oscura, paredes blancas, lavabo bajoencimera, suelo beige y encimeras blancas

Flat black fixtures are highlighted in the rock accent tile at the ends of the shower with dual controls for both the rain-head and hand-held shower sprays.
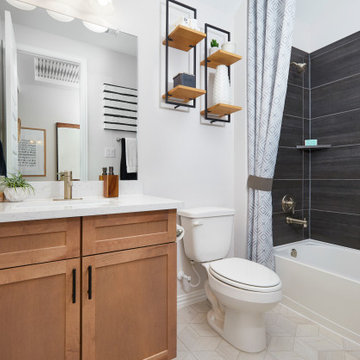
Ejemplo de cuarto de baño infantil, único y a medida tradicional renovado de tamaño medio con puertas de armario marrones, combinación de ducha y bañera, baldosas y/o azulejos negros, baldosas y/o azulejos de cerámica, paredes blancas, suelo de baldosas de cerámica, lavabo bajoencimera, encimera de acrílico, suelo beige, ducha con cortina, encimeras blancas, armarios estilo shaker y bañera empotrada

Foto de cuarto de baño único, a medida y rectangular clásico renovado con armarios estilo shaker, puertas de armario negras, ducha empotrada, baldosas y/o azulejos grises, paredes blancas, lavabo sobreencimera, suelo beige, ducha con cortina y encimeras beige
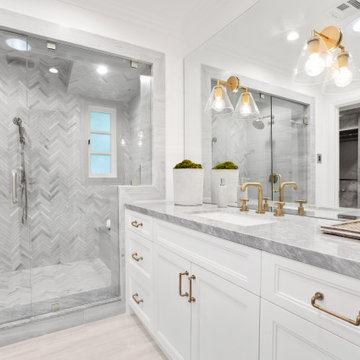
Diseño de cuarto de baño único y a medida tradicional renovado con armarios con paneles empotrados, puertas de armario blancas, ducha empotrada, baldosas y/o azulejos grises, paredes blancas, suelo de madera clara, lavabo bajoencimera, suelo beige, ducha con puerta con bisagras, encimeras grises y banco de ducha

Copyright Val de Saône Bâtiment et Gael Fontany; toute reproduction interdite.
Ejemplo de cuarto de baño único y de pie escandinavo de tamaño medio con armarios con paneles lisos, puertas de armario beige, ducha empotrada, paredes blancas, aseo y ducha, lavabo sobreencimera, encimera de madera, suelo beige, ducha abierta y encimeras beige
Ejemplo de cuarto de baño único y de pie escandinavo de tamaño medio con armarios con paneles lisos, puertas de armario beige, ducha empotrada, paredes blancas, aseo y ducha, lavabo sobreencimera, encimera de madera, suelo beige, ducha abierta y encimeras beige
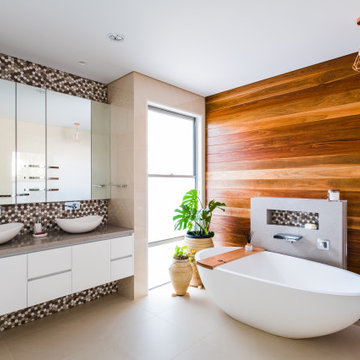
Imagen de cuarto de baño doble y flotante contemporáneo con armarios con paneles lisos, puertas de armario blancas, bañera exenta, baldosas y/o azulejos multicolor, baldosas y/o azulejos en mosaico, paredes marrones, lavabo sobreencimera, suelo beige, encimeras grises, hornacina y madera
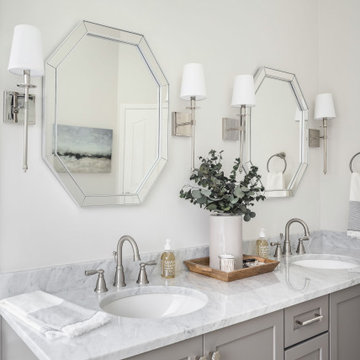
Photo Credit: Tiffany Ringwald
GC: Ekren Construction
Ejemplo de cuarto de baño principal clásico grande con armarios estilo shaker, puertas de armario grises, ducha esquinera, sanitario de dos piezas, baldosas y/o azulejos blancos, baldosas y/o azulejos de porcelana, paredes blancas, suelo de baldosas de porcelana, lavabo bajoencimera, encimera de mármol, suelo beige, ducha con puerta con bisagras y encimeras grises
Ejemplo de cuarto de baño principal clásico grande con armarios estilo shaker, puertas de armario grises, ducha esquinera, sanitario de dos piezas, baldosas y/o azulejos blancos, baldosas y/o azulejos de porcelana, paredes blancas, suelo de baldosas de porcelana, lavabo bajoencimera, encimera de mármol, suelo beige, ducha con puerta con bisagras y encimeras grises

Imagen de cuarto de baño de pie y único costero con armarios estilo shaker, puertas de armario de madera oscura, bañera empotrada, combinación de ducha y bañera, baldosas y/o azulejos azules, baldosas y/o azulejos blancos, paredes blancas, lavabo bajoencimera, suelo beige, ducha con puerta con bisagras y encimeras blancas
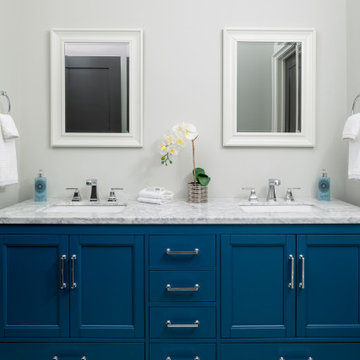
Imagen de cuarto de baño doble y de pie clásico renovado de tamaño medio con puertas de armario azules, paredes beige, suelo con mosaicos de baldosas, encimera de cuarzo compacto, suelo beige y encimeras blancas
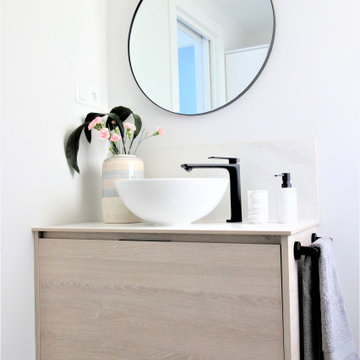
Foto de cuarto de baño único y flotante actual de tamaño medio con armarios con paneles lisos, puertas de armario beige, paredes blancas, suelo de madera clara, aseo y ducha, lavabo sobreencimera, suelo beige y encimeras beige
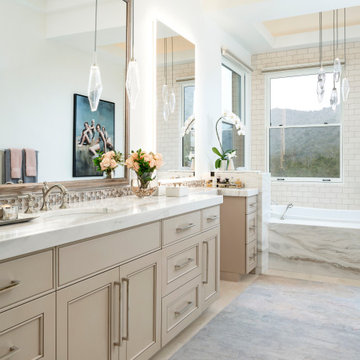
Imagen de cuarto de baño principal, único y a medida clásico renovado con armarios con paneles empotrados, puertas de armario beige, bañera encastrada, baldosas y/o azulejos blancos, baldosas y/o azulejos de cemento, paredes blancas, lavabo bajoencimera, suelo beige y encimeras multicolor

This couple purchased a second home as a respite from city living. Living primarily in downtown Chicago the couple desired a place to connect with nature. The home is located on 80 acres and is situated far back on a wooded lot with a pond, pool and a detached rec room. The home includes four bedrooms and one bunkroom along with five full baths.
The home was stripped down to the studs, a total gut. Linc modified the exterior and created a modern look by removing the balconies on the exterior, removing the roof overhang, adding vertical siding and painting the structure black. The garage was converted into a detached rec room and a new pool was added complete with outdoor shower, concrete pavers, ipe wood wall and a limestone surround.
1st Floor Master Bathroom Details:
Features a picture window, custom vanity in white oak, curb less shower and a freestanding tub. Showerhead, tile and tub all from Porcelainosa.
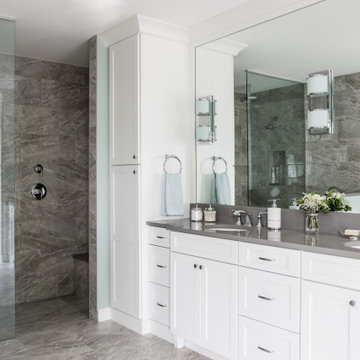
Timeless white cabinetry, warm grey tile and quartz counter tops combine to create a spa-like bathroom in this North Kingstown, RI master bathroom. The same 12x24 porcelain tile is used on the bathroom floor and shower walls with a honed finish on the floor and polished in the shower. The shower and faucets are the Devonshire collection from Kohler in polished chrome.
Photography by Erin Little

Modelo de cuarto de baño único y flotante minimalista de tamaño medio con armarios con paneles lisos, puertas de armario de madera oscura, ducha empotrada, sanitario de pared, paredes grises, suelo de madera clara, aseo y ducha, lavabo integrado, encimera de cuarzo compacto, suelo beige, ducha con puerta con bisagras, encimeras blancas, baldosas y/o azulejos azules, baldosas y/o azulejos blancos y losas de piedra

Our clients came to us because they were tired of looking at the side of their neighbor’s house from their master bedroom window! Their 1959 Dallas home had worked great for them for years, but it was time for an update and reconfiguration to make it more functional for their family.
They were looking to open up their dark and choppy space to bring in as much natural light as possible in both the bedroom and bathroom. They knew they would need to reconfigure the master bathroom and bedroom to make this happen. They were thinking the current bedroom would become the bathroom, but they weren’t sure where everything else would go.
This is where we came in! Our designers were able to create their new floorplan and show them a 3D rendering of exactly what the new spaces would look like.
The space that used to be the master bedroom now consists of the hallway into their new master suite, which includes a new large walk-in closet where the washer and dryer are now located.
From there, the space flows into their new beautiful, contemporary bathroom. They decided that a bathtub wasn’t important to them but a large double shower was! So, the new shower became the focal point of the bathroom. The new shower has contemporary Marine Bone Electra cement hexagon tiles and brushed bronze hardware. A large bench, hidden storage, and a rain shower head were must-have features. Pure Snow glass tile was installed on the two side walls while Carrara Marble Bianco hexagon mosaic tile was installed for the shower floor.
For the main bathroom floor, we installed a simple Yosemite tile in matte silver. The new Bellmont cabinets, painted naval, are complemented by the Greylac marble countertop and the Brainerd champagne bronze arched cabinet pulls. The rest of the hardware, including the faucet, towel rods, towel rings, and robe hooks, are Delta Faucet Trinsic, in a classic champagne bronze finish. To finish it off, three 14” Classic Possini Euro Ludlow wall sconces in burnished brass were installed between each sheet mirror above the vanity.
In the space that used to be the master bathroom, all of the furr downs were removed. We replaced the existing window with three large windows, opening up the view to the backyard. We also added a new door opening up into the main living room, which was totally closed off before.
Our clients absolutely love their cool, bright, contemporary bathroom, as well as the new wall of windows in their master bedroom, where they are now able to enjoy their beautiful backyard!

Il risultato è un ambiente piacevole e curato ed il rivestimento al altezza 100cm non appesantisce la piccola stanza.
Diseño de cuarto de baño único y flotante contemporáneo pequeño con armarios con paneles lisos, puertas de armario blancas, ducha empotrada, baldosas y/o azulejos rosa, paredes blancas, lavabo sobreencimera, ducha con puerta corredera, encimeras blancas, aseo y ducha, sanitario de pared, baldosas y/o azulejos de cerámica, suelo de baldosas de porcelana y suelo beige
Diseño de cuarto de baño único y flotante contemporáneo pequeño con armarios con paneles lisos, puertas de armario blancas, ducha empotrada, baldosas y/o azulejos rosa, paredes blancas, lavabo sobreencimera, ducha con puerta corredera, encimeras blancas, aseo y ducha, sanitario de pared, baldosas y/o azulejos de cerámica, suelo de baldosas de porcelana y suelo beige
15.048 ideas para cuartos de baño blancos con suelo beige
3