3.575 ideas para cuartos de baño blancos con paredes verdes
Filtrar por
Presupuesto
Ordenar por:Popular hoy
201 - 220 de 3575 fotos
Artículo 1 de 3
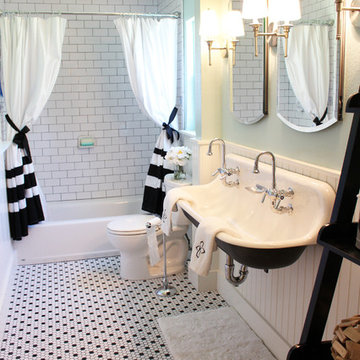
The trough sink was an easy sell for this auxiliary bathroom, because the homeowners weren’t too terribly concerned about storage. But installing recessed medicine cabinets and a leaning shelf near the sink really set their minds at ease.
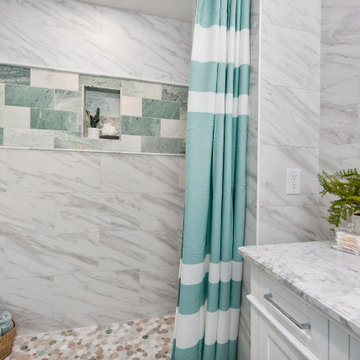
This was a small, enclosed shower in this Master Bathroom. We wanted to give all the glitz and glam this homeowner deserved and make this small space feel larger. We achieved this by running the same wall tile in the shower as the sink wall. It was a tight budget that we were able to make work with real and faux marble mixed together in a clever way. We kept everything light and in cool colors to give that luxurious spa feel.
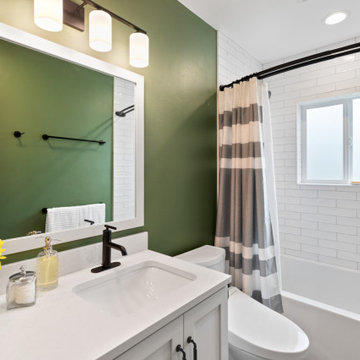
Foto de cuarto de baño único y a medida pequeño con puertas de armario blancas, bañera esquinera, combinación de ducha y bañera, bidé, baldosas y/o azulejos blancos, baldosas y/o azulejos de cerámica, paredes verdes, suelo de baldosas de porcelana, lavabo bajoencimera, suelo gris, ducha con cortina y encimeras blancas
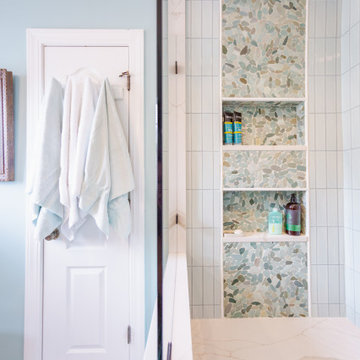
Rocks and Tile in soothing spa colors envelop the shower. A cantilevered quartz bench in the shower rests beneath over sized niches providing ample storage.
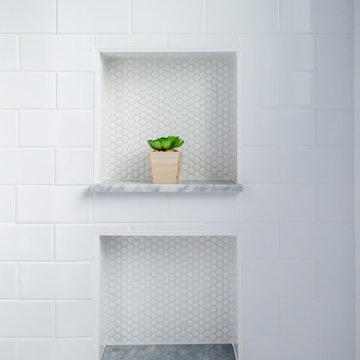
Bodoum Photographie
Ejemplo de cuarto de baño moderno con armarios con paneles lisos, bañera empotrada, combinación de ducha y bañera, sanitario de una pieza, baldosas y/o azulejos blancos, paredes verdes, suelo de baldosas de cerámica, aseo y ducha, encimera de cuarcita, suelo gris, encimeras blancas, puertas de armario de madera clara, baldosas y/o azulejos de cemento y lavabo tipo consola
Ejemplo de cuarto de baño moderno con armarios con paneles lisos, bañera empotrada, combinación de ducha y bañera, sanitario de una pieza, baldosas y/o azulejos blancos, paredes verdes, suelo de baldosas de cerámica, aseo y ducha, encimera de cuarcita, suelo gris, encimeras blancas, puertas de armario de madera clara, baldosas y/o azulejos de cemento y lavabo tipo consola
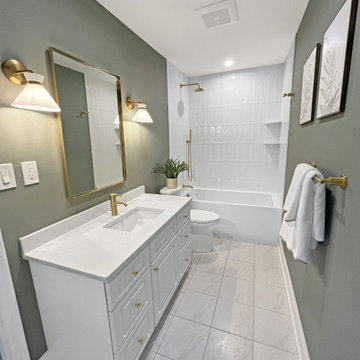
Bedroom bathrooms were updated with quartz countertops, brushed gold fixtures, new modern shower bathtubs combinations feature ceramic wall tile, stacked vertically and horizontally, rain showerhead and separate hand held shower. Sage green wall paint.
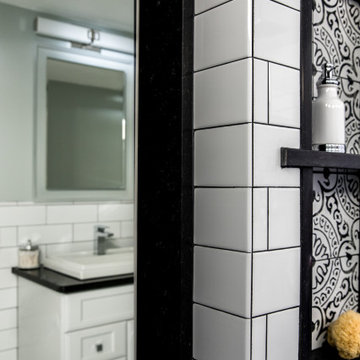
The sophisticated contrast of black and white shines in this Jamestown, RI bathroom remodel. The white subway tile walls are accented with black grout and complimented by the 8x8 black and white patterned floor and niche tiles. The shower and faucet fittings are from Kohler in the Loure and Honesty collections.
Builder: Sea Coast Builders LLC
Tile Installation: Pristine Custom Ceramics
Photography by Erin Little
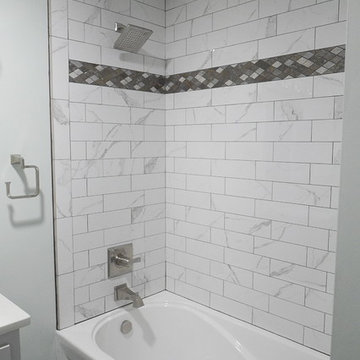
New Mirabelle acrylic tub, Mayfair porcelain subway tile, American Olean accent tile, and Delta Dryden Series tub/shower fixtures and accessories!
Ejemplo de cuarto de baño infantil clásico renovado de tamaño medio con armarios estilo shaker, puertas de armario grises, bañera empotrada, combinación de ducha y bañera, sanitario de dos piezas, baldosas y/o azulejos blancos, baldosas y/o azulejos de porcelana, paredes verdes, suelo de baldosas de porcelana, lavabo bajoencimera, encimera de cuarzo compacto, suelo gris, ducha con cortina y encimeras blancas
Ejemplo de cuarto de baño infantil clásico renovado de tamaño medio con armarios estilo shaker, puertas de armario grises, bañera empotrada, combinación de ducha y bañera, sanitario de dos piezas, baldosas y/o azulejos blancos, baldosas y/o azulejos de porcelana, paredes verdes, suelo de baldosas de porcelana, lavabo bajoencimera, encimera de cuarzo compacto, suelo gris, ducha con cortina y encimeras blancas
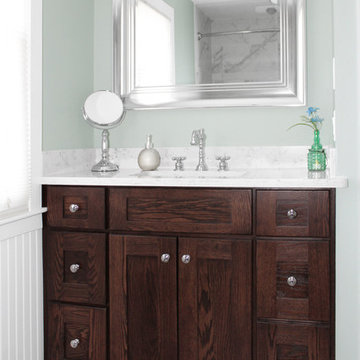
Renovisions was contacted by a client who purchased a home from one of their former customers. Apparently, they loved the kitchen and bathroom projects completed by Renovisions and thought to seek no further when faced with a bathroom plumbing leak at the tub area in the bath that had not been remodeled. After water damaged the existing floor and leaked into the kitchen below, they found the need to undergo a complete full bath ‘Renovision’. The challenge was to complete the project before our client had her baby.
Assisting the client with the insurance claim was the first order of business, then onto the enjoyable process of selecting products based on an agreed upon design. A deeper soaking tub, ample vanity storage and brighter, low maintenance materials were top of mind. We tailored a design plan to fit our clients budget and what they found most appealing. A beautiful oak vanity with a dark stain looks stunning with the light Carrera-look countertop and wood-look plank-styled slip resistant flooring. The decorative chrome mirror and blue-green hue on the walls soften the overall look of the space and provides a spa-like feel. The deeper tub not only allows our client to bath her newborn with ease but also to relax and pamper herself after a long day of work.
“Thank you for everything! My husband and I are very excited about this project, it came out beautiful! Choosing all the products right from your showroom was an amazing experience.”
- Chris & Julie M. (Rockland)
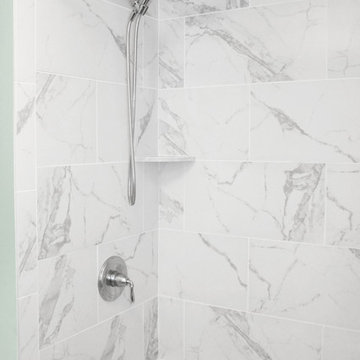
Renovisions was contacted by a client who purchased a home from one of their former customers. Apparently, they loved the kitchen and bathroom projects completed by Renovisions and thought to seek no further when faced with a bathroom plumbing leak at the tub area in the bath that had not been remodeled. After water damaged the existing floor and leaked into the kitchen below, they found the need to undergo a complete full bath ‘Renovision’. The challenge was to complete the project before our client had her baby.
Assisting the client with the insurance claim was the first order of business, then onto the enjoyable process of selecting products based on an agreed upon design. A deeper soaking tub, ample vanity storage and brighter, low maintenance materials were top of mind. We tailored a design plan to fit our clients budget and what they found most appealing. A beautiful oak vanity with a dark stain looks stunning with the light Carrera-look countertop and wood-look plank-styled slip resistant flooring. The decorative chrome mirror and blue-green hue on the walls soften the overall look of the space and provides a spa-like feel. The deeper tub not only allows our client to bath her newborn with ease but also to relax and pamper herself after a long day of work.
“Thank you for everything! My husband and I are very excited about this project, it came out beautiful! Choosing all the products right from your showroom was an amazing experience.”
- Chris & Julie M. (Rockland)
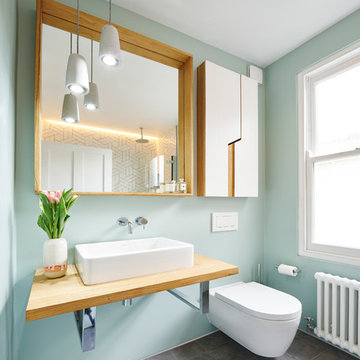
Foto de cuarto de baño actual de tamaño medio con armarios con paneles lisos, puertas de armario blancas, sanitario de pared, paredes verdes, lavabo sobreencimera, encimera de madera y suelo gris
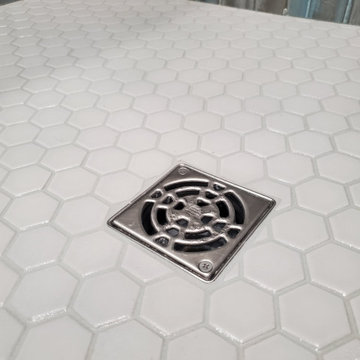
Diseño de cuarto de baño de pie marinero grande con armarios estilo shaker, puertas de armario grises, ducha a ras de suelo, sanitario de dos piezas, baldosas y/o azulejos grises, baldosas y/o azulejos de porcelana, paredes verdes, suelo de baldosas de porcelana, aseo y ducha, lavabo bajoencimera, encimera de cuarzo compacto, suelo blanco, ducha con cortina, encimeras blancas y hornacina
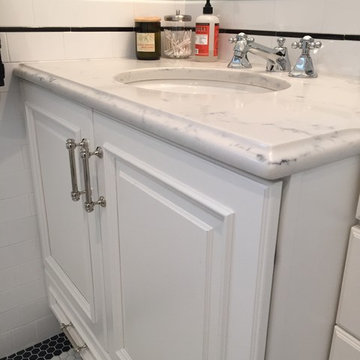
White mosaic tile floor with a back border. Vanity cabinet with raised panel doors. Engineered quartz counter top with under mount sink. Subway tile 1/2 way up the walls.
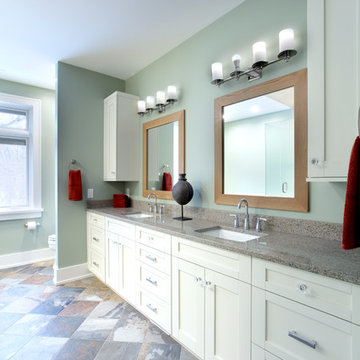
Clean white bathroom cabinets by ORG West Michigan accented with a porcelain slate tile and quartz countertop.
Imagen de cuarto de baño principal marinero grande con lavabo bajoencimera, armarios con paneles empotrados, puertas de armario blancas, encimera de cuarzo compacto, paredes verdes y suelo de baldosas de porcelana
Imagen de cuarto de baño principal marinero grande con lavabo bajoencimera, armarios con paneles empotrados, puertas de armario blancas, encimera de cuarzo compacto, paredes verdes y suelo de baldosas de porcelana
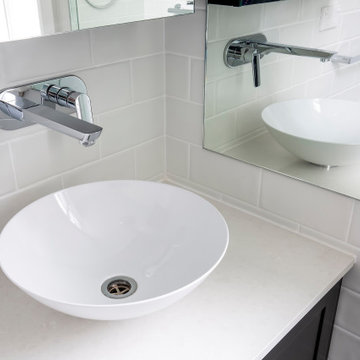
Ejemplo de cuarto de baño único y flotante actual pequeño con armarios estilo shaker, puertas de armario negras, ducha esquinera, sanitario de una pieza, baldosas y/o azulejos blancos, baldosas y/o azulejos de cerámica, paredes verdes, suelo de baldosas de porcelana, aseo y ducha, lavabo sobreencimera, encimera de cuarzo compacto, suelo multicolor, ducha con puerta con bisagras y encimeras blancas
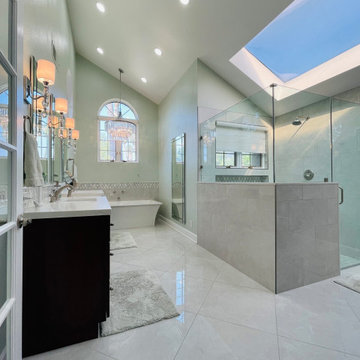
This custom vanity is the perfect balance of the white marble and porcelain tile used in this large master restroom. The crystal and chrome sconces set the stage for the beauty to be appreciated in this spa-like space. The soft green walls complements the green veining in the marble backsplash, and is subtle with the quartz countertop.
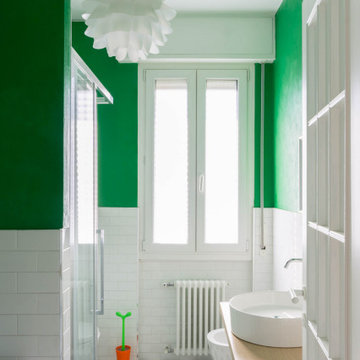
Foto de cuarto de baño único y flotante moderno pequeño con armarios abiertos, puertas de armario de madera clara, ducha esquinera, sanitario de una pieza, baldosas y/o azulejos blancos, baldosas y/o azulejos de cerámica, paredes verdes, suelo de baldosas de cerámica, aseo y ducha, lavabo sobreencimera, encimera de madera, suelo negro, ducha con puerta corredera, encimeras marrones y tendedero
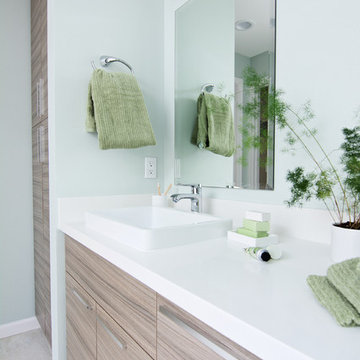
Once upon a time, this bathroom featured the following:
No entry door, with a master tub and vanities open to the master bedroom.
Fading, outdated, 80's-style yellow oak cabinetry.
A bulky hexagonal window with clear glass. No privacy.
A carpeted floor. In a bathroom.
It’s safe to say that none of these features were appreciated by our clients. Understandably.
We knew we could help.
We changed the layout. The tub and the double shower are now enclosed behind frameless glass, a very practical and beautiful arrangement. The clean linear grain cabinetry in medium tone is accented beautifully by white countertops and stainless steel accessories. New lights, beautiful tile and glass mosaic bring this space into the 21st century.
End result: a calm, light, modern bathroom for our client to enjoy.
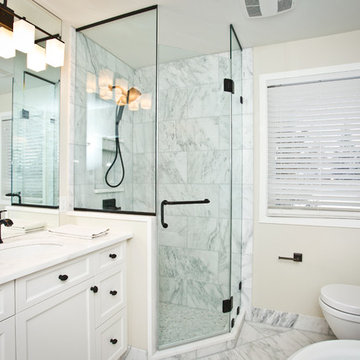
Canadian Decorator's Association (CDECA) Award Winner for Bathrooms Under $25k
Photographer: Steve Dutcheshen
Modelo de cuarto de baño principal tradicional renovado pequeño con armarios estilo shaker, puertas de armario blancas, bañera exenta, ducha esquinera, sanitario de pared, paredes verdes, suelo de mármol, lavabo bajoencimera y encimera de mármol
Modelo de cuarto de baño principal tradicional renovado pequeño con armarios estilo shaker, puertas de armario blancas, bañera exenta, ducha esquinera, sanitario de pared, paredes verdes, suelo de mármol, lavabo bajoencimera y encimera de mármol
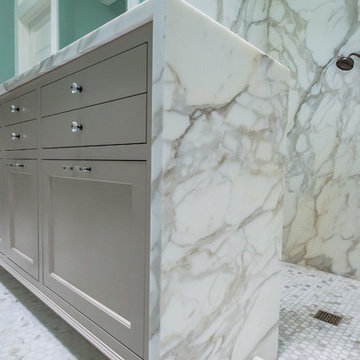
Spencer Kent
Ejemplo de cuarto de baño principal tradicional grande con armarios tipo mueble, puertas de armario beige, ducha a ras de suelo, baldosas y/o azulejos grises, baldosas y/o azulejos blancos, losas de piedra, paredes verdes, suelo con mosaicos de baldosas, lavabo bajoencimera y encimera de mármol
Ejemplo de cuarto de baño principal tradicional grande con armarios tipo mueble, puertas de armario beige, ducha a ras de suelo, baldosas y/o azulejos grises, baldosas y/o azulejos blancos, losas de piedra, paredes verdes, suelo con mosaicos de baldosas, lavabo bajoencimera y encimera de mármol
3.575 ideas para cuartos de baño blancos con paredes verdes
11