881 ideas para cuartos de baño blancos con encimera de piedra caliza
Filtrar por
Presupuesto
Ordenar por:Popular hoy
41 - 60 de 881 fotos
Artículo 1 de 3
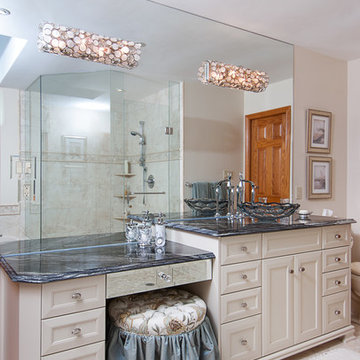
Emperical Photographic Arts
Modelo de cuarto de baño principal tradicional grande con lavabo sobreencimera, armarios con paneles empotrados, ducha empotrada, puertas de armario blancas, bañera esquinera, sanitario de una pieza, paredes beige, suelo de baldosas de cerámica, encimera de piedra caliza, suelo beige y ducha con puerta con bisagras
Modelo de cuarto de baño principal tradicional grande con lavabo sobreencimera, armarios con paneles empotrados, ducha empotrada, puertas de armario blancas, bañera esquinera, sanitario de una pieza, paredes beige, suelo de baldosas de cerámica, encimera de piedra caliza, suelo beige y ducha con puerta con bisagras
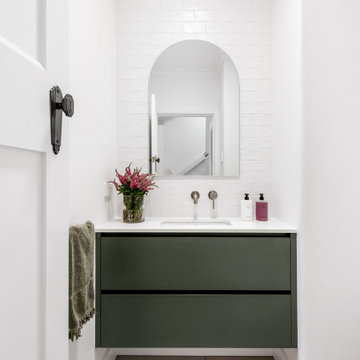
The floor plan of the powder room was left unchanged and the focus was directed at refreshing the space. The green slate vanity ties the powder room to the laundry, creating unison within this beautiful South-East Melbourne home. With brushed nickel features and an arched mirror, Jeyda has left us swooning over this timeless and luxurious bathroom

This cozy lake cottage skillfully incorporates a number of features that would normally be restricted to a larger home design. A glance of the exterior reveals a simple story and a half gable running the length of the home, enveloping the majority of the interior spaces. To the rear, a pair of gables with copper roofing flanks a covered dining area that connects to a screened porch. Inside, a linear foyer reveals a generous staircase with cascading landing. Further back, a centrally placed kitchen is connected to all of the other main level entertaining spaces through expansive cased openings. A private study serves as the perfect buffer between the homes master suite and living room. Despite its small footprint, the master suite manages to incorporate several closets, built-ins, and adjacent master bath complete with a soaker tub flanked by separate enclosures for shower and water closet. Upstairs, a generous double vanity bathroom is shared by a bunkroom, exercise space, and private bedroom. The bunkroom is configured to provide sleeping accommodations for up to 4 people. The rear facing exercise has great views of the rear yard through a set of windows that overlook the copper roof of the screened porch below.
Builder: DeVries & Onderlinde Builders
Interior Designer: Vision Interiors by Visbeen
Photographer: Ashley Avila Photography
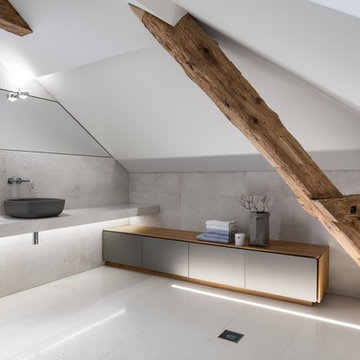
Planung und Umsetzung: Anja Kirchgäßner
Fotografie: Thomas Esch
Dekoration: Anja Gestring
Modelo de cuarto de baño principal moderno grande con armarios con paneles lisos, puertas de armario grises, ducha abierta, sanitario de dos piezas, baldosas y/o azulejos beige, baldosas y/o azulejos de piedra caliza, paredes blancas, suelo de piedra caliza, lavabo sobreencimera, encimera de piedra caliza, suelo beige y encimeras beige
Modelo de cuarto de baño principal moderno grande con armarios con paneles lisos, puertas de armario grises, ducha abierta, sanitario de dos piezas, baldosas y/o azulejos beige, baldosas y/o azulejos de piedra caliza, paredes blancas, suelo de piedra caliza, lavabo sobreencimera, encimera de piedra caliza, suelo beige y encimeras beige
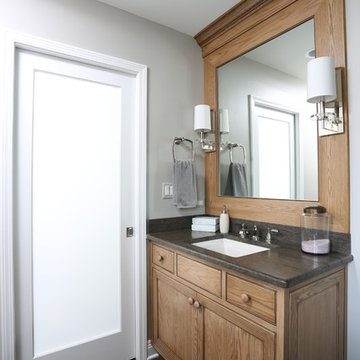
This master bathroom vanity offers plenty of storage and countertop space. The large bathroom mirror helps the space feel open, while the fogged glass pocket door allows neighboring light to shine through as well.
Normandy Remodeling
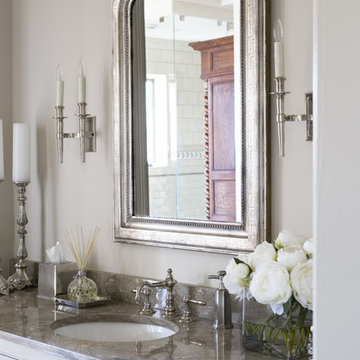
Carefully nestled among old growth trees and sited to showcase the remarkable views of Lake Keowee at every given opportunity, this South Carolina architectural masterpiece was designed to meet USGBC LEED for Home standards. The great room affords access to the main level terrace and offers a view of the lake through a wall of limestone-cased windows. A towering coursed limestone fireplace, accented by a 163“ high 19th Century iron door from Italy, anchors the sitting area. Between the great room and dining room lies an exceptional 1913 satin ebony Steinway. An antique walnut trestle table surrounded by antique French chairs slip-covered in linen mark the spacious dining that opens into the kitchen.
Rachael Boling Photography
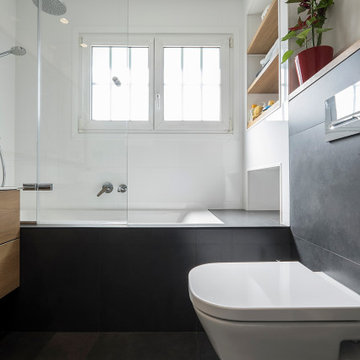
Modelo de cuarto de baño principal, doble y a medida moderno grande con armarios tipo mueble, puertas de armario blancas, bañera encastrada, baldosas y/o azulejos blancos, baldosas y/o azulejos de cerámica, paredes blancas, suelo de baldosas de cerámica, lavabo sobreencimera, encimera de piedra caliza, suelo negro, ducha abierta, encimeras grises y cuarto de baño
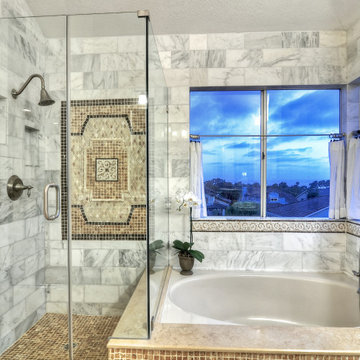
The onyx mosaic sets off the white Calacatta gold marble shower wall like a piece of art framed in black stone.
Diseño de cuarto de baño principal mediterráneo grande con jacuzzi, baldosas y/o azulejos de mármol, suelo de travertino, encimera de piedra caliza, suelo beige, ducha con puerta con bisagras, encimeras beige, ducha esquinera y baldosas y/o azulejos grises
Diseño de cuarto de baño principal mediterráneo grande con jacuzzi, baldosas y/o azulejos de mármol, suelo de travertino, encimera de piedra caliza, suelo beige, ducha con puerta con bisagras, encimeras beige, ducha esquinera y baldosas y/o azulejos grises
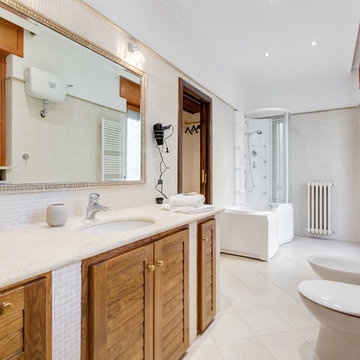
Luca Tranquilli
Imagen de cuarto de baño principal y de obra mediterráneo grande con armarios con puertas mallorquinas, puertas de armario de madera clara, jacuzzi, combinación de ducha y bañera, baldosas y/o azulejos blancos, baldosas y/o azulejos en mosaico, lavabo bajoencimera y encimera de piedra caliza
Imagen de cuarto de baño principal y de obra mediterráneo grande con armarios con puertas mallorquinas, puertas de armario de madera clara, jacuzzi, combinación de ducha y bañera, baldosas y/o azulejos blancos, baldosas y/o azulejos en mosaico, lavabo bajoencimera y encimera de piedra caliza

The master bathroom is located at the front of the house and is accessed from the dressing area via a sliding mirrored door with walnut reveals. The wall-mounted vanity unit is formed of a black granite counter and walnut cabinetry, with a matching medicine cabinet above.
Photography: Bruce Hemming
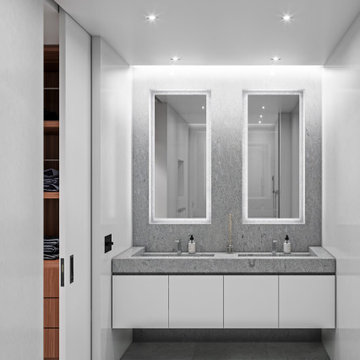
Modelo de cuarto de baño principal de estilo zen grande sin sin inodoro con armarios con paneles lisos, puertas de armario blancas, sanitario de pared, baldosas y/o azulejos grises, baldosas y/o azulejos de piedra caliza, paredes blancas, suelo de piedra caliza, lavabo integrado, encimera de piedra caliza, suelo gris, ducha abierta y encimeras grises
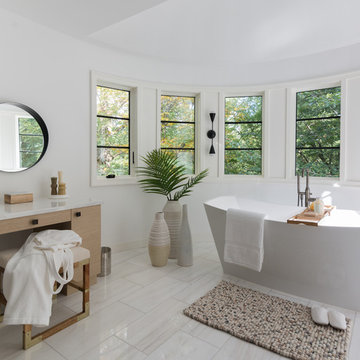
Award winning contemporary bathroom for the 2018 Design Awards by Westchester Home Magazine, this master bath project was a collaboration between Scott Hirshson, AIA of Hirshson ARCHITECTURE + DESIGN and Rita Garces, Senior Designer of Bilotta Kitchens of NY. The client had two primary objectives. First and foremost, they wanted a calm, serene environment, balancing clean lines with quiet stone and soft colored cabinets. The design team opted for a washed oak, wood-like laminate in a flat panel with a horizontal grain, a softer palette than plain white yet still just as bright. Secondly, since they have always used the bathtub every day, the most important selection was the soaking tub and positioning it to maximize space and view to the surrounding trees. With the windows surrounding the tub, the peacefulness of the outside really envelops you in to further the spa-like environment. For the sinks and faucetry the team opted for the Sigma Collection from Klaffs. They decided on a brushed finish to not overpower the soft, matte finish of the cabinetry. For the hardware from Du Verre, they selected a dark finish to complement the black iron window frames (which is repeated throughout the house) and then continued that color in the decorative lighting fixtures. For the countertops and flooring Rita and Scott met with Artistic Tile to control the variability of the Dolomite lot for both the cut stone and slab materials. Photography by Stefan Radtke. Bilotta Designer: Rita Garces with Scott Hirshson, AIA of Hirshson ARCHITECTURE + DESIGN
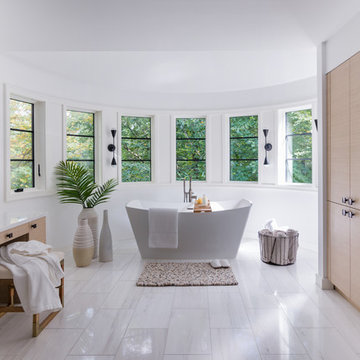
Award winning contemporary bathroom for the 2018 Design Awards by Westchester Home Magazine, this master bath project was a collaboration between Scott Hirshson, AIA of Hirshson ARCHITECTURE + DESIGN and Rita Garces, Senior Designer of Bilotta Kitchens of NY. The client had two primary objectives. First and foremost, they wanted a calm, serene environment, balancing clean lines with quiet stone and soft colored cabinets. The design team opted for a washed oak, wood-like laminate in a flat panel with a horizontal grain, a softer palette than plain white yet still just as bright. Secondly, since they have always used the bathtub every day, the most important selection was the soaking tub and positioning it to maximize space and view to the surrounding trees. With the windows surrounding the tub, the peacefulness of the outside really envelops you in to further the spa-like environment. For the sinks and faucetry the team opted for the Sigma Collection from Klaffs. They decided on a brushed finish to not overpower the soft, matte finish of the cabinetry. For the hardware from Du Verre, they selected a dark finish to complement the black iron window frames (which is repeated throughout the house) and then continued that color in the decorative lighting fixtures. For the countertops and flooring Rita and Scott met with Artistic Tile to control the variability of the Dolomite lot for both the cut stone and slab materials. Photography by Stefan Radtke. Bilotta Designer: Rita Garces with Scott Hirshson, AIA of Hirshson ARCHITECTURE + DESIGN

Foto de cuarto de baño principal, doble y flotante contemporáneo grande con armarios con paneles lisos, puertas de armario de madera oscura, bañera exenta, ducha a ras de suelo, sanitario de una pieza, baldosas y/o azulejos blancos, baldosas y/o azulejos de mármol, paredes blancas, suelo de mármol, lavabo bajoencimera, encimera de piedra caliza, suelo blanco, ducha abierta, encimeras grises y cuarto de baño
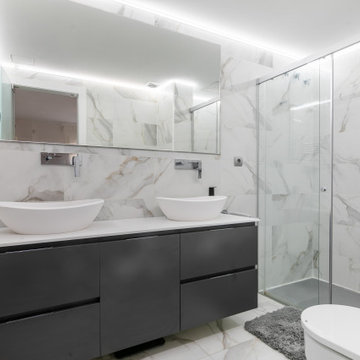
Baño en suite con la habitación principal. Espacio amplio y muy iluminado. Plato de ducha a ras del suelo y puertas de cristal correderas, mobiliario flotante. Luces led empotradas en el techo para proporcionar una luz mucho más intensa.
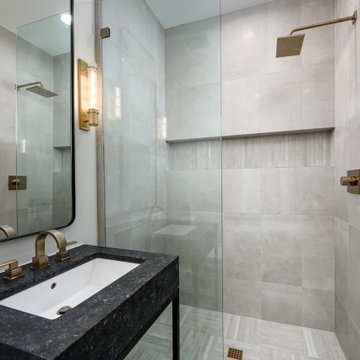
Ejemplo de cuarto de baño de pie moderno pequeño con ducha a ras de suelo, baldosas y/o azulejos de porcelana y encimera de piedra caliza

Photography: Roger Davies
Furnishings: Tamar Stein Interiors
Foto de cuarto de baño principal mediterráneo con armarios con paneles empotrados, puertas de armario azules, bañera esquinera, ducha empotrada, baldosas y/o azulejos multicolor, baldosas y/o azulejos en mosaico, paredes blancas, suelo de azulejos de cemento, lavabo bajoencimera, encimera de piedra caliza, suelo blanco y encimeras beige
Foto de cuarto de baño principal mediterráneo con armarios con paneles empotrados, puertas de armario azules, bañera esquinera, ducha empotrada, baldosas y/o azulejos multicolor, baldosas y/o azulejos en mosaico, paredes blancas, suelo de azulejos de cemento, lavabo bajoencimera, encimera de piedra caliza, suelo blanco y encimeras beige
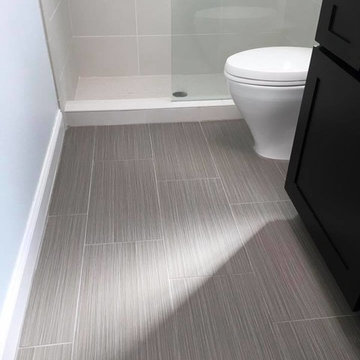
Foto de cuarto de baño contemporáneo de tamaño medio con armarios estilo shaker, puertas de armario negras, ducha empotrada, sanitario de dos piezas, baldosas y/o azulejos beige, baldosas y/o azulejos de porcelana, paredes blancas, suelo de baldosas de porcelana, aseo y ducha, lavabo bajoencimera, encimera de piedra caliza, suelo gris y ducha abierta
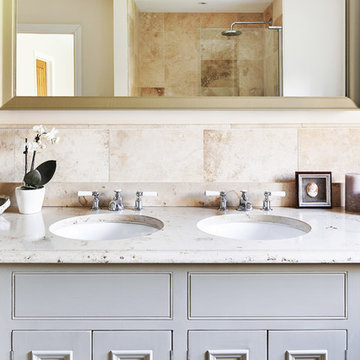
These lovely Neptune cabinets have been hand-painted in Powder Blue with a Jura Beige Limestone. The sink is under-mount with Neptune lever taps. The mirror is available from a selection at Ben Heath.
Photos by Adam Carter Photography
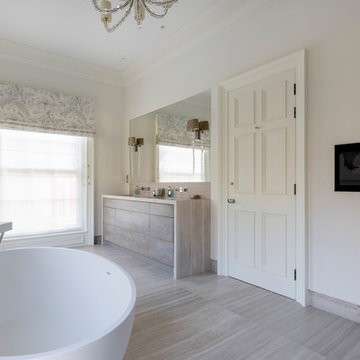
Waldorf limestone from Artisans of Devizes.
Imagen de cuarto de baño actual con baldosas y/o azulejos de piedra caliza, suelo de piedra caliza, encimera de piedra caliza y suelo gris
Imagen de cuarto de baño actual con baldosas y/o azulejos de piedra caliza, suelo de piedra caliza, encimera de piedra caliza y suelo gris
881 ideas para cuartos de baño blancos con encimera de piedra caliza
3