21.777 ideas para cuartos de baño blancos con ducha abierta
Filtrar por
Presupuesto
Ordenar por:Popular hoy
61 - 80 de 21.777 fotos
Artículo 1 de 3
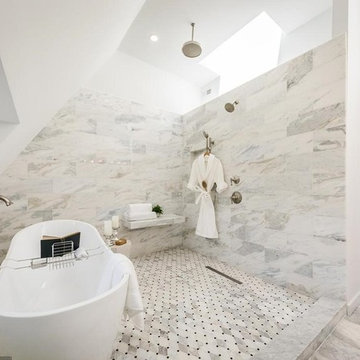
Foto de cuarto de baño principal tradicional renovado con bañera exenta, ducha abierta, baldosas y/o azulejos grises, suelo gris y ducha abierta
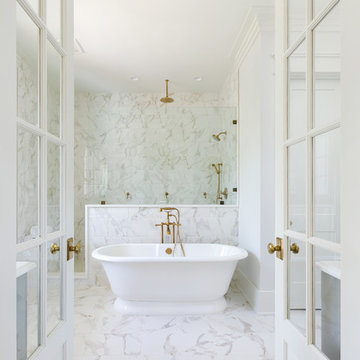
Patrick Brickman
Ejemplo de cuarto de baño principal de estilo de casa de campo grande con bañera exenta, ducha abierta, armarios con paneles empotrados, puertas de armario grises, ducha abierta, baldosas y/o azulejos grises, baldosas y/o azulejos blancos, baldosas y/o azulejos de mármol, encimera de mármol, encimeras blancas, lavabo bajoencimera, paredes blancas, suelo de mármol y suelo blanco
Ejemplo de cuarto de baño principal de estilo de casa de campo grande con bañera exenta, ducha abierta, armarios con paneles empotrados, puertas de armario grises, ducha abierta, baldosas y/o azulejos grises, baldosas y/o azulejos blancos, baldosas y/o azulejos de mármol, encimera de mármol, encimeras blancas, lavabo bajoencimera, paredes blancas, suelo de mármol y suelo blanco
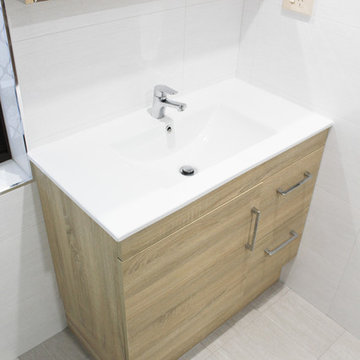
Full Height Tiling
Grey Bathroom
Walk In Shower
Grey Bathroom Walls
Frameless Shower Screen
Wood Grain Vanity
Ceramic Top
Mixer Tap
Ejemplo de cuarto de baño principal minimalista grande con armarios tipo mueble, puertas de armario de madera clara, ducha abierta, baldosas y/o azulejos grises, baldosas y/o azulejos de cerámica, paredes grises, suelo de baldosas de porcelana, lavabo integrado, encimera de acrílico, suelo gris, ducha abierta y encimeras blancas
Ejemplo de cuarto de baño principal minimalista grande con armarios tipo mueble, puertas de armario de madera clara, ducha abierta, baldosas y/o azulejos grises, baldosas y/o azulejos de cerámica, paredes grises, suelo de baldosas de porcelana, lavabo integrado, encimera de acrílico, suelo gris, ducha abierta y encimeras blancas

Our clients house was built in 2012, so it was not that outdated, it was just dark. The clients wanted to lighten the kitchen and create something that was their own, using more unique products. The master bath needed to be updated and they wanted the upstairs game room to be more functional for their family.
The original kitchen was very dark and all brown. The cabinets were stained dark brown, the countertops were a dark brown and black granite, with a beige backsplash. We kept the dark cabinets but lightened everything else. A new translucent frosted glass pantry door was installed to soften the feel of the kitchen. The main architecture in the kitchen stayed the same but the clients wanted to change the coffee bar into a wine bar, so we removed the upper cabinet door above a small cabinet and installed two X-style wine storage shelves instead. An undermount farm sink was installed with a 23” tall main faucet for more functionality. We replaced the chandelier over the island with a beautiful Arhaus Poppy large antique brass chandelier. Two new pendants were installed over the sink from West Elm with a much more modern feel than before, not to mention much brighter. The once dark backsplash was now a bright ocean honed marble mosaic 2”x4” a top the QM Calacatta Miel quartz countertops. We installed undercabinet lighting and added over-cabinet LED tape strip lighting to add even more light into the kitchen.
We basically gutted the Master bathroom and started from scratch. We demoed the shower walls, ceiling over tub/shower, demoed the countertops, plumbing fixtures, shutters over the tub and the wall tile and flooring. We reframed the vaulted ceiling over the shower and added an access panel in the water closet for a digital shower valve. A raised platform was added under the tub/shower for a shower slope to existing drain. The shower floor was Carrara Herringbone tile, accented with Bianco Venatino Honed marble and Metro White glossy ceramic 4”x16” tile on the walls. We then added a bench and a Kohler 8” rain showerhead to finish off the shower. The walk-in shower was sectioned off with a frameless clear anti-spot treated glass. The tub was not important to the clients, although they wanted to keep one for resale value. A Japanese soaker tub was installed, which the kids love! To finish off the master bath, the walls were painted with SW Agreeable Gray and the existing cabinets were painted SW Mega Greige for an updated look. Four Pottery Barn Mercer wall sconces were added between the new beautiful Distressed Silver leaf mirrors instead of the three existing over-mirror vanity bars that were originally there. QM Calacatta Miel countertops were installed which definitely brightened up the room!
Originally, the upstairs game room had nothing but a built-in bar in one corner. The clients wanted this to be more of a media room but still wanted to have a kitchenette upstairs. We had to remove the original plumbing and electrical and move it to where the new cabinets were. We installed 16’ of cabinets between the windows on one wall. Plank and Mill reclaimed barn wood plank veneers were used on the accent wall in between the cabinets as a backing for the wall mounted TV above the QM Calacatta Miel countertops. A kitchenette was installed to one end, housing a sink and a beverage fridge, so the clients can still have the best of both worlds. LED tape lighting was added above the cabinets for additional lighting. The clients love their updated rooms and feel that house really works for their family now.
Design/Remodel by Hatfield Builders & Remodelers | Photography by Versatile Imaging
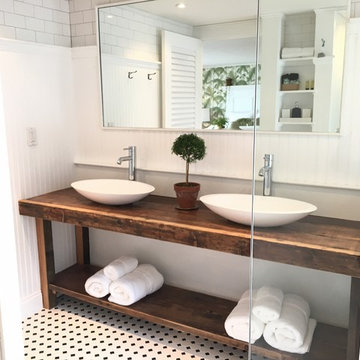
Master Bath Ensuite Double Sinks, Vessel Sinks, Custom Reclaimed vanity, Custom Panneling
Foto de cuarto de baño principal retro grande con armarios abiertos, puertas de armario con efecto envejecido, ducha abierta, sanitario de una pieza, baldosas y/o azulejos blancos, baldosas y/o azulejos de cemento, paredes blancas, suelo con mosaicos de baldosas, lavabo sobreencimera, encimera de madera, suelo multicolor y ducha abierta
Foto de cuarto de baño principal retro grande con armarios abiertos, puertas de armario con efecto envejecido, ducha abierta, sanitario de una pieza, baldosas y/o azulejos blancos, baldosas y/o azulejos de cemento, paredes blancas, suelo con mosaicos de baldosas, lavabo sobreencimera, encimera de madera, suelo multicolor y ducha abierta
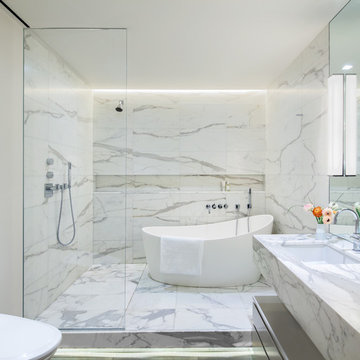
Ejemplo de cuarto de baño principal contemporáneo con armarios con paneles lisos, puertas de armario grises, bañera exenta, ducha abierta, paredes blancas, lavabo bajoencimera y ducha abierta
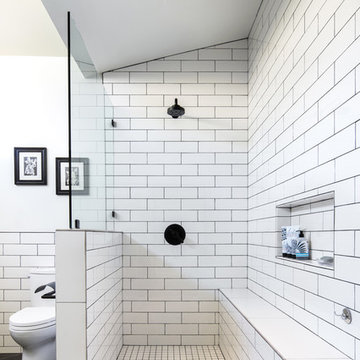
Crisp white subway tile is offset by black accents in this stunning master bathroom remodel. Custom double vanity with Quartz countertop, Brizo faucets in matte black, open shower and herringbone porcelain tile wood flooring.
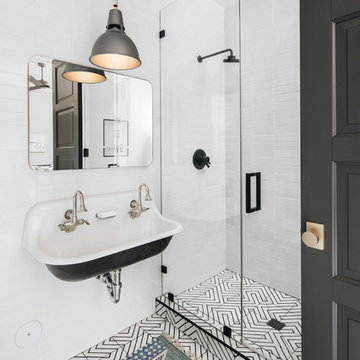
High Res Media
Imagen de cuarto de baño tradicional renovado de tamaño medio con baldosas y/o azulejos blancos, baldosas y/o azulejos de cemento, lavabo suspendido, suelo blanco, ducha con puerta con bisagras, armarios estilo shaker, puertas de armario negras, ducha abierta, sanitario de una pieza, paredes blancas, suelo de azulejos de cemento, encimera de cuarzo compacto y aseo y ducha
Imagen de cuarto de baño tradicional renovado de tamaño medio con baldosas y/o azulejos blancos, baldosas y/o azulejos de cemento, lavabo suspendido, suelo blanco, ducha con puerta con bisagras, armarios estilo shaker, puertas de armario negras, ducha abierta, sanitario de una pieza, paredes blancas, suelo de azulejos de cemento, encimera de cuarzo compacto y aseo y ducha
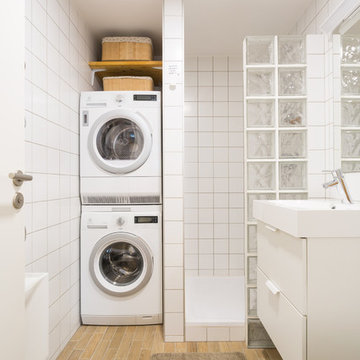
Imagen de cuarto de baño nórdico con armarios con paneles lisos, puertas de armario blancas, ducha abierta, baldosas y/o azulejos de cerámica, paredes blancas, suelo de madera clara, suelo beige, ducha abierta y tendedero
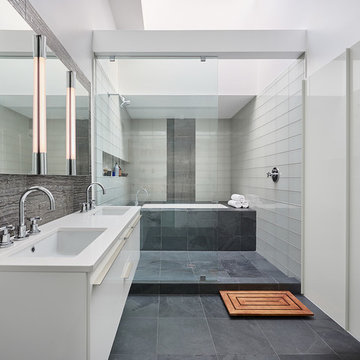
Referencing the wife and 3 daughters for which the house was named, four distinct but cohesive design criteria were considered for the 2016 renovation of the circa 1890, three story masonry rowhouse:
1. To keep the significant original elements – such as
the grand stair and Lincrusta wainscoting.
2. To repurpose original elements such as the former
kitchen pocket doors fitted to their new location on
the second floor with custom track.
3. To improve original elements - such as the new "sky
deck" with its bright green steel frame, a new
kitchen and modern baths.
4. To insert unifying elements such as the 3 wall
benches, wall openings and sculptural ceilings.
Photographer Jesse Gerard - Hoachlander Davis Photography
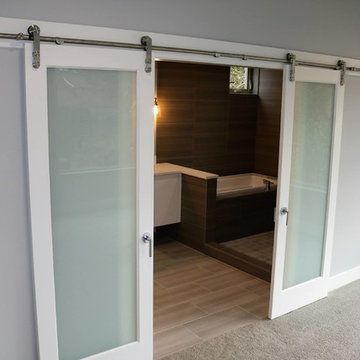
Modelo de cuarto de baño principal contemporáneo de tamaño medio con armarios con paneles lisos, puertas de armario blancas, bañera encastrada, ducha abierta, baldosas y/o azulejos marrones, baldosas y/o azulejos grises, baldosas y/o azulejos de porcelana, paredes marrones, suelo de baldosas de porcelana y encimera de acrílico
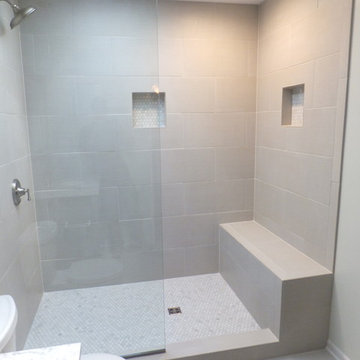
Modelo de cuarto de baño tradicional renovado de tamaño medio con armarios estilo shaker, puertas de armario grises, ducha abierta, sanitario de dos piezas, paredes grises, suelo de pizarra, aseo y ducha, lavabo bajoencimera, encimera de mármol, baldosas y/o azulejos beige, baldosas y/o azulejos de cerámica, suelo gris y ducha abierta
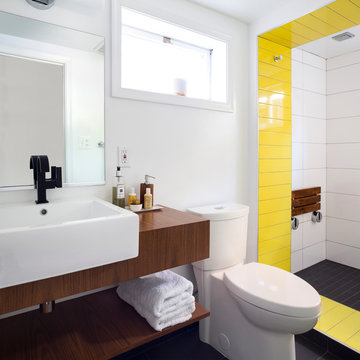
Project Developer TJ Monahan http://www.houzz.com/pro/tj-monahan/tj-monahan-case-design-remodeling-inc
Designer Melissa Cooley http://www.houzz.com/pro/melissacooley04/melissa-cooley-udcp-case-design-remodeling-inc
Photography by Stacy Zarin Goldberg
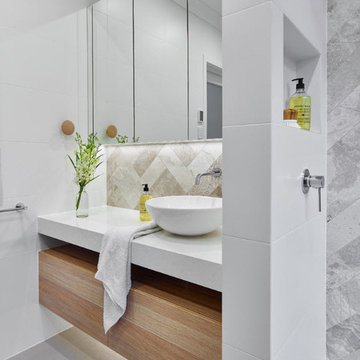
Brilliant SA
Ejemplo de cuarto de baño principal minimalista de tamaño medio con armarios tipo mueble, puertas de armario de madera oscura, ducha abierta, baldosas y/o azulejos blancos, baldosas y/o azulejos de piedra, paredes beige, suelo de baldosas de porcelana y encimera de cuarzo compacto
Ejemplo de cuarto de baño principal minimalista de tamaño medio con armarios tipo mueble, puertas de armario de madera oscura, ducha abierta, baldosas y/o azulejos blancos, baldosas y/o azulejos de piedra, paredes beige, suelo de baldosas de porcelana y encimera de cuarzo compacto
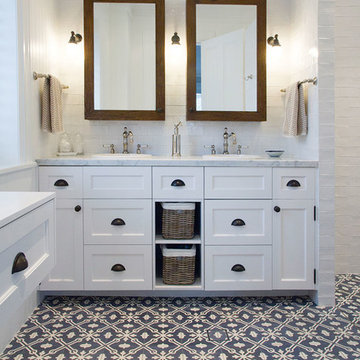
Beautiful classic tapware from Perrin & Rowe adorns the bathrooms and laundry of this urban family home.Perrin & Rowe tapware from The English Tapware Company. The mirrored medicine cabinets were custom made by Mark Wardle, the lights are from Edison Light Globes, the wall tiles are from Tera Nova and the floor tiles are from Earp Bros.
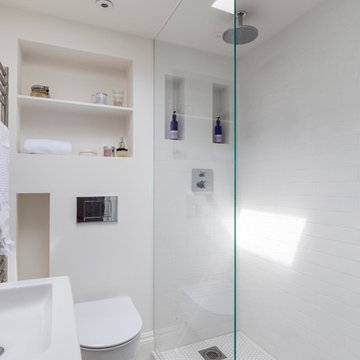
The roof space has been transformed into a Guest Bedroom, Ensuite and storage thanks to a rear dormer.
The Ensuite has a hexagon mosaic tiled floor, with a frameless shower enclosure, niches and a wall hung WC. An openable roof light gives roof access.
Photography by Chris Snook
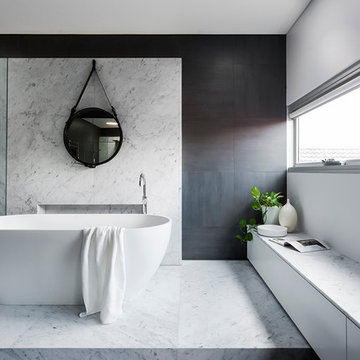
The Clovelly Bathroom Project - 2015 HIA CSR BATHROOM OF THE YEAR -
| BUILDER Liebke Projects | DESIGN Minosa Design | IMAGES Nicole England Photography
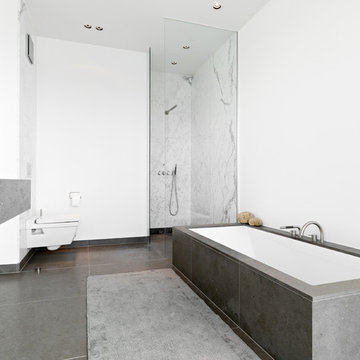
Foto de cuarto de baño gris y blanco actual pequeño con bañera empotrada, sanitario de pared, paredes blancas, ducha abierta, baldosas y/o azulejos grises y ducha abierta
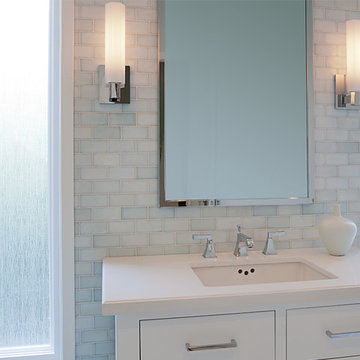
Beautiful blue tile contemporary bathroom.Our client wanted a serene, calming bathroom. "Zen-like" were her words. Designers: Lauren Jacobsen and Kathy Hartz. Photographer: Terrance Williams
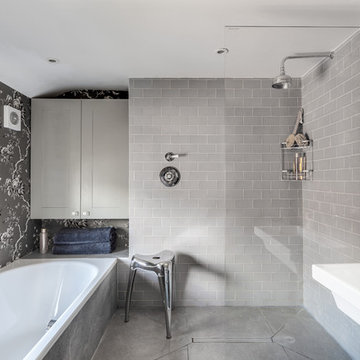
The master bathroom created to maximise space and functionality as well as providing a beautiful palette of grey tones with a feminine wallpaper to soften the look.
Photograph: Simon Maxwell Photography
21.777 ideas para cuartos de baño blancos con ducha abierta
4