2.523 ideas para cuartos de baño blancos con bidé
Filtrar por
Presupuesto
Ordenar por:Popular hoy
161 - 180 de 2523 fotos
Artículo 1 de 3
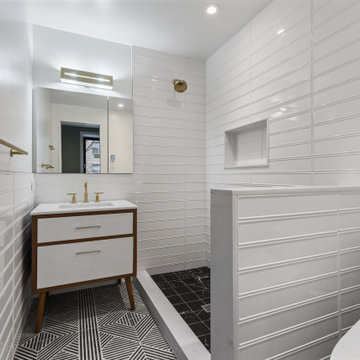
Master bathroom renovation in a Harlem brownstone by Bolster Renovation in New York City.
Ejemplo de cuarto de baño principal, único y de pie tradicional renovado de tamaño medio con armarios con paneles lisos, puertas de armario de madera en tonos medios, ducha empotrada, bidé, baldosas y/o azulejos blancos, baldosas y/o azulejos de cerámica, paredes blancas, suelo con mosaicos de baldosas, lavabo encastrado, encimera de cuarzo compacto, suelo negro y encimeras blancas
Ejemplo de cuarto de baño principal, único y de pie tradicional renovado de tamaño medio con armarios con paneles lisos, puertas de armario de madera en tonos medios, ducha empotrada, bidé, baldosas y/o azulejos blancos, baldosas y/o azulejos de cerámica, paredes blancas, suelo con mosaicos de baldosas, lavabo encastrado, encimera de cuarzo compacto, suelo negro y encimeras blancas
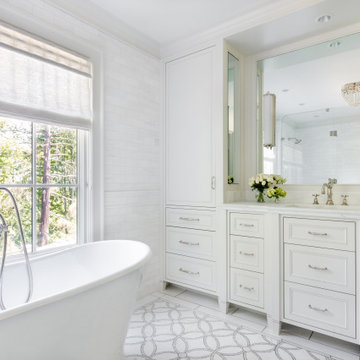
Diseño de cuarto de baño único y a medida clásico renovado con puertas de armario blancas, bañera exenta, ducha a ras de suelo, bidé, baldosas y/o azulejos de mármol, paredes blancas, suelo con mosaicos de baldosas, lavabo bajoencimera, encimera de mármol, suelo blanco, ducha con puerta con bisagras, encimeras blancas y armarios con paneles empotrados
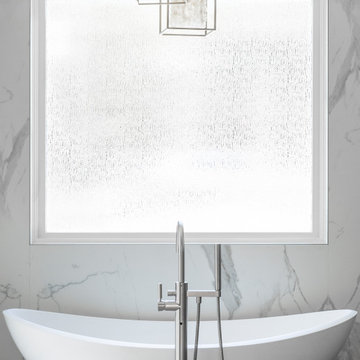
This elegant master bathroom features a freestanding soaking tub with three rock crystal pendants suspended above. The floor is in a textured grey porcelain tile and the walls are clad in a Calcutta marble looking engineered slab. For the window above the tub rain glass was added for privacy but still allows ample natural light to flow into the space.
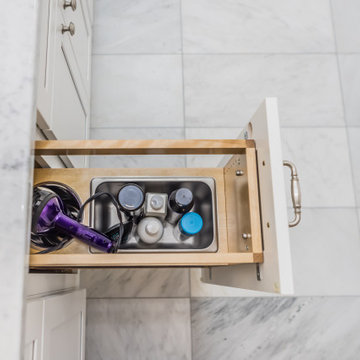
Storage was a very important part of this remodel. In addition to standard vanity storage a rollout was placed in the center of the vanity with an electric outlet and storage for a hairdryer, hair products, and other items.
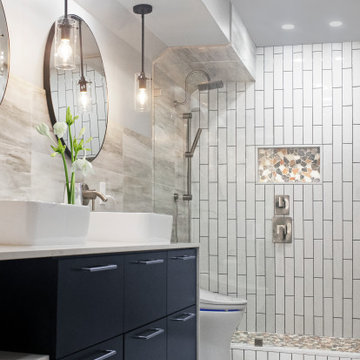
Jack and Jill guest bathroom transformed into a guest suite. Jacks bathroom was used to extend the closet.
Imagen de cuarto de baño doble y flotante moderno extra grande con armarios con paneles lisos, puertas de armario azules, ducha abierta, bidé, baldosas y/o azulejos multicolor, baldosas y/o azulejos de porcelana, paredes blancas, suelo de baldosas de cerámica, aseo y ducha, lavabo sobreencimera, encimera de cuarcita, suelo blanco, ducha con puerta con bisagras, encimeras blancas y hornacina
Imagen de cuarto de baño doble y flotante moderno extra grande con armarios con paneles lisos, puertas de armario azules, ducha abierta, bidé, baldosas y/o azulejos multicolor, baldosas y/o azulejos de porcelana, paredes blancas, suelo de baldosas de cerámica, aseo y ducha, lavabo sobreencimera, encimera de cuarcita, suelo blanco, ducha con puerta con bisagras, encimeras blancas y hornacina

Lee & James wanted to update to their primary bathroom and ensuite closet. It was a small space that had a few pain points. The closet footprint was minimal and didn’t allow for sufficient organization of their wardrobe, a daily struggle for the couple. In addition, their ensuite bathroom had a shower that was petite, and the door from the bedroom was glass paned so it didn’t provide privacy. Also, the room had no bathtub – something they had desired for the ten years they’d lived in the home. The bedroom had an indent that took up much of one wall with a large wardrobe inside. Nice, but it didn’t take the place of a robust closet.
The McAdams team helped the clients create a design that extended the already cantilevered area where the primary bathroom sat to give the room a little more square footage, which allowed us to include all the items the couple desired. The indent and wardrobe in the primary bedroom wall were removed so that the interior of the wall could be incorporated as additional closet space. New sconces were placed on either side of the bed, and a ceiling fan was added overhead for ultimate comfort on warm summer evenings.
The former closet area was repurposed to create the couple’s new and improved (and now much larger) shower. Beautiful Bianco St. Croix tile was installed on the walls and floor of the shower and a frameless glass door highlighting the fabulous Brizo rainshower head and Delta adjustable handheld showerhead all combine to provide the ultimate showering experience. A gorgeous walnut vanity with a Calacutta Gold Honed Marble slab top (that coordinates with the kitchen) replaced the old cabinet. A matte black Pottery Barn Vintage Pill Shaped Mirror was placed above the undermount sink, while a striking LED pendant serves as the main light source. The newly added square footage allows for a Victoria and Albert stand-alone soaking tub with an adjacent towel warmer, all of which almost makes you forget you’re in a home and not a high-end spa. Finally, just past the new Toto toilet with bidet, the couple got their new, large walk-in closet with customized storage solutions for their individual needs. The transformation absolutely helped Lee and James love their home again!
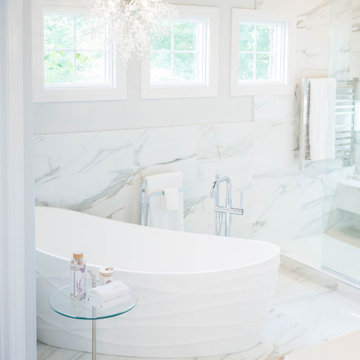
Ejemplo de cuarto de baño principal, doble y a medida actual grande con armarios estilo shaker, puertas de armario blancas, bañera exenta, ducha abierta, bidé, baldosas y/o azulejos blancos, baldosas y/o azulejos de mármol, suelo de baldosas de porcelana, lavabo bajoencimera, encimera de cuarzo compacto, suelo blanco, ducha abierta, encimeras blancas y cuarto de baño
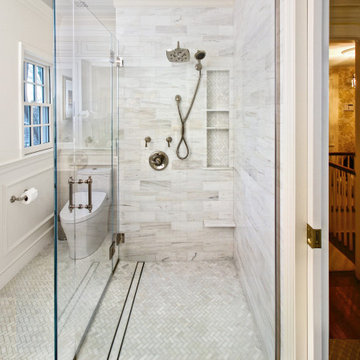
View of the master bath walk-in shower which is curbless and has built-in line drain. Next to the shower is the new bidet toilet.
Photography by Daniel Nystedt
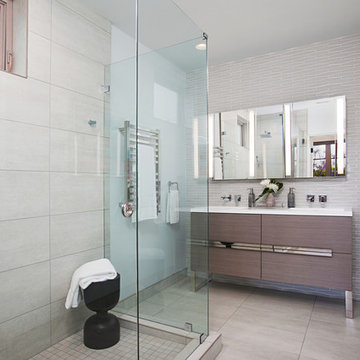
Preview First Photography
Modelo de cuarto de baño principal moderno de tamaño medio con armarios con paneles lisos, puertas de armario grises, ducha esquinera, bidé, baldosas y/o azulejos blancos, baldosas y/o azulejos de vidrio, paredes azules, suelo de baldosas de cerámica, lavabo integrado, encimera de cuarcita, suelo gris y ducha con puerta con bisagras
Modelo de cuarto de baño principal moderno de tamaño medio con armarios con paneles lisos, puertas de armario grises, ducha esquinera, bidé, baldosas y/o azulejos blancos, baldosas y/o azulejos de vidrio, paredes azules, suelo de baldosas de cerámica, lavabo integrado, encimera de cuarcita, suelo gris y ducha con puerta con bisagras
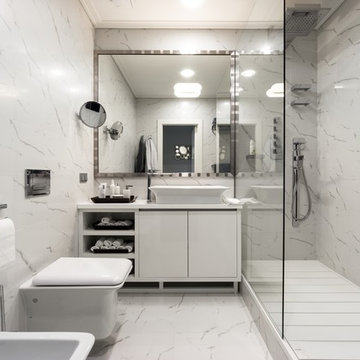
Виктор Чернышов
Ejemplo de cuarto de baño contemporáneo con armarios con paneles lisos, puertas de armario blancas, ducha empotrada, bidé, baldosas y/o azulejos blancos, suelo de mármol, aseo y ducha y lavabo sobreencimera
Ejemplo de cuarto de baño contemporáneo con armarios con paneles lisos, puertas de armario blancas, ducha empotrada, bidé, baldosas y/o azulejos blancos, suelo de mármol, aseo y ducha y lavabo sobreencimera
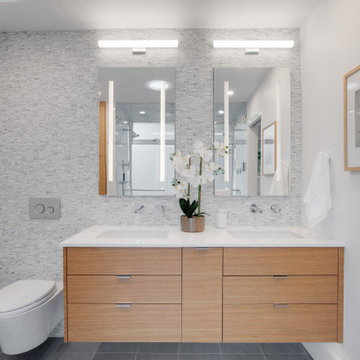
The white oak floating vanity complements the floor-to-ceiling Ann Sacks tile, adding a touch of timeless sophistication to the primary bathroom space.
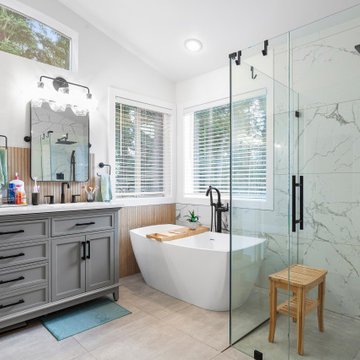
The luxurious bathroom space features a double vanity set against 24x24 porcelain wall tiles, a freestanding bathtub, and a large window offering a view of greenery, marrying the indoors with the outdoors.
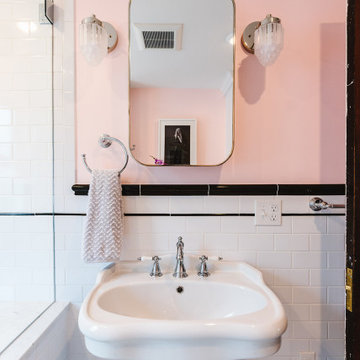
Dorchester, MA -- “Deco Primary Bath and Attic Guest Bath” Design Services and Construction. A dated primary bath was re-imagined to reflect the homeowners love for their period home. The addition of an attic bath turned a dark storage space into charming guest quarters. A stunning transformation.
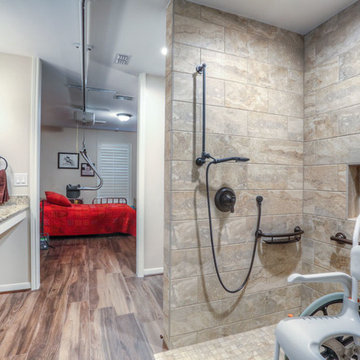
Complete bathroom remodel for wheelchair access and 5' wheelchair turning radius. Bath tub and existing closet taken in to create 5' x 5' wheelchair accessible shower. Bathroom door enlarged to 42" cased opening for better access. Toilet moved and rotated for better access and bidet installed. Lift installed by Eric Strader with Rehab Outfitters. Blocking installed for all grab bars by toilet and in shower. New ADA vanity built for roll up wheelchair access. New hallway created by taking in existing closet and built in cabinets.
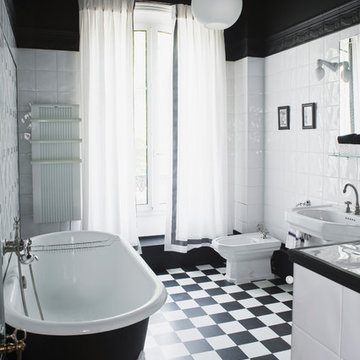
©JULIEN CLAPOT archItecte PASCAL FROIDURE-PFCC
Ejemplo de cuarto de baño principal tradicional de tamaño medio con lavabo con pedestal, bañera con patas, bidé, baldosas y/o azulejos blancos, baldosas y/o azulejos blancas y negros y paredes blancas
Ejemplo de cuarto de baño principal tradicional de tamaño medio con lavabo con pedestal, bañera con patas, bidé, baldosas y/o azulejos blancos, baldosas y/o azulejos blancas y negros y paredes blancas
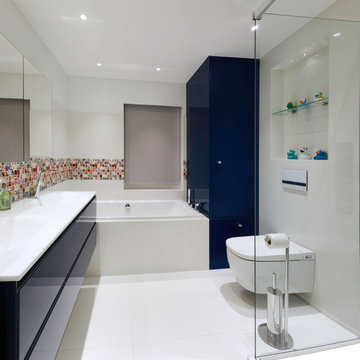
Family bathroom.
Diseño de cuarto de baño infantil, doble, flotante y blanco contemporáneo grande con armarios tipo vitrina, puertas de armario azules, bañera esquinera, ducha esquinera, baldosas y/o azulejos multicolor, baldosas y/o azulejos de cerámica, paredes blancas, suelo de baldosas de porcelana, encimera de acrílico, suelo blanco, ducha con puerta con bisagras, encimeras blancas, bidé y lavabo integrado
Diseño de cuarto de baño infantil, doble, flotante y blanco contemporáneo grande con armarios tipo vitrina, puertas de armario azules, bañera esquinera, ducha esquinera, baldosas y/o azulejos multicolor, baldosas y/o azulejos de cerámica, paredes blancas, suelo de baldosas de porcelana, encimera de acrílico, suelo blanco, ducha con puerta con bisagras, encimeras blancas, bidé y lavabo integrado
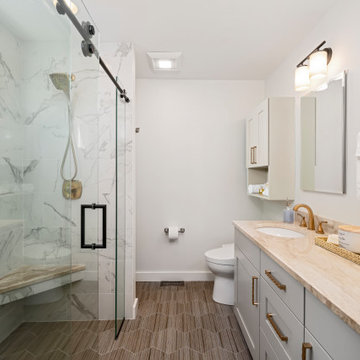
Ejemplo de cuarto de baño principal, doble y a medida tradicional renovado pequeño con armarios con paneles empotrados, puertas de armario beige, ducha a ras de suelo, bidé, baldosas y/o azulejos blancos, baldosas y/o azulejos de piedra, paredes blancas, suelo de baldosas de porcelana, lavabo bajoencimera, encimera de mármol, suelo marrón, ducha con puerta corredera, encimeras beige y banco de ducha
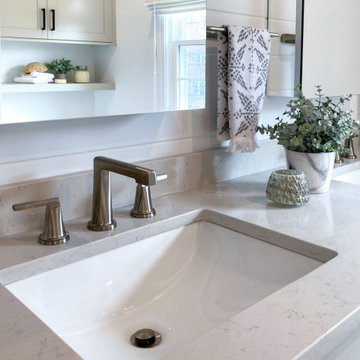
Full bathroom remodel with a gray vanity and wall cabinet, quartz countertop, double sinks, wall-mounted medicine cabinets, subway tile shower surround, soaking tub, custom niches, brushed nickel fixtures, and a marble-like hexagon mosaic porcelain tile floor.
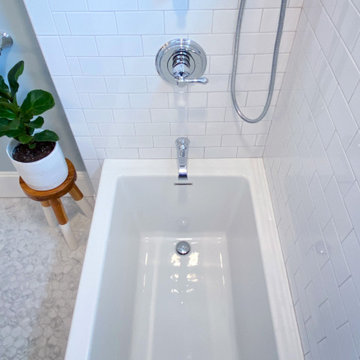
Full bathroom remodel with updated layout in historic Victorian home. White cabinetry, quartz countertop, ash gray hardware, Delta faucets and shower fixtures, hexagon porcelain mosaic floor tile, Carrara marble trim on window and shower niches, deep soaking tub, and TOTO Washlet bidet toilet.
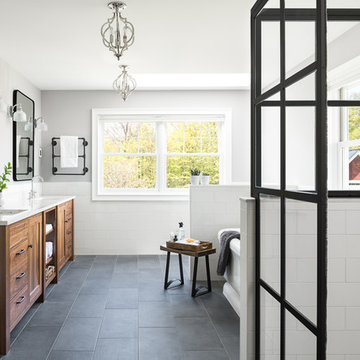
Photo by Ryan Bent
Diseño de cuarto de baño principal costero de tamaño medio con puertas de armario de madera oscura, bañera exenta, bidé, baldosas y/o azulejos blancos, baldosas y/o azulejos de cerámica, suelo de baldosas de porcelana, lavabo bajoencimera, suelo gris, ducha con puerta corredera, encimeras multicolor y armarios con paneles lisos
Diseño de cuarto de baño principal costero de tamaño medio con puertas de armario de madera oscura, bañera exenta, bidé, baldosas y/o azulejos blancos, baldosas y/o azulejos de cerámica, suelo de baldosas de porcelana, lavabo bajoencimera, suelo gris, ducha con puerta corredera, encimeras multicolor y armarios con paneles lisos
2.523 ideas para cuartos de baño blancos con bidé
9