8.541 ideas para cuartos de baño blancos con baldosas y/o azulejos multicolor
Filtrar por
Presupuesto
Ordenar por:Popular hoy
121 - 140 de 8541 fotos
Artículo 1 de 3

A contemporary master bathroom and dressng area with mixed metals of brass and chrome with a warm Walnut wood, and pops of green
Ejemplo de cuarto de baño principal, único y a medida contemporáneo grande con armarios con paneles lisos, puertas de armario de madera oscura, bañera empotrada, ducha empotrada, sanitario de una pieza, baldosas y/o azulejos multicolor, baldosas y/o azulejos de porcelana, suelo de baldosas de porcelana, lavabo de seno grande, encimera de cuarzo compacto, suelo gris, ducha con puerta con bisagras, encimeras blancas, hornacina y paredes grises
Ejemplo de cuarto de baño principal, único y a medida contemporáneo grande con armarios con paneles lisos, puertas de armario de madera oscura, bañera empotrada, ducha empotrada, sanitario de una pieza, baldosas y/o azulejos multicolor, baldosas y/o azulejos de porcelana, suelo de baldosas de porcelana, lavabo de seno grande, encimera de cuarzo compacto, suelo gris, ducha con puerta con bisagras, encimeras blancas, hornacina y paredes grises

New Bath with all new fixtures and large shower area!
Foto de cuarto de baño principal, doble, abovedado y a medida tradicional renovado con armarios estilo shaker, puertas de armario marrones, bañera encastrada, sanitario de dos piezas, baldosas y/o azulejos multicolor, baldosas y/o azulejos de cerámica, paredes grises, lavabo bajoencimera, encimera de granito, suelo multicolor, ducha con puerta con bisagras, banco de ducha, ducha esquinera, suelo de baldosas de cerámica y encimeras multicolor
Foto de cuarto de baño principal, doble, abovedado y a medida tradicional renovado con armarios estilo shaker, puertas de armario marrones, bañera encastrada, sanitario de dos piezas, baldosas y/o azulejos multicolor, baldosas y/o azulejos de cerámica, paredes grises, lavabo bajoencimera, encimera de granito, suelo multicolor, ducha con puerta con bisagras, banco de ducha, ducha esquinera, suelo de baldosas de cerámica y encimeras multicolor

Modelo de cuarto de baño doble, de pie, principal, blanco y gris y blanco clásico renovado grande con armarios estilo shaker, puertas de armario blancas, ducha abierta, sanitario de dos piezas, baldosas y/o azulejos multicolor, baldosas y/o azulejos de mármol, paredes blancas, suelo de mármol, encimera de cuarzo compacto, suelo multicolor, ducha con puerta con bisagras, encimeras blancas, hornacina, ventanas y lavabo bajoencimera
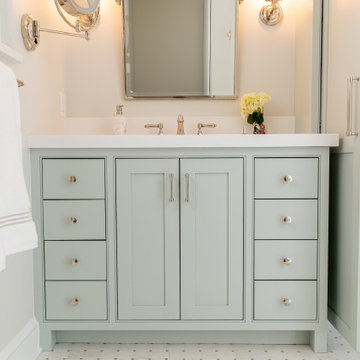
Inspired by a cool, tranquil space punctuated with high-end details such as convenient folding teak shower benches, polished nickel and laser-cut marble shower tiles that add bright swirls of visual movement. And the hidden surprise is the stack washer/dryer unit built into the tasteful center floor to ceiling cabinet.

Software(s) Used: Revit 2017
Diseño de cuarto de baño minimalista pequeño con armarios tipo mueble, puertas de armario de madera clara, ducha a ras de suelo, bidé, baldosas y/o azulejos multicolor, baldosas y/o azulejos en mosaico, paredes blancas, suelo de madera clara, aseo y ducha, lavabo encastrado, encimera de laminado, suelo marrón, ducha con puerta con bisagras y encimeras blancas
Diseño de cuarto de baño minimalista pequeño con armarios tipo mueble, puertas de armario de madera clara, ducha a ras de suelo, bidé, baldosas y/o azulejos multicolor, baldosas y/o azulejos en mosaico, paredes blancas, suelo de madera clara, aseo y ducha, lavabo encastrado, encimera de laminado, suelo marrón, ducha con puerta con bisagras y encimeras blancas
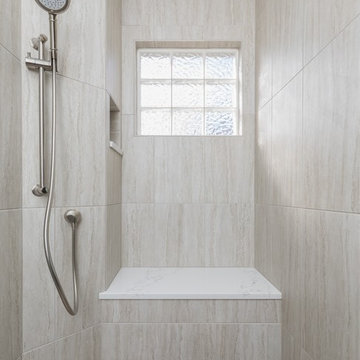
Transforming this formerly-awkward space to be as pleasing as the views that it boasts was no small challenge. Two large his and hers vanities occupy one wall, while the opposite is a dual purpose vanity and linen cabinet. The elegant freestanding soaker tub sits just below the oversized picture window.
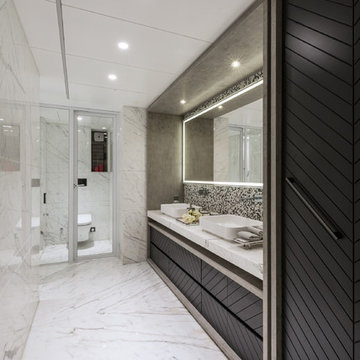
Diseño de cuarto de baño contemporáneo con armarios con paneles lisos, puertas de armario negras, sanitario de una pieza, baldosas y/o azulejos blancas y negros, baldosas y/o azulejos grises, baldosas y/o azulejos multicolor, baldosas y/o azulejos en mosaico, paredes blancas, lavabo sobreencimera, suelo blanco y encimeras blancas
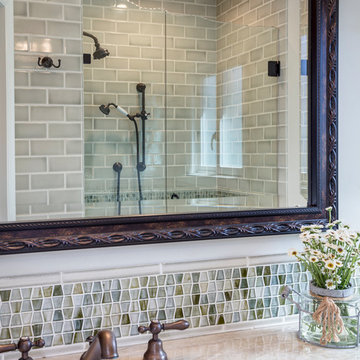
We choose to highlight this project because even though it is a more traditional design style its light neutral color palette represents the beach lifestyle of the south bay. Our relationship with this family started when they attended one of our complimentary educational seminars to learn more about the design / build approach to remodeling. They had been working with an architect and were having trouble getting their vision to translate to the plans. They were looking to add on to their south Redondo home in a manner that would allow for seamless transition between their indoor and outdoor space. Design / Build ended up to be the perfect solution to their remodeling need.
As the project started coming together and our clients were able to visualize their dream, they trusted us to add the adjacent bathroom remodel as a finishing touch. In keeping with our light and warm palette we selected ocean blue travertine for the floor and installed a complimentary tile wainscot. The tile wainscot is comprised of hand-made ceramic crackle tile accented with Lunada Bay Selenium Silk blend glass mosaic tile. However the piéce de résistance is the frameless shower enclosure with a wave cut top.
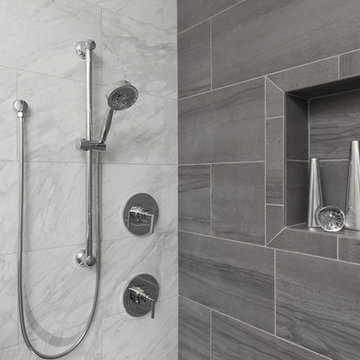
Greg Reigler
Modelo de cuarto de baño principal minimalista de tamaño medio con puertas de armario con efecto envejecido, sanitario de pared, baldosas y/o azulejos multicolor, baldosas y/o azulejos de porcelana, paredes grises, suelo de baldosas tipo guijarro, lavabo bajoencimera y encimera de cuarzo compacto
Modelo de cuarto de baño principal minimalista de tamaño medio con puertas de armario con efecto envejecido, sanitario de pared, baldosas y/o azulejos multicolor, baldosas y/o azulejos de porcelana, paredes grises, suelo de baldosas tipo guijarro, lavabo bajoencimera y encimera de cuarzo compacto
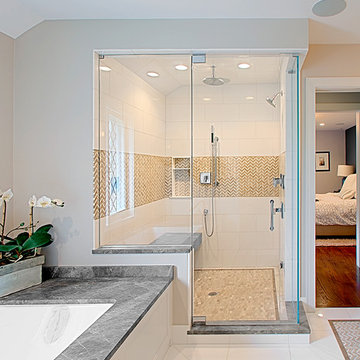
Master bathroom has corner shower with shower bench and drop in tub with custom cabinet surround. Norman Sizemore- Photographer
Imagen de cuarto de baño principal tradicional renovado de tamaño medio con baldosas y/o azulejos multicolor, suelo de mármol, ducha empotrada, baldosas y/o azulejos de piedra, suelo multicolor y ducha con puerta con bisagras
Imagen de cuarto de baño principal tradicional renovado de tamaño medio con baldosas y/o azulejos multicolor, suelo de mármol, ducha empotrada, baldosas y/o azulejos de piedra, suelo multicolor y ducha con puerta con bisagras
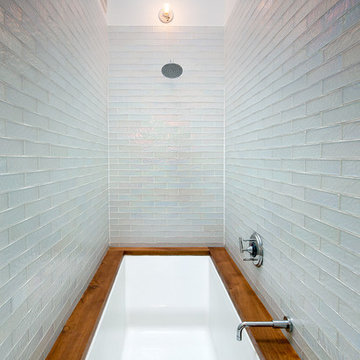
Horne Visual Media
Imagen de cuarto de baño infantil actual pequeño con armarios abiertos, puertas de armario blancas, bañera encastrada sin remate, combinación de ducha y bañera, sanitario de dos piezas, baldosas y/o azulejos multicolor, baldosas y/o azulejos de vidrio, paredes blancas, suelo con mosaicos de baldosas, lavabo bajoencimera y encimera de mármol
Imagen de cuarto de baño infantil actual pequeño con armarios abiertos, puertas de armario blancas, bañera encastrada sin remate, combinación de ducha y bañera, sanitario de dos piezas, baldosas y/o azulejos multicolor, baldosas y/o azulejos de vidrio, paredes blancas, suelo con mosaicos de baldosas, lavabo bajoencimera y encimera de mármol
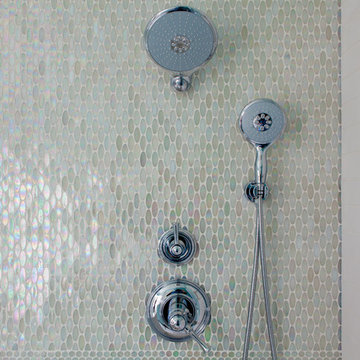
In the shower, oval accent tile runs vertically rather than horizontally, breaking up the expanse of white. Chrome rain shower head, massage hand held shower, and chrome fixtures are echoed in the metal edge that surrounds the storage niche, a more modern touch than traditional white bullnose tile.

This 1930's Barrington Hills farmhouse was in need of some TLC when it was purchased by this southern family of five who planned to make it their new home. The renovation taken on by Advance Design Studio's designer Scott Christensen and master carpenter Justin Davis included a custom porch, custom built in cabinetry in the living room and children's bedrooms, 2 children's on-suite baths, a guest powder room, a fabulous new master bath with custom closet and makeup area, a new upstairs laundry room, a workout basement, a mud room, new flooring and custom wainscot stairs with planked walls and ceilings throughout the home.
The home's original mechanicals were in dire need of updating, so HVAC, plumbing and electrical were all replaced with newer materials and equipment. A dramatic change to the exterior took place with the addition of a quaint standing seam metal roofed farmhouse porch perfect for sipping lemonade on a lazy hot summer day.
In addition to the changes to the home, a guest house on the property underwent a major transformation as well. Newly outfitted with updated gas and electric, a new stacking washer/dryer space was created along with an updated bath complete with a glass enclosed shower, something the bath did not previously have. A beautiful kitchenette with ample cabinetry space, refrigeration and a sink was transformed as well to provide all the comforts of home for guests visiting at the classic cottage retreat.
The biggest design challenge was to keep in line with the charm the old home possessed, all the while giving the family all the convenience and efficiency of modern functioning amenities. One of the most interesting uses of material was the porcelain "wood-looking" tile used in all the baths and most of the home's common areas. All the efficiency of porcelain tile, with the nostalgic look and feel of worn and weathered hardwood floors. The home’s casual entry has an 8" rustic antique barn wood look porcelain tile in a rich brown to create a warm and welcoming first impression.
Painted distressed cabinetry in muted shades of gray/green was used in the powder room to bring out the rustic feel of the space which was accentuated with wood planked walls and ceilings. Fresh white painted shaker cabinetry was used throughout the rest of the rooms, accentuated by bright chrome fixtures and muted pastel tones to create a calm and relaxing feeling throughout the home.
Custom cabinetry was designed and built by Advance Design specifically for a large 70” TV in the living room, for each of the children’s bedroom’s built in storage, custom closets, and book shelves, and for a mudroom fit with custom niches for each family member by name.
The ample master bath was fitted with double vanity areas in white. A generous shower with a bench features classic white subway tiles and light blue/green glass accents, as well as a large free standing soaking tub nestled under a window with double sconces to dim while relaxing in a luxurious bath. A custom classic white bookcase for plush towels greets you as you enter the sanctuary bath.
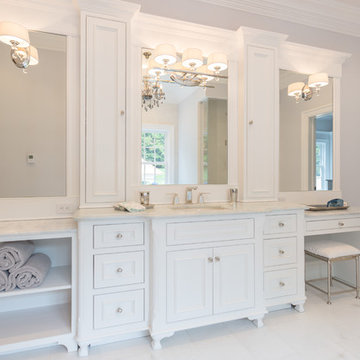
RCCM, INC.
Imagen de cuarto de baño principal clásico extra grande con lavabo bajoencimera, armarios tipo mueble, puertas de armario blancas, encimera de granito, bañera exenta, ducha abierta, sanitario de una pieza, baldosas y/o azulejos multicolor, losas de piedra, paredes azules y suelo de mármol
Imagen de cuarto de baño principal clásico extra grande con lavabo bajoencimera, armarios tipo mueble, puertas de armario blancas, encimera de granito, bañera exenta, ducha abierta, sanitario de una pieza, baldosas y/o azulejos multicolor, losas de piedra, paredes azules y suelo de mármol
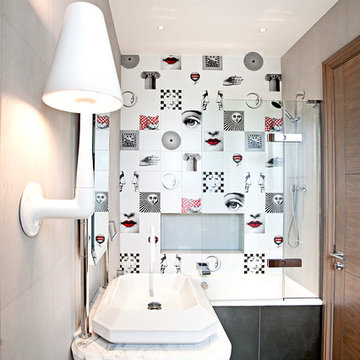
Striking hand painted ceramic tiles by Fornasettiana creates a feature wall in the guest bathroom of our Palace Court residence while the diamante shaped basin and octangle mirror from the Bisazza Hayon collection add a modern yet luxurious feel.
Photography by Daniel Swallow.
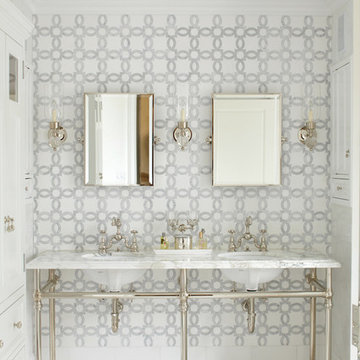
A double pedestal sink stands in front of a wall of laser cut grey and white marble in a geometric pattern. Photo by Phillip Ennis
Modelo de cuarto de baño principal tradicional renovado de tamaño medio con armarios tipo mueble, puertas de armario blancas, encimera de mármol, ducha empotrada, sanitario de dos piezas, baldosas y/o azulejos multicolor, baldosas y/o azulejos en mosaico, paredes grises, suelo con mosaicos de baldosas y lavabo tipo consola
Modelo de cuarto de baño principal tradicional renovado de tamaño medio con armarios tipo mueble, puertas de armario blancas, encimera de mármol, ducha empotrada, sanitario de dos piezas, baldosas y/o azulejos multicolor, baldosas y/o azulejos en mosaico, paredes grises, suelo con mosaicos de baldosas y lavabo tipo consola
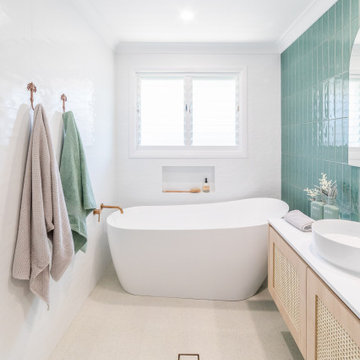
A Relaxed Coastal Bathroom showcasing a sage green subway tiled feature wall combined with a white ripple wall tile and a light terrazzo floor tile.
This family-friendly bathroom uses brushed copper tapware from ABI Interiors throughout and features a rattan wall hung vanity with a stone top and an above counter vessel basin. An arch mirror and niche beside the vanity wall complements this user-friendly bathroom.
A freestanding bathtub always gives a luxury look to any bathroom and completes this coastal relaxed family bathroom.
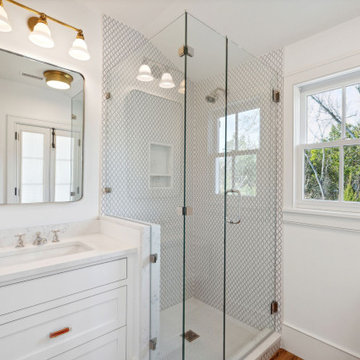
Guest bathroom featuring original heart pine floors, custom inset vanity, penny round tile shower floor, patterned ceramic tile walls, quartz countertops and mixed metal fixtures.

This complete bathroom remodel includes a tray ceiling, custom light gray oak double vanity, shower with built-in seat and niche, frameless shower doors, a marble focal wall, led mirrors, white quartz, a toto toilet, brass and lux gold finishes, and porcelain tile.
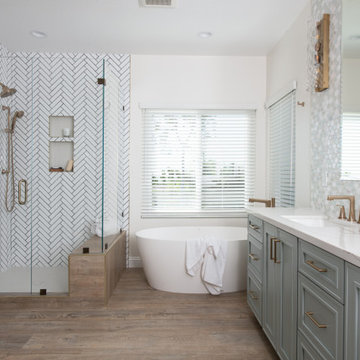
Luxe Gold Shower Hardware with a slide bar
Foto de cuarto de baño principal, doble y a medida clásico renovado con armarios estilo shaker, puertas de armario grises, bañera exenta, ducha esquinera, baldosas y/o azulejos multicolor, baldosas y/o azulejos de vidrio, paredes blancas, suelo de baldosas de porcelana, lavabo bajoencimera, encimera de cuarzo compacto, suelo marrón, ducha con puerta con bisagras, encimeras blancas y banco de ducha
Foto de cuarto de baño principal, doble y a medida clásico renovado con armarios estilo shaker, puertas de armario grises, bañera exenta, ducha esquinera, baldosas y/o azulejos multicolor, baldosas y/o azulejos de vidrio, paredes blancas, suelo de baldosas de porcelana, lavabo bajoencimera, encimera de cuarzo compacto, suelo marrón, ducha con puerta con bisagras, encimeras blancas y banco de ducha
8.541 ideas para cuartos de baño blancos con baldosas y/o azulejos multicolor
7