3.959 ideas para cuartos de baño blancos con baldosas y/o azulejos de vidrio
Filtrar por
Presupuesto
Ordenar por:Popular hoy
1 - 20 de 3959 fotos
Artículo 1 de 3
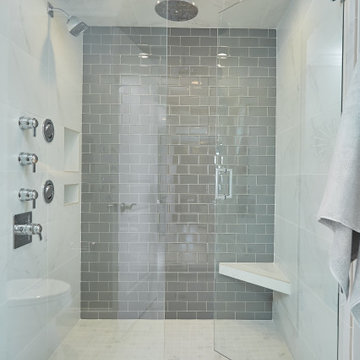
A large walk-in glass shower room with an accent wall of gray glass subway tile and marble-look wall tiles.
Photo by Ashley Avila Photography
Imagen de cuarto de baño principal costero de tamaño medio con ducha empotrada, baldosas y/o azulejos grises, baldosas y/o azulejos de vidrio, paredes blancas, suelo blanco, ducha con puerta con bisagras, banco de ducha y suelo de baldosas de porcelana
Imagen de cuarto de baño principal costero de tamaño medio con ducha empotrada, baldosas y/o azulejos grises, baldosas y/o azulejos de vidrio, paredes blancas, suelo blanco, ducha con puerta con bisagras, banco de ducha y suelo de baldosas de porcelana

Josh Caldwell Photography
Imagen de cuarto de baño clásico renovado con bañera esquinera, ducha esquinera, baldosas y/o azulejos azules, baldosas y/o azulejos de vidrio, paredes beige, lavabo de seno grande, suelo beige y ducha abierta
Imagen de cuarto de baño clásico renovado con bañera esquinera, ducha esquinera, baldosas y/o azulejos azules, baldosas y/o azulejos de vidrio, paredes beige, lavabo de seno grande, suelo beige y ducha abierta

Imagen de cuarto de baño marinero pequeño con armarios estilo shaker, puertas de armario azules, bañera empotrada, combinación de ducha y bañera, baldosas y/o azulejos grises, baldosas y/o azulejos de vidrio, paredes grises, suelo de baldosas de porcelana, lavabo bajoencimera y encimera de granito

Imagen de cuarto de baño principal y doble clásico renovado de tamaño medio con armarios estilo shaker, puertas de armario marrones, ducha empotrada, baldosas y/o azulejos verdes, baldosas y/o azulejos de vidrio, paredes verdes, suelo de mármol, lavabo integrado, encimera de acrílico, suelo blanco, ducha con puerta corredera y encimeras blancas

Modelo de cuarto de baño infantil, doble y a medida marinero de tamaño medio con armarios estilo shaker, puertas de armario blancas, bañera empotrada, ducha empotrada, sanitario de dos piezas, baldosas y/o azulejos azules, baldosas y/o azulejos de vidrio, paredes blancas, suelo de baldosas de porcelana, lavabo bajoencimera, encimera de cuarzo compacto, suelo multicolor, ducha con cortina, encimeras blancas y hornacina

The bathtub was replaced with the Asher alcove bathtub by Kohler to compliment the clean lines of the Asher toilet.
The shower curtain was eliminated and replaced with a frameless sliding glass door by Vigo.
Two colors and materials were used for the tile. We took up to the ceiling. Glass Night Sky 3x12 subway tile was used for the upper portion in a 4x4 herringbone pattern while gloss white 3x6 ceramic subway tile was used for the bottom.

Foto de cuarto de baño infantil, doble y a medida contemporáneo con armarios con paneles lisos, puertas de armario de madera oscura, baldosas y/o azulejos de vidrio, paredes beige, imitación a madera, lavabo encastrado, encimera de cuarcita, suelo marrón, baldosas y/o azulejos azules y encimeras blancas

Complete remodel with safe, aging-in-place features and hotel style in the main bathroom.
Ejemplo de cuarto de baño principal, único y flotante actual pequeño con armarios con paneles lisos, puertas de armario de madera clara, bañera empotrada, ducha a ras de suelo, sanitario de dos piezas, baldosas y/o azulejos azules, suelo de baldosas de cerámica, lavabo bajoencimera, encimera de cuarzo compacto, suelo blanco, ducha con puerta con bisagras, encimeras blancas, cuarto de baño y baldosas y/o azulejos de vidrio
Ejemplo de cuarto de baño principal, único y flotante actual pequeño con armarios con paneles lisos, puertas de armario de madera clara, bañera empotrada, ducha a ras de suelo, sanitario de dos piezas, baldosas y/o azulejos azules, suelo de baldosas de cerámica, lavabo bajoencimera, encimera de cuarzo compacto, suelo blanco, ducha con puerta con bisagras, encimeras blancas, cuarto de baño y baldosas y/o azulejos de vidrio

Foto de cuarto de baño actual de tamaño medio con armarios con paneles empotrados, baldosas y/o azulejos azules, baldosas y/o azulejos de vidrio, paredes blancas, suelo de baldosas de porcelana, lavabo bajoencimera, encimera de cuarcita, suelo gris, encimeras blancas, puertas de armario de madera clara y aseo y ducha
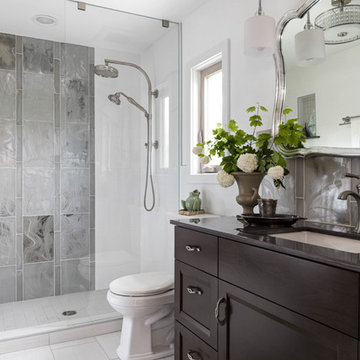
The new space feels light, airy and open exuding a tranquil sophistication. A relaxed, meditative atmosphere is achieved by combining glass tile, white walls, dark cabinets and a porcelain countertop.

For a young family of four in Oakland’s Redwood Heights neighborhood we remodeled and enlarged one bathroom and created a second bathroom at the rear of the existing garage. This family of four was outgrowing their home but loved their neighborhood. They needed a larger bathroom and also needed a second bath on a different level to accommodate the fact that the mother gets ready for work hours before the others usually get out of bed. For the hard-working Mom, we created a new bathroom in the garage level, with luxurious finishes and fixtures to reward her for being the primary bread-winner in the family. Based on a circle/bubble theme we created a feature wall of circular tiles from Porcelanosa on the back wall of the shower and a used a round Electric Mirror at the vanity. Other luxury features of the downstairs bath include a Fanini MilanoSlim shower system, floating lacquer vanity and custom built in cabinets. For the upstairs bathroom, we enlarged the room by borrowing space from the adjacent closets. Features include a rectangular Electric Mirror, custom vanity and cabinets, wall-hung Duravit toilet and glass finger tiles.

A look into this gorgeous renovated master bathroom complete with a double floating vanity, freestanding tub and mr. steam shower.
Photos by Chris Veith
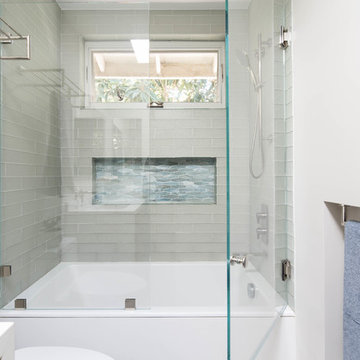
Custom design details are our speciality. In this narrow kid's bathroom we created a recess in the wall framing to hang the towels neatly out-of-the-way.
Erika Bierman Photography
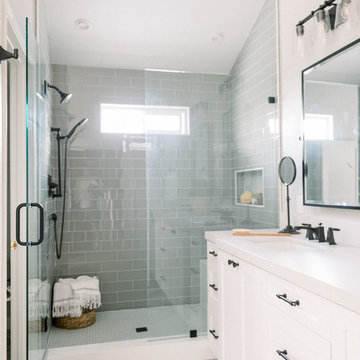
Photo Credit: Pura Soul Photography
Foto de cuarto de baño principal campestre de tamaño medio con armarios estilo shaker, puertas de armario blancas, ducha empotrada, sanitario de una pieza, baldosas y/o azulejos grises, baldosas y/o azulejos de vidrio, paredes grises, suelo de baldosas de porcelana, lavabo bajoencimera, encimera de cuarzo compacto, suelo beige, ducha con puerta con bisagras y encimeras blancas
Foto de cuarto de baño principal campestre de tamaño medio con armarios estilo shaker, puertas de armario blancas, ducha empotrada, sanitario de una pieza, baldosas y/o azulejos grises, baldosas y/o azulejos de vidrio, paredes grises, suelo de baldosas de porcelana, lavabo bajoencimera, encimera de cuarzo compacto, suelo beige, ducha con puerta con bisagras y encimeras blancas

This remodel went from a tiny corner bathroom, to a charming full master bathroom with a large walk in closet. The Master Bathroom was over sized so we took space from the bedroom and closets to create a double vanity space with herringbone glass tile backsplash.
We were able to fit in a linen cabinet with the new master shower layout for plenty of built-in storage. The bathroom are tiled with hex marble tile on the floor and herringbone marble tiles in the shower. Paired with the brass plumbing fixtures and hardware this master bathroom is a show stopper and will be cherished for years to come.
Space Plans & Design, Interior Finishes by Signature Designs Kitchen Bath.
Photography Gail Owens
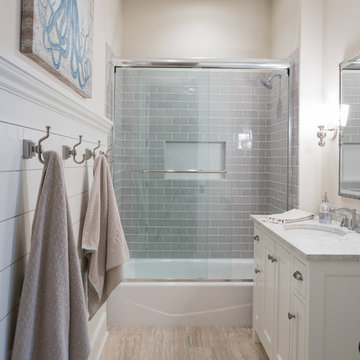
Foto de cuarto de baño marinero con armarios con paneles empotrados, puertas de armario blancas, bañera empotrada, combinación de ducha y bañera, baldosas y/o azulejos grises, baldosas y/o azulejos de vidrio, paredes beige, aseo y ducha, lavabo bajoencimera, suelo beige y ducha con puerta corredera
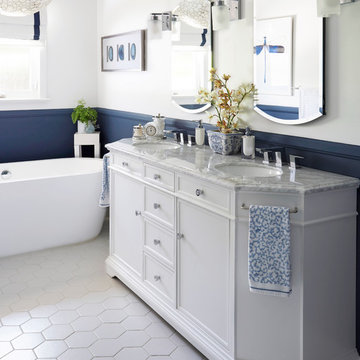
This vanity was bought from a big box store but has some nice lines and the integrated towel holders on the chamfered corners make this piece look more expensive.
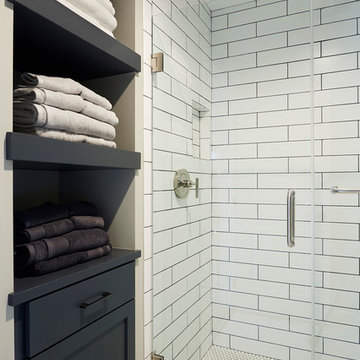
Shower Walls: KateLo 4 x 16 Subway Arctic White Matte, Shower Floor: 1" Hexagon matte white, Bath Floor: 2" Hexagon in matte white, Wall color: Sherwin Williams SW7016 Mindful Gray, Custom Cabinet Color: Sherwin Williams SW7069 Iron Ore, Plumbing by Kohler, Custom Frameless Glass Shower Door, Alyssa Lee Photography
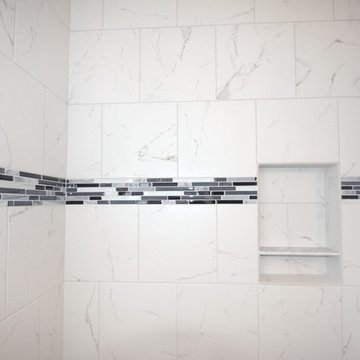
One of the focal points of this gorgeous bathroom is the sink. It is a wall-mounted glass console top from Signature Hardware and includes a towel bar. On the sink is mounted a single handle Delta Ashlyn faucet with a chrome finish. Above the sink is a plain-edged mirror and a 3-light vanity light.
The shower has a 12" x12" faux marble tile from floor to ceiling and in an offset pattern with a 4" glass mosaic feature strip and a recessed niche with shelf for storage. Shower floor matches the shower wall tile and is 2" x 2". Delta 1700 series faucet in chrome. The shower has a heavy frameless half wall panel.
www.melissamannphotography.com
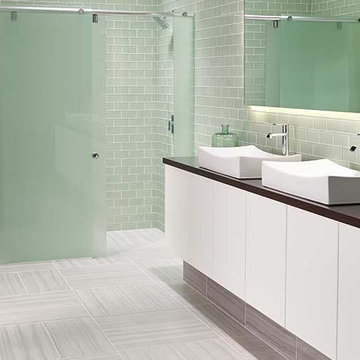
Glass subway tiles
Ejemplo de cuarto de baño principal minimalista de tamaño medio con armarios con paneles lisos, puertas de armario blancas, ducha esquinera, sanitario de una pieza, baldosas y/o azulejos grises, baldosas y/o azulejos de vidrio, paredes grises, suelo de baldosas de porcelana, lavabo sobreencimera, encimera de acrílico, suelo gris y ducha con puerta corredera
Ejemplo de cuarto de baño principal minimalista de tamaño medio con armarios con paneles lisos, puertas de armario blancas, ducha esquinera, sanitario de una pieza, baldosas y/o azulejos grises, baldosas y/o azulejos de vidrio, paredes grises, suelo de baldosas de porcelana, lavabo sobreencimera, encimera de acrílico, suelo gris y ducha con puerta corredera
3.959 ideas para cuartos de baño blancos con baldosas y/o azulejos de vidrio
1