10.994 ideas para cuartos de baño blancos con armarios tipo mueble
Filtrar por
Presupuesto
Ordenar por:Popular hoy
221 - 240 de 10.994 fotos
Artículo 1 de 3
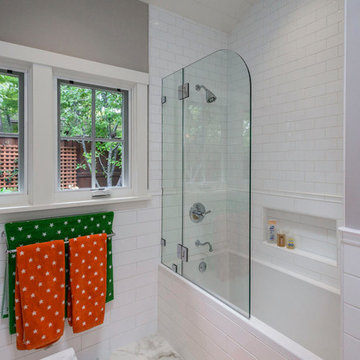
Dennis Mayer Photography
Modelo de cuarto de baño infantil clásico renovado grande con armarios tipo mueble, puertas de armario blancas, combinación de ducha y bañera, sanitario de pared, baldosas y/o azulejos blancos, baldosas y/o azulejos de cerámica, paredes grises, lavabo bajoencimera y encimera de mármol
Modelo de cuarto de baño infantil clásico renovado grande con armarios tipo mueble, puertas de armario blancas, combinación de ducha y bañera, sanitario de pared, baldosas y/o azulejos blancos, baldosas y/o azulejos de cerámica, paredes grises, lavabo bajoencimera y encimera de mármol
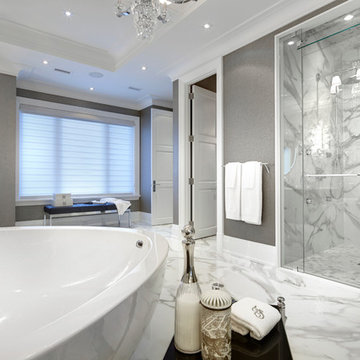
Flora Di Menna Design designed this stunning bathroom using the Real Calcutta polished porcelain tile. As durable as it is beautiful.
Foto de cuarto de baño principal clásico renovado extra grande con lavabo sobreencimera, armarios tipo mueble, puertas de armario de madera oscura, encimera de mármol, bañera exenta, ducha a ras de suelo, sanitario de una pieza, baldosas y/o azulejos blancos, baldosas y/o azulejos de porcelana, paredes multicolor y suelo de baldosas de porcelana
Foto de cuarto de baño principal clásico renovado extra grande con lavabo sobreencimera, armarios tipo mueble, puertas de armario de madera oscura, encimera de mármol, bañera exenta, ducha a ras de suelo, sanitario de una pieza, baldosas y/o azulejos blancos, baldosas y/o azulejos de porcelana, paredes multicolor y suelo de baldosas de porcelana

A beautiful bathroom filled with various detail from wall to wall.
Ejemplo de cuarto de baño principal, doble y a medida tradicional renovado de tamaño medio con armarios tipo mueble, puertas de armario azules, bañera encastrada, ducha esquinera, bidé, baldosas y/o azulejos azules, baldosas y/o azulejos de cerámica, paredes blancas, suelo con mosaicos de baldosas, lavabo bajoencimera, encimera de mármol, suelo gris, ducha con puerta con bisagras, encimeras blancas y casetón
Ejemplo de cuarto de baño principal, doble y a medida tradicional renovado de tamaño medio con armarios tipo mueble, puertas de armario azules, bañera encastrada, ducha esquinera, bidé, baldosas y/o azulejos azules, baldosas y/o azulejos de cerámica, paredes blancas, suelo con mosaicos de baldosas, lavabo bajoencimera, encimera de mármol, suelo gris, ducha con puerta con bisagras, encimeras blancas y casetón
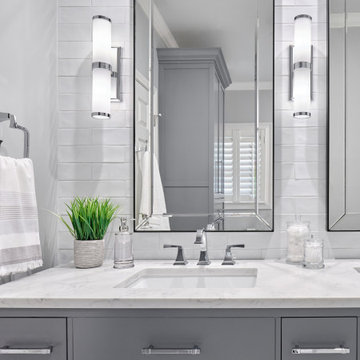
This guest bath was remodeled to provide a shared bathroom for two growing boys. The dark blue gray vanity adds a masculine touch while double sinks and mirrors provide each boy with his own space. A tall custom linen cabinet in the shower area provides plenty of storage for towels and bath sundries, while a handy pullout hamper on the bottom keeps the area tidy. Classic white subway tile is repeated in the tub shower and on the vanity accent wall. Marble look porcelain floor tile picks up the gray color of the vanity and provides a beautiful and durable floor surface.
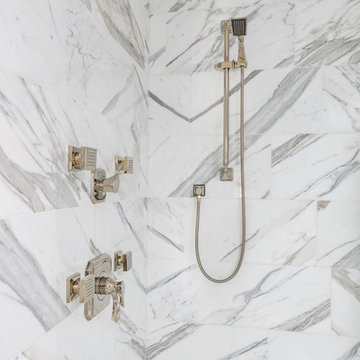
2019 Best Bathroom Design on Long Island Award Winner from the Metropolitan Institute of Interior Design. Luxurious Calacatta Gold marble bathroom for sophisticated living.
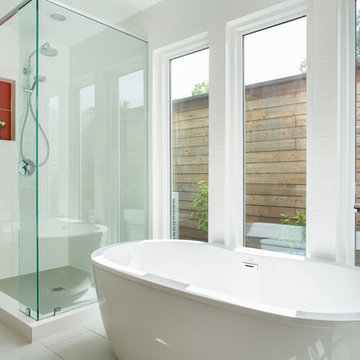
After reviving their kitchen, this couple was ready to tackle the master bathroom by getting rid of some Venetian plaster and a built in tub, removing fur downs and a bulky shower surround, and just making the entire space feel lighter, brighter, and bringing into a more mid-century style space.
The cabinet is a freestanding furniture piece that we allowed the homeowner to purchase themselves to save a little bit on cost, and it came with prefabricated with a counter and undermount sinks. We installed 2 floating shelves in walnut above the commode to match the vanity piece.
The faucets are Hansgrohe Talis S widespread in chrome, and the tub filler is from the same collection. The shower control, also from Hansgrohe, is the Ecostat S Pressure Balance with a Croma SAM Set Plus shower head set.
The gorgeous freestanding soaking tub if from Jason - the Forma collection. The commode is a Toto Drake II two-piece, elongated.
Tile was really fun to play with in this space so there is a pretty good mix. The floor tile is from Daltile in their Fabric Art Modern Textile in white. We kept is fairly simple on the vanity back wall, shower walls and tub surround walls with an Interceramic IC Brites White in their wall tile collection. A 1" hex on the shower floor is from Daltile - the Keystones collection. The accent tiles were very fun to choose and we settled on Daltile Natural Hues - Paprika in the shower, and Jade by the tub.
The wall color was updated to a neutral Gray Screen from Sherwin Williams, with Extra White as the ceiling color.
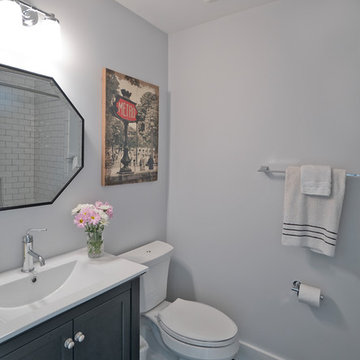
Ken Wyner Photography
Foto de cuarto de baño clásico renovado de tamaño medio con sanitario de una pieza, suelo de baldosas de cerámica, encimera de cuarzo compacto, suelo negro, encimeras blancas, armarios tipo mueble, puertas de armario grises, bañera empotrada, baldosas y/o azulejos de cemento, paredes blancas, aseo y ducha y lavabo integrado
Foto de cuarto de baño clásico renovado de tamaño medio con sanitario de una pieza, suelo de baldosas de cerámica, encimera de cuarzo compacto, suelo negro, encimeras blancas, armarios tipo mueble, puertas de armario grises, bañera empotrada, baldosas y/o azulejos de cemento, paredes blancas, aseo y ducha y lavabo integrado
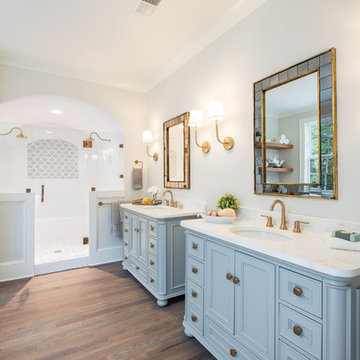
Foto de cuarto de baño principal clásico grande con armarios tipo mueble, ducha empotrada, baldosas y/o azulejos blancos, paredes beige, suelo de madera en tonos medios, encimera de cuarzo compacto y ducha con puerta con bisagras

Roehner + Ryan
Foto de cuarto de baño infantil de estilo americano de tamaño medio con armarios tipo mueble, puertas de armario negras, bañera encastrada, combinación de ducha y bañera, sanitario de una pieza, baldosas y/o azulejos blancos, baldosas y/o azulejos de cerámica, paredes blancas, suelo de azulejos de cemento, lavabo sobreencimera, encimera de granito, suelo negro, ducha abierta y encimeras azules
Foto de cuarto de baño infantil de estilo americano de tamaño medio con armarios tipo mueble, puertas de armario negras, bañera encastrada, combinación de ducha y bañera, sanitario de una pieza, baldosas y/o azulejos blancos, baldosas y/o azulejos de cerámica, paredes blancas, suelo de azulejos de cemento, lavabo sobreencimera, encimera de granito, suelo negro, ducha abierta y encimeras azules
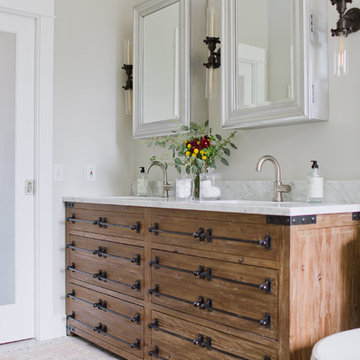
Jon + Moch Photography
Ejemplo de cuarto de baño principal tradicional renovado de tamaño medio con armarios tipo mueble, puertas de armario con efecto envejecido, bañera exenta, ducha empotrada, sanitario de dos piezas, baldosas y/o azulejos grises, baldosas y/o azulejos de porcelana, paredes grises, suelo de baldosas de porcelana, lavabo bajoencimera, encimera de mármol, suelo gris, ducha con puerta corredera y encimeras blancas
Ejemplo de cuarto de baño principal tradicional renovado de tamaño medio con armarios tipo mueble, puertas de armario con efecto envejecido, bañera exenta, ducha empotrada, sanitario de dos piezas, baldosas y/o azulejos grises, baldosas y/o azulejos de porcelana, paredes grises, suelo de baldosas de porcelana, lavabo bajoencimera, encimera de mármol, suelo gris, ducha con puerta corredera y encimeras blancas
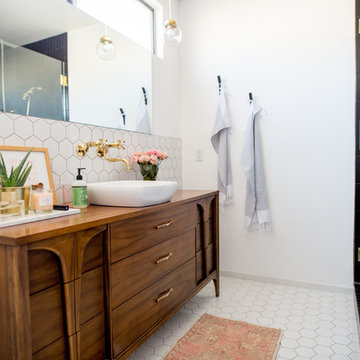
Sean Jorgensen - www.ohbucksean.com
Modelo de cuarto de baño principal minimalista de tamaño medio con armarios tipo mueble, puertas de armario de madera oscura, ducha esquinera, sanitario de una pieza, baldosas y/o azulejos blancos, baldosas y/o azulejos de porcelana, paredes blancas, suelo de baldosas de porcelana, lavabo sobreencimera, encimera de madera, suelo blanco, ducha con puerta con bisagras y encimeras marrones
Modelo de cuarto de baño principal minimalista de tamaño medio con armarios tipo mueble, puertas de armario de madera oscura, ducha esquinera, sanitario de una pieza, baldosas y/o azulejos blancos, baldosas y/o azulejos de porcelana, paredes blancas, suelo de baldosas de porcelana, lavabo sobreencimera, encimera de madera, suelo blanco, ducha con puerta con bisagras y encimeras marrones
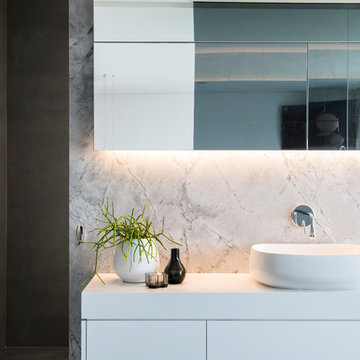
A double vanity with oodles of storage and bench space.
Image: Nicole England
Imagen de cuarto de baño principal moderno grande con armarios tipo mueble, puertas de armario blancas, bañera exenta, ducha abierta, sanitario de pared, baldosas y/o azulejos grises, baldosas y/o azulejos de mármol, paredes grises, suelo de baldosas de porcelana, lavabo sobreencimera, encimera de acrílico, suelo gris, ducha abierta y encimeras blancas
Imagen de cuarto de baño principal moderno grande con armarios tipo mueble, puertas de armario blancas, bañera exenta, ducha abierta, sanitario de pared, baldosas y/o azulejos grises, baldosas y/o azulejos de mármol, paredes grises, suelo de baldosas de porcelana, lavabo sobreencimera, encimera de acrílico, suelo gris, ducha abierta y encimeras blancas
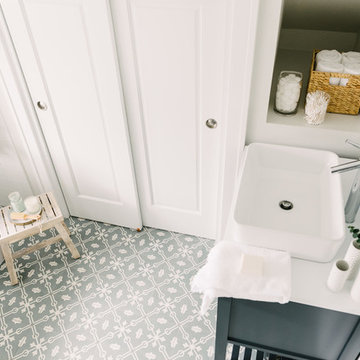
This bathroom was carefully thought-out for great function and design for 2 young girls. We completely gutted the bathroom and made something that they both could grow in to. Using soft blue concrete Moroccan tiles on the floor and contrasted it with a dark blue vanity against a white palette creates a soft feminine aesthetic. The white finishes with chrome fixtures keep this design timeless.
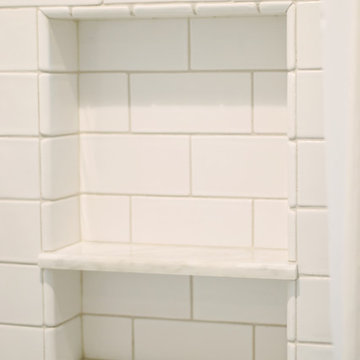
By Thrive Design Group
Attention to detail in key in a successful project. The perfect placement of a shower niche with the correct trims makes it make effortless.

This master bathroom renovation transforms a builder-grade standard into a personalized retreat for our lovely Stapleton clients. Recognizing a need for change, our clients called on us to help develop a space that would capture their aesthetic loves and foster relaxation. Our design focused on establishing an airy and grounded feel by pairing various shades of white, natural wood, and dynamic textures. We replaced the existing ceramic floor tile with wood-look porcelain tile for a warm and inviting look throughout the space. We then paired this with a reclaimed apothecary vanity from Restoration Hardware. This vanity is coupled with a bright Caesarstone countertop and warm bronze faucets from Delta to create a strikingly handsome balance. The vanity mirrors are custom-sized and trimmed with a coordinating bronze frame. Elegant wall sconces dance between the dark vanity mirrors and bright white full height mirrors flanking the bathtub. The tub itself is an oversized freestanding bathtub paired with a tall bronze tub filler. We've created a feature wall with Tile Bar's Billowy Clouds ceramic tile floor to ceiling behind the tub. The wave-like movement of the tiles offers a dramatic texture in a pure white field. We removed the existing shower and extended its depth to create a large new shower. The walls are tiled with a large format high gloss white tile. The shower floor is tiled with marble circles in varying sizes that offer a playful aesthetic in an otherwise minimalist space. We love this pure, airy retreat and are thrilled that our clients get to enjoy it for many years to come!
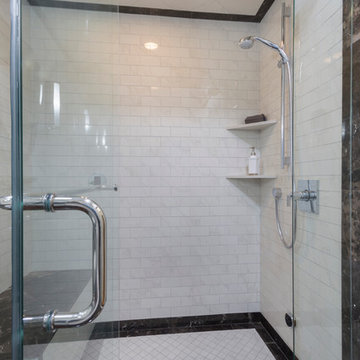
In the Master Bathroom, the tile pattern continues into the glass enclosed steam shower.
Modelo de cuarto de baño principal ecléctico pequeño con armarios tipo mueble, puertas de armario de madera oscura, ducha empotrada, sanitario de dos piezas, baldosas y/o azulejos blancos, baldosas y/o azulejos de porcelana, paredes blancas, suelo de mármol, lavabo bajoencimera, encimera de cuarzo compacto, suelo multicolor y ducha con puerta con bisagras
Modelo de cuarto de baño principal ecléctico pequeño con armarios tipo mueble, puertas de armario de madera oscura, ducha empotrada, sanitario de dos piezas, baldosas y/o azulejos blancos, baldosas y/o azulejos de porcelana, paredes blancas, suelo de mármol, lavabo bajoencimera, encimera de cuarzo compacto, suelo multicolor y ducha con puerta con bisagras
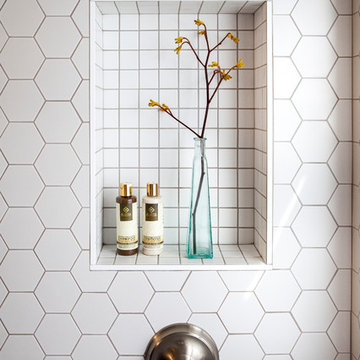
The tub and fixtures are from Kohler and bold white hexagon tiles add an interesting, classic touch.
Modelo de cuarto de baño principal moderno pequeño con armarios tipo mueble, puertas de armario de madera en tonos medios, bañera encastrada, combinación de ducha y bañera, sanitario de una pieza, baldosas y/o azulejos blancos, baldosas y/o azulejos de cerámica, paredes grises, lavabo integrado, encimera de acrílico y suelo de piedra caliza
Modelo de cuarto de baño principal moderno pequeño con armarios tipo mueble, puertas de armario de madera en tonos medios, bañera encastrada, combinación de ducha y bañera, sanitario de una pieza, baldosas y/o azulejos blancos, baldosas y/o azulejos de cerámica, paredes grises, lavabo integrado, encimera de acrílico y suelo de piedra caliza
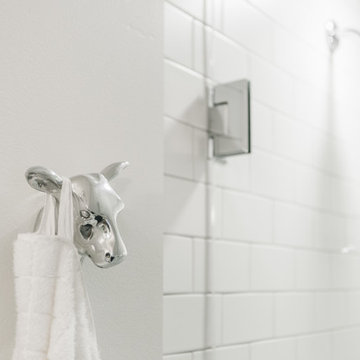
Renovation of a classic Minneapolis bungalow included this family bathroom. An adjacent closet was converted to a walk-in glass shower and small sinks allowed room for two vanities. The mirrored wall and simple palette helps make the room feel larger. Playful accents like cow head towel hooks from CB2 and custom children's step stools add interest and function to this bathroom. The hexagon floor tile was selected to be in keeping with the original 1920's era of the home.
This bathroom used to be tiny and was the only bathroom on the 2nd floor. We chose to spend the budget on making a very functional family bathroom now and add a master bathroom when the children get bigger. Maybe there is a space in your home that needs a transformation - message me to set up a free consultation today.
Photos: Peter Atkins Photography
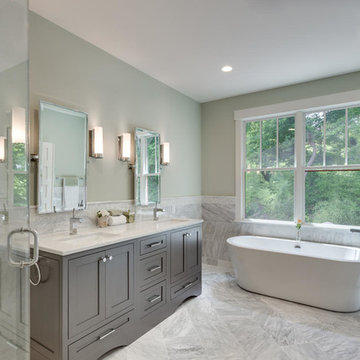
Marble carries into the large, corner shower of the Master Bathroom. A rainhead showerhead is used to truly achieve that spa-like feel.
Ejemplo de cuarto de baño principal actual grande con bañera exenta, ducha esquinera, baldosas y/o azulejos blancos, paredes verdes, suelo de mármol, lavabo bajoencimera, armarios tipo mueble, puertas de armario grises, baldosas y/o azulejos de piedra y encimera de mármol
Ejemplo de cuarto de baño principal actual grande con bañera exenta, ducha esquinera, baldosas y/o azulejos blancos, paredes verdes, suelo de mármol, lavabo bajoencimera, armarios tipo mueble, puertas de armario grises, baldosas y/o azulejos de piedra y encimera de mármol
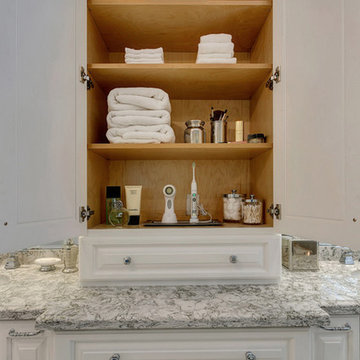
After completing their son’s room, we decided to continue the designing in my client’s master bathroom in Rancho Cucamonga, CA. Not only were the finishes completely overhauled, but the space plan was reconfigured too. They no longer wanted their soaking tub and requested a larger shower with a rain head and more counter top space and cabinetry. The couple wanted something that was not too trendy and desired a space that would look classic and stand the test of time. What better way to give them that than with marble, white cabinets and a chandelier to boot? This newly renovated master bath now features Cambria quartz counters, custom white cabinetry, marble flooring in a diamond pattern with mini-mosaic accents, a classic subway marble shower surround, frameless glass, new recessed and accent lighting, chrome fixtures, a coat of fresh grey paint on the walls and a few accessories to make the space feel complete.
10.994 ideas para cuartos de baño blancos con armarios tipo mueble
12