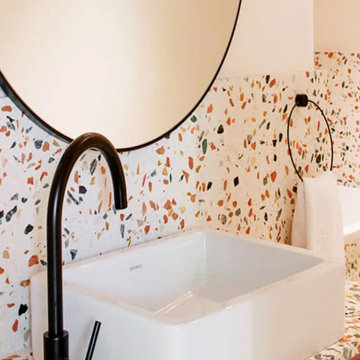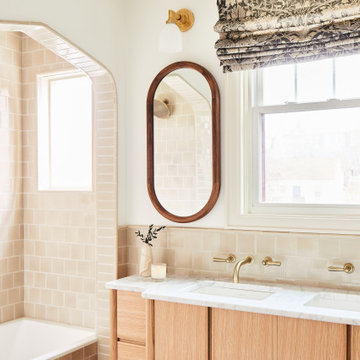54.011 ideas para cuartos de baño blancos con armarios con paneles lisos
Filtrar por
Presupuesto
Ordenar por:Popular hoy
101 - 120 de 54.011 fotos
Artículo 1 de 3

Large and modern master bathroom primary bathroom. Grey and white marble paired with warm wood flooring and door. Expansive curbless shower and freestanding tub sit on raised platform with LED light strip. Modern glass pendants and small black side table add depth to the white grey and wood bathroom. Large skylights act as modern coffered ceiling flooding the room with natural light.

Download our free ebook, Creating the Ideal Kitchen. DOWNLOAD NOW
A tired primary bathroom, with varying ceiling heights and a beige-on-beige color scheme, was screaming for love. Squaring the room and adding natural materials erased the memory of the lack luster space and converted it to a bright and welcoming spa oasis. The home was a new build in 2005 and it looked like all the builder’s material choices remained. The client was clear on their design direction but were challenged by the differing ceiling heights and were looking to hire a design-build firm that could resolve that issue.
This local Glen Ellyn couple found us on Instagram (@kitchenstudioge, follow us ?). They loved our designs and felt like we fit their style. They requested a full primary bath renovation to include a large shower, soaking tub, double vanity with storage options, and heated floors. The wife also really wanted a separate make-up vanity. The biggest challenge presented to us was to architecturally marry the various ceiling heights and deliver a streamlined design.
The existing layout worked well for the couple, so we kept everything in place, except we enlarged the shower and replaced the built-in tub with a lovely free-standing model. We also added a sitting make-up vanity. We were able to eliminate the awkward ceiling lines by extending all the walls to the highest level. Then, to accommodate the sprinklers and HVAC, lowered the ceiling height over the entrance and shower area which then opens to the 2-story vanity and tub area. Very dramatic!
This high-end home deserved high-end fixtures. The homeowners also quickly realized they loved the look of natural marble and wanted to use as much of it as possible in their new bath. They chose a marble slab from the stone yard for the countertops and back splash, and we found complimentary marble tile for the shower. The homeowners also liked the idea of mixing metals in their new posh bathroom and loved the look of black, gold, and chrome.
Although our clients were very clear on their style, they were having a difficult time pulling it all together and envisioning the final product. As interior designers it is our job to translate and elevate our clients’ ideas into a deliverable design. We presented the homeowners with mood boards and 3D renderings of our modern, clean, white marble design. Since the color scheme was relatively neutral, at the homeowner’s request, we decided to add of interest with the patterns and shapes in the room.
We were first inspired by the shower floor tile with its circular/linear motif. We designed the cabinetry, floor and wall tiles, mirrors, cabinet pulls, and wainscoting to have a square or rectangular shape, and then to create interest we added perfectly placed circles to contrast with the rectangular shapes. The globe shaped chandelier against the square wall trim is a delightful yet subtle juxtaposition.
The clients were overjoyed with our interpretation of their vision and impressed with the level of detail we brought to the project. It’s one thing to know how you want a space to look, but it takes a special set of skills to create the design and see it thorough to implementation. Could hiring The Kitchen Studio be the first step to making your home dreams come to life?

Agglotech terrazzo has a wide range of applications, including terrazzo flooring for large-scale spaces, terrazzo-clad staircases, exclusive interior wall cladding for shops and offices, and more! Agglotech is particularly well known for our exterior cladding for use in rear-ventilated rainscreens. By working the material directly from solid blocks of terrazzo, Agglotech is able to completely transform the terrazzo into a range of custom-sculpted shapes.

Diseño de cuarto de baño único y de pie tradicional renovado pequeño con armarios con paneles lisos, puertas de armario verdes, sanitario de una pieza, baldosas y/o azulejos blancos, baldosas y/o azulejos de cemento, paredes blancas, suelo de baldosas de porcelana, aseo y ducha, lavabo bajoencimera, encimera de acrílico, suelo negro, ducha abierta, encimeras blancas y hornacina

Our design studio fully renovated this beautiful 1980s home. We divided the large living room into dining and living areas with a shared, updated fireplace. The original formal dining room became a bright and fun family room. The kitchen got sophisticated new cabinets, colors, and an amazing quartz backsplash. In the bathroom, we added wooden cabinets and replaced the bulky tub-shower combo with a gorgeous freestanding tub and sleek black-tiled shower area. We also upgraded the den with comfortable minimalist furniture and a study table for the kids.
---Project designed by Montecito interior designer Margarita Bravo. She serves Montecito as well as surrounding areas such as Hope Ranch, Summerland, Santa Barbara, Isla Vista, Mission Canyon, Carpinteria, Goleta, Ojai, Los Olivos, and Solvang.
For more about MARGARITA BRAVO, see here: https://www.margaritabravo.com/
To learn more about this project, see here: https://www.margaritabravo.com/portfolio/greenwood-village-home-renovation

This artistic and design-forward family approached us at the beginning of the pandemic with a design prompt to blend their love of midcentury modern design with their Caribbean roots. With her parents originating from Trinidad & Tobago and his parents from Jamaica, they wanted their home to be an authentic representation of their heritage, with a midcentury modern twist. We found inspiration from a colorful Trinidad & Tobago tourism poster that they already owned and carried the tropical colors throughout the house — rich blues in the main bathroom, deep greens and oranges in the powder bathroom, mustard yellow in the dining room and guest bathroom, and sage green in the kitchen. This project was featured on Dwell in January 2022.

Ejemplo de cuarto de baño principal y único clásico renovado grande con armarios con paneles lisos, puertas de armario marrones, ducha esquinera, bidé, baldosas y/o azulejos rosa, baldosas y/o azulejos de vidrio, paredes blancas, suelo de cemento, lavabo bajoencimera, encimera de cuarzo compacto, suelo azul, ducha con puerta con bisagras, encimeras blancas y hornacina

This guest bathroom bring calm to the cabin with natural tones through grey countertops and light wood cabinetry. However you always need something unique; like the gold milk globe sconce and funky shaped twin mirrors.

The primary bath is redesigned to add storage and a larger walk-in shower. Design and construction by Meadowlark Design + Build in Ann Arbor, Michigan. Professional photography by Sean Carter.

bespoke, gunmetal, marble, minimalist, modern, neutral
Ejemplo de cuarto de baño flotante contemporáneo con armarios con paneles lisos, puertas de armario de madera clara, bañera encastrada sin remate, paredes blancas, lavabo bajoencimera, suelo multicolor y encimeras blancas
Ejemplo de cuarto de baño flotante contemporáneo con armarios con paneles lisos, puertas de armario de madera clara, bañera encastrada sin remate, paredes blancas, lavabo bajoencimera, suelo multicolor y encimeras blancas

Diseño de cuarto de baño único, flotante, abovedado y blanco minimalista grande sin sin inodoro con armarios con paneles lisos, puertas de armario blancas, baldosas y/o azulejos grises, baldosas y/o azulejos de cemento, paredes blancas, suelo de madera clara, aseo y ducha, lavabo suspendido, encimera de azulejos, suelo marrón, ducha abierta y encimeras blancas

Porcelain Tile, White Oak Vanity, Delta Shower, Kohler Faucet, Polished Chrome, Quartz Countertop, free standing tub, toilet in its own closed off room.

Il bagno lungo e molto stretto (solamente 108 cm) è stato completamente rivisto e ristudiato. Qui sono stati scelti il bianco e nero per creare un effetto scatola ed abbassare il soffitto che era davvero molto alto.Pavimento e rivestimento della doccia sono in gres che riprende il marmo Sahara Noir.

Diseño de cuarto de baño principal, doble y flotante actual grande con armarios con paneles lisos, puertas de armario de madera oscura, bañera exenta, ducha empotrada, sanitario de una pieza, paredes blancas, suelo de baldosas de porcelana, lavabo integrado, encimera de acrílico, suelo beige, ducha con puerta con bisagras y encimeras blancas

Modelo de cuarto de baño principal y doble clásico con armarios con paneles lisos, puertas de armario de madera clara, bañera encastrada, baldosas y/o azulejos beige, lavabo bajoencimera, encimeras blancas y hornacina

In the kids’ bathroom, recessed shelving provides extra storage and is inlaid with a geometric white marble mosaic for a subtle hint of visual texture.

Foto de cuarto de baño principal, doble y flotante contemporáneo grande con armarios con paneles lisos, puertas de armario grises, bañera exenta, ducha abierta, sanitario de dos piezas, baldosas y/o azulejos blancos, lavabo sobreencimera, ducha abierta, encimeras blancas y hornacina

Imagen de cuarto de baño principal, doble y flotante actual de tamaño medio con armarios con paneles lisos, puertas de armario de madera clara, baldosas y/o azulejos azules, paredes blancas, lavabo bajoencimera, encimera de mármol, suelo azul y banco de ducha

Modelo de cuarto de baño principal, único y flotante contemporáneo de tamaño medio sin sin inodoro con armarios con paneles lisos, puertas de armario blancas, paredes rosas, suelo de baldosas de cerámica, encimera de laminado, suelo verde, ducha abierta y hornacina

Foto de cuarto de baño doble y flotante costero de tamaño medio con puertas de armario de madera oscura, baldosas y/o azulejos blancos, baldosas y/o azulejos de cerámica, suelo de baldosas de cerámica, lavabo sobreencimera, encimera de cuarcita, suelo beige, ducha con puerta con bisagras, encimeras blancas, armarios con paneles lisos, ducha a ras de suelo y paredes beige
54.011 ideas para cuartos de baño blancos con armarios con paneles lisos
6