10.072 ideas para cuartos de baño blancos con armarios con paneles con relieve
Filtrar por
Presupuesto
Ordenar por:Popular hoy
61 - 80 de 10.072 fotos
Artículo 1 de 3
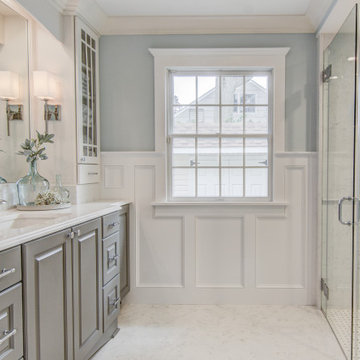
Guest bathroom complete remodel.
Imagen de cuarto de baño infantil clásico renovado grande con armarios con paneles con relieve, puertas de armario grises, ducha a ras de suelo, sanitario de dos piezas, baldosas y/o azulejos blancos, baldosas y/o azulejos de porcelana, paredes azules, suelo de mármol, lavabo bajoencimera, encimera de cuarzo compacto, suelo blanco, ducha con puerta con bisagras y encimeras blancas
Imagen de cuarto de baño infantil clásico renovado grande con armarios con paneles con relieve, puertas de armario grises, ducha a ras de suelo, sanitario de dos piezas, baldosas y/o azulejos blancos, baldosas y/o azulejos de porcelana, paredes azules, suelo de mármol, lavabo bajoencimera, encimera de cuarzo compacto, suelo blanco, ducha con puerta con bisagras y encimeras blancas
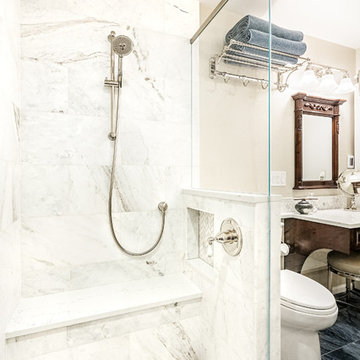
Heated bench seat.. glorious!
Imagen de cuarto de baño principal tradicional pequeño con armarios con paneles con relieve, puertas de armario de madera en tonos medios, ducha a ras de suelo, sanitario de dos piezas, baldosas y/o azulejos blancos, baldosas y/o azulejos de porcelana, paredes beige, suelo de baldosas de porcelana, lavabo bajoencimera, encimera de cuarzo compacto, suelo gris y ducha con puerta con bisagras
Imagen de cuarto de baño principal tradicional pequeño con armarios con paneles con relieve, puertas de armario de madera en tonos medios, ducha a ras de suelo, sanitario de dos piezas, baldosas y/o azulejos blancos, baldosas y/o azulejos de porcelana, paredes beige, suelo de baldosas de porcelana, lavabo bajoencimera, encimera de cuarzo compacto, suelo gris y ducha con puerta con bisagras
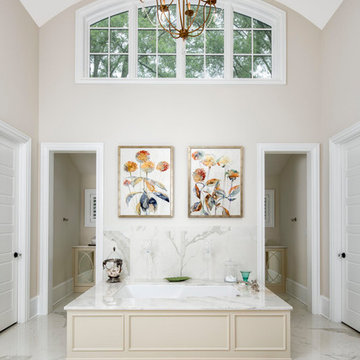
Photo courtesy of Joe Purvis Photos
Diseño de cuarto de baño principal de estilo de casa de campo grande con armarios con paneles con relieve, puertas de armario beige, bañera encastrada sin remate, ducha abierta, baldosas y/o azulejos de mármol, paredes beige, suelo de mármol, encimera de mármol, suelo gris y ducha abierta
Diseño de cuarto de baño principal de estilo de casa de campo grande con armarios con paneles con relieve, puertas de armario beige, bañera encastrada sin remate, ducha abierta, baldosas y/o azulejos de mármol, paredes beige, suelo de mármol, encimera de mármol, suelo gris y ducha abierta

Modelo de cuarto de baño principal campestre de tamaño medio con armarios con paneles con relieve, puertas de armario blancas, bañera exenta, ducha abierta, sanitario de una pieza, baldosas y/o azulejos blancos, baldosas y/o azulejos en mosaico, paredes blancas, suelo de madera oscura, lavabo encastrado, encimera de granito y ducha abierta

Steven Dewall
Ejemplo de cuarto de baño principal mediterráneo grande con armarios con paneles con relieve, puertas de armario de madera en tonos medios, bañera encastrada, paredes beige, sanitario de una pieza, baldosas y/o azulejos beige, baldosas y/o azulejos grises, baldosas y/o azulejos de piedra, suelo de baldosas de cerámica, lavabo bajoencimera, encimera de acrílico y suelo beige
Ejemplo de cuarto de baño principal mediterráneo grande con armarios con paneles con relieve, puertas de armario de madera en tonos medios, bañera encastrada, paredes beige, sanitario de una pieza, baldosas y/o azulejos beige, baldosas y/o azulejos grises, baldosas y/o azulejos de piedra, suelo de baldosas de cerámica, lavabo bajoencimera, encimera de acrílico y suelo beige
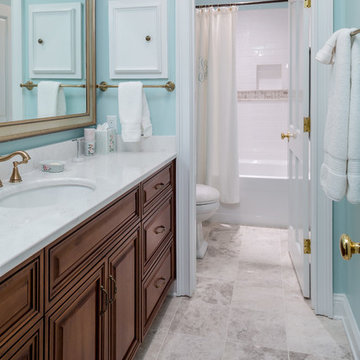
Steve Bracci
Modelo de cuarto de baño principal tradicional de tamaño medio con armarios con paneles con relieve, puertas de armario de madera en tonos medios, bañera empotrada, combinación de ducha y bañera, sanitario de dos piezas, paredes azules, suelo de travertino, lavabo bajoencimera y encimera de cuarzo compacto
Modelo de cuarto de baño principal tradicional de tamaño medio con armarios con paneles con relieve, puertas de armario de madera en tonos medios, bañera empotrada, combinación de ducha y bañera, sanitario de dos piezas, paredes azules, suelo de travertino, lavabo bajoencimera y encimera de cuarzo compacto

This 1930's Barrington Hills farmhouse was in need of some TLC when it was purchased by this southern family of five who planned to make it their new home. The renovation taken on by Advance Design Studio's designer Scott Christensen and master carpenter Justin Davis included a custom porch, custom built in cabinetry in the living room and children's bedrooms, 2 children's on-suite baths, a guest powder room, a fabulous new master bath with custom closet and makeup area, a new upstairs laundry room, a workout basement, a mud room, new flooring and custom wainscot stairs with planked walls and ceilings throughout the home.
The home's original mechanicals were in dire need of updating, so HVAC, plumbing and electrical were all replaced with newer materials and equipment. A dramatic change to the exterior took place with the addition of a quaint standing seam metal roofed farmhouse porch perfect for sipping lemonade on a lazy hot summer day.
In addition to the changes to the home, a guest house on the property underwent a major transformation as well. Newly outfitted with updated gas and electric, a new stacking washer/dryer space was created along with an updated bath complete with a glass enclosed shower, something the bath did not previously have. A beautiful kitchenette with ample cabinetry space, refrigeration and a sink was transformed as well to provide all the comforts of home for guests visiting at the classic cottage retreat.
The biggest design challenge was to keep in line with the charm the old home possessed, all the while giving the family all the convenience and efficiency of modern functioning amenities. One of the most interesting uses of material was the porcelain "wood-looking" tile used in all the baths and most of the home's common areas. All the efficiency of porcelain tile, with the nostalgic look and feel of worn and weathered hardwood floors. The home’s casual entry has an 8" rustic antique barn wood look porcelain tile in a rich brown to create a warm and welcoming first impression.
Painted distressed cabinetry in muted shades of gray/green was used in the powder room to bring out the rustic feel of the space which was accentuated with wood planked walls and ceilings. Fresh white painted shaker cabinetry was used throughout the rest of the rooms, accentuated by bright chrome fixtures and muted pastel tones to create a calm and relaxing feeling throughout the home.
Custom cabinetry was designed and built by Advance Design specifically for a large 70” TV in the living room, for each of the children’s bedroom’s built in storage, custom closets, and book shelves, and for a mudroom fit with custom niches for each family member by name.
The ample master bath was fitted with double vanity areas in white. A generous shower with a bench features classic white subway tiles and light blue/green glass accents, as well as a large free standing soaking tub nestled under a window with double sconces to dim while relaxing in a luxurious bath. A custom classic white bookcase for plush towels greets you as you enter the sanctuary bath.
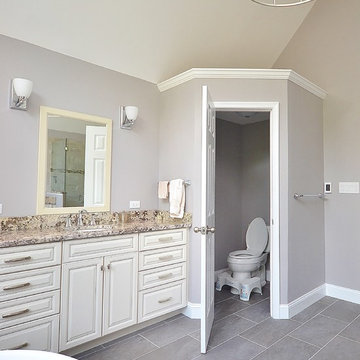
Gorgeous dream bathroom with Echelon cabinetry, Wesley in Linen with Pewter Glaze. Heated radiant floor. Lovely warm light and custom shower. Large bathroom remodel with wide plank flooring and radiant heat. Granite is a gorgeous Bianco Antico. Chester County Kitchen and Bath made custom mirrors to match cabinetry. So many final touches produced a spectacular bathroom oasis!
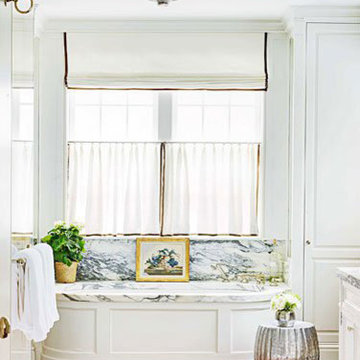
Elegant formal master bath with beautiful marble stone at tub and vanity top. White paneled walls and wood floor are formal but comfortable. Interior design by Markham Roberts.
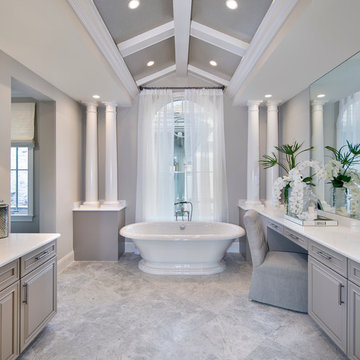
Interior design by SOCO Interiors. Photography by Giovanni. Built by Stock Development.
Modelo de cuarto de baño principal y gris y blanco clásico con armarios con paneles con relieve, puertas de armario grises, bañera exenta y paredes grises
Modelo de cuarto de baño principal y gris y blanco clásico con armarios con paneles con relieve, puertas de armario grises, bañera exenta y paredes grises
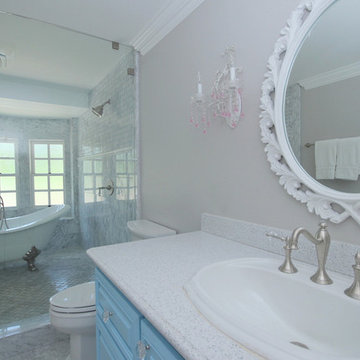
I was contacted by the Realtor who sold this house to his friend in San Marino to help with the interior design of the extensive remodel. The 3,777 sf house with 6 bedrooms and 5 bathrooms was built in 1948 and was in need of some major changes. San Marino, CA, incorporated in 1913, was designed by its founders to be uniquely residential, with expansive properties surrounded by beautiful gardens, wide streets, and well maintained parkways. In 2010, Forbes Magazine ranked the city as the 63rd most expensive area to live in the United States. There are little to no homes priced under US$1,000,000, with the median list price of a single family home at US$2,159,000. We decided to tear down walls, remove a fireplace (gasp!), reconfigure bathrooms and update all the finishes while maintaining the integrity of the San Marino style. Here are some photos of the home after.
The kitchen was totally gutted. Custom, lacquered black and white cabinetry was built for the space. We decided on 2-tone cabinets and 2 door styles on the island and surrounding cabinets for visual impact and variety. Cambria quartz in Braemar was installed on the counters and back splash for easy clean up and durability. New Schonbek crystal chandeliers and silver cabinetry hardware are the jewelry, making this space sparkle. Custom Roman shades add a bit of softness to the room and custom barstools in white and black invite guests to have a seat while dinner is being prepared.
In the dining room we opted for custom moldings to add architectural detail to the walls and infuse a hint of traditional style. The black lacquer table and Louis chairs are custom made for the space with a peacock teal velvet. A traditional area rug and custom window treatments in a blue-green were added to soften the space. The Schonbek Crystal Rain chandelier is the show stopper in the space with pure sparkle and graceful traditional form.
The living room is host to custom tufted grey velvet sofas, custom accent chair with ottoman in a silver fabric, custom black and while media center, baby grand piano with mini Schonbeck Crystal Rain chandelier hung above, custom tufted velvet tuffet for extra seating, one-of-a-kind art and custom window coverings in a diamond grey fabric. Sparkle and pizzazz was added with purple, crystal and mirrored accessories.
The occupant of this home is a 21 year old woman. Her favorite colors are baby pink and blue. I knew this was possibly going to be my only chance in my design career to go nuts with the color pink, so I went for it! A majestic pink velvet tufted bed dressed with luxurious white linens is the focal point. Flanking the bed are two pink crystal chandeliers, a custom white lacquer desk with a baby blue Louis chair and a custom baby blue nightstand with a Moroccan door design. A super soft white shag rug graces the floor. Custom white silk window coverings with black out lining provide privacy and a completely dark room when wanted. An acrylic hanging bubble chair adds whimsy and playfulness.
The master bathroom was a complete transformation. A clawfoot slipper tub sits inside the shower, clad with marble wall and floor tiles and a basketweave with custom baby blue accent tiles. A frameless shower wall separates the wet and dry areas. A custom baby blue cabinet with crystal knobs, topped with Cambria Quartz Whitney, was built to match the bedroom’s nightstand. Above hangs a pair of pink crystal wall sconces and a vintage rococo mirror painted in high gloss white. Crystal and nickel faucets and fixtures add more sparkle and shine.
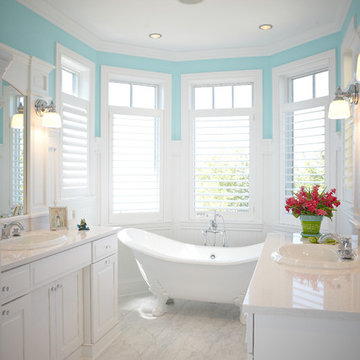
Foto de cuarto de baño principal clásico grande con lavabo encastrado, armarios con paneles con relieve, puertas de armario blancas, bañera con patas, encimera de cuarcita, sanitario de dos piezas, paredes azules, suelo de mármol y suelo blanco
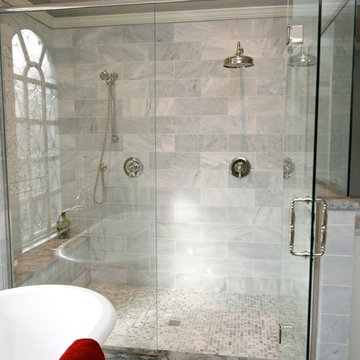
This New Albany, OH Bath Remodel was designed by Senior Bath Designer Jim Deen of Dream Baths by Kitchen Kraft. Photos by Tracy Yohe.
Diseño de cuarto de baño principal tradicional grande con lavabo bajoencimera, armarios con paneles con relieve, puertas de armario blancas, encimera de granito, bañera exenta, ducha doble, baldosas y/o azulejos grises, baldosas y/o azulejos de piedra, paredes grises y suelo de mármol
Diseño de cuarto de baño principal tradicional grande con lavabo bajoencimera, armarios con paneles con relieve, puertas de armario blancas, encimera de granito, bañera exenta, ducha doble, baldosas y/o azulejos grises, baldosas y/o azulejos de piedra, paredes grises y suelo de mármol

This timeless design features beautiful faux marble floors from Eleganza Tile and a soaking bathtub from Signature Hardware that was designed specifically for leaning back and taking those long relaxing soaks after a hard day. We took out what was previously dark and closed in the shower and instead opened up space with the clean look of a glass enclosure.

Chattanooga area 90's main bathroom gets a fresh new look that combines modern, traditional and rustic design elements
Imagen de cuarto de baño principal, doble y a medida tradicional grande con armarios con paneles con relieve, puertas de armario con efecto envejecido, bañera encastrada sin remate, ducha esquinera, baldosas y/o azulejos verdes, baldosas y/o azulejos de porcelana, paredes grises, suelo de baldosas de porcelana, lavabo bajoencimera, encimera de mármol, suelo gris, ducha con puerta con bisagras y encimeras blancas
Imagen de cuarto de baño principal, doble y a medida tradicional grande con armarios con paneles con relieve, puertas de armario con efecto envejecido, bañera encastrada sin remate, ducha esquinera, baldosas y/o azulejos verdes, baldosas y/o azulejos de porcelana, paredes grises, suelo de baldosas de porcelana, lavabo bajoencimera, encimera de mármol, suelo gris, ducha con puerta con bisagras y encimeras blancas

The espresso cabinetry paired with the light granite counter top is elegant and striking. The vanity tower add function and needed storage.
Ejemplo de cuarto de baño principal, doble y a medida costero grande sin sin inodoro con armarios con paneles con relieve, puertas de armario de madera en tonos medios, bañera encastrada, sanitario de una pieza, baldosas y/o azulejos blancos, baldosas y/o azulejos de mármol, paredes blancas, suelo de baldosas de porcelana, lavabo bajoencimera, encimera de granito, suelo blanco, ducha con puerta con bisagras, encimeras blancas y banco de ducha
Ejemplo de cuarto de baño principal, doble y a medida costero grande sin sin inodoro con armarios con paneles con relieve, puertas de armario de madera en tonos medios, bañera encastrada, sanitario de una pieza, baldosas y/o azulejos blancos, baldosas y/o azulejos de mármol, paredes blancas, suelo de baldosas de porcelana, lavabo bajoencimera, encimera de granito, suelo blanco, ducha con puerta con bisagras, encimeras blancas y banco de ducha

Foto de cuarto de baño único y a medida de estilo de casa de campo de tamaño medio con armarios con paneles con relieve, puertas de armario de madera en tonos medios, bañera empotrada, combinación de ducha y bañera, sanitario de dos piezas, baldosas y/o azulejos blancos, baldosas y/o azulejos de cemento, paredes grises, suelo de baldosas de cerámica, lavabo bajoencimera, encimera de cuarcita, suelo multicolor, ducha con cortina, encimeras blancas y hornacina

Modelo de cuarto de baño infantil, único y a medida grande con armarios con paneles con relieve, puertas de armario blancas, ducha abierta, sanitario de una pieza, baldosas y/o azulejos blancos, paredes blancas, suelo de azulejos de cemento, lavabo bajoencimera, encimera de cuarzo compacto, suelo gris, ducha con puerta con bisagras, encimeras blancas, banco de ducha, machihembrado y panelado

Imagen de cuarto de baño principal, doble y a medida campestre grande con armarios con paneles con relieve, puertas de armario marrones, bañera exenta, ducha esquinera, sanitario de dos piezas, baldosas y/o azulejos beige, baldosas y/o azulejos de porcelana, paredes grises, suelo de baldosas de porcelana, lavabo bajoencimera, encimera de cuarcita, suelo beige, ducha con puerta con bisagras y encimeras blancas

This custom vanity cabinet offers plenty of storage in this space. The paneling is waterproof and adds an exquisite style to this space.
Foto de cuarto de baño principal, doble y a medida marinero de tamaño medio con armarios con paneles con relieve, puertas de armario azules, ducha esquinera, sanitario de una pieza, baldosas y/o azulejos blancos, baldosas y/o azulejos de cerámica, paredes blancas, suelo vinílico, lavabo bajoencimera, encimera de cuarcita, suelo marrón, ducha con puerta con bisagras, encimeras blancas, banco de ducha y machihembrado
Foto de cuarto de baño principal, doble y a medida marinero de tamaño medio con armarios con paneles con relieve, puertas de armario azules, ducha esquinera, sanitario de una pieza, baldosas y/o azulejos blancos, baldosas y/o azulejos de cerámica, paredes blancas, suelo vinílico, lavabo bajoencimera, encimera de cuarcita, suelo marrón, ducha con puerta con bisagras, encimeras blancas, banco de ducha y machihembrado
10.072 ideas para cuartos de baño blancos con armarios con paneles con relieve
4