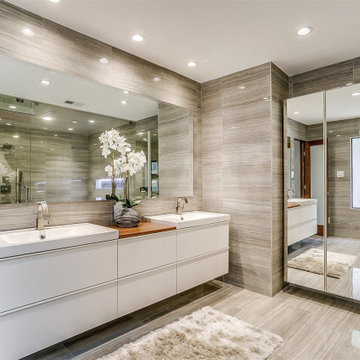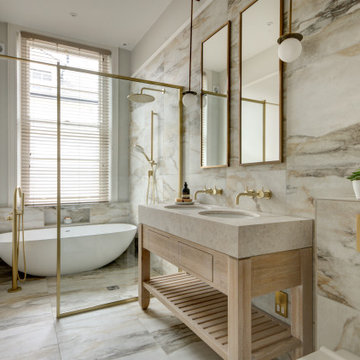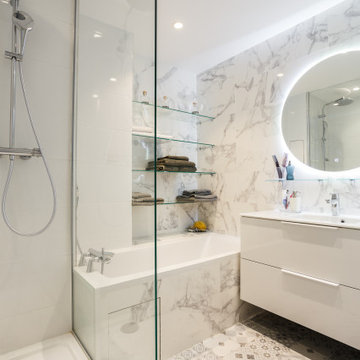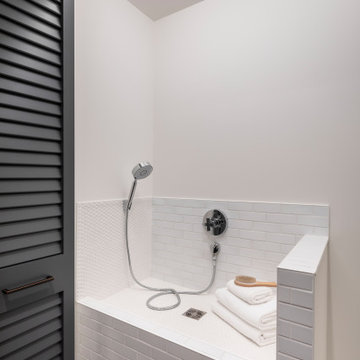331.610 ideas para cuartos de baño beige
Filtrar por
Presupuesto
Ordenar por:Popular hoy
221 - 240 de 331.610 fotos
Artículo 1 de 3

Grey plank flooring, white subway tile and walnut cabinetry complete the modern look while keeping the windowless space fresh, light and easy to clean.

Foto de cuarto de baño doble y a medida campestre de tamaño medio con armarios con paneles empotrados, puertas de armario blancas, ducha empotrada, paredes grises, suelo de mármol, lavabo bajoencimera, encimera de cuarzo compacto, suelo blanco, ducha con puerta con bisagras, encimeras grises y aseo y ducha

8"x8" Ceramic Floor Tile by Interceramic - Connect Ames
Foto de cuarto de baño infantil, doble y de pie campestre con armarios con paneles empotrados, puertas de armario de madera clara, paredes verdes, suelo de baldosas de cerámica, lavabo bajoencimera, encimera de cuarzo compacto, suelo multicolor, encimeras beige y machihembrado
Foto de cuarto de baño infantil, doble y de pie campestre con armarios con paneles empotrados, puertas de armario de madera clara, paredes verdes, suelo de baldosas de cerámica, lavabo bajoencimera, encimera de cuarzo compacto, suelo multicolor, encimeras beige y machihembrado

This Master Suite while being spacious, was poorly planned in the beginning. Master Bathroom and Walk-in Closet were small relative to the Bedroom size. Bathroom, being a maze of turns, offered a poor traffic flow. It only had basic fixtures and was never decorated to look like a living space. Geometry of the Bedroom (long and stretched) allowed to use some of its' space to build two Walk-in Closets while the original walk-in closet space was added to adjacent Bathroom. New Master Bathroom layout has changed dramatically (walls, door, and fixtures moved). The new space was carefully planned for two people using it at once with no sacrifice to the comfort. New shower is huge. It stretches wall-to-wall and has a full length bench with granite top. Frame-less glass enclosure partially sits on the tub platform (it is a drop-in tub). Tiles on the walls and on the floor are of the same collection. Elegant, time-less, neutral - something you would enjoy for years. This selection leaves no boundaries on the decor. Beautiful open shelf vanity cabinet was actually made by the Home Owners! They both were actively involved into the process of creating their new oasis. New Master Suite has two separate Walk-in Closets. Linen closet which used to be a part of the Bathroom, is now accessible from the hallway. Master Bedroom, still big, looks stunning. It reflects taste and life style of the Home Owners and blends in with the overall style of the House. Some of the furniture in the Bedroom was also made by the Home Owners.
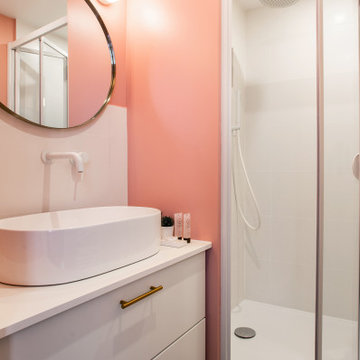
Imagen de cuarto de baño único y flotante minimalista pequeño con armarios con rebordes decorativos, puertas de armario blancas, ducha empotrada, baldosas y/o azulejos blancos, baldosas y/o azulejos de cerámica, paredes rosas, suelo de baldosas de cerámica, aseo y ducha, lavabo encastrado, encimera de laminado, suelo verde, ducha con puerta con bisagras y encimeras blancas

Modelo de cuarto de baño doble, flotante y principal minimalista grande con puertas de armario de madera clara, armarios con paneles lisos, bañera exenta, ducha a ras de suelo, baldosas y/o azulejos rosa, baldosas y/o azulejos de cerámica, paredes blancas, suelo de terrazo, lavabo sobreencimera, encimera de mármol, suelo gris, ducha abierta, encimeras grises, hornacina y madera

Modelo de cuarto de baño principal y doble actual pequeño con sanitario de una pieza, baldosas y/o azulejos blancos, baldosas y/o azulejos en mosaico, paredes blancas, suelo vinílico, lavabo integrado, ducha con cortina, hornacina, armarios estilo shaker, puertas de armario de madera en tonos medios, ducha empotrada, suelo marrón y encimeras blancas

This contemporary bath design in Springfield is a relaxing retreat with a large shower, freestanding tub, and soothing color scheme. The custom alcove shower enclosure includes a Delta showerhead, recessed storage niche with glass shelves, and built-in shower bench. Stunning green glass wall tile from Lia turns this shower into an eye catching focal point. The American Standard freestanding bathtub pairs beautifully with an American Standard floor mounted tub filler faucet. The bathroom vanity is a Medallion Cabinetry white shaker style wall-mounted cabinet, which adds to the spa style atmosphere of this bathroom remodel. The vanity includes two Miseno rectangular undermount sinks with Miseno single lever faucets. The cabinetry is accented by Richelieu polished chrome hardware, as well as two round mirrors and vanity lights. The spacious design includes recessed shelves, perfect for storing spare linens or display items. This bathroom design is sure to be the ideal place to relax.

From foundation pour to welcome home pours, we loved every step of this residential design. This home takes the term “bringing the outdoors in” to a whole new level! The patio retreats, firepit, and poolside lounge areas allow generous entertaining space for a variety of activities.
Coming inside, no outdoor view is obstructed and a color palette of golds, blues, and neutrals brings it all inside. From the dramatic vaulted ceiling to wainscoting accents, no detail was missed.
The master suite is exquisite, exuding nothing short of luxury from every angle. We even brought luxury and functionality to the laundry room featuring a barn door entry, island for convenient folding, tiled walls for wet/dry hanging, and custom corner workspace – all anchored with fabulous hexagon tile.

Subway shaped tile installed in a vertical pattern adds a more modern feel. Tile in soothing spa colors envelop the shower. A cantilevered quartz bench in the shower rests beneath over sized niches providing ample storage.

Master bathroom fully remodeled to new design. All the framework got removed to build a new frame for smaller drop-in tub and enclosed stand shower.
Foto de cuarto de baño principal, único y a medida contemporáneo grande con armarios con paneles con relieve, puertas de armario de madera en tonos medios, bañera encastrada, combinación de ducha y bañera, sanitario de dos piezas, baldosas y/o azulejos beige, baldosas y/o azulejos de porcelana, paredes beige, suelo de baldosas de porcelana, lavabo bajoencimera, encimera de cuarzo compacto, suelo beige, ducha con puerta con bisagras, encimeras beige y hornacina
Foto de cuarto de baño principal, único y a medida contemporáneo grande con armarios con paneles con relieve, puertas de armario de madera en tonos medios, bañera encastrada, combinación de ducha y bañera, sanitario de dos piezas, baldosas y/o azulejos beige, baldosas y/o azulejos de porcelana, paredes beige, suelo de baldosas de porcelana, lavabo bajoencimera, encimera de cuarzo compacto, suelo beige, ducha con puerta con bisagras, encimeras beige y hornacina
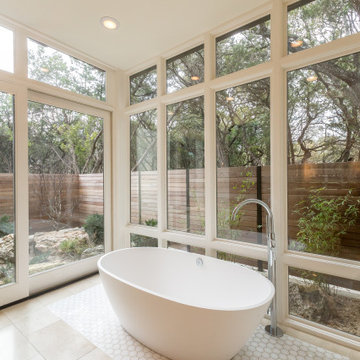
Ejemplo de cuarto de baño tradicional renovado con bañera exenta y suelo beige

Ejemplo de cuarto de baño principal, doble y flotante minimalista grande con bañera esquinera, ducha a ras de suelo, sanitario de pared, baldosas y/o azulejos beige, baldosas y/o azulejos de mármol, paredes beige, suelo de mármol, encimera de granito, suelo gris, ducha abierta, encimeras beige y banco de ducha

Modern Master Bathroom Design with Custom Door
Imagen de cuarto de baño doble, abovedado y a medida tradicional renovado con puertas de armario de madera clara, suelo gris, banco de ducha, armarios estilo shaker, paredes blancas, lavabo bajoencimera y encimeras grises
Imagen de cuarto de baño doble, abovedado y a medida tradicional renovado con puertas de armario de madera clara, suelo gris, banco de ducha, armarios estilo shaker, paredes blancas, lavabo bajoencimera y encimeras grises

Our client asked us to remodel the Master Bathroom of her 1970's lake home which was quite an honor since it was an important and personal space that she had been dreaming about for years. As a busy doctor and mother of two, she needed a sanctuary to relax and unwind. She and her husband had previously remodeled their entire house except for the Master Bath which was dark, tight and tired. She wanted a better layout to create a bright, clean, modern space with Calacatta gold marble, navy blue glass tile and cabinets and a sprinkle of gold hardware. The results were stunning... a fresh, clean, modern, bright and beautiful Master Bathroom that our client was thrilled to enjoy for years to come.

Ejemplo de cuarto de baño principal, doble y a medida de estilo de casa de campo grande con armarios estilo shaker, puertas de armario blancas, bañera exenta, ducha doble, baldosas y/o azulejos de porcelana, suelo de baldosas de porcelana, lavabo bajoencimera, encimera de cuarzo compacto, suelo gris, ducha con puerta con bisagras, encimeras blancas, baldosas y/o azulejos grises, paredes beige y cuarto de baño
331.610 ideas para cuartos de baño beige
12
