4.225 ideas para cuartos de baño beige con encimeras beige
Filtrar por
Presupuesto
Ordenar por:Popular hoy
41 - 60 de 4225 fotos
Artículo 1 de 3

The tile accent wall is a blend of limestone and marble when paired with the floating vanity, creates a dramatic look for this first floor bathroom.
Diseño de cuarto de baño infantil, único y flotante moderno pequeño con puertas de armario beige, baldosas y/o azulejos beige, baldosas y/o azulejos de piedra caliza, paredes azules, suelo de piedra caliza, lavabo sobreencimera, encimera de acrílico, suelo beige y encimeras beige
Diseño de cuarto de baño infantil, único y flotante moderno pequeño con puertas de armario beige, baldosas y/o azulejos beige, baldosas y/o azulejos de piedra caliza, paredes azules, suelo de piedra caliza, lavabo sobreencimera, encimera de acrílico, suelo beige y encimeras beige

A large shower enclosure is surrounded by his and hers vanities.
Modelo de cuarto de baño principal, doble y de pie clásico grande con armarios con paneles empotrados, puertas de armario blancas, bañera exenta, ducha empotrada, paredes grises, suelo de baldosas de cerámica, lavabo bajoencimera, encimera de mármol, suelo marrón, ducha con puerta con bisagras y encimeras beige
Modelo de cuarto de baño principal, doble y de pie clásico grande con armarios con paneles empotrados, puertas de armario blancas, bañera exenta, ducha empotrada, paredes grises, suelo de baldosas de cerámica, lavabo bajoencimera, encimera de mármol, suelo marrón, ducha con puerta con bisagras y encimeras beige

Diseño de cuarto de baño principal, doble y a medida tradicional de tamaño medio con armarios con paneles con relieve, puertas de armario blancas, bañera esquinera, ducha esquinera, sanitario de dos piezas, baldosas y/o azulejos beige, baldosas y/o azulejos de porcelana, paredes beige, suelo de baldosas de porcelana, lavabo bajoencimera, encimera de granito, suelo beige, ducha con puerta con bisagras, encimeras beige, banco de ducha y boiserie
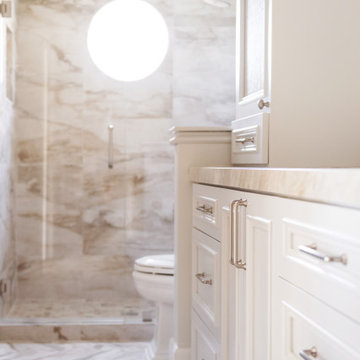
Ejemplo de cuarto de baño principal minimalista de tamaño medio con armarios con rebordes decorativos, puertas de armario blancas, ducha empotrada, paredes blancas, suelo de mármol, lavabo bajoencimera, encimera de mármol, suelo multicolor, ducha con puerta con bisagras y encimeras beige

Situated within a Royal Borough of Kensington and Chelsea conservation area, this unique home was most recently remodelled in the 1990s by the Manser Practice and is comprised of two perpendicular townhouses connected by an L-shaped glazed link.
Initially tasked with remodelling the house’s living, dining and kitchen areas, Studio Bua oversaw a seamless extension and refurbishment of the wider property, including rear extensions to both townhouses, as well as a replacement of the glazed link between them.
The design, which responds to the client’s request for a soft, modern interior that maximises available space, was led by Studio Bua’s ex-Manser Practice principal Mark Smyth. It combines a series of small-scale interventions, such as a new honed slate fireplace, with more significant structural changes, including the removal of a chimney and threading through of a new steel frame.
Studio Bua, who were eager to bring new life to the space while retaining its original spirit, selected natural materials such as oak and marble to bring warmth and texture to the otherwise minimal interior. Also, rather than use a conventional aluminium system for the glazed link, the studio chose to work with specialist craftsmen to create a link in lacquered timber and glass.
The scheme also includes the addition of a stylish first-floor terrace, which is linked to the refurbished living area by a large sash window and features a walk-on rooflight that brings natural light to the redesigned master suite below. In the master bedroom, a new limestone-clad bathtub and bespoke vanity unit are screened from the main bedroom by a floor-to-ceiling partition, which doubles as hanging space for an artwork.
Studio Bua’s design also responds to the client’s desire to find new opportunities to display their art collection. To create the ideal setting for artist Craig-Martin’s neon pink steel sculpture, the studio transformed the boiler room roof into a raised plinth, replaced the existing rooflight with modern curtain walling and worked closely with the artist to ensure the lighting arrangement perfectly frames the artwork.
Contractor: John F Patrick
Structural engineer: Aspire Consulting
Photographer: Andy Matthews
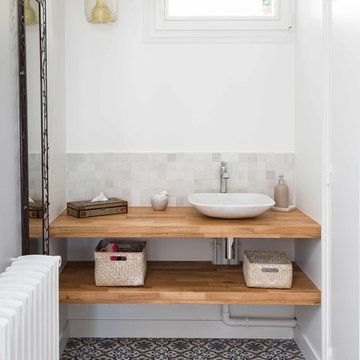
Modelo de cuarto de baño actual con paredes blancas, lavabo sobreencimera, encimera de madera, suelo multicolor, encimeras beige, espejo con luz y armarios abiertos

Modelo de cuarto de baño campestre grande con puertas de armario azules, bañera exenta, ducha a ras de suelo, baldosas y/o azulejos beige, baldosas y/o azulejos de terracota, paredes beige, suelo de baldosas de terracota, lavabo bajoencimera, encimera de cuarcita, ducha con puerta con bisagras y encimeras beige
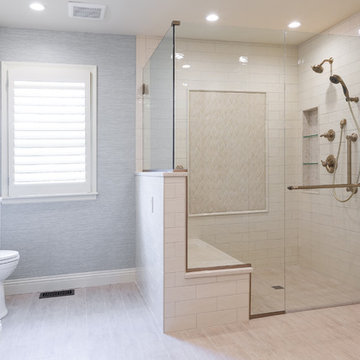
The entire bathroom layout had to be reconfigured to be able to make it a wheelchair accessible space. The two walk-in closets on either side of the bathroom were taken out to make the main bathroom area much larger. With the two closets gone, a large zero-entry shower replaced one side and a large custom built-in wardrobe unit replaced the other side. The new zero-entry shower is large enough to accommodate the wheelchair turning radius within the shower.

Modelo de cuarto de baño principal clásico grande con puertas de armario verdes, bañera exenta, baldosas y/o azulejos beige, paredes beige, lavabo bajoencimera, suelo beige, ducha con puerta con bisagras, encimeras beige, ducha doble, baldosas y/o azulejos de cerámica, suelo de piedra caliza, encimera de cuarzo compacto y armarios con paneles empotrados

Ambient Elements creates conscious designs for innovative spaces by combining superior craftsmanship, advanced engineering and unique concepts while providing the ultimate wellness experience. We design and build saunas, infrared saunas, steam rooms, hammams, cryo chambers, salt rooms, snow rooms and many other hyperthermic conditioning modalities.
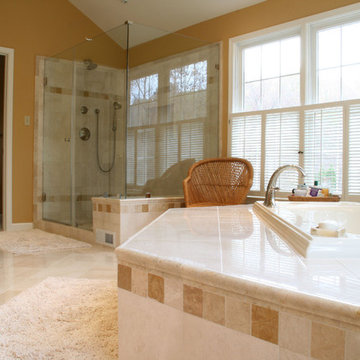
Modelo de cuarto de baño tradicional con bañera encastrada, parades naranjas, encimera de azulejos, suelo beige, ducha con puerta con bisagras y encimeras beige

Please visit my website directly by copying and pasting this link directly into your browser: http://www.berensinteriors.com/ to learn more about this project and how we may work together!
This soaking bathtub surrounded by onyx is perfect for two and the polished Venetian plaster walls complete the look. Robert Naik Photography.

Diseño de cuarto de baño principal, doble y flotante retro de tamaño medio con armarios con paneles lisos, puertas de armario blancas, bañera exenta, ducha a ras de suelo, baldosas y/o azulejos blancos, baldosas y/o azulejos de cerámica, paredes blancas, suelo de baldosas de porcelana, lavabo bajoencimera, encimera de cuarzo compacto, suelo blanco, ducha con puerta con bisagras, encimeras beige y hornacina

Blue and white recycled glass tile is the show stopping feature wall of this guest bathroom. We coupled it with large scale white side walls and a small gray hexagon on the shower floor.

Luxurious master bathroom
Diseño de cuarto de baño principal, doble y a medida clásico renovado grande con armarios con paneles lisos, puertas de armario grises, bañera exenta, ducha doble, bidé, baldosas y/o azulejos azules, baldosas y/o azulejos de vidrio, paredes beige, suelo de baldosas de porcelana, lavabo bajoencimera, encimera de cuarcita, suelo beige, ducha con puerta con bisagras, encimeras beige, cuarto de baño y bandeja
Diseño de cuarto de baño principal, doble y a medida clásico renovado grande con armarios con paneles lisos, puertas de armario grises, bañera exenta, ducha doble, bidé, baldosas y/o azulejos azules, baldosas y/o azulejos de vidrio, paredes beige, suelo de baldosas de porcelana, lavabo bajoencimera, encimera de cuarcita, suelo beige, ducha con puerta con bisagras, encimeras beige, cuarto de baño y bandeja

The quartz countertops were selected for durability, aesthetics, and low-maintenance. They were designed intentionally into the bathroom, the laundry closet, shower niche, and the pony wall creating a seamless look. Four sconces were perfectly placed above the vanity providing even lighting for makeup application and shaving. The paint selection, 'Snip of Tannin' from Kelly Moore, expertly tied the room together.

Foto de cuarto de baño principal y a medida clásico con armarios con paneles con relieve, puertas de armario beige, bañera exenta, paredes beige, suelo de baldosas de porcelana, lavabo bajoencimera, encimera de cuarcita, suelo beige, encimeras beige, tendedero y papel pintado
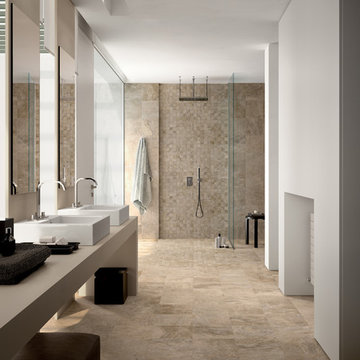
Imagen de cuarto de baño contemporáneo con ducha a ras de suelo, baldosas y/o azulejos beige, baldosas y/o azulejos en mosaico, paredes blancas, lavabo sobreencimera, suelo beige, ducha abierta y encimeras beige
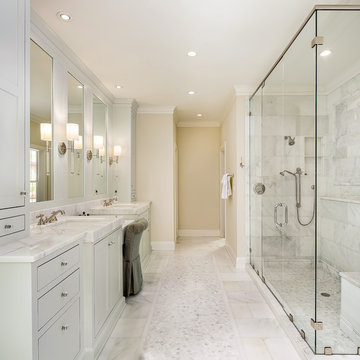
Artistic Tile
Foto de cuarto de baño principal tradicional con armarios estilo shaker, puertas de armario blancas, ducha empotrada, baldosas y/o azulejos grises, paredes beige, lavabo bajoencimera, suelo beige, ducha con puerta con bisagras y encimeras beige
Foto de cuarto de baño principal tradicional con armarios estilo shaker, puertas de armario blancas, ducha empotrada, baldosas y/o azulejos grises, paredes beige, lavabo bajoencimera, suelo beige, ducha con puerta con bisagras y encimeras beige
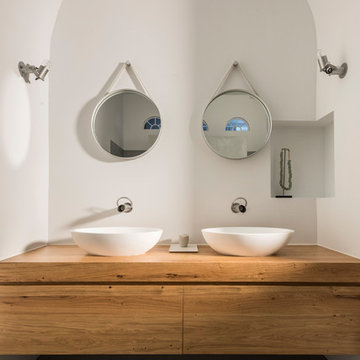
Imagen de cuarto de baño actual con puertas de armario de madera oscura, encimera de madera, suelo gris, armarios con paneles lisos, paredes blancas, lavabo sobreencimera y encimeras beige
4.225 ideas para cuartos de baño beige con encimeras beige
3