1.248 ideas para cuartos de baño beige con bidé
Filtrar por
Presupuesto
Ordenar por:Popular hoy
121 - 140 de 1248 fotos
Artículo 1 de 3
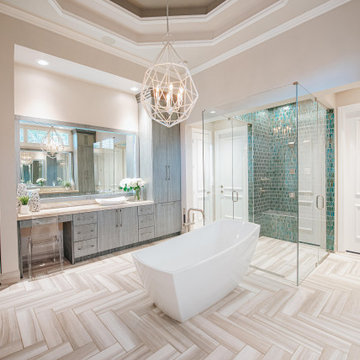
Luxurious master bathroom
Foto de cuarto de baño principal, doble y a medida tradicional renovado grande con armarios con paneles lisos, puertas de armario grises, bañera exenta, ducha doble, bidé, baldosas y/o azulejos azules, baldosas y/o azulejos de vidrio, paredes beige, suelo de baldosas de porcelana, lavabo bajoencimera, encimera de cuarcita, suelo beige, ducha con puerta con bisagras, encimeras beige, cuarto de baño y bandeja
Foto de cuarto de baño principal, doble y a medida tradicional renovado grande con armarios con paneles lisos, puertas de armario grises, bañera exenta, ducha doble, bidé, baldosas y/o azulejos azules, baldosas y/o azulejos de vidrio, paredes beige, suelo de baldosas de porcelana, lavabo bajoencimera, encimera de cuarcita, suelo beige, ducha con puerta con bisagras, encimeras beige, cuarto de baño y bandeja
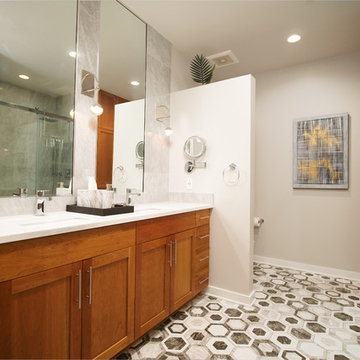
Ejemplo de cuarto de baño principal minimalista de tamaño medio con armarios estilo shaker, puertas de armario de madera oscura, ducha empotrada, bidé, baldosas y/o azulejos grises, baldosas y/o azulejos de cerámica, paredes beige, suelo de baldosas de cerámica, lavabo bajoencimera, encimera de cuarzo compacto, suelo multicolor, ducha con puerta corredera y encimeras blancas
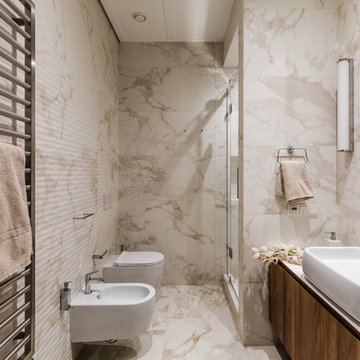
Авторы проекта Анна Сухорукова и Павел Лесневский, Бюро Dinastia Designs, фотограф: Михаил Чекалов
Diseño de cuarto de baño actual con armarios con paneles lisos, puertas de armario de madera en tonos medios, bidé, baldosas y/o azulejos beige, aseo y ducha, lavabo sobreencimera, suelo beige, ducha empotrada, paredes beige y ducha con puerta con bisagras
Diseño de cuarto de baño actual con armarios con paneles lisos, puertas de armario de madera en tonos medios, bidé, baldosas y/o azulejos beige, aseo y ducha, lavabo sobreencimera, suelo beige, ducha empotrada, paredes beige y ducha con puerta con bisagras

A mid-sized bathroom with a custom mosaic tile wall in the shower, a free standing soaking tub and a wood paneling feature wall.
Modelo de cuarto de baño principal, único y de pie minimalista de tamaño medio sin sin inodoro con armarios con paneles empotrados, puertas de armario turquesas, bañera exenta, bidé, baldosas y/o azulejos multicolor, paredes beige, suelo de baldosas de cerámica, lavabo bajoencimera, encimera de cuarcita, suelo gris, ducha abierta, encimeras blancas, hornacina y todos los tratamientos de pared
Modelo de cuarto de baño principal, único y de pie minimalista de tamaño medio sin sin inodoro con armarios con paneles empotrados, puertas de armario turquesas, bañera exenta, bidé, baldosas y/o azulejos multicolor, paredes beige, suelo de baldosas de cerámica, lavabo bajoencimera, encimera de cuarcita, suelo gris, ducha abierta, encimeras blancas, hornacina y todos los tratamientos de pared
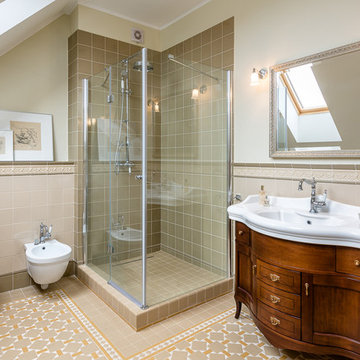
дизайнер - Лена Дьякова, фотограф - Антон Осадов
Imagen de cuarto de baño clásico con armarios estilo shaker, puertas de armario de madera en tonos medios, ducha esquinera, bidé, baldosas y/o azulejos beige, paredes beige, aseo y ducha, lavabo integrado y ducha con puerta con bisagras
Imagen de cuarto de baño clásico con armarios estilo shaker, puertas de armario de madera en tonos medios, ducha esquinera, bidé, baldosas y/o azulejos beige, paredes beige, aseo y ducha, lavabo integrado y ducha con puerta con bisagras
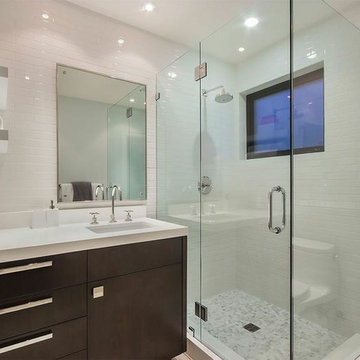
This small bathroom is comfortably designed with dark stained wood cabinets and white quartz countertop. The walls have a contemporary white subway tile that extends from corner to corner. Polished chrome bathroom fixtures and cabinet hardware standout.

The wider single sink vanity provides ample cabinet storage and counterspace plus a sit-down make-up area. LED lights under the toe kick are triggered by motion to provide light during the night.
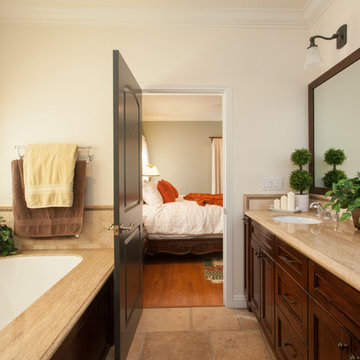
We were excited when the homeowners of this project approached us to help them with their whole house remodel as this is a historic preservation project. The historical society has approved this remodel. As part of that distinction we had to honor the original look of the home; keeping the façade updated but intact. For example the doors and windows are new but they were made as replicas to the originals. The homeowners were relocating from the Inland Empire to be closer to their daughter and grandchildren. One of their requests was additional living space. In order to achieve this we added a second story to the home while ensuring that it was in character with the original structure. The interior of the home is all new. It features all new plumbing, electrical and HVAC. Although the home is a Spanish Revival the homeowners style on the interior of the home is very traditional. The project features a home gym as it is important to the homeowners to stay healthy and fit. The kitchen / great room was designed so that the homewoners could spend time with their daughter and her children. The home features two master bedroom suites. One is upstairs and the other one is down stairs. The homeowners prefer to use the downstairs version as they are not forced to use the stairs. They have left the upstairs master suite as a guest suite.
Enjoy some of the before and after images of this project:
http://www.houzz.com/discussions/3549200/old-garage-office-turned-gym-in-los-angeles
http://www.houzz.com/discussions/3558821/la-face-lift-for-the-patio
http://www.houzz.com/discussions/3569717/la-kitchen-remodel
http://www.houzz.com/discussions/3579013/los-angeles-entry-hall
http://www.houzz.com/discussions/3592549/exterior-shots-of-a-whole-house-remodel-in-la
http://www.houzz.com/discussions/3607481/living-dining-rooms-become-a-library-and-formal-dining-room-in-la
http://www.houzz.com/discussions/3628842/bathroom-makeover-in-los-angeles-ca
http://www.houzz.com/discussions/3640770/sweet-dreams-la-bedroom-remodels
Exterior: Approved by the historical society as a Spanish Revival, the second story of this home was an addition. All of the windows and doors were replicated to match the original styling of the house. The roof is a combination of Gable and Hip and is made of red clay tile. The arched door and windows are typical of Spanish Revival. The home also features a Juliette Balcony and window.
Library / Living Room: The library offers Pocket Doors and custom bookcases.
Powder Room: This powder room has a black toilet and Herringbone travertine.
Kitchen: This kitchen was designed for someone who likes to cook! It features a Pot Filler, a peninsula and an island, a prep sink in the island, and cookbook storage on the end of the peninsula. The homeowners opted for a mix of stainless and paneled appliances. Although they have a formal dining room they wanted a casual breakfast area to enjoy informal meals with their grandchildren. The kitchen also utilizes a mix of recessed lighting and pendant lights. A wine refrigerator and outlets conveniently located on the island and around the backsplash are the modern updates that were important to the homeowners.
Master bath: The master bath enjoys both a soaking tub and a large shower with body sprayers and hand held. For privacy, the bidet was placed in a water closet next to the shower. There is plenty of counter space in this bathroom which even includes a makeup table.
Staircase: The staircase features a decorative niche
Upstairs master suite: The upstairs master suite features the Juliette balcony
Outside: Wanting to take advantage of southern California living the homeowners requested an outdoor kitchen complete with retractable awning. The fountain and lounging furniture keep it light.
Home gym: This gym comes completed with rubberized floor covering and dedicated bathroom. It also features its own HVAC system and wall mounted TV.
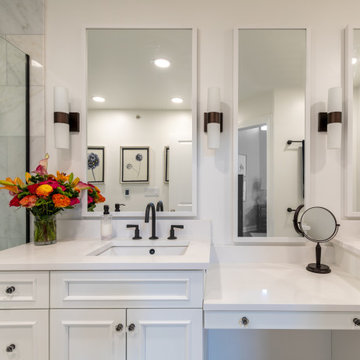
Light and airy primary bathroom.
Foto de cuarto de baño principal, doble y a medida tradicional renovado de tamaño medio con armarios estilo shaker, puertas de armario blancas, ducha esquinera, bidé, baldosas y/o azulejos blancos, baldosas y/o azulejos de mármol, paredes blancas, suelo de mármol, lavabo bajoencimera, encimera de cuarzo compacto, suelo gris, ducha con puerta con bisagras y encimeras blancas
Foto de cuarto de baño principal, doble y a medida tradicional renovado de tamaño medio con armarios estilo shaker, puertas de armario blancas, ducha esquinera, bidé, baldosas y/o azulejos blancos, baldosas y/o azulejos de mármol, paredes blancas, suelo de mármol, lavabo bajoencimera, encimera de cuarzo compacto, suelo gris, ducha con puerta con bisagras y encimeras blancas
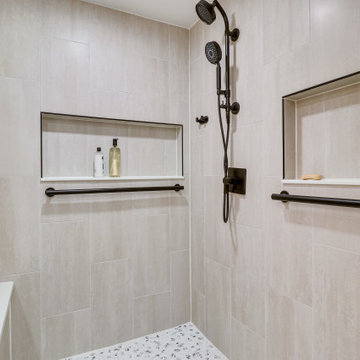
Designed by Shanae Mobley of Reico Kitchen & Bath in Springfield VA in collaboration with Eagle Innovations, this contemporary bathroom remodel features contemporary bathroom cabinets by Ultracraft Cabinetry in the Apex door style in a painted Pebble Gray finish. The vanity top is Calico White from MSI Q Quartz.
The bathroom includes Daltile 12x24 Cove Creek Grey wall tiles and Atlas 12x24 Grespania Tivolo Perla Matte floor tile. Shower floor tiles were provided by others.
“The client’s plan was to retire in place, so we focused on updating their bathroom accordingly with a contemporary twist,” said Shanae. “We created easier access to their washer and dryer, which are now in their master bath. We included features like a curbless, doorless shower with a bench, slip resistant tile, grab bars and lighted mirrors.”
Added the client, “The hardest part of the project was working the washer and dryer into the layout of the room. We love the curbless, doorless shower entrance. Shanae was very helping in selecting products, designing the shower and creating the room layout.”
Photos courtesy of BTW Images LLC.
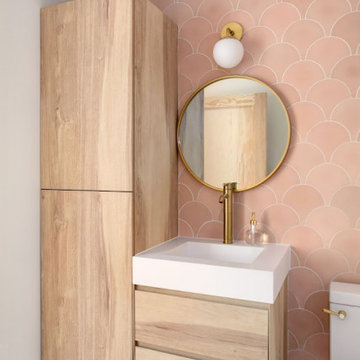
Loving this floating modern cabinets for the guest room. Simple design with a combination of rovare naturale finish cabinets, teknorit bianco opacto top, single tap hole gold color faucet and circular mirror.
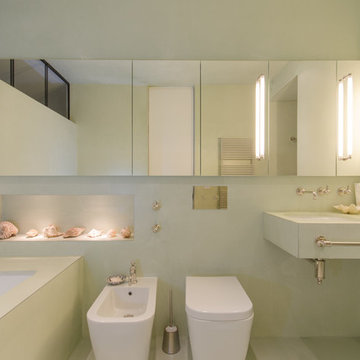
Fotos: www.tegosophie.de
Modelo de cuarto de baño único actual de tamaño medio con bañera encastrada sin remate, bidé, paredes verdes, armarios con paneles con relieve, puertas de armario verdes, ducha a ras de suelo, suelo verde, ducha abierta, lavabo integrado y hornacina
Modelo de cuarto de baño único actual de tamaño medio con bañera encastrada sin remate, bidé, paredes verdes, armarios con paneles con relieve, puertas de armario verdes, ducha a ras de suelo, suelo verde, ducha abierta, lavabo integrado y hornacina
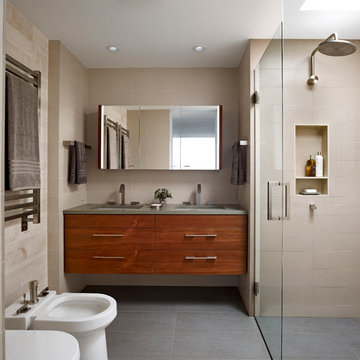
A wall-mounted double vanity, curbless shower, towel warmers, and both a bidet and toilet are featured in the master bath.
© Jeffrey Totaro, photographer
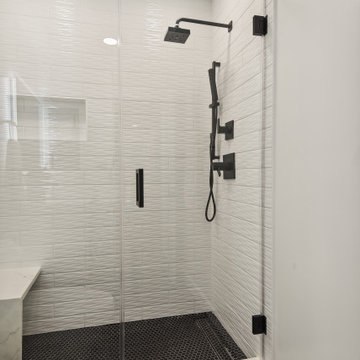
SDI's design of this Mclean guest bath included modern finishes in a striking classic black & white palette. Everything is new including the new tile shower, black hexagonal tile flooring white floating vanity, matte black fixtures, LED lighted mirror, and recessed medicine cabinet.
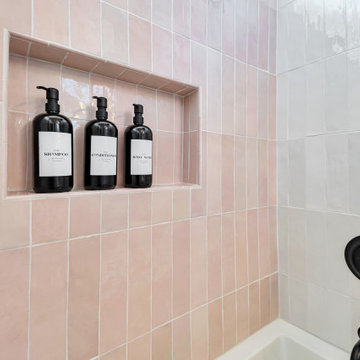
Ejemplo de cuarto de baño infantil, doble y a medida campestre de tamaño medio con armarios con paneles lisos, puertas de armario de madera clara, bañera empotrada, combinación de ducha y bañera, bidé, baldosas y/o azulejos rosa, baldosas y/o azulejos de cerámica, paredes grises, suelo de baldosas de porcelana, lavabo bajoencimera, encimera de cuarzo compacto, suelo multicolor, ducha con puerta corredera, encimeras blancas y hornacina
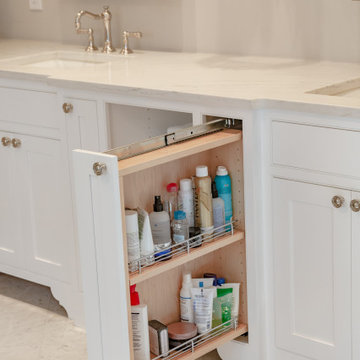
Pull out shelves flank the open towel storage proving vertical racks for bathroom essentials.
Imagen de cuarto de baño principal, doble y a medida tradicional grande con armarios con rebordes decorativos, puertas de armario blancas, bañera exenta, ducha doble, bidé, baldosas y/o azulejos grises, baldosas y/o azulejos de mármol, paredes grises, suelo de mármol, lavabo bajoencimera, encimera de cuarzo compacto, suelo gris, ducha con puerta con bisagras, encimeras blancas y banco de ducha
Imagen de cuarto de baño principal, doble y a medida tradicional grande con armarios con rebordes decorativos, puertas de armario blancas, bañera exenta, ducha doble, bidé, baldosas y/o azulejos grises, baldosas y/o azulejos de mármol, paredes grises, suelo de mármol, lavabo bajoencimera, encimera de cuarzo compacto, suelo gris, ducha con puerta con bisagras, encimeras blancas y banco de ducha
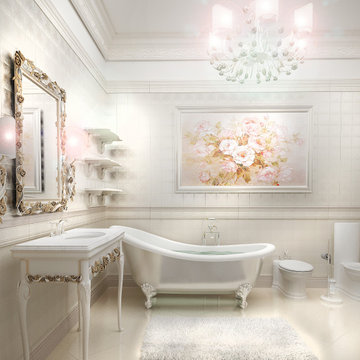
Imagen de cuarto de baño de pie clásico de tamaño medio con armarios con rebordes decorativos, puertas de armario beige, bidé, baldosas y/o azulejos naranja, baldosas y/o azulejos de mármol, paredes rosas, suelo de mármol, encimera de mármol, suelo rosa, encimeras blancas y bandeja
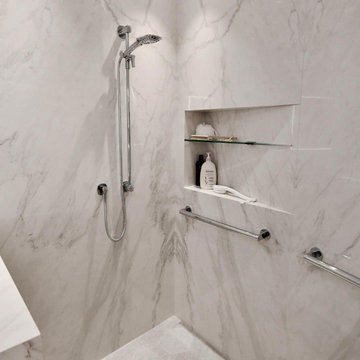
maison d’etre design-build inc. is the proud recipient of the 2022 National Kitchen & Bath Association (NKBA) – Western Canada Design Excellence Awards for the “Best Cotemporary Medium Bathroom – Accessibility with Style”.
We are honoured the SIDLER Quadro as the chosen is the mirrored cabinet for this award-winning bathroom design!

Added bathroom in the attic
Modelo de cuarto de baño único, flotante y abovedado tradicional pequeño con puertas de armario grises, bidé, baldosas y/o azulejos azules, baldosas y/o azulejos de cerámica, paredes grises, suelo de madera clara, aseo y ducha, lavabo bajoencimera, encimera de cuarzo compacto, suelo marrón, ducha con cortina y encimeras grises
Modelo de cuarto de baño único, flotante y abovedado tradicional pequeño con puertas de armario grises, bidé, baldosas y/o azulejos azules, baldosas y/o azulejos de cerámica, paredes grises, suelo de madera clara, aseo y ducha, lavabo bajoencimera, encimera de cuarzo compacto, suelo marrón, ducha con cortina y encimeras grises

Master Bath With all the stops Floating Vanity Seamless shower doors and MUCH MUCH more.
Diseño de cuarto de baño principal, doble y flotante minimalista grande con armarios tipo mueble, puertas de armario beige, bañera exenta, ducha esquinera, bidé, baldosas y/o azulejos beige, baldosas y/o azulejos de pizarra, paredes beige, suelo de piedra caliza, lavabo sobreencimera, encimera de cuarzo compacto, suelo beige, ducha con puerta con bisagras y encimeras blancas
Diseño de cuarto de baño principal, doble y flotante minimalista grande con armarios tipo mueble, puertas de armario beige, bañera exenta, ducha esquinera, bidé, baldosas y/o azulejos beige, baldosas y/o azulejos de pizarra, paredes beige, suelo de piedra caliza, lavabo sobreencimera, encimera de cuarzo compacto, suelo beige, ducha con puerta con bisagras y encimeras blancas
1.248 ideas para cuartos de baño beige con bidé
7