21.213 ideas para cuartos de baño beige con bañera exenta
Filtrar por
Presupuesto
Ordenar por:Popular hoy
61 - 80 de 21.213 fotos
Artículo 1 de 3
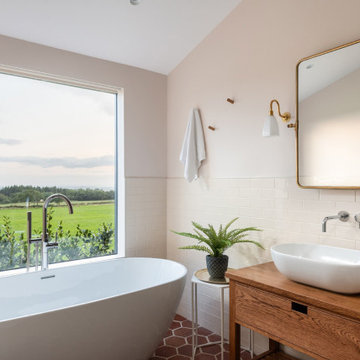
Unique Home Stays
Modelo de cuarto de baño campestre de tamaño medio con puertas de armario marrones, bañera exenta, baldosas y/o azulejos blancos, paredes blancas, suelo de baldosas de terracota, encimera de madera, suelo rojo, encimeras marrones, baldosas y/o azulejos de cemento, lavabo sobreencimera y armarios con paneles lisos
Modelo de cuarto de baño campestre de tamaño medio con puertas de armario marrones, bañera exenta, baldosas y/o azulejos blancos, paredes blancas, suelo de baldosas de terracota, encimera de madera, suelo rojo, encimeras marrones, baldosas y/o azulejos de cemento, lavabo sobreencimera y armarios con paneles lisos

Custom cabinetry conceals laundry equipment while the quartz stone top provides ample space for folding.
Foto de cuarto de baño principal minimalista con armarios con paneles lisos, puertas de armario de madera oscura, bañera exenta, paredes blancas, lavabo bajoencimera, suelo gris, encimeras blancas, sanitario de pared, encimera de cuarzo compacto y tendedero
Foto de cuarto de baño principal minimalista con armarios con paneles lisos, puertas de armario de madera oscura, bañera exenta, paredes blancas, lavabo bajoencimera, suelo gris, encimeras blancas, sanitario de pared, encimera de cuarzo compacto y tendedero

Internal - Bathroom
Beach House at Avoca Beach by Architecture Saville Isaacs
Project Summary
Architecture Saville Isaacs
https://www.architecturesavilleisaacs.com.au/
The core idea of people living and engaging with place is an underlying principle of our practice, given expression in the manner in which this home engages with the exterior, not in a general expansive nod to view, but in a varied and intimate manner.
The interpretation of experiencing life at the beach in all its forms has been manifested in tangible spaces and places through the design of pavilions, courtyards and outdoor rooms.
Architecture Saville Isaacs
https://www.architecturesavilleisaacs.com.au/
A progression of pavilions and courtyards are strung off a circulation spine/breezeway, from street to beach: entry/car court; grassed west courtyard (existing tree); games pavilion; sand+fire courtyard (=sheltered heart); living pavilion; operable verandah; beach.
The interiors reinforce architectural design principles and place-making, allowing every space to be utilised to its optimum. There is no differentiation between architecture and interiors: Interior becomes exterior, joinery becomes space modulator, materials become textural art brought to life by the sun.
Project Description
Architecture Saville Isaacs
https://www.architecturesavilleisaacs.com.au/
The core idea of people living and engaging with place is an underlying principle of our practice, given expression in the manner in which this home engages with the exterior, not in a general expansive nod to view, but in a varied and intimate manner.
The house is designed to maximise the spectacular Avoca beachfront location with a variety of indoor and outdoor rooms in which to experience different aspects of beachside living.
Client brief: home to accommodate a small family yet expandable to accommodate multiple guest configurations, varying levels of privacy, scale and interaction.
A home which responds to its environment both functionally and aesthetically, with a preference for raw, natural and robust materials. Maximise connection – visual and physical – to beach.
The response was a series of operable spaces relating in succession, maintaining focus/connection, to the beach.
The public spaces have been designed as series of indoor/outdoor pavilions. Courtyards treated as outdoor rooms, creating ambiguity and blurring the distinction between inside and out.
A progression of pavilions and courtyards are strung off circulation spine/breezeway, from street to beach: entry/car court; grassed west courtyard (existing tree); games pavilion; sand+fire courtyard (=sheltered heart); living pavilion; operable verandah; beach.
Verandah is final transition space to beach: enclosable in winter; completely open in summer.
This project seeks to demonstrates that focusing on the interrelationship with the surrounding environment, the volumetric quality and light enhanced sculpted open spaces, as well as the tactile quality of the materials, there is no need to showcase expensive finishes and create aesthetic gymnastics. The design avoids fashion and instead works with the timeless elements of materiality, space, volume and light, seeking to achieve a sense of calm, peace and tranquillity.
Architecture Saville Isaacs
https://www.architecturesavilleisaacs.com.au/
Focus is on the tactile quality of the materials: a consistent palette of concrete, raw recycled grey ironbark, steel and natural stone. Materials selections are raw, robust, low maintenance and recyclable.
Light, natural and artificial, is used to sculpt the space and accentuate textural qualities of materials.
Passive climatic design strategies (orientation, winter solar penetration, screening/shading, thermal mass and cross ventilation) result in stable indoor temperatures, requiring minimal use of heating and cooling.
Architecture Saville Isaacs
https://www.architecturesavilleisaacs.com.au/
Accommodation is naturally ventilated by eastern sea breezes, but sheltered from harsh afternoon winds.
Both bore and rainwater are harvested for reuse.
Low VOC and non-toxic materials and finishes, hydronic floor heating and ventilation ensure a healthy indoor environment.
Project was the outcome of extensive collaboration with client, specialist consultants (including coastal erosion) and the builder.
The interpretation of experiencing life by the sea in all its forms has been manifested in tangible spaces and places through the design of the pavilions, courtyards and outdoor rooms.
The interior design has been an extension of the architectural intent, reinforcing architectural design principles and place-making, allowing every space to be utilised to its optimum capacity.
There is no differentiation between architecture and interiors: Interior becomes exterior, joinery becomes space modulator, materials become textural art brought to life by the sun.
Architecture Saville Isaacs
https://www.architecturesavilleisaacs.com.au/
https://www.architecturesavilleisaacs.com.au/
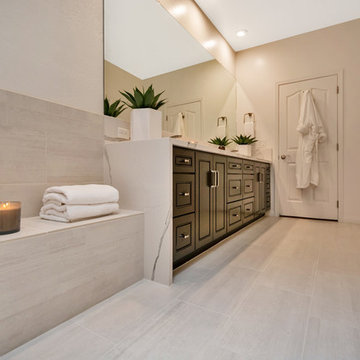
Our clients came to us wanting to increase the size of the bathroom and reconfigure the closet to create a more functional space. We re-positioned the toilet, squared off the closet, and increased the overall size of the bathroom upon entry/ in front of the vanities. We removed the cultured marble tub and shower and created a zero-threshold, walk-in shower with a gorgeous Kohler “Veil” free standing tub paired with a floor mounted tub filler in a brushed nickel finish. The tile is a 12x24 cemento cassero bianco porceline on the walls and the floor to create seamless, spa-like escape. The focal point as you walk in is the 24-inch Deco column running vertical behind the tub. The vanity features an espresso cabinet with the Britannica Cambria Quartz countertop. This gorgeous Quartz features a waterfall edge and a show stopping 8-inch vanity backsplash with wall mounted vanity faucets.
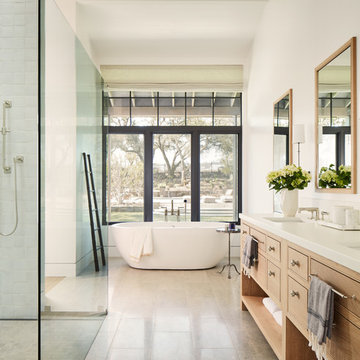
Diseño de cuarto de baño de estilo de casa de campo con armarios con rebordes decorativos, puertas de armario de madera oscura, bañera exenta, paredes blancas, lavabo bajoencimera, suelo gris y encimeras blancas

Ejemplo de cuarto de baño principal campestre con puertas de armario negras, bañera exenta, paredes blancas, lavabo bajoencimera, suelo gris, encimeras blancas y armarios con paneles empotrados
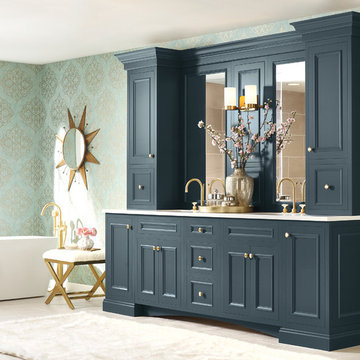
Diseño de cuarto de baño tradicional grande con puertas de armario azules, bañera exenta y encimeras blancas
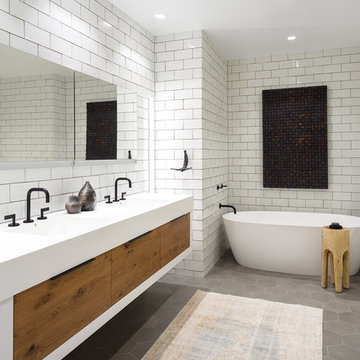
Modelo de cuarto de baño principal tradicional renovado de tamaño medio con armarios con paneles lisos, puertas de armario de madera oscura, bañera exenta, baldosas y/o azulejos blancos, baldosas y/o azulejos de cemento, lavabo integrado, suelo gris, encimeras blancas, ducha empotrada, paredes blancas y suelo de azulejos de cemento
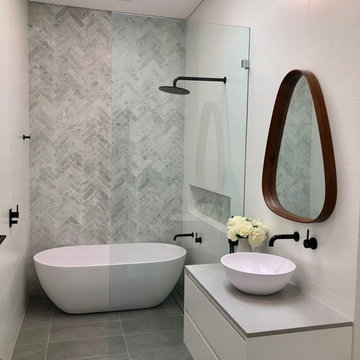
Imagen de cuarto de baño contemporáneo sin sin inodoro con armarios con paneles lisos, puertas de armario blancas, bañera exenta, baldosas y/o azulejos grises, lavabo sobreencimera, suelo gris, ducha abierta y encimeras grises
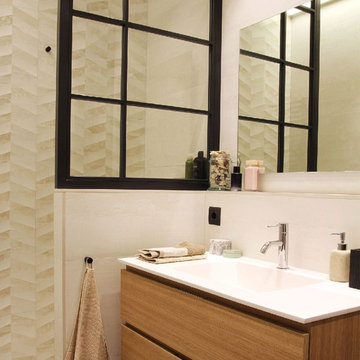
Cuarto de baño.
Modelo de cuarto de baño principal, único, flotante y blanco y madera contemporáneo de tamaño medio con armarios con paneles empotrados, puertas de armario de madera oscura, bañera exenta, ducha esquinera, baldosas y/o azulejos beige, paredes beige, lavabo integrado, suelo gris, ducha abierta y cuarto de baño
Modelo de cuarto de baño principal, único, flotante y blanco y madera contemporáneo de tamaño medio con armarios con paneles empotrados, puertas de armario de madera oscura, bañera exenta, ducha esquinera, baldosas y/o azulejos beige, paredes beige, lavabo integrado, suelo gris, ducha abierta y cuarto de baño
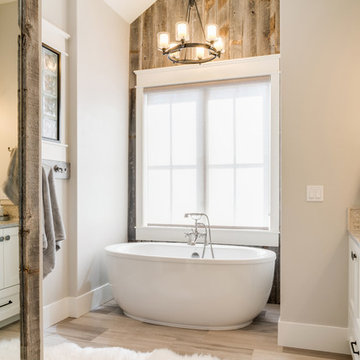
Diseño de cuarto de baño principal rústico con armarios con paneles empotrados, puertas de armario beige, bañera exenta, paredes grises, suelo beige y encimeras grises
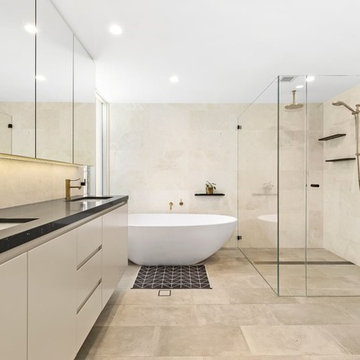
Heated marble flooring, custom plated Nordic brass tapware, matt black bathroom accessories, free-standing bath, wheel-chair accessible, custom bathroom vanities, caesarstone bathroom vanity, polyurethane joinery. Non-slip floor tiles, strip drain.
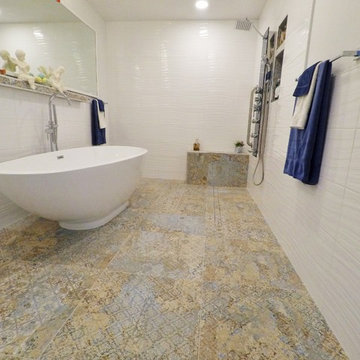
MODERN MASTER BATHROOM
OPEN CONCEPT BARRIER-FREE BATHROOM
24x24 VESTIGE NATURAL PORCELAIN TILE
10x28 CALYPSO WAVY BLANCO CERAMIC TILE
SCHLUTER SHOWER SYSTEMS
SCHLUTER KERDI-LINE 60” FRAMELESS TILEABLE LINEAR DRAIN
SCHLUTER PROFILES AND PREFAB NICHE
HELIXBATH DIOSPOLIS MODERN PEDESTAL BATHTUB
AKDY AK-Z8723 FREESTANDING MODERN CHROME TUB FAUCET
AKDY ALUMINUM SHOWER PANEL TOWER
TOTO ELONGATED DUAL-FLUSH TOILET
LED BORDERED ILLUMINATED MIRROR
HALF CIRCLE GRAB BAR WITH TOILET PAPER HOLDER
30” SAFETY GRAB BAR
ARMINIUS SINGLE LEVER FAUCETS
BAMBOO BATHTUB CADDY
CUSTOM VANITY
ENGINEERED QUARTZ COUNTERTOP
CUSTOM TILED FLOATING SHELF

Foto de cuarto de baño principal de estilo de casa de campo de tamaño medio con puertas de armario de madera en tonos medios, bañera exenta, ducha a ras de suelo, baldosas y/o azulejos blancos, baldosas y/o azulejos de cemento, paredes blancas, suelo de madera clara, lavabo bajoencimera, suelo beige, ducha abierta, encimeras negras y armarios con paneles lisos

Foto de cuarto de baño contemporáneo con bañera exenta, ducha a ras de suelo, baldosas y/o azulejos grises, paredes grises, suelo de cemento, suelo gris, ducha con puerta con bisagras, hornacina y banco de ducha
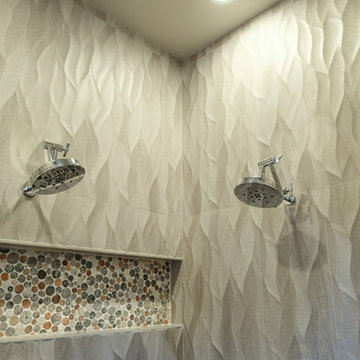
This 5 bedrooms, 3.4 baths, 3,359 sq. ft. Contemporary home with stunning floor-to-ceiling glass throughout, wows with abundant natural light. The open concept is built for entertaining, and the counter-to-ceiling kitchen backsplashes provide a multi-textured visual effect that works playfully with the monolithic linear fireplace. The spa-like master bath also intrigues with a 3-dimensional tile and free standing tub. Photos by Etherdox Photography.
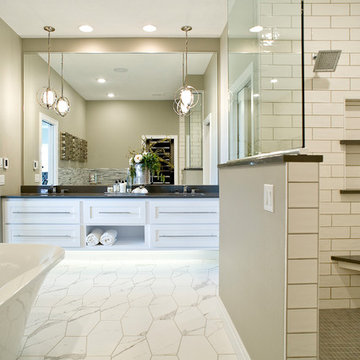
(c) Cipher Imaging Architectural Photography
Imagen de cuarto de baño minimalista grande con armarios con paneles con relieve, puertas de armario blancas, bañera exenta, ducha abierta, baldosas y/o azulejos con efecto espejo, paredes beige, suelo de baldosas de porcelana, aseo y ducha, lavabo bajoencimera, encimera de cuarzo compacto, suelo blanco y ducha con puerta corredera
Imagen de cuarto de baño minimalista grande con armarios con paneles con relieve, puertas de armario blancas, bañera exenta, ducha abierta, baldosas y/o azulejos con efecto espejo, paredes beige, suelo de baldosas de porcelana, aseo y ducha, lavabo bajoencimera, encimera de cuarzo compacto, suelo blanco y ducha con puerta corredera
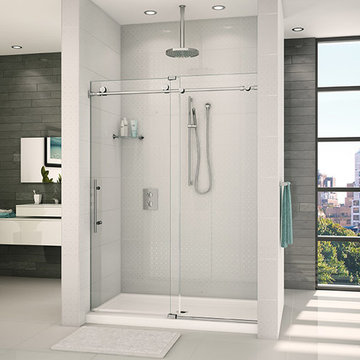
Clear glass frameless doors create an open, spacious look to make bathrooms look bigger with beauty and elegance.
Foto de sauna actual grande con armarios con paneles lisos, puertas de armario blancas, bañera exenta, ducha empotrada, baldosas y/o azulejos blancos, paredes blancas, lavabo sobreencimera, suelo blanco, ducha con puerta corredera y encimeras blancas
Foto de sauna actual grande con armarios con paneles lisos, puertas de armario blancas, bañera exenta, ducha empotrada, baldosas y/o azulejos blancos, paredes blancas, lavabo sobreencimera, suelo blanco, ducha con puerta corredera y encimeras blancas
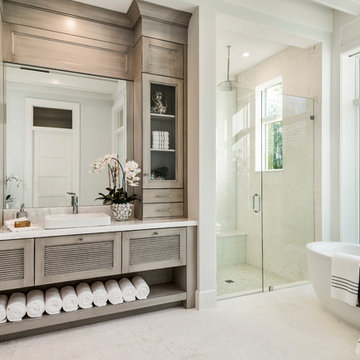
Ejemplo de cuarto de baño tradicional renovado con armarios con puertas mallorquinas, puertas de armario grises, bañera exenta, ducha empotrada, baldosas y/o azulejos beige, paredes blancas, aseo y ducha, lavabo sobreencimera, suelo beige y ducha con puerta con bisagras
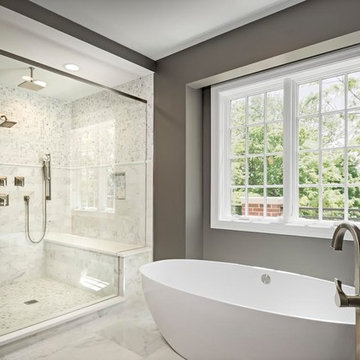
Ejemplo de cuarto de baño principal minimalista grande con armarios con rebordes decorativos, puertas de armario de madera en tonos medios, bañera exenta, ducha esquinera, baldosas y/o azulejos grises, baldosas y/o azulejos blancos, baldosas y/o azulejos de mármol, paredes marrones, suelo de mármol, lavabo sobreencimera, encimera de cuarcita, suelo gris y ducha con puerta con bisagras
21.213 ideas para cuartos de baño beige con bañera exenta
4