3.086 ideas para cuartos de baño beige con banco de ducha
Filtrar por
Presupuesto
Ordenar por:Popular hoy
41 - 60 de 3086 fotos
Artículo 1 de 3

Main bath with custom shower doors, vanity, and mirrors. Heated floors and toto smart toilet.
Imagen de cuarto de baño principal, doble y a medida contemporáneo pequeño con armarios estilo shaker, puertas de armario con efecto envejecido, ducha doble, bidé, baldosas y/o azulejos blancos, baldosas y/o azulejos de porcelana, paredes blancas, suelo de baldosas de porcelana, lavabo bajoencimera, encimera de cuarcita, suelo blanco, ducha con puerta con bisagras, encimeras blancas, banco de ducha y madera
Imagen de cuarto de baño principal, doble y a medida contemporáneo pequeño con armarios estilo shaker, puertas de armario con efecto envejecido, ducha doble, bidé, baldosas y/o azulejos blancos, baldosas y/o azulejos de porcelana, paredes blancas, suelo de baldosas de porcelana, lavabo bajoencimera, encimera de cuarcita, suelo blanco, ducha con puerta con bisagras, encimeras blancas, banco de ducha y madera
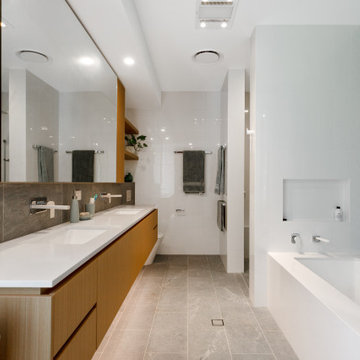
Imagen de cuarto de baño principal, doble y flotante actual con puertas de armario de madera clara, bañera encastrada sin remate, ducha empotrada, sanitario de pared, baldosas y/o azulejos grises, baldosas y/o azulejos de porcelana, paredes grises, suelo de baldosas de porcelana, lavabo bajoencimera, encimera de cuarzo compacto, suelo gris, ducha abierta, encimeras blancas, banco de ducha y armarios con paneles lisos
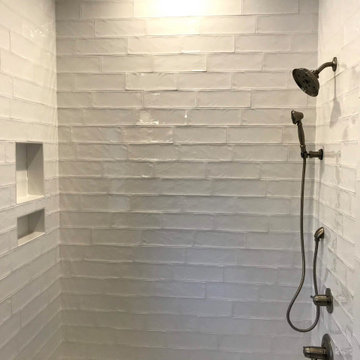
Farmhouse style black and white, jack and jill bathroom with tiled alcove shower.
Modelo de cuarto de baño doble, de pie y infantil extra grande con armarios estilo shaker, puertas de armario grises, ducha doble, sanitario de dos piezas, baldosas y/o azulejos blancos, baldosas y/o azulejos de porcelana, paredes grises, lavabo bajoencimera, encimera de cuarzo compacto, encimeras blancas, banco de ducha, suelo de baldosas de porcelana, suelo negro y ducha con puerta con bisagras
Modelo de cuarto de baño doble, de pie y infantil extra grande con armarios estilo shaker, puertas de armario grises, ducha doble, sanitario de dos piezas, baldosas y/o azulejos blancos, baldosas y/o azulejos de porcelana, paredes grises, lavabo bajoencimera, encimera de cuarzo compacto, encimeras blancas, banco de ducha, suelo de baldosas de porcelana, suelo negro y ducha con puerta con bisagras

Master bath featuring dual sinks and a large walk-in shower
Diseño de cuarto de baño principal, doble y a medida ecléctico pequeño con armarios estilo shaker, puertas de armario azules, ducha abierta, sanitario de una pieza, baldosas y/o azulejos grises, baldosas y/o azulejos de porcelana, paredes grises, suelo con mosaicos de baldosas, lavabo bajoencimera, encimera de cuarzo compacto, suelo gris, ducha abierta, encimeras blancas y banco de ducha
Diseño de cuarto de baño principal, doble y a medida ecléctico pequeño con armarios estilo shaker, puertas de armario azules, ducha abierta, sanitario de una pieza, baldosas y/o azulejos grises, baldosas y/o azulejos de porcelana, paredes grises, suelo con mosaicos de baldosas, lavabo bajoencimera, encimera de cuarzo compacto, suelo gris, ducha abierta, encimeras blancas y banco de ducha

The bathroom gets integrated sound, and fully dimmable smart lighting. Great for when you want some music in the morning or don't want to be jarred awake in the night with the lights at 100% brightness.
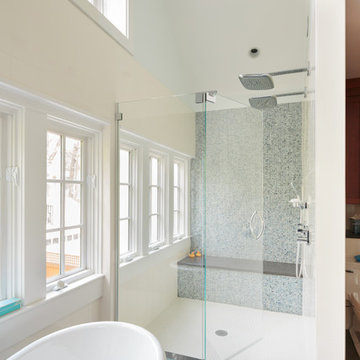
Diseño de cuarto de baño clásico renovado con ducha doble, baldosas y/o azulejos en mosaico y banco de ducha

This project included a reconfiguration of the second story, including a new bathroom and walk-in closet for the primary suite. We brought in ample light with multiple skylights, added coziness with a fireplace, and used rich materials for a result that feels luxurious and reflects the personality of the stylish homeowners.

Modern spa shower with seamless glass, shower bench, robe hooks, and more
Ejemplo de cuarto de baño principal, único y flotante moderno de tamaño medio con armarios con paneles lisos, puertas de armario beige, ducha a ras de suelo, sanitario de una pieza, baldosas y/o azulejos beige, baldosas y/o azulejos de porcelana, paredes beige, suelo de baldosas de porcelana, lavabo encastrado, encimera de mármol, suelo beige, ducha con puerta con bisagras y banco de ducha
Ejemplo de cuarto de baño principal, único y flotante moderno de tamaño medio con armarios con paneles lisos, puertas de armario beige, ducha a ras de suelo, sanitario de una pieza, baldosas y/o azulejos beige, baldosas y/o azulejos de porcelana, paredes beige, suelo de baldosas de porcelana, lavabo encastrado, encimera de mármol, suelo beige, ducha con puerta con bisagras y banco de ducha

A complete renovation of this master bathroom took it from old, dated and damaged to a sophisticated and elegant spa-like retreat! Marble tile installed in a herringbone pattern set the tone for elegance. Lovely pedestal tub, copper sinks, unique lighting and plumbing fixtures add unexpected details.
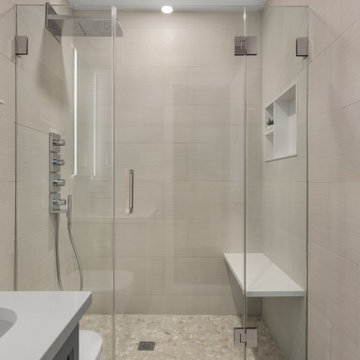
Foto de cuarto de baño principal, único y de pie moderno de tamaño medio con armarios con paneles empotrados, puertas de armario grises, ducha empotrada, sanitario de pared, baldosas y/o azulejos beige, baldosas y/o azulejos de cerámica, suelo de baldosas de cerámica, lavabo bajoencimera, encimera de cuarzo compacto, suelo beige, ducha con puerta con bisagras, encimeras blancas y banco de ducha
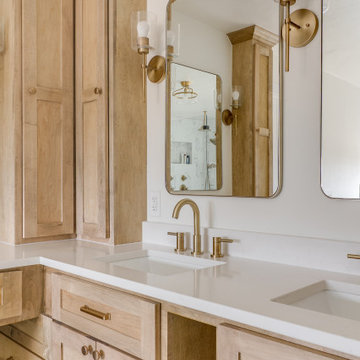
Our clients had just purchased this house and had big dreams to make it their own. We started by taking out almost three thousand square feet of tile and replacing it with an updated wood look tile. That, along with new paint and trim made the biggest difference in brightening up the space and bringing it into the current style.
This home’s largest project was the master bathroom. We took what used to be the master bathroom and closet and combined them into one large master ensuite. Our clients’ style was clean, natural and luxurious. We created a large shower with a custom niche, frameless glass, and a full shower system. The quartz bench seat and the marble picket tiles elevated the design and combined nicely with the champagne bronze fixtures. The freestanding tub was centered under a beautiful clear window to let the light in and brighten the room. A completely custom vanity was made to fit our clients’ needs with two sinks, a makeup vanity, upper cabinets for storage, and a pull-out accessory drawer. The end result was a completely custom and beautifully functional space that became a restful retreat for our happy clients.

Diseño de cuarto de baño principal, doble y a medida clásico renovado grande con armarios con rebordes decorativos, puertas de armario de madera clara, bañera exenta, ducha doble, sanitario de una pieza, baldosas y/o azulejos blancos, paredes blancas, suelo de mármol, lavabo encastrado, encimera de granito, suelo multicolor, ducha con puerta con bisagras, encimeras negras y banco de ducha

Countertop: Curava | Seaglass and Quartz | Color: Element
Cabinet: J&J Exclusive Amish Kemp Cabinetry | Color: Surf Green
Shower Walls: Topcu | Naima Stone
Shower Accent: Elysium | Watercolor Green
Shower Floor: Stone Mosaics | Pebble Tile | Green & White Shaved
Hardware: Top Knobs | Modern Metro | Brushed Nickel

Our clients wanted a master bath connected to their bedroom. We transformed the adjacent sunroom into an elegant and warm master bath that reflects their passion for midcentury design. The design started with the walnut double vanity the clients selected in the mid-century style. We built on that style with classic black and white tile. We built that ledge behind the vanity so we could run plumbing and insulate around the pipes as it is an exterior wall. We could have built out that full wall but chose a knee wall so the client would have a ledge for additional storage. The wall-mounted faucets are set in the knee wall.

When a large family renovated a home nestled in the foothills of the Santa Cruz mountains, all bathrooms received dazzling upgrades, but none more so than this sweet and beautiful bathroom for their nine year-old daughter who is crazy for every Disney heroine or Princess.
We laid down a floor of sparkly white Thassos marble edged with a mother of pearl mosaic. Every space can use something shiny and the mirrored vanity, gleaming chrome fixtures, and glittering crystal light fixtures bring a sense of glamour. And light lavender walls are a gorgeous contrast to a Thassos and mother of pearl floral mosaic in the shower. This is one lucky little Princess!
Photos by: Bernardo Grijalva
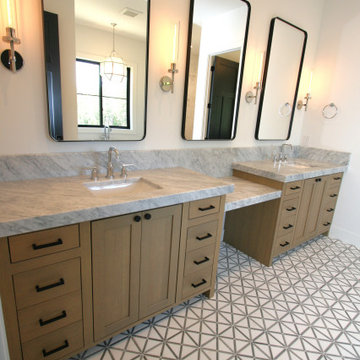
Ejemplo de cuarto de baño principal, doble y de pie clásico renovado grande con armarios con paneles empotrados, puertas de armario de madera clara, bañera exenta, ducha empotrada, sanitario de dos piezas, baldosas y/o azulejos blancos, baldosas y/o azulejos de mármol, paredes blancas, suelo con mosaicos de baldosas, lavabo bajoencimera, encimera de mármol, suelo gris, ducha abierta, encimeras grises y banco de ducha
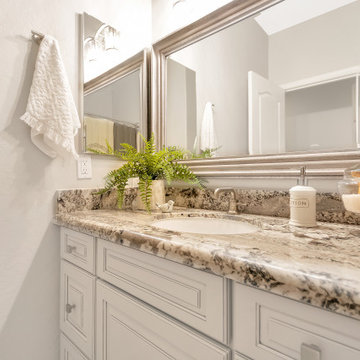
Diseño de cuarto de baño infantil, doble y a medida tradicional renovado de tamaño medio con armarios con paneles con relieve, puertas de armario grises, ducha abierta, baldosas y/o azulejos grises, baldosas y/o azulejos de porcelana, paredes grises, suelo de baldosas de porcelana, lavabo bajoencimera, encimera de granito, suelo gris, ducha abierta, encimeras grises y banco de ducha

These clients have a high sense of design and have always built their own homes. They just downsized into a typical town home and needed this new space to stand out but also be accommodating of aging in place. The client, Jim, has a handful of challenges ahead of him with dealing with Parkinson and all of it symptoms. We optimized the shower, enlarging it by eliminating the tub and not using a shower door. We were able to do a curbless shower, reducing the likelihood of falling. We used larger tiles in the bathroom and shower but added the anti slip porcelain. I included a built-in seat in the shower and a stand-alone bench on the other side. We used a separate hand shower and easy to grab handles.
A natural palette peppered with some aqua and green breathes fresh, new life into a re-imagined UTC town home. Choosing materials and finishes that have higher contrast helps make the change from flooring to wall, as well as cabinet to counter, more obvious. Large glass wall tiles make the bathroom seem much larger. A flush installation of drywall to tile is easy on the eye while showing the attention to detail.
A modern custom floating vanity allows for walker wheels if needed. Personal touches like adding a filter faucet at the sink makes his trips to take medicine a bit easier.
One of my favorite things in design for any project is lighting. Not only can lighting add to the look and feel of the space, but it can also create a safer environment. Installing different types of lighting, including scones on either side of the mirror, recessed can lights both inside and outside of the shower, and LED strip lighting under the floating vanity, keep this modern bathroom current and very functional. Because of the skylight and the round window, light is allowed in to play with the different colors in the glass and the shapes around the room, which created a bright and playful bathroom.
It is not often that I get to play with stain-glass, but this existing circular window, that we could NOT change, needed some love. We used a local craftsman that allowed us to design a playful stain-glass piece for the inside of the bathroom window, reminding them of their front door in their custom home years ago.

Foto de cuarto de baño principal, único y a medida moderno grande con armarios con paneles empotrados, puertas de armario grises, bañera exenta, ducha esquinera, sanitario de una pieza, baldosas y/o azulejos blancos, baldosas y/o azulejos de mármol, paredes blancas, suelo de madera clara, lavabo bajoencimera, encimera de mármol, suelo blanco, ducha abierta, encimeras blancas y banco de ducha
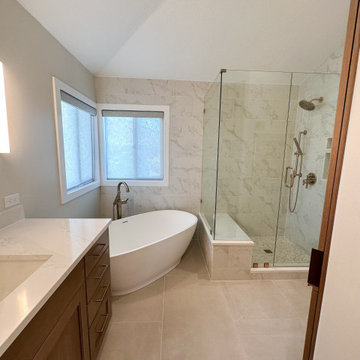
Modelo de cuarto de baño principal, doble, a medida y abovedado minimalista de tamaño medio con armarios con paneles lisos, puertas de armario de madera oscura, bañera exenta, ducha empotrada, baldosas y/o azulejos de porcelana, suelo de baldosas de porcelana, lavabo bajoencimera, encimera de cuarzo compacto, ducha con puerta con bisagras, encimeras blancas y banco de ducha
3.086 ideas para cuartos de baño beige con banco de ducha
3