5.329 ideas para cuartos de baño beige con armarios tipo mueble
Filtrar por
Presupuesto
Ordenar por:Popular hoy
81 - 100 de 5329 fotos
Artículo 1 de 3
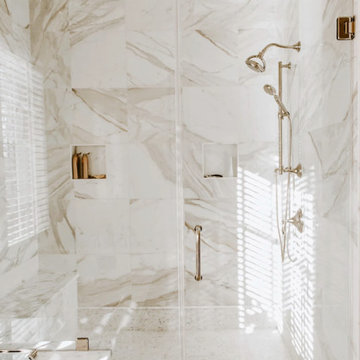
Imagen de cuarto de baño principal tradicional renovado grande con armarios tipo mueble, puertas de armario blancas, bañera encastrada sin remate, ducha empotrada, baldosas y/o azulejos blancos, baldosas y/o azulejos de mármol, paredes beige, suelo de mármol, lavabo bajoencimera, encimera de mármol, suelo blanco, ducha con puerta con bisagras y encimeras blancas
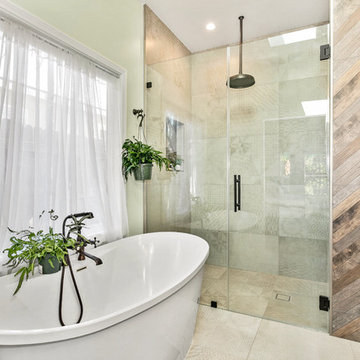
The new master bathroom features a beautiful accent wall and shampoo niche with a reclaimed wood look chevron tiles and patterned porcelain floor tiles, both from Spazio LA Tile Gallery. The distressed wood vanity and floating shelves from Signature Hardware completed the look, and the freestanding tub and skylight kept the place airy and bright. All fixtures are rubbed bronze from Newport Brass to go with the industrial look of the shelves and vanity.
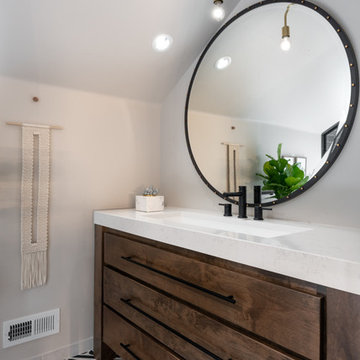
A modern farmhouse bath remodel featuring a custom cabinet and a black and white tile motif.
Modelo de cuarto de baño bohemio pequeño con armarios tipo mueble, puertas de armario marrones, baldosas y/o azulejos negros, baldosas y/o azulejos de porcelana, paredes grises, suelo de baldosas de porcelana, lavabo de seno grande, encimera de cuarzo compacto, suelo multicolor, ducha con puerta con bisagras y encimeras blancas
Modelo de cuarto de baño bohemio pequeño con armarios tipo mueble, puertas de armario marrones, baldosas y/o azulejos negros, baldosas y/o azulejos de porcelana, paredes grises, suelo de baldosas de porcelana, lavabo de seno grande, encimera de cuarzo compacto, suelo multicolor, ducha con puerta con bisagras y encimeras blancas
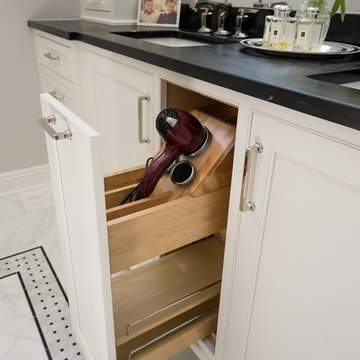
Custom built vanity
Modelo de cuarto de baño principal contemporáneo de tamaño medio con armarios tipo mueble, puertas de armario blancas, ducha esquinera, sanitario de dos piezas, baldosas y/o azulejos blancos, baldosas y/o azulejos de cerámica, paredes azules, suelo de mármol, lavabo bajoencimera, encimera de azulejos, suelo gris, ducha con puerta con bisagras y encimeras negras
Modelo de cuarto de baño principal contemporáneo de tamaño medio con armarios tipo mueble, puertas de armario blancas, ducha esquinera, sanitario de dos piezas, baldosas y/o azulejos blancos, baldosas y/o azulejos de cerámica, paredes azules, suelo de mármol, lavabo bajoencimera, encimera de azulejos, suelo gris, ducha con puerta con bisagras y encimeras negras
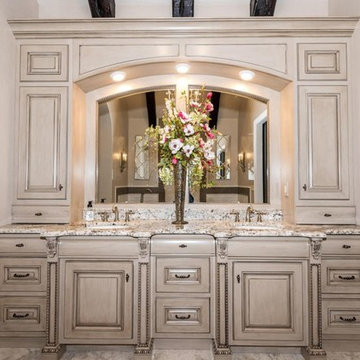
This master bath his and hers vanity offers convenient storage in the 11 drawers and the two tall side cabinets in this Old World home.
Photo by Jacob Thompson, Jet Streak Photography LLC
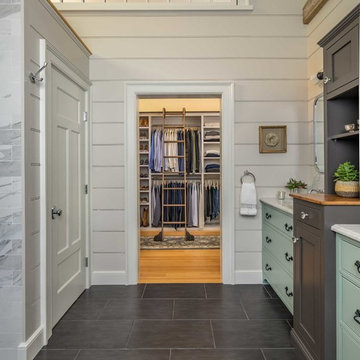
We gave this rather dated farmhouse some dramatic upgrades that brought together the feminine with the masculine, combining rustic wood with softer elements. In terms of style her tastes leaned toward traditional and elegant and his toward the rustic and outdoorsy. The result was the perfect fit for this family of 4 plus 2 dogs and their very special farmhouse in Ipswich, MA. Character details create a visual statement, showcasing the melding of both rustic and traditional elements without too much formality. The new master suite is one of the most potent examples of the blending of styles. The bath, with white carrara honed marble countertops and backsplash, beaded wainscoting, matching pale green vanities with make-up table offset by the black center cabinet expand function of the space exquisitely while the salvaged rustic beams create an eye-catching contrast that picks up on the earthy tones of the wood. The luxurious walk-in shower drenched in white carrara floor and wall tile replaced the obsolete Jacuzzi tub. Wardrobe care and organization is a joy in the massive walk-in closet complete with custom gliding library ladder to access the additional storage above. The space serves double duty as a peaceful laundry room complete with roll-out ironing center. The cozy reading nook now graces the bay-window-with-a-view and storage abounds with a surplus of built-ins including bookcases and in-home entertainment center. You can’t help but feel pampered the moment you step into this ensuite. The pantry, with its painted barn door, slate floor, custom shelving and black walnut countertop provide much needed storage designed to fit the family’s needs precisely, including a pull out bin for dog food. During this phase of the project, the powder room was relocated and treated to a reclaimed wood vanity with reclaimed white oak countertop along with custom vessel soapstone sink and wide board paneling. Design elements effectively married rustic and traditional styles and the home now has the character to match the country setting and the improved layout and storage the family so desperately needed. And did you see the barn? Photo credit: Eric Roth
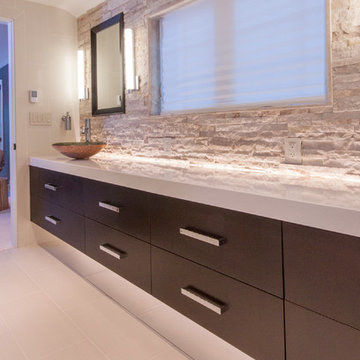
Imagen de cuarto de baño principal actual grande con armarios tipo mueble, puertas de armario de madera en tonos medios, ducha doble, sanitario de dos piezas, baldosas y/o azulejos blancos, baldosas y/o azulejos de piedra, paredes multicolor, suelo de baldosas de porcelana, lavabo sobreencimera y encimera de cuarzo compacto
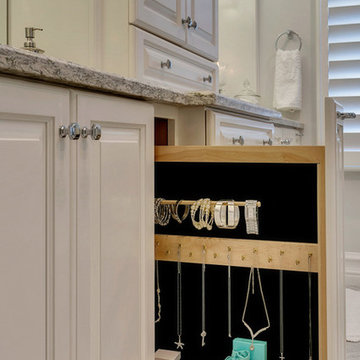
After completing their son’s room, we decided to continue the designing in my client’s master bathroom in Rancho Cucamonga, CA. Not only were the finishes completely overhauled, but the space plan was reconfigured too. They no longer wanted their soaking tub and requested a larger shower with a rain head and more counter top space and cabinetry. The couple wanted something that was not too trendy and desired a space that would look classic and stand the test of time. What better way to give them that than with marble, white cabinets and a chandelier to boot? This newly renovated master bath now features Cambria quartz counters, custom white cabinetry, marble flooring in a diamond pattern with mini-mosaic accents, a classic subway marble shower surround, frameless glass, new recessed and accent lighting, chrome fixtures, a coat of fresh grey paint on the walls and a few accessories to make the space feel complete.

Master Bathroom Renovation with open and modern design that allow integrate spaces
Foto de cuarto de baño principal, doble y flotante moderno grande con armarios tipo mueble, puertas de armario de madera clara, bañera exenta, ducha a ras de suelo, sanitario de una pieza, baldosas y/o azulejos grises, baldosas y/o azulejos de porcelana, paredes blancas, suelo de baldosas de porcelana, lavabo integrado, encimera de cuarcita, suelo gris, ducha abierta, encimeras blancas y hornacina
Foto de cuarto de baño principal, doble y flotante moderno grande con armarios tipo mueble, puertas de armario de madera clara, bañera exenta, ducha a ras de suelo, sanitario de una pieza, baldosas y/o azulejos grises, baldosas y/o azulejos de porcelana, paredes blancas, suelo de baldosas de porcelana, lavabo integrado, encimera de cuarcita, suelo gris, ducha abierta, encimeras blancas y hornacina

Custom 60" Anything But Bland Designs Bathroom Vanity
Diseño de cuarto de baño campestre grande con armarios tipo mueble, puertas de armario de madera oscura, bañera con patas, combinación de ducha y bañera, sanitario de dos piezas, baldosas y/o azulejos blancos, baldosas y/o azulejos de cemento, paredes blancas, suelo de baldosas de cerámica, lavabo tipo consola, encimera de mármol, suelo gris, ducha abierta y encimeras grises
Diseño de cuarto de baño campestre grande con armarios tipo mueble, puertas de armario de madera oscura, bañera con patas, combinación de ducha y bañera, sanitario de dos piezas, baldosas y/o azulejos blancos, baldosas y/o azulejos de cemento, paredes blancas, suelo de baldosas de cerámica, lavabo tipo consola, encimera de mármol, suelo gris, ducha abierta y encimeras grises
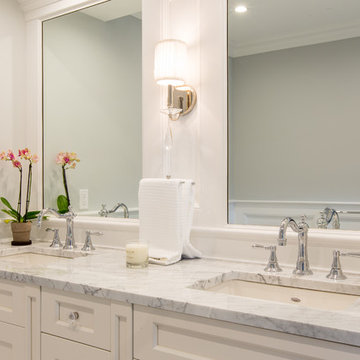
Photos: Richard Law Digital
Imagen de cuarto de baño principal contemporáneo grande con armarios tipo mueble, puertas de armario blancas, bañera encastrada sin remate, ducha empotrada, sanitario de una pieza, paredes grises, suelo de baldosas de cerámica, lavabo bajoencimera y encimera de cuarcita
Imagen de cuarto de baño principal contemporáneo grande con armarios tipo mueble, puertas de armario blancas, bañera encastrada sin remate, ducha empotrada, sanitario de una pieza, paredes grises, suelo de baldosas de cerámica, lavabo bajoencimera y encimera de cuarcita
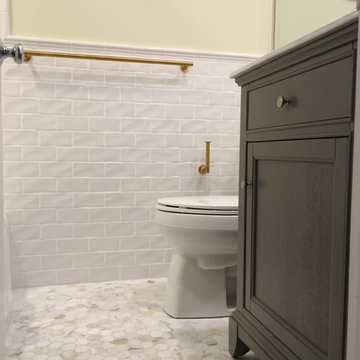
1950's bathroom updated using the same footprint as original bathroom. Original tub was refinished, electrical and lighting upgraded. Shampoo niche added in tub shower. Subway tile installed along with chair rail cap.
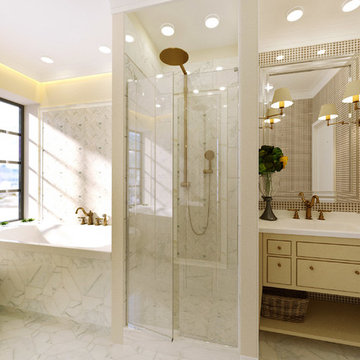
design by Olga Poliakova
Diseño de cuarto de baño principal clásico pequeño con armarios tipo mueble, puertas de armario de madera clara, bañera encastrada, ducha esquinera, sanitario de una pieza, baldosas y/o azulejos blancos, losas de piedra, paredes blancas, suelo de mármol, lavabo encastrado y encimera de cuarzo compacto
Diseño de cuarto de baño principal clásico pequeño con armarios tipo mueble, puertas de armario de madera clara, bañera encastrada, ducha esquinera, sanitario de una pieza, baldosas y/o azulejos blancos, losas de piedra, paredes blancas, suelo de mármol, lavabo encastrado y encimera de cuarzo compacto
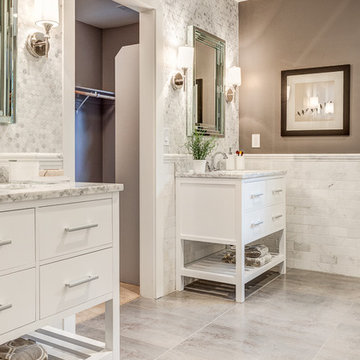
Split Dual Vanities with carerra marble tops, marble tile throughout and a passage way through to the master closet
Modelo de cuarto de baño principal tradicional de tamaño medio con lavabo bajoencimera, armarios tipo mueble, puertas de armario blancas, encimera de mármol, bañera exenta, ducha esquinera, sanitario de dos piezas, baldosas y/o azulejos blancos, baldosas y/o azulejos de piedra, paredes marrones y suelo de baldosas de cerámica
Modelo de cuarto de baño principal tradicional de tamaño medio con lavabo bajoencimera, armarios tipo mueble, puertas de armario blancas, encimera de mármol, bañera exenta, ducha esquinera, sanitario de dos piezas, baldosas y/o azulejos blancos, baldosas y/o azulejos de piedra, paredes marrones y suelo de baldosas de cerámica
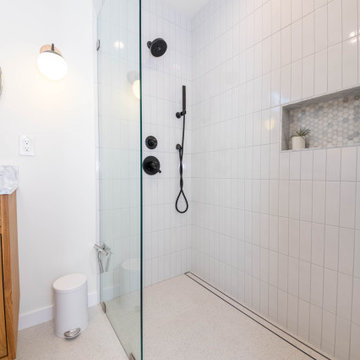
Foto de cuarto de baño principal y doble minimalista grande con armarios tipo mueble, puertas de armario de madera oscura, ducha abierta, sanitario de pared, baldosas y/o azulejos blancos, baldosas y/o azulejos de cemento, paredes blancas, suelo de baldosas de cerámica, lavabo bajoencimera, encimera de cuarcita, suelo beige, ducha con puerta con bisagras y encimeras blancas
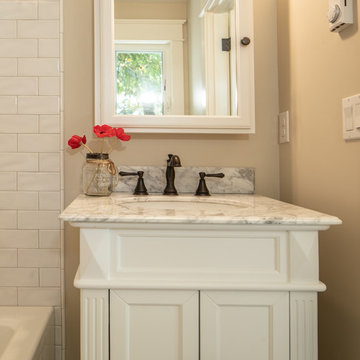
Foto de cuarto de baño infantil campestre pequeño con armarios tipo mueble, puertas de armario blancas, bañera empotrada, combinación de ducha y bañera, sanitario de dos piezas, baldosas y/o azulejos blancos, baldosas y/o azulejos de cemento, paredes beige, suelo de baldosas de porcelana, lavabo bajoencimera, encimera de mármol, suelo gris, ducha con cortina y encimeras blancas
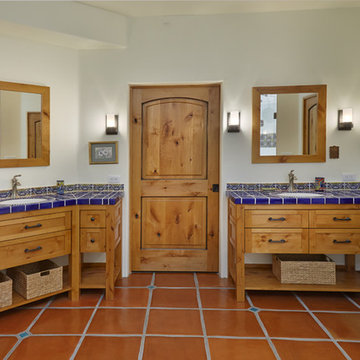
Robin Stancliff
Imagen de cuarto de baño de estilo americano extra grande con armarios tipo mueble, puertas de armario de madera clara, sanitario de una pieza, baldosas y/o azulejos azules, baldosas y/o azulejos de terracota, paredes beige, suelo de baldosas de terracota, lavabo bajoencimera y encimera de azulejos
Imagen de cuarto de baño de estilo americano extra grande con armarios tipo mueble, puertas de armario de madera clara, sanitario de una pieza, baldosas y/o azulejos azules, baldosas y/o azulejos de terracota, paredes beige, suelo de baldosas de terracota, lavabo bajoencimera y encimera de azulejos
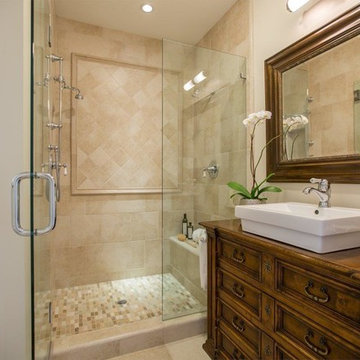
Imagen de cuarto de baño clásico de tamaño medio con armarios tipo mueble, puertas de armario de madera en tonos medios, bañera exenta, ducha empotrada, baldosas y/o azulejos beige, baldosas y/o azulejos de cerámica, lavabo sobreencimera, encimera de madera, paredes beige, suelo de travertino, aseo y ducha, suelo beige, ducha con puerta con bisagras y banco de ducha
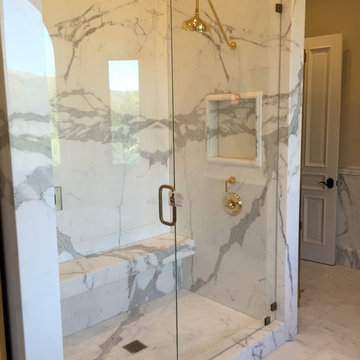
Ejemplo de cuarto de baño principal tradicional extra grande con armarios tipo mueble, puertas de armario de madera en tonos medios, bañera exenta, ducha esquinera, sanitario de una pieza, baldosas y/o azulejos blancos, baldosas y/o azulejos de porcelana, paredes beige, suelo de mármol, lavabo integrado y encimera de mármol
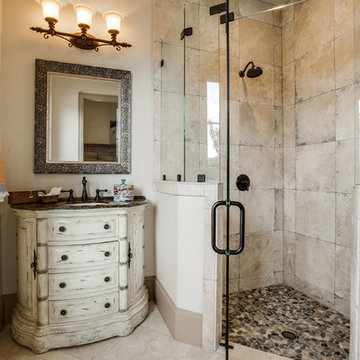
2 PAIGEBROOKE
WESTLAKE, TEXAS 76262
Live like Spanish royalty in our most realized Mediterranean villa ever. Brilliantly designed entertainment wings: open living-dining-kitchen suite on the north, game room and home theatre on the east, quiet conversation in the library and hidden parlor on the south, all surrounding a landscaped courtyard. Studding luxury in the west wing master suite. Children's bedrooms upstairs share dedicated homework room. Experience the sensation of living beautifully at this authentic Mediterranean villa in Westlake!
- See more at: http://www.livingbellavita.com/southlake/westlake-model-home
5.329 ideas para cuartos de baño beige con armarios tipo mueble
5