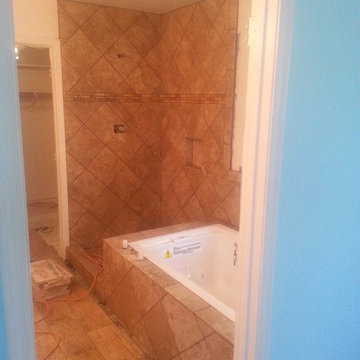112 ideas para cuartos de baño azules con suelo de travertino
Filtrar por
Presupuesto
Ordenar por:Popular hoy
81 - 100 de 112 fotos
Artículo 1 de 3
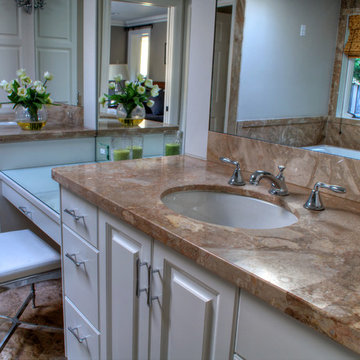
Ejemplo de cuarto de baño principal contemporáneo grande con armarios estilo shaker, puertas de armario blancas, baldosas y/o azulejos blancos, baldosas y/o azulejos de piedra, suelo de travertino, lavabo bajoencimera y encimera de madera
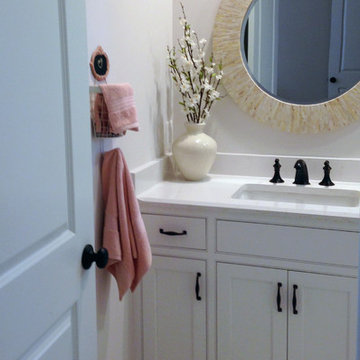
Tyler Whitmore Interiors
Modelo de cuarto de baño infantil tradicional de tamaño medio con armarios estilo shaker, puertas de armario blancas, bañera empotrada, sanitario de dos piezas, paredes beige, suelo de travertino, lavabo bajoencimera y encimera de cuarzo compacto
Modelo de cuarto de baño infantil tradicional de tamaño medio con armarios estilo shaker, puertas de armario blancas, bañera empotrada, sanitario de dos piezas, paredes beige, suelo de travertino, lavabo bajoencimera y encimera de cuarzo compacto
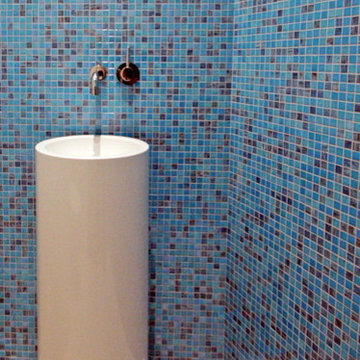
Imagen de cuarto de baño minimalista con baldosas y/o azulejos azules, baldosas y/o azulejos en mosaico, paredes azules, suelo de travertino y aseo y ducha
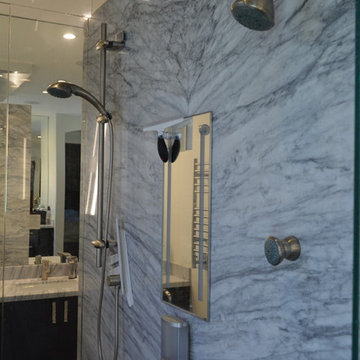
Inside the shower side of the master bath shower/tub wall. Enclosed with glass on all sides for steam room use. Builder: Century Custom Homes, Cabinetry by: An Original, Inc. Photos: Karl Baumgart
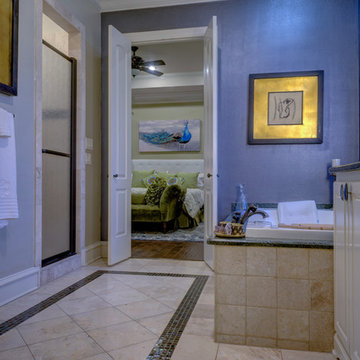
Ejemplo de cuarto de baño principal tradicional renovado grande con armarios con paneles con relieve, puertas de armario blancas, bañera empotrada, ducha empotrada, paredes púrpuras, suelo de travertino, lavabo bajoencimera y encimera de granito
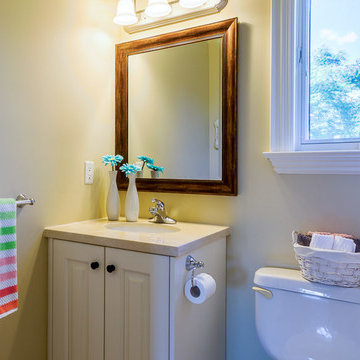
Ejemplo de cuarto de baño tradicional renovado grande con armarios con paneles con relieve, puertas de armario blancas, baldosas y/o azulejos blancos, paredes blancas, suelo de travertino y encimera de cuarcita
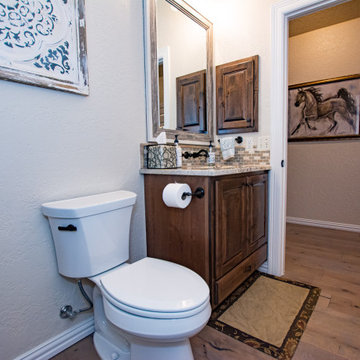
Imagen de cuarto de baño principal tradicional con armarios con paneles con relieve, puertas de armario marrones, bañera exenta, ducha abierta, baldosas y/o azulejos marrones, baldosas y/o azulejos de travertino, paredes beige, suelo de travertino, lavabo bajoencimera, encimera de granito, suelo beige y ducha con puerta con bisagras
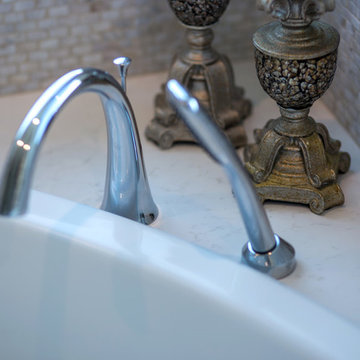
Hamilton Images
Modelo de cuarto de baño principal actual de tamaño medio con lavabo bajoencimera, armarios estilo shaker, puertas de armario blancas, encimera de cuarzo compacto, bañera esquinera, baldosas y/o azulejos multicolor, baldosas y/o azulejos en mosaico, paredes beige y suelo de travertino
Modelo de cuarto de baño principal actual de tamaño medio con lavabo bajoencimera, armarios estilo shaker, puertas de armario blancas, encimera de cuarzo compacto, bañera esquinera, baldosas y/o azulejos multicolor, baldosas y/o azulejos en mosaico, paredes beige y suelo de travertino
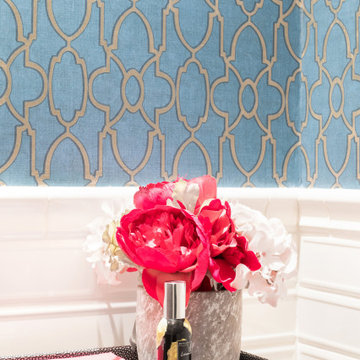
The powder room is one of my favorite places to have fun. We added dimensional tile and a glamorous wallpaper, along with a custom vanity in walnut to contrast the cool & metallic tones.
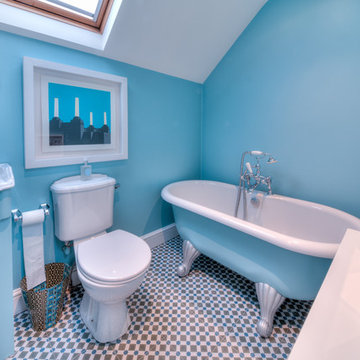
Photographer - Alan Stretton Idisign.co.uk
Ejemplo de cuarto de baño principal actual de tamaño medio con armarios tipo mueble, puertas de armario azules, sanitario de dos piezas, paredes azules, suelo de travertino, lavabo con pedestal, suelo multicolor y encimeras beige
Ejemplo de cuarto de baño principal actual de tamaño medio con armarios tipo mueble, puertas de armario azules, sanitario de dos piezas, paredes azules, suelo de travertino, lavabo con pedestal, suelo multicolor y encimeras beige
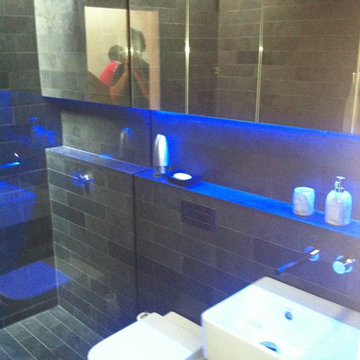
Ejemplo de cuarto de baño actual de tamaño medio con ducha empotrada, sanitario de una pieza, baldosas y/o azulejos grises, baldosas y/o azulejos de cemento, suelo de travertino, lavabo suspendido, encimera de granito, suelo gris y ducha abierta
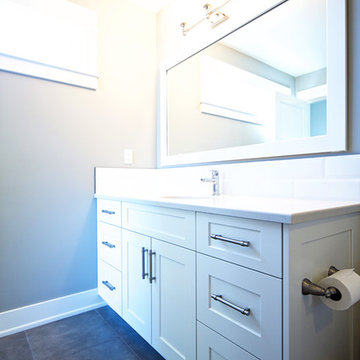
Made to Last Custom Homes
Modelo de cuarto de baño principal minimalista con lavabo bajoencimera, armarios estilo shaker, puertas de armario blancas, encimera de cuarzo compacto, ducha abierta, sanitario de una pieza, baldosas y/o azulejos blancos, baldosas y/o azulejos de piedra, paredes grises y suelo de travertino
Modelo de cuarto de baño principal minimalista con lavabo bajoencimera, armarios estilo shaker, puertas de armario blancas, encimera de cuarzo compacto, ducha abierta, sanitario de una pieza, baldosas y/o azulejos blancos, baldosas y/o azulejos de piedra, paredes grises y suelo de travertino
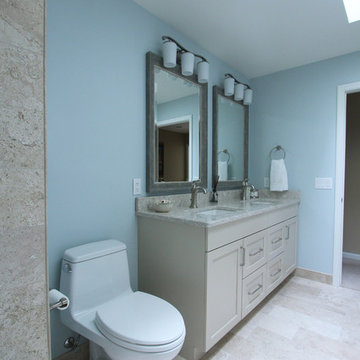
Modelo de cuarto de baño infantil tradicional renovado de tamaño medio con armarios con paneles empotrados, puertas de armario blancas, bañera empotrada, ducha empotrada, sanitario de una pieza, baldosas y/o azulejos beige, baldosas y/o azulejos de travertino, paredes azules, suelo de travertino, lavabo bajoencimera, encimera de cuarzo compacto, suelo beige, ducha con cortina y encimeras beige
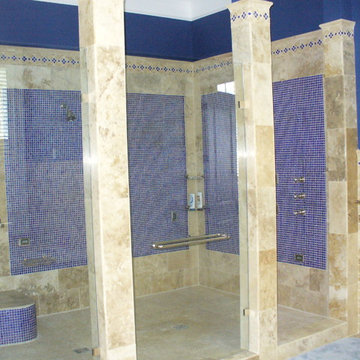
Imagen de cuarto de baño principal grande con lavabo bajoencimera, armarios con paneles con relieve, puertas de armario de madera en tonos medios, encimera de granito, jacuzzi, ducha abierta, sanitario de una pieza, baldosas y/o azulejos de piedra, paredes azules y suelo de travertino
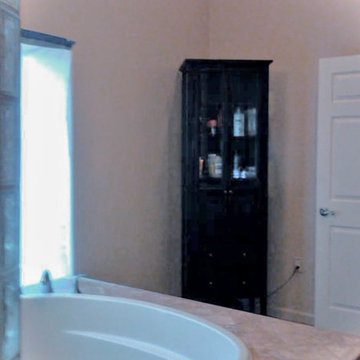
This is one of several photos of the master bathroom after we gutted out the entire area including master closet and reconfigured the space. The new bathroom has a garden tub with a view outside, a walk in shower area and a free standing sink cabinet along with a separate water closet with no door.
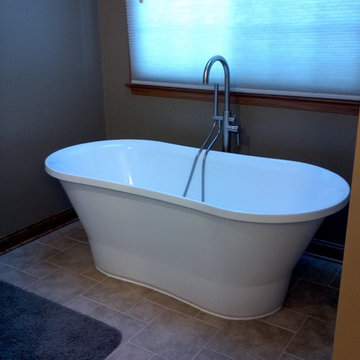
Imagen de cuarto de baño tradicional renovado de tamaño medio con bañera exenta, paredes grises y suelo de travertino
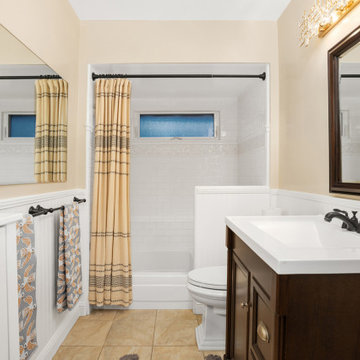
The transformation of this ranch-style home in Carlsbad, CA, exemplifies a perfect blend of preserving the charm of its 1940s origins while infusing modern elements to create a unique and inviting space. By incorporating the clients' love for pottery and natural woods, the redesign pays homage to these preferences while enhancing the overall aesthetic appeal and functionality of the home. From building new decks and railings, surf showers, a reface of the home, custom light up address signs from GR Designs Line, and more custom elements to make this charming home pop.
The redesign carefully retains the distinctive characteristics of the 1940s style, such as architectural elements, layout, and overall ambiance. This preservation ensures that the home maintains its historical charm and authenticity while undergoing a modern transformation. To infuse a contemporary flair into the design, modern elements are strategically introduced. These modern twists add freshness and relevance to the space while complementing the existing architectural features. This balanced approach creates a harmonious blend of old and new, offering a timeless appeal.
The design concept revolves around the clients' passion for pottery and natural woods. These elements serve as focal points throughout the home, lending a sense of warmth, texture, and earthiness to the interior spaces. By integrating pottery-inspired accents and showcasing the beauty of natural wood grains, the design celebrates the clients' interests and preferences. A key highlight of the redesign is the use of custom-made tile from Japan, reminiscent of beautifully glazed pottery. This bespoke tile adds a touch of artistry and craftsmanship to the home, elevating its visual appeal and creating a unique focal point. Additionally, fabrics that evoke the elements of the ocean further enhance the connection with the surrounding natural environment, fostering a serene and tranquil atmosphere indoors.
The overall design concept aims to evoke a warm, lived-in feeling, inviting occupants and guests to relax and unwind. By incorporating elements that resonate with the clients' personal tastes and preferences, the home becomes more than just a living space—it becomes a reflection of their lifestyle, interests, and identity.
In summary, the redesign of this ranch-style home in Carlsbad, CA, successfully merges the charm of its 1940s origins with modern elements, creating a space that is both timeless and distinctive. Through careful attention to detail, thoughtful selection of materials, rebuilding of elements outside to add character, and a focus on personalization, the home embodies a warm, inviting atmosphere that celebrates the clients' passions and enhances their everyday living experience.
This project is on the same property as the Carlsbad Cottage and is a great journey of new and old.
Redesign of the kitchen, bedrooms, and common spaces, custom made tile, appliances from GE Monogram Cafe, bedroom window treatments custom from GR Designs Line, Lighting and Custom Address Signs from GR Designs Line, Custom Surf Shower, and more.
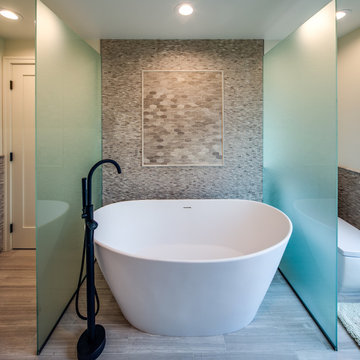
Master Bathroom, vessel sinks, round mirrors, free standing soaker tub, soaker tub, glass shower enclosure, shower, zero clearance shower pan
Ejemplo de cuarto de baño principal, doble y a medida contemporáneo de tamaño medio con armarios con paneles con relieve, puertas de armario blancas, bañera exenta, ducha esquinera, sanitario de una pieza, baldosas y/o azulejos grises, baldosas y/o azulejos en mosaico, paredes blancas, suelo de travertino, lavabo sobreencimera, encimera de cuarcita, suelo gris, ducha con puerta corredera, encimeras blancas y boiserie
Ejemplo de cuarto de baño principal, doble y a medida contemporáneo de tamaño medio con armarios con paneles con relieve, puertas de armario blancas, bañera exenta, ducha esquinera, sanitario de una pieza, baldosas y/o azulejos grises, baldosas y/o azulejos en mosaico, paredes blancas, suelo de travertino, lavabo sobreencimera, encimera de cuarcita, suelo gris, ducha con puerta corredera, encimeras blancas y boiserie
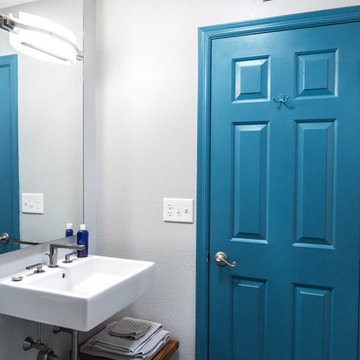
No matter the size, remodeling a small bathroom is a big project. This guest bathroom was in need of some love. We designed a sleek & sophisticated look that features a beachfront door less shower with partial glass closure, a floating Duravit sink, and KOHLER fixtures.
Our in-house team of experts provide all the resources needed to transform a residential space seamlessly. Visit our website to set up your FREE consultation today www.PremierKitchenandBath.com
Photo Credit: Alicia Villarreal
112 ideas para cuartos de baño azules con suelo de travertino
5
