2.184 ideas para cuartos de baño azules con sanitario de dos piezas
Filtrar por
Presupuesto
Ordenar por:Popular hoy
181 - 200 de 2184 fotos
Artículo 1 de 3
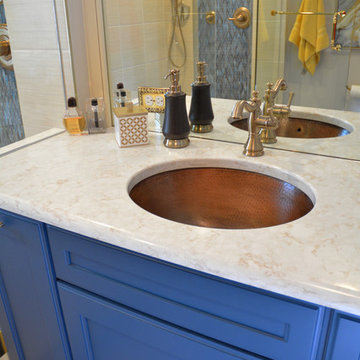
This eclectic bathroom design in East Lansing has a gorgeous Decora vanity cabinet with a custom blue finish that sets the tone for the space. The honey bronze Top Knobs hardware complements the cabinetry with a warm tone that also blends well with the two copper sinks and sink faucets. A light quartz countertop accents these features beautifully, and the entire design is pulled together by the wood look ceramic tile floor with a geometric pattern. A glass mosaic Olympia tile feature in the shower offers an eye catching focal point that highlights the brushed bronze shower fixtures.
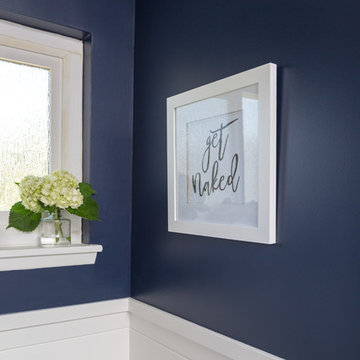
Bethany Nauert
Imagen de cuarto de baño campestre de tamaño medio con armarios con paneles empotrados, puertas de armario blancas, ducha empotrada, sanitario de dos piezas, baldosas y/o azulejos blancos, baldosas y/o azulejos de cemento, paredes azules, suelo con mosaicos de baldosas, aseo y ducha, lavabo bajoencimera, encimera de mármol, suelo blanco y ducha con puerta con bisagras
Imagen de cuarto de baño campestre de tamaño medio con armarios con paneles empotrados, puertas de armario blancas, ducha empotrada, sanitario de dos piezas, baldosas y/o azulejos blancos, baldosas y/o azulejos de cemento, paredes azules, suelo con mosaicos de baldosas, aseo y ducha, lavabo bajoencimera, encimera de mármol, suelo blanco y ducha con puerta con bisagras

Il colore blu caratterizza maggiormente questa zona e si ritrova negli arredi e nelle piastrelle effetto marmo utilizzate nel bagno in camera. Il piano con lavabo integrato è realizzato in ceramica.

Victorian Style Bathroom in Horsham, West Sussex
In the peaceful village of Warnham, West Sussex, bathroom designer George Harvey has created a fantastic Victorian style bathroom space, playing homage to this characterful house.
Making the most of present-day, Victorian Style bathroom furnishings was the brief for this project, with this client opting to maintain the theme of the house throughout this bathroom space. The design of this project is minimal with white and black used throughout to build on this theme, with present day technologies and innovation used to give the client a well-functioning bathroom space.
To create this space designer George has used bathroom suppliers Burlington and Crosswater, with traditional options from each utilised to bring the classic black and white contrast desired by the client. In an additional modern twist, a HiB illuminating mirror has been included – incorporating a present-day innovation into this timeless bathroom space.
Bathroom Accessories
One of the key design elements of this project is the contrast between black and white and balancing this delicately throughout the bathroom space. With the client not opting for any bathroom furniture space, George has done well to incorporate traditional Victorian accessories across the room. Repositioned and refitted by our installation team, this client has re-used their own bath for this space as it not only suits this space to a tee but fits perfectly as a focal centrepiece to this bathroom.
A generously sized Crosswater Clear6 shower enclosure has been fitted in the corner of this bathroom, with a sliding door mechanism used for access and Crosswater’s Matt Black frame option utilised in a contemporary Victorian twist. Distinctive Burlington ceramics have been used in the form of pedestal sink and close coupled W/C, bringing a traditional element to these essential bathroom pieces.
Bathroom Features
Traditional Burlington Brassware features everywhere in this bathroom, either in the form of the Walnut finished Kensington range or Chrome and Black Trent brassware. Walnut pillar taps, bath filler and handset bring warmth to the space with Chrome and Black shower valve and handset contributing to the Victorian feel of this space. Above the basin area sits a modern HiB Solstice mirror with integrated demisting technology, ambient lighting and customisable illumination. This HiB mirror also nicely balances a modern inclusion with the traditional space through the selection of a Matt Black finish.
Along with the bathroom fitting, plumbing and electrics, our installation team also undertook a full tiling of this bathroom space. Gloss White wall tiles have been used as a base for Victorian features while the floor makes decorative use of Black and White Petal patterned tiling with an in keeping black border tile. As part of the installation our team have also concealed all pipework for a minimal feel.
Our Bathroom Design & Installation Service
With any bathroom redesign several trades are needed to ensure a great finish across every element of your space. Our installation team has undertaken a full bathroom fitting, electrics, plumbing and tiling work across this project with our project management team organising the entire works. Not only is this bathroom a great installation, designer George has created a fantastic space that is tailored and well-suited to this Victorian Warnham home.
If this project has inspired your next bathroom project, then speak to one of our experienced designers about it.
Call a showroom or use our online appointment form to book your free design & quote.

Bagno dei ragazzi, colori e movimenti.
Imagen de cuarto de baño flotante, infantil y único minimalista pequeño con armarios con paneles lisos, puertas de armario azules, sanitario de dos piezas, paredes verdes, suelo de baldosas de porcelana, lavabo encastrado, encimera de cuarzo compacto, encimeras blancas, baldosas y/o azulejos verdes, baldosas y/o azulejos en mosaico, cuarto de baño, bandeja y suelo gris
Imagen de cuarto de baño flotante, infantil y único minimalista pequeño con armarios con paneles lisos, puertas de armario azules, sanitario de dos piezas, paredes verdes, suelo de baldosas de porcelana, lavabo encastrado, encimera de cuarzo compacto, encimeras blancas, baldosas y/o azulejos verdes, baldosas y/o azulejos en mosaico, cuarto de baño, bandeja y suelo gris
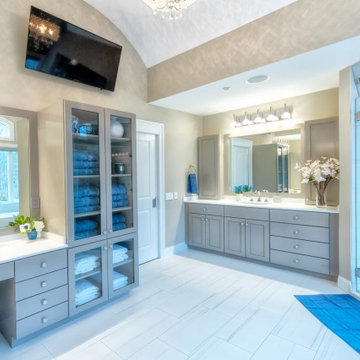
Gorgeous modern bathroom renovation. Custom gray cabinets and vanities. Freestanding tub, frameless glass shower doors, chrome bathroom fixtures, crystal and chrome bathroom wall sconces, toilet room, porcelain floor and shower tiles. Gray and white bathroom color scheme.

the warm coloured wooden vanity unit with 3D doors is complemented by the bold geometric floor tiles.
Diseño de cuarto de baño actual grande con puertas de armario de madera oscura, ducha empotrada, sanitario de dos piezas, baldosas y/o azulejos blancos, baldosas y/o azulejos de cemento, paredes verdes, aseo y ducha, lavabo sobreencimera, encimera de madera, suelo multicolor, encimeras marrones y armarios con paneles lisos
Diseño de cuarto de baño actual grande con puertas de armario de madera oscura, ducha empotrada, sanitario de dos piezas, baldosas y/o azulejos blancos, baldosas y/o azulejos de cemento, paredes verdes, aseo y ducha, lavabo sobreencimera, encimera de madera, suelo multicolor, encimeras marrones y armarios con paneles lisos
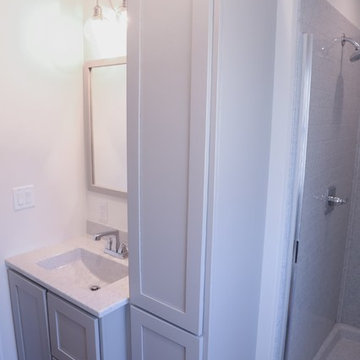
Foto de cuarto de baño principal tradicional pequeño con armarios con paneles lisos, puertas de armario grises, ducha empotrada, sanitario de dos piezas, baldosas y/o azulejos grises, baldosas y/o azulejos de cemento, paredes grises, suelo vinílico, lavabo integrado, encimera de ónix, suelo gris, ducha con puerta con bisagras y encimeras grises
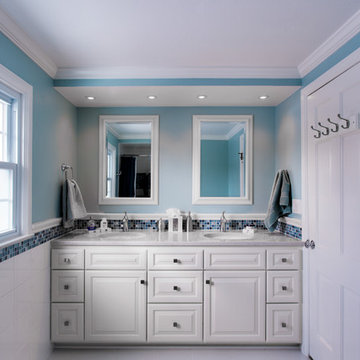
Modelo de cuarto de baño infantil de tamaño medio con encimera de cuarzo compacto, armarios con paneles con relieve, puertas de armario blancas, bañera empotrada, combinación de ducha y bañera, sanitario de dos piezas, baldosas y/o azulejos blancos, baldosas y/o azulejos de cerámica, paredes azules, suelo de baldosas de cerámica, lavabo bajoencimera, suelo blanco y ducha con cortina
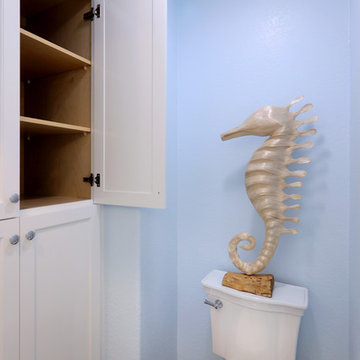
Charlie Neuman, photographer
Modelo de cuarto de baño principal costero de tamaño medio con armarios estilo shaker, puertas de armario blancas, bañera empotrada, combinación de ducha y bañera, sanitario de dos piezas, baldosas y/o azulejos azules, baldosas y/o azulejos de porcelana, paredes azules, suelo de baldosas de porcelana, encimera de mármol, suelo gris y lavabo bajoencimera
Modelo de cuarto de baño principal costero de tamaño medio con armarios estilo shaker, puertas de armario blancas, bañera empotrada, combinación de ducha y bañera, sanitario de dos piezas, baldosas y/o azulejos azules, baldosas y/o azulejos de porcelana, paredes azules, suelo de baldosas de porcelana, encimera de mármol, suelo gris y lavabo bajoencimera
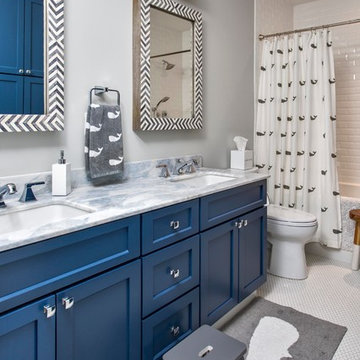
This kitchen, with its stunning ocean view, draws upon its beautiful surroundings, elegant touches, and nautical appreciation to create a distinctly coastal ambiance. Glass mosaics and cabinetry catch the light sparkling off the ocean outside. The same stunning view also sets the stage for a tranquil, relaxing master bath.
Photos by: Jeff Roberts
Project by: Maine Coast Kitchen Design

Sharon Risedorph Photography
Imagen de cuarto de baño principal clásico renovado de tamaño medio con lavabo con pedestal, armarios tipo vitrina, puertas de armario blancas, encimera de mármol, bañera encastrada, ducha a ras de suelo, sanitario de dos piezas, baldosas y/o azulejos blancos, baldosas y/o azulejos de cemento y suelo de mármol
Imagen de cuarto de baño principal clásico renovado de tamaño medio con lavabo con pedestal, armarios tipo vitrina, puertas de armario blancas, encimera de mármol, bañera encastrada, ducha a ras de suelo, sanitario de dos piezas, baldosas y/o azulejos blancos, baldosas y/o azulejos de cemento y suelo de mármol
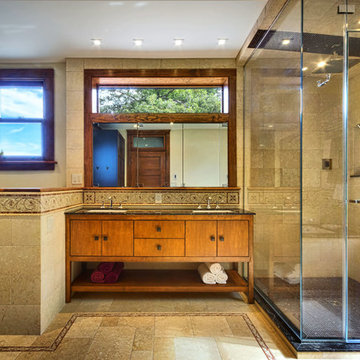
Foto de cuarto de baño moderno grande con lavabo bajoencimera, armarios tipo mueble, puertas de armario de madera oscura, encimera de mármol, bañera encastrada sin remate, sanitario de dos piezas, baldosas y/o azulejos marrones, baldosas y/o azulejos de piedra, paredes marrones y suelo de piedra caliza
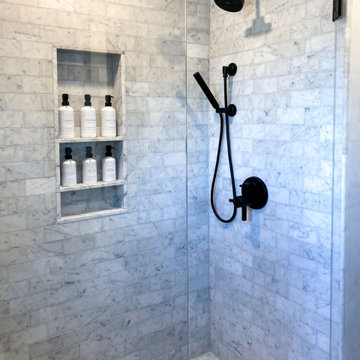
Bathroom Remodel in Melrose, MA, transitional, leaning traditional. Maple wood double sink vanity with a light gray painted finish, black slate-look porcelain floor tile, honed marble countertop, custom shower with wall niche, honed marble 3x6 shower tile and pencil liner, matte black faucets and shower fixtures, dark bronze cabinet hardware.
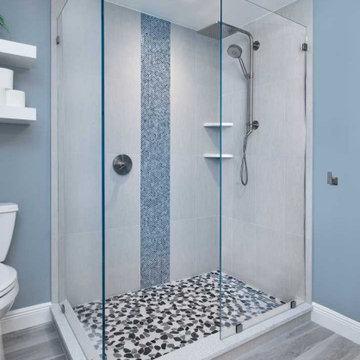
The large open shower features:
-An Emser Cultura pebble tile floor
-An American Olean Herringbone vertical tile accent wall
-Kohler shower fixtures
Gray tile flooring and light blue walls finish out this relaxing space.
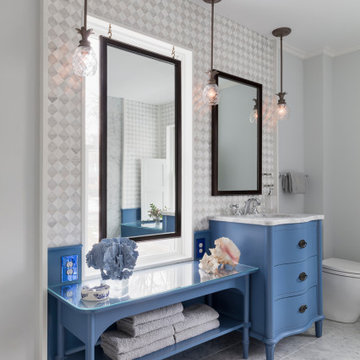
Modelo de cuarto de baño clásico renovado con puertas de armario azules, sanitario de dos piezas, baldosas y/o azulejos grises, baldosas y/o azulejos en mosaico, suelo de mármol, lavabo bajoencimera, suelo gris, encimeras blancas y armarios con paneles lisos
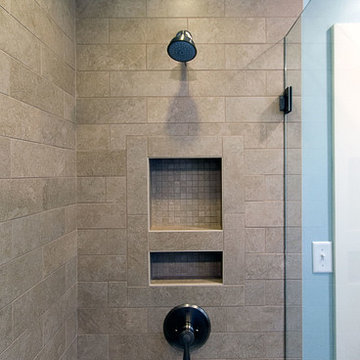
Robert D. Schwerdt
Diseño de cuarto de baño principal clásico pequeño con lavabo bajoencimera, armarios con paneles empotrados, puertas de armario blancas, encimera de cuarcita, ducha esquinera, sanitario de dos piezas, baldosas y/o azulejos beige, paredes azules y suelo de baldosas de cerámica
Diseño de cuarto de baño principal clásico pequeño con lavabo bajoencimera, armarios con paneles empotrados, puertas de armario blancas, encimera de cuarcita, ducha esquinera, sanitario de dos piezas, baldosas y/o azulejos beige, paredes azules y suelo de baldosas de cerámica
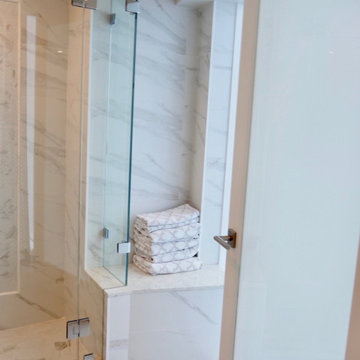
A complete bathroom renovation with marble porcelain tile, water mosaic inlay, grey cabinetry and quartz countertop done in a traditional, luxurious spa style.
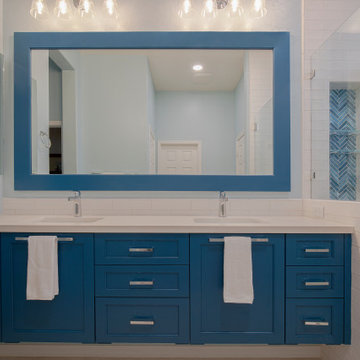
Diseño de cuarto de baño principal actual de tamaño medio con armarios estilo shaker, puertas de armario azules, ducha abierta, sanitario de dos piezas, baldosas y/o azulejos azules, baldosas y/o azulejos de vidrio, paredes azules, suelo de baldosas de porcelana, lavabo bajoencimera, encimera de cuarzo compacto, suelo blanco, ducha con puerta con bisagras y encimeras blancas
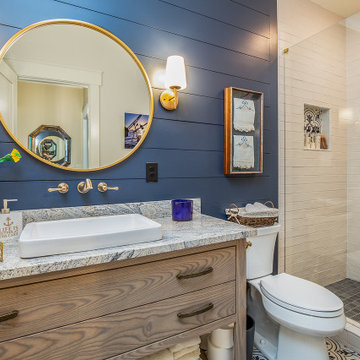
Imagen de cuarto de baño clásico renovado con puertas de armario de madera oscura, ducha empotrada, sanitario de dos piezas, baldosas y/o azulejos blancos, baldosas y/o azulejos de cemento, paredes azules, aseo y ducha, lavabo encastrado, ducha con puerta con bisagras, encimeras beige y armarios con paneles lisos
2.184 ideas para cuartos de baño azules con sanitario de dos piezas
10