1.034 ideas para cuartos de baño azules con ducha abierta
Filtrar por
Presupuesto
Ordenar por:Popular hoy
121 - 140 de 1034 fotos
Artículo 1 de 3
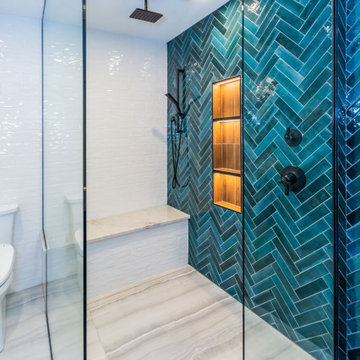
An oversized open shower with a contemporary design. The blue glazed porcelain shower tile is set in a herringbone pattern surrounding a niche. The niche is set with "wood" tiles and undermount lighting to light the three shelves. A wide shower bench is seen that perfectly compliments the blue wall. The shower trim and shower plumbing are black to keep the contemporary feel cohesive.
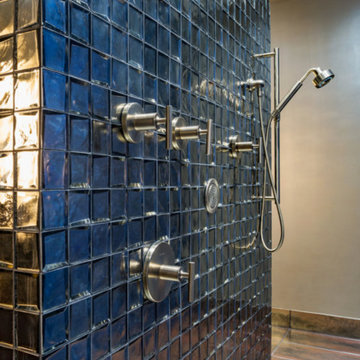
Glamorous Bathroom Remodel
Foto de cuarto de baño principal bohemio de tamaño medio con armarios con paneles lisos, puertas de armario de madera en tonos medios, bañera encastrada, ducha abierta, baldosas y/o azulejos beige, baldosas y/o azulejos de metal, paredes beige, suelo de baldosas de porcelana, lavabo sobreencimera, encimera de cuarzo compacto, suelo marrón, ducha abierta y encimeras negras
Foto de cuarto de baño principal bohemio de tamaño medio con armarios con paneles lisos, puertas de armario de madera en tonos medios, bañera encastrada, ducha abierta, baldosas y/o azulejos beige, baldosas y/o azulejos de metal, paredes beige, suelo de baldosas de porcelana, lavabo sobreencimera, encimera de cuarzo compacto, suelo marrón, ducha abierta y encimeras negras
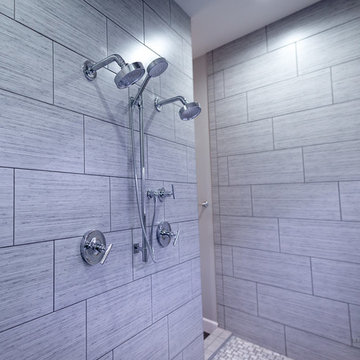
Imagen de cuarto de baño principal moderno grande con bañera exenta, ducha empotrada, baldosas y/o azulejos grises, baldosas y/o azulejos de porcelana, paredes grises, suelo de baldosas de porcelana, suelo negro y ducha abierta
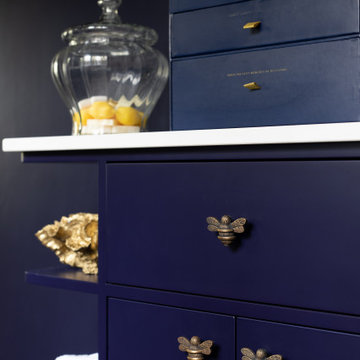
Imagen de cuarto de baño único y a medida bohemio con armarios estilo shaker, puertas de armario azules, ducha abierta, sanitario de una pieza, baldosas y/o azulejos azules, baldosas y/o azulejos de porcelana, paredes azules, suelo de baldosas de cerámica, aseo y ducha, lavabo tipo consola, encimera de cuarcita, ducha abierta y encimeras blancas
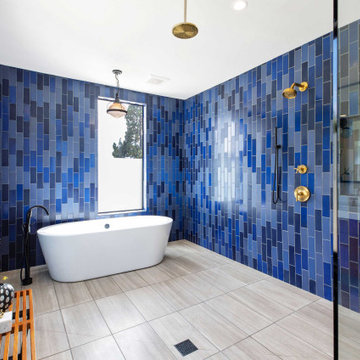
Diseño de cuarto de baño principal minimalista de tamaño medio sin sin inodoro con armarios con paneles lisos, puertas de armario de madera oscura, bañera exenta, sanitario de una pieza, baldosas y/o azulejos blancos, baldosas y/o azulejos de cerámica, paredes blancas, lavabo bajoencimera, encimera de acrílico, suelo gris, ducha abierta y encimeras blancas
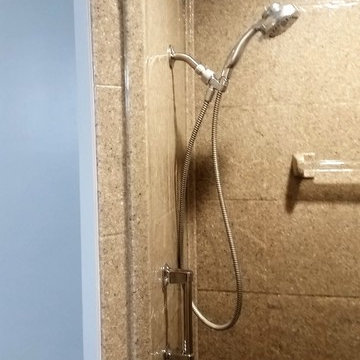
This is an Onyx shower which has many accessories to choose from. Our customer chose a pearl grab bar.
Foto de cuarto de baño tradicional de tamaño medio con ducha esquinera, sanitario de dos piezas, paredes azules, suelo vinílico, lavabo bajoencimera, suelo beige y ducha abierta
Foto de cuarto de baño tradicional de tamaño medio con ducha esquinera, sanitario de dos piezas, paredes azules, suelo vinílico, lavabo bajoencimera, suelo beige y ducha abierta

The goal of this project was to upgrade the builder grade finishes and create an ergonomic space that had a contemporary feel. This bathroom transformed from a standard, builder grade bathroom to a contemporary urban oasis. This was one of my favorite projects, I know I say that about most of my projects but this one really took an amazing transformation. By removing the walls surrounding the shower and relocating the toilet it visually opened up the space. Creating a deeper shower allowed for the tub to be incorporated into the wet area. Adding a LED panel in the back of the shower gave the illusion of a depth and created a unique storage ledge. A custom vanity keeps a clean front with different storage options and linear limestone draws the eye towards the stacked stone accent wall.
Houzz Write Up: https://www.houzz.com/magazine/inside-houzz-a-chopped-up-bathroom-goes-streamlined-and-swank-stsetivw-vs~27263720
The layout of this bathroom was opened up to get rid of the hallway effect, being only 7 foot wide, this bathroom needed all the width it could muster. Using light flooring in the form of natural lime stone 12x24 tiles with a linear pattern, it really draws the eye down the length of the room which is what we needed. Then, breaking up the space a little with the stone pebble flooring in the shower, this client enjoyed his time living in Japan and wanted to incorporate some of the elements that he appreciated while living there. The dark stacked stone feature wall behind the tub is the perfect backdrop for the LED panel, giving the illusion of a window and also creates a cool storage shelf for the tub. A narrow, but tasteful, oval freestanding tub fit effortlessly in the back of the shower. With a sloped floor, ensuring no standing water either in the shower floor or behind the tub, every thought went into engineering this Atlanta bathroom to last the test of time. With now adequate space in the shower, there was space for adjacent shower heads controlled by Kohler digital valves. A hand wand was added for use and convenience of cleaning as well. On the vanity are semi-vessel sinks which give the appearance of vessel sinks, but with the added benefit of a deeper, rounded basin to avoid splashing. Wall mounted faucets add sophistication as well as less cleaning maintenance over time. The custom vanity is streamlined with drawers, doors and a pull out for a can or hamper.
A wonderful project and equally wonderful client. I really enjoyed working with this client and the creative direction of this project.
Brushed nickel shower head with digital shower valve, freestanding bathtub, curbless shower with hidden shower drain, flat pebble shower floor, shelf over tub with LED lighting, gray vanity with drawer fronts, white square ceramic sinks, wall mount faucets and lighting under vanity. Hidden Drain shower system. Atlanta Bathroom.

When planning this custom residence, the owners had a clear vision – to create an inviting home for their family, with plenty of opportunities to entertain, play, and relax and unwind. They asked for an interior that was approachable and rugged, with an aesthetic that would stand the test of time. Amy Carman Design was tasked with designing all of the millwork, custom cabinetry and interior architecture throughout, including a private theater, lower level bar, game room and a sport court. A materials palette of reclaimed barn wood, gray-washed oak, natural stone, black windows, handmade and vintage-inspired tile, and a mix of white and stained woodwork help set the stage for the furnishings. This down-to-earth vibe carries through to every piece of furniture, artwork, light fixture and textile in the home, creating an overall sense of warmth and authenticity.

The larger front guest ensuite had space for a walk in shower and bath. We installed these on a risen platform with a fall and drainage so that there was no need for a shower screen creating a "wet area".
To maintain a traditional feeling, we added bespoke panelling with hidden storage above the wall mounted toilet. This was all made in our workshop and then hand painted on site.
The Shaker style bespoke vanity unit is composed of solid oak drawers with dovetail joints.
The worktop is composite stone making it resistant and easy to clean. The taps and shower column are Samuel Heath, toilet Burlington and a lovely freestanding Victoria and Albert bath completes the traditional mood. The tiles are marble with hand crafted ceramic tiles on the back wall.

Floors tiled in 'Lombardo' hexagon mosaic honed marble from Artisans of Devizes | Shower wall tiled in 'Lombardo' large format honed marble from Artisans of Devizes | Brassware is by Gessi in the finish 706 (Blackened Chrome) | Bronze mirror feature wall comprised of 3 bevelled panels | Custom vanity unit and cabinetry made by Luxe Projects London | Stone sink fabricated by AC Stone & Ceramic out of Oribico marble

Red Ranch Studio photography
Imagen de cuarto de baño principal contemporáneo grande sin sin inodoro con bañera empotrada, sanitario de dos piezas, paredes grises, suelo de baldosas de cerámica, baldosas y/o azulejos blancos, lavabo sobreencimera, ducha abierta, puertas de armario con efecto envejecido, baldosas y/o azulejos de cemento, encimera de acrílico, suelo gris y armarios con paneles lisos
Imagen de cuarto de baño principal contemporáneo grande sin sin inodoro con bañera empotrada, sanitario de dos piezas, paredes grises, suelo de baldosas de cerámica, baldosas y/o azulejos blancos, lavabo sobreencimera, ducha abierta, puertas de armario con efecto envejecido, baldosas y/o azulejos de cemento, encimera de acrílico, suelo gris y armarios con paneles lisos

Diseño de cuarto de baño principal clásico renovado grande con puertas de armario blancas, bañera exenta, ducha abierta, baldosas y/o azulejos blancos, paredes blancas, lavabo bajoencimera, encimera de cuarzo compacto, suelo de madera oscura, ducha abierta, sanitario de dos piezas, baldosas y/o azulejos de mármol, suelo marrón, encimeras blancas y armarios con paneles lisos
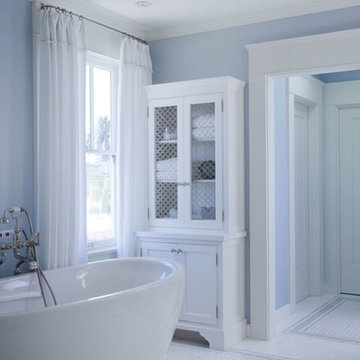
Gail Owens
Ejemplo de cuarto de baño principal tradicional grande con armarios estilo shaker, puertas de armario blancas, bañera exenta, paredes azules, suelo de linóleo, lavabo bajoencimera, combinación de ducha y bañera, suelo blanco y ducha abierta
Ejemplo de cuarto de baño principal tradicional grande con armarios estilo shaker, puertas de armario blancas, bañera exenta, paredes azules, suelo de linóleo, lavabo bajoencimera, combinación de ducha y bañera, suelo blanco y ducha abierta
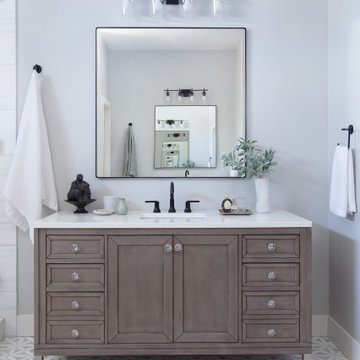
Modelo de cuarto de baño único y de pie clásico renovado extra grande con armarios estilo shaker, puertas de armario marrones, bañera exenta, ducha abierta, baldosas y/o azulejos blancos, baldosas y/o azulejos de porcelana, paredes grises, suelo de mármol, lavabo bajoencimera, encimera de cuarzo compacto, suelo blanco, ducha abierta, encimeras blancas y banco de ducha
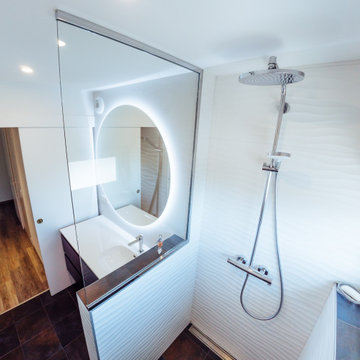
Salle d'eau métamorphosée au style sobre et élégant.
Diseño de cuarto de baño único y gris y blanco contemporáneo pequeño con baldosas y/o azulejos blancos, baldosas y/o azulejos de cerámica, paredes grises, suelo de baldosas de cerámica, aseo y ducha, lavabo suspendido, encimera de acrílico, suelo multicolor, ducha abierta y encimeras blancas
Diseño de cuarto de baño único y gris y blanco contemporáneo pequeño con baldosas y/o azulejos blancos, baldosas y/o azulejos de cerámica, paredes grises, suelo de baldosas de cerámica, aseo y ducha, lavabo suspendido, encimera de acrílico, suelo multicolor, ducha abierta y encimeras blancas
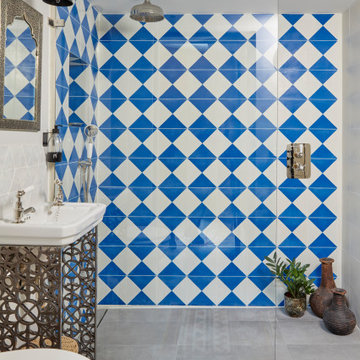
Ejemplo de cuarto de baño único y de pie ecléctico con ducha a ras de suelo, baldosas y/o azulejos azules, baldosas y/o azulejos blancos, paredes blancas, lavabo tipo consola, suelo gris y ducha abierta
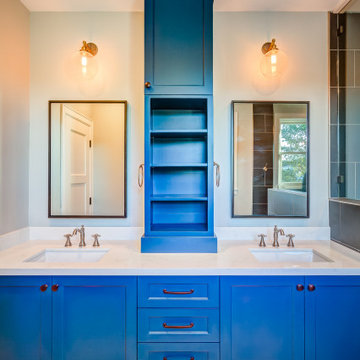
Master bath featuring dual sinks and a large walk-in shower
Foto de cuarto de baño principal, doble y a medida ecléctico pequeño con armarios estilo shaker, puertas de armario azules, ducha abierta, baldosas y/o azulejos grises, baldosas y/o azulejos de porcelana, encimera de cuarzo compacto, encimeras blancas, sanitario de una pieza, paredes grises, suelo con mosaicos de baldosas, lavabo bajoencimera, suelo gris, ducha abierta y banco de ducha
Foto de cuarto de baño principal, doble y a medida ecléctico pequeño con armarios estilo shaker, puertas de armario azules, ducha abierta, baldosas y/o azulejos grises, baldosas y/o azulejos de porcelana, encimera de cuarzo compacto, encimeras blancas, sanitario de una pieza, paredes grises, suelo con mosaicos de baldosas, lavabo bajoencimera, suelo gris, ducha abierta y banco de ducha
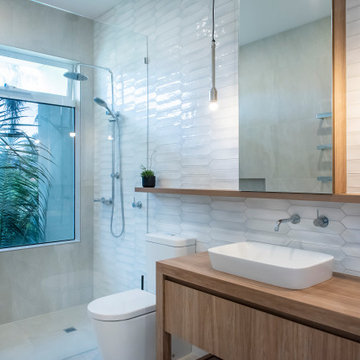
Adrienne Bizzarri Photography
Diseño de cuarto de baño principal actual grande con puertas de armario de madera oscura, ducha abierta, sanitario de una pieza, baldosas y/o azulejos blancos, baldosas y/o azulejos de cerámica, paredes blancas, suelo de baldosas de porcelana, lavabo encastrado, encimera de laminado, suelo beige, ducha abierta, encimeras marrones y armarios con paneles lisos
Diseño de cuarto de baño principal actual grande con puertas de armario de madera oscura, ducha abierta, sanitario de una pieza, baldosas y/o azulejos blancos, baldosas y/o azulejos de cerámica, paredes blancas, suelo de baldosas de porcelana, lavabo encastrado, encimera de laminado, suelo beige, ducha abierta, encimeras marrones y armarios con paneles lisos

The downstairs bathroom the clients were wanting a space that could house a freestanding bath at the end of the space, a larger shower space and a custom- made cabinet that was made to look like a piece of furniture. A nib wall was created in the space offering a ledge as a form of storage. The reference of black cabinetry links back to the kitchen and the upstairs bathroom, whilst the consistency of the classic look was again shown through the use of subway tiles and patterned floors.
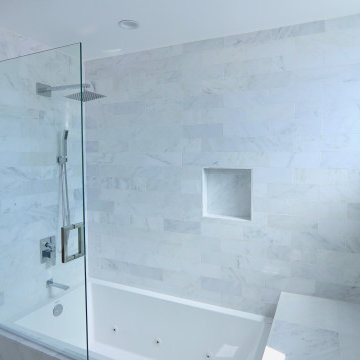
Diseño de cuarto de baño principal moderno de tamaño medio con armarios estilo shaker, puertas de armario grises, bañera empotrada, combinación de ducha y bañera, sanitario de una pieza, paredes blancas, suelo de mármol, lavabo bajoencimera, encimera de cuarzo compacto, suelo blanco, ducha abierta y encimeras grises
1.034 ideas para cuartos de baño azules con ducha abierta
7