2.078 ideas para cuartos de baño azules con bañera exenta
Filtrar por
Presupuesto
Ordenar por:Popular hoy
81 - 100 de 2078 fotos
Artículo 1 de 3
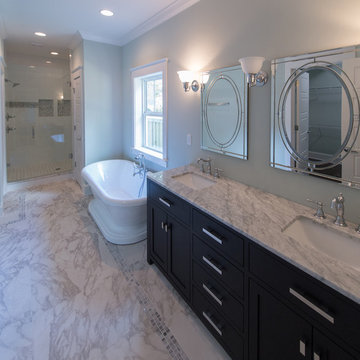
The master shower has a gray hex floor and marble accents and niches.
Diseño de cuarto de baño clásico con armarios estilo shaker, puertas de armario de madera en tonos medios, bañera exenta, ducha empotrada, sanitario de dos piezas, baldosas y/o azulejos blancos, baldosas y/o azulejos de cerámica, paredes grises, suelo de mármol, lavabo bajoencimera y encimera de mármol
Diseño de cuarto de baño clásico con armarios estilo shaker, puertas de armario de madera en tonos medios, bañera exenta, ducha empotrada, sanitario de dos piezas, baldosas y/o azulejos blancos, baldosas y/o azulejos de cerámica, paredes grises, suelo de mármol, lavabo bajoencimera y encimera de mármol

hex,tile,floor,master,bath,in,corner,stand alone tub,scalloped,chandelier, light, pendant,oriental,rug,arched,mirrors,inset,cabinet,drawers,bronze, tub, faucet,gray,wall,paint,tub in corner,below windows,arched windows,pretty light,pretty shade,oval hardware,custom,medicine,cabinet

Bathroom with marble floor from A Step in Stone, marble wainscoting and marble chair rail.
Imagen de cuarto de baño tradicional con bañera exenta, suelo azul, puertas de armario blancas, baldosas y/o azulejos grises, baldosas y/o azulejos de mármol, encimera de mármol, encimeras grises, suelo de mármol, lavabo bajoencimera, paredes azules y armarios con paneles empotrados
Imagen de cuarto de baño tradicional con bañera exenta, suelo azul, puertas de armario blancas, baldosas y/o azulejos grises, baldosas y/o azulejos de mármol, encimera de mármol, encimeras grises, suelo de mármol, lavabo bajoencimera, paredes azules y armarios con paneles empotrados

Across the room, a stand-alone tub, naturally lit by the generous skylight overhead. New windows bring more of the outside in.
Ejemplo de cuarto de baño principal contemporáneo grande con puertas de armario de madera en tonos medios, bañera exenta, baldosas y/o azulejos azules, baldosas y/o azulejos grises, baldosas y/o azulejos blancos, suelo de baldosas tipo guijarro, paredes blancas, suelo de mármol, lavabo encastrado, encimera de cuarcita y suelo blanco
Ejemplo de cuarto de baño principal contemporáneo grande con puertas de armario de madera en tonos medios, bañera exenta, baldosas y/o azulejos azules, baldosas y/o azulejos grises, baldosas y/o azulejos blancos, suelo de baldosas tipo guijarro, paredes blancas, suelo de mármol, lavabo encastrado, encimera de cuarcita y suelo blanco

For this remodel, our clients wanted to update their home which hadn’t been touched since the 80’s. We designed each space with intentional pattern play, attention to detail, and adventurous colors.
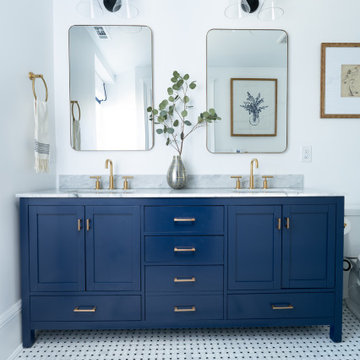
Ejemplo de cuarto de baño principal, doble y de pie tradicional renovado de tamaño medio con armarios estilo shaker, puertas de armario azules, bañera exenta, ducha a ras de suelo, sanitario de dos piezas, baldosas y/o azulejos blancos, baldosas y/o azulejos de cerámica, paredes blancas, suelo de mármol, lavabo bajoencimera, encimera de mármol, suelo gris, ducha con puerta corredera y encimeras grises

The Summit Project consisted of architectural and interior design services to remodel a house. A design challenge for this project was the remodel and reconfiguration of the second floor to include a primary bathroom and bedroom, a large primary walk-in closet, a guest bathroom, two separate offices, a guest bedroom, and adding a dedicated laundry room. An architectural study was made to retrofit the powder room on the first floor. The space layout was carefully thought out to accommodate these rooms and give a better flow to the second level, creating an oasis for the homeowners.

The detailed plans for this bathroom can be purchased here: https://www.changeyourbathroom.com/shop/felicitous-flora-bathroom-plans/
The original layout of this bathroom underutilized the spacious floor plan and had an entryway out into the living room as well as a poorly placed entry between the toilet and the shower into the master suite. The new floor plan offered more privacy for the water closet and cozier area for the round tub. A more spacious shower was created by shrinking the floor plan - by bringing the wall of the former living room entry into the bathroom it created a deeper shower space and the additional depth behind the wall offered deep towel storage. A living plant wall thrives and enjoys the humidity each time the shower is used. An oak wood wall gives a natural ambiance for a relaxing, nature inspired bathroom experience.
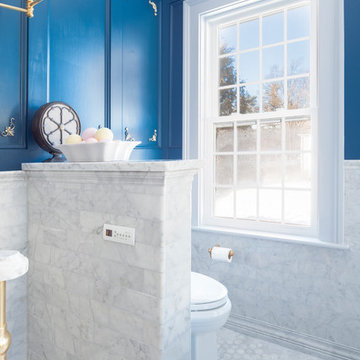
Carrara marble walls and flooring paired with unlacquered brass fixtures from Newport Brass exude luxury in this hotel-inspired master bathroom.
Photo credit: Perko Photography

Astrid Templier
Ejemplo de cuarto de baño principal actual de tamaño medio con puertas de armario de madera clara, bañera exenta, baldosas y/o azulejos blancos, baldosas y/o azulejos de cerámica, paredes blancas, lavabo sobreencimera, encimera de madera, suelo negro, encimeras marrones, ducha abierta, sanitario de pared, suelo de baldosas de porcelana, ducha abierta y armarios con paneles lisos
Ejemplo de cuarto de baño principal actual de tamaño medio con puertas de armario de madera clara, bañera exenta, baldosas y/o azulejos blancos, baldosas y/o azulejos de cerámica, paredes blancas, lavabo sobreencimera, encimera de madera, suelo negro, encimeras marrones, ducha abierta, sanitario de pared, suelo de baldosas de porcelana, ducha abierta y armarios con paneles lisos
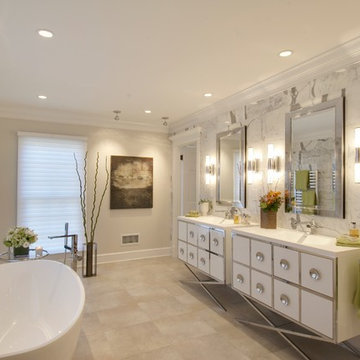
The statuary marble walls and porcelain tile floor give this master bath a sophisticated and sleek modern look. The unique details, Decotec vanities, Robern mirrors, Dornbracht faucets and stainless steel towel warmers, highlight this fabulous room. Complete with the oval free standing porcelain tub, it is a luxurious space to come home to thanks to our Princeton Design Build team.

The first Net Zero Minto Dream Home:
At Minto Communities, we’re always trying to evolve through research and development. We see building the Minto Dream Home as an opportunity to push the boundaries on innovative home building practices, so this year’s Minto Dream Home, the Hampton—for the first time ever—has been built as a Net Zero Energy home. This means the home will produce as much energy as it consumes.
Carefully considered East-coast elegance:
Returning this year to head up the interior design, we have Tanya Collins. The Hampton is based on our largest Mahogany design—the 3,551 sq. ft. Redwood. It draws inspiration from the sophisticated beach-houses of its namesake. Think relaxed coastal living, a soft neutral colour palette, lots of light, wainscotting, coffered ceilings, shiplap, wall moulding, and grasscloth wallpaper.
* 5,641 sq. ft. of living space
* 4 bedrooms
* 3.5 bathrooms
* Finished basement with oversized entertainment room, exercise space, and a juice bar
* A great room featuring stunning views of the surrounding nature

This Wyoming master bath felt confined with an
inefficient layout. Although the existing bathroom
was a good size, an awkwardly placed dividing
wall made it impossible for two people to be in
it at the same time.
Taking down the dividing wall made the room
feel much more open and allowed warm,
natural light to come in. To take advantage of
all that sunshine, an elegant soaking tub was
placed right by the window, along with a unique,
black subway tile and quartz tub ledge. Adding
contrast to the dark tile is a beautiful wood vanity
with ultra-convenient drawer storage. Gold
fi xtures bring warmth and luxury, and add a
perfect fi nishing touch to this spa-like retreat.
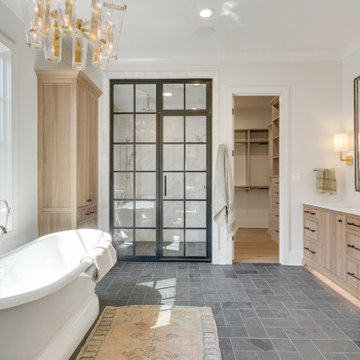
Foto de cuarto de baño principal tradicional renovado con puertas de armario de madera oscura, bañera exenta, ducha empotrada, paredes blancas, lavabo bajoencimera, suelo gris, ducha con puerta con bisagras, encimeras blancas y armarios con paneles lisos
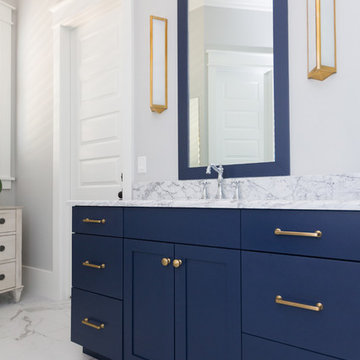
Ejemplo de cuarto de baño principal costero de tamaño medio con puertas de armario azules, bañera exenta, ducha empotrada, sanitario de dos piezas, baldosas y/o azulejos blancos, baldosas y/o azulejos de mármol, paredes azules, suelo de mármol, lavabo sobreencimera, encimera de mármol, suelo blanco, ducha con puerta con bisagras, encimeras blancas y armarios estilo shaker
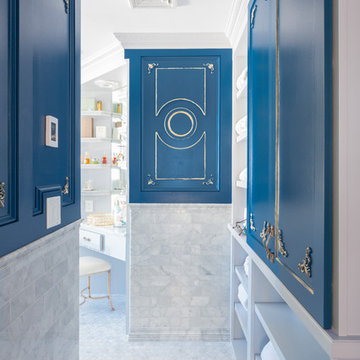
A private entry hall provides plenty of storage for towels and other bathroom necessities. Custom paneled walls are painted in a bold blue - a luxe contrast against the carrara marble walls.
Photo credit: Perko Photography
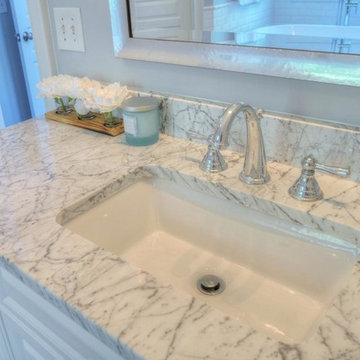
Ejemplo de cuarto de baño principal tradicional con armarios estilo shaker, puertas de armario blancas, bañera exenta, ducha empotrada, sanitario de dos piezas, baldosas y/o azulejos blancos, baldosas y/o azulejos de cemento, paredes blancas, lavabo bajoencimera, encimera de mármol, suelo blanco y ducha con puerta con bisagras
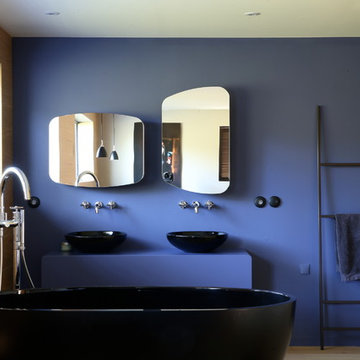
Ejemplo de cuarto de baño principal actual de tamaño medio con bañera exenta, paredes azules, lavabo sobreencimera, encimera de cemento y encimeras azules

Oliver Edwards
Foto de cuarto de baño principal campestre de tamaño medio con lavabo con pedestal, bañera exenta, sanitario de pared, suelo de madera en tonos medios y paredes negras
Foto de cuarto de baño principal campestre de tamaño medio con lavabo con pedestal, bañera exenta, sanitario de pared, suelo de madera en tonos medios y paredes negras
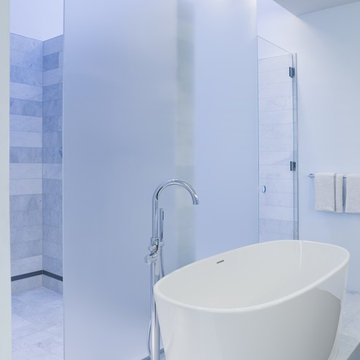
Frosted glass dividers create a clutter free feeling to this contemporary bathroom in this modern Boston loft.
John Horner Photography
Modelo de cuarto de baño principal contemporáneo con bañera exenta, ducha a ras de suelo, baldosas y/o azulejos blancos, baldosas y/o azulejos de mármol, suelo de mármol, suelo blanco y ducha abierta
Modelo de cuarto de baño principal contemporáneo con bañera exenta, ducha a ras de suelo, baldosas y/o azulejos blancos, baldosas y/o azulejos de mármol, suelo de mármol, suelo blanco y ducha abierta
2.078 ideas para cuartos de baño azules con bañera exenta
5