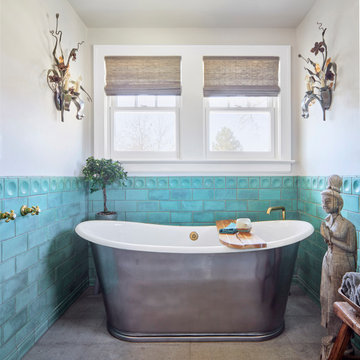2.074 ideas para cuartos de baño azules con bañera exenta
Filtrar por
Presupuesto
Ordenar por:Popular hoy
101 - 120 de 2074 fotos
Artículo 1 de 3
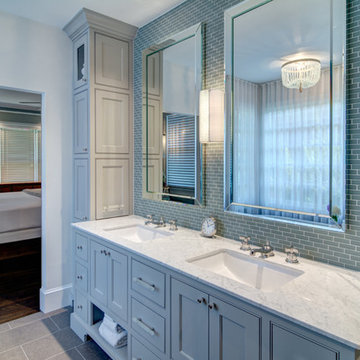
FotoGrafik ARTS 2014
Diseño de cuarto de baño principal tradicional grande con lavabo bajoencimera, armarios con paneles empotrados, puertas de armario azules, encimera de granito, bañera exenta, baldosas y/o azulejos azules, baldosas y/o azulejos de vidrio, paredes blancas y suelo de baldosas de porcelana
Diseño de cuarto de baño principal tradicional grande con lavabo bajoencimera, armarios con paneles empotrados, puertas de armario azules, encimera de granito, bañera exenta, baldosas y/o azulejos azules, baldosas y/o azulejos de vidrio, paredes blancas y suelo de baldosas de porcelana
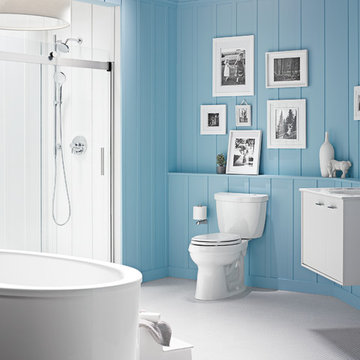
Blue and white bathroom featuring the first touchless flush toilet for your home.
Diseño de cuarto de baño principal de tamaño medio con lavabo integrado, puertas de armario blancas, bañera exenta, ducha empotrada, sanitario de dos piezas, paredes azules y armarios con paneles lisos
Diseño de cuarto de baño principal de tamaño medio con lavabo integrado, puertas de armario blancas, bañera exenta, ducha empotrada, sanitario de dos piezas, paredes azules y armarios con paneles lisos

This bathroom features a free-standing tub with a sleek, strong shape. Accent pebble flooring surrounding the tub and a candle niche filled wall make for a serene space.
---
Project by Wiles Design Group. Their Cedar Rapids-based design studio serves the entire Midwest, including Iowa City, Dubuque, Davenport, and Waterloo, as well as North Missouri and St. Louis.
For more about Wiles Design Group, see here: https://wilesdesigngroup.com/
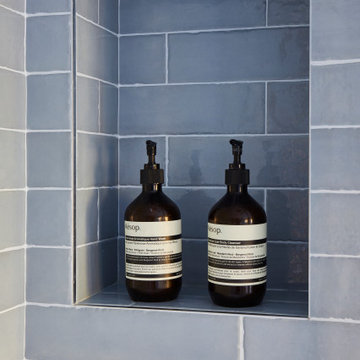
Imagen de cuarto de baño infantil, doble y flotante actual grande con puertas de armario blancas, bañera exenta, ducha abierta, sanitario de pared, baldosas y/o azulejos azules, lavabo integrado y ducha abierta
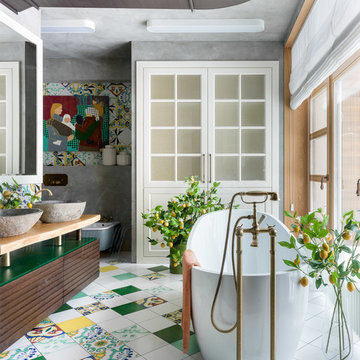
Сергей Красюк
Ejemplo de cuarto de baño principal bohemio con puertas de armario de madera oscura, bañera exenta, paredes grises, lavabo sobreencimera, encimera de madera, suelo multicolor, encimeras beige y armarios con paneles lisos
Ejemplo de cuarto de baño principal bohemio con puertas de armario de madera oscura, bañera exenta, paredes grises, lavabo sobreencimera, encimera de madera, suelo multicolor, encimeras beige y armarios con paneles lisos
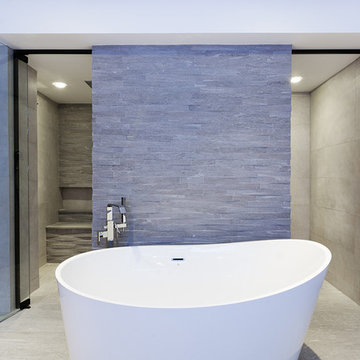
This modern master bath features a freestanding soaking tub, a shower hidden behind a feature wall, and a toilet room. A custom double vanity, back-lit mirror, and silver porcelain tile complete this spa-like master bath.
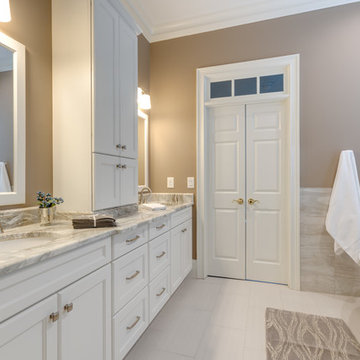
White Spa Master Bath
Photographer: Sacha Griffin
Diseño de cuarto de baño principal, doble y a medida tradicional renovado grande con lavabo bajoencimera, armarios con paneles empotrados, puertas de armario blancas, bañera exenta, baldosas y/o azulejos beige, baldosas y/o azulejos de porcelana, paredes beige, suelo de baldosas de porcelana, encimera de cuarcita, suelo blanco, ducha con puerta con bisagras, encimeras blancas, cuarto de baño, ducha esquinera y sanitario de dos piezas
Diseño de cuarto de baño principal, doble y a medida tradicional renovado grande con lavabo bajoencimera, armarios con paneles empotrados, puertas de armario blancas, bañera exenta, baldosas y/o azulejos beige, baldosas y/o azulejos de porcelana, paredes beige, suelo de baldosas de porcelana, encimera de cuarcita, suelo blanco, ducha con puerta con bisagras, encimeras blancas, cuarto de baño, ducha esquinera y sanitario de dos piezas
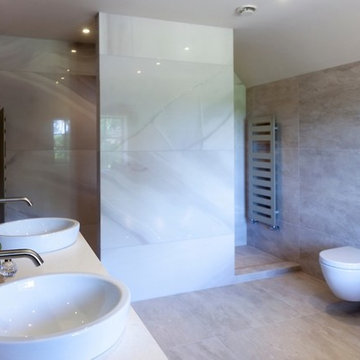
An elegant Main En-Suite Bathroom Wet Room with walki in open rain shower, created using stunning Italian Porcelain Tiles. With under floor heating and Lutron Lighting. Powder coated radiators which add a calming subtle colour to this elegant room & match the Millenium style windows of the House. The double walk in shower area has been created using a stunning large format tile which has a wonderful soft vien running through its design. A complimenting stone effect large tile for the walls and floor. Large Egg Bath with floor lit low LED lighting.
Brushed Stainelss Steel taps and fixtures throughout.
Double His and Her sink with wood veneer wall mounted cupboard with lots of storage and soft close cupboards and drawers.
A beautiful relaxing room with calming colour tones and luxury design,
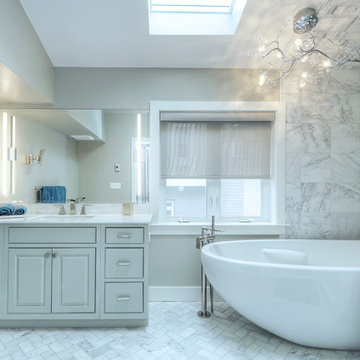
Susie Hall Mathews
Modelo de cuarto de baño principal tradicional renovado de tamaño medio con puertas de armario grises, bañera exenta, baldosas y/o azulejos blancos, baldosas y/o azulejos de piedra, paredes grises, lavabo bajoencimera, ducha esquinera y armarios con paneles con relieve
Modelo de cuarto de baño principal tradicional renovado de tamaño medio con puertas de armario grises, bañera exenta, baldosas y/o azulejos blancos, baldosas y/o azulejos de piedra, paredes grises, lavabo bajoencimera, ducha esquinera y armarios con paneles con relieve
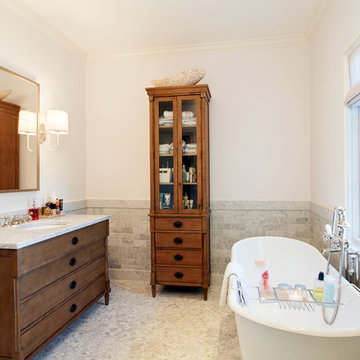
Tommy Kile Photography
Imagen de cuarto de baño clásico de tamaño medio con lavabo bajoencimera, puertas de armario de madera en tonos medios, baldosas y/o azulejos grises, paredes blancas, suelo con mosaicos de baldosas, bañera exenta, baldosas y/o azulejos de piedra, aseo y ducha, encimera de cuarcita, suelo gris y armarios con paneles lisos
Imagen de cuarto de baño clásico de tamaño medio con lavabo bajoencimera, puertas de armario de madera en tonos medios, baldosas y/o azulejos grises, paredes blancas, suelo con mosaicos de baldosas, bañera exenta, baldosas y/o azulejos de piedra, aseo y ducha, encimera de cuarcita, suelo gris y armarios con paneles lisos

Several years ago, Jill and Brian remodeled their kitchen with TKS Design Group and recently decided it was time to look at a primary bath remodel.
Jill and Brian wanted a completely fresh start. We tweaked the layout slightly by reducing the size of the enormous tub deck and expanding the vanities and storage into the old tub deck zone as well as pushing a bit into the awkward carpeted dressing area. By doing so, we were able to substantially expand the existing footprint of the shower. We also relocated the French doors so that the bath would take advantage of the light brought in by the skylight in that area. A large arched window was replaced with a similar but cleaner lined version, and we removed the large bulkhead and columns to open the space. A simple freestanding tub now punctuates the area under the window and makes for a pleasing focal point. Subtle but significant changes.
We chose a neutral gray tile for the floor to ground the space, and then white oak cabinetry and gold finishes bring warmth to the pallet. The large shower features a mix of white and gray tile where an electronic valve system offers a bit of modern technology and customization to bring some luxury to the everyday. The bathroom remodel also features plenty of storage that keeps the everyday necessities tucked away. The result feels modern, airy and restful!

Core Remodel was contacted by the new owners of this single family home in Logan Square after they hired another general contractor to remodel their kitchen. Unfortunately, the original GC didn't finish the job and the owners were waiting over 6 months for work to commence - and expecting a newborn baby, living with their parents temporarily and needed a working and functional master bathroom to move back home.
Core Remodel was able to come in and make the necessary changes to get this job moving along and completed with very little to work with. The new plumbing and electrical had to be completely redone as there was lots of mechanical errors from the old GC. The existing space had no master bathroom on the second floor, so this was an addition - not a typical remodel.
The job was eventually completed and the owners were thrilled with the quality of work, timeliness and constant communication. This was one of our favorite jobs to see how happy the clients were after the job was completed. The owners are amazing and continue to give Core Remodel glowing reviews and referrals. Additionally, the owners had a very clear vision for what they wanted and we were able to complete the job while working with the owners!

Kiawah Island Real Estate
Foto de cuarto de baño principal, único y a medida clásico renovado pequeño con armarios con paneles empotrados, puertas de armario beige, bañera exenta, ducha esquinera, baldosas y/o azulejos beige, baldosas y/o azulejos de porcelana, paredes beige, suelo de mármol, lavabo bajoencimera, encimera de cuarzo compacto, suelo beige, ducha con puerta con bisagras y encimeras beige
Foto de cuarto de baño principal, único y a medida clásico renovado pequeño con armarios con paneles empotrados, puertas de armario beige, bañera exenta, ducha esquinera, baldosas y/o azulejos beige, baldosas y/o azulejos de porcelana, paredes beige, suelo de mármol, lavabo bajoencimera, encimera de cuarzo compacto, suelo beige, ducha con puerta con bisagras y encimeras beige

Ejemplo de cuarto de baño principal, doble, de pie y abovedado campestre de tamaño medio con puertas de armario de madera oscura, bañera exenta, ducha a ras de suelo, baldosas y/o azulejos azules, paredes azules, lavabo encastrado, encimera de cuarzo compacto, suelo gris, ducha con puerta con bisagras, cuarto de baño y boiserie
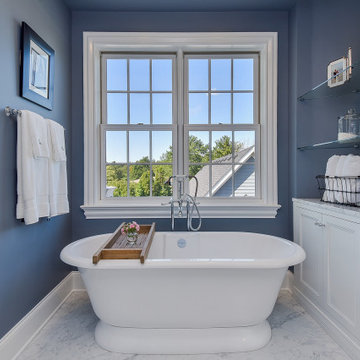
Ejemplo de cuarto de baño principal tradicional renovado de tamaño medio con armarios con rebordes decorativos, puertas de armario blancas, bañera exenta, ducha empotrada, sanitario de dos piezas, baldosas y/o azulejos blancos, baldosas y/o azulejos de mármol, paredes azules, suelo de mármol, lavabo bajoencimera, encimera de mármol, suelo blanco, ducha con puerta con bisagras y encimeras blancas
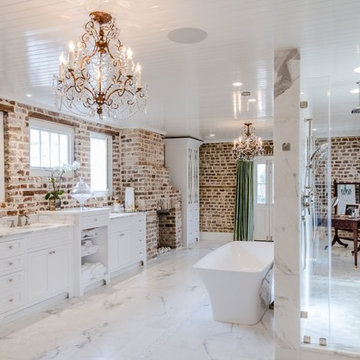
Dual vanities nestled between dual fireplaces in this historic home, Circa 1794 with exposed original brick. The shower features a rain head plus two hand held sprays, a fog-free mirror and his and hers niches.
Photo by Kim Graham Photography.
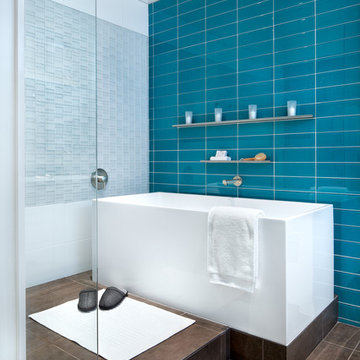
• American Olean “Color Appeal” 4” x 12” glass tile in “Fountain Blue” • Interceramic 10” x 24” “Spa” white glazed tile • Daltile “Color Wave” mosaic tile “Ice White Block Random Mosaic” • Stonepeak 12” x 24 “Infinite Brown” ceramic tile, Land series • glass by Anchor Ventana at shower • Slik Mode acrylic freestanding tub • Grohe Concetto tub spout • photography by Paul Finkel
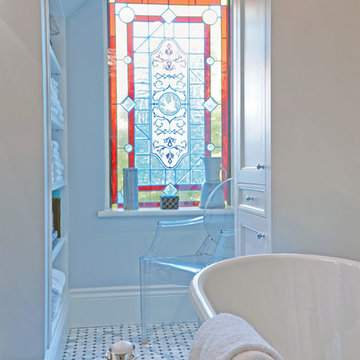
We attempted to show the original Victorian Stained Glass window to it's full effect in the new design.
Diseño de cuarto de baño tradicional con bañera exenta, armarios abiertos, puertas de armario blancas, baldosas y/o azulejos grises, baldosas y/o azulejos en mosaico, paredes grises y suelo de mármol
Diseño de cuarto de baño tradicional con bañera exenta, armarios abiertos, puertas de armario blancas, baldosas y/o azulejos grises, baldosas y/o azulejos en mosaico, paredes grises y suelo de mármol
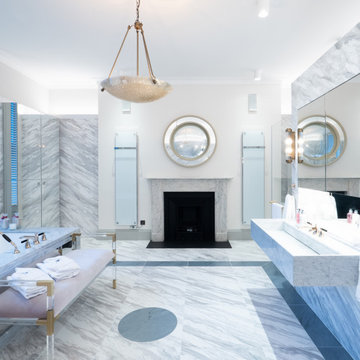
Imagen de cuarto de baño principal y doble tradicional grande con bañera exenta, ducha a ras de suelo, sanitario de pared, baldosas y/o azulejos grises, suelo de mármol, lavabo suspendido, encimera de mármol, suelo gris, ducha con puerta con bisagras y encimeras grises
2.074 ideas para cuartos de baño azules con bañera exenta
6
