215 ideas para cuartos de baño azules con baldosas y/o azulejos marrones
Filtrar por
Presupuesto
Ordenar por:Popular hoy
21 - 40 de 215 fotos
Artículo 1 de 3
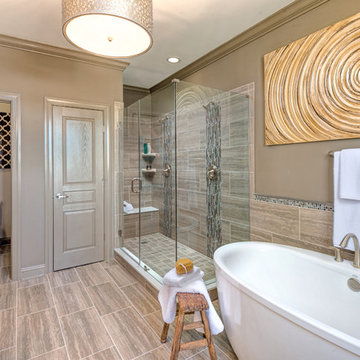
Diseño de cuarto de baño principal tradicional renovado con puertas de armario blancas, bañera exenta, ducha esquinera, baldosas y/o azulejos marrones, paredes marrones, ducha con puerta con bisagras y cuarto de baño
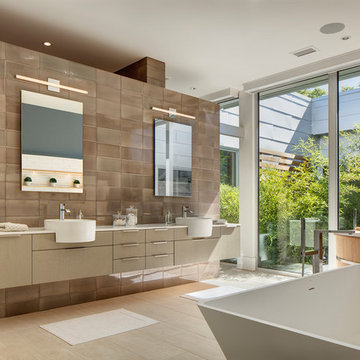
Darris Harris
Diseño de cuarto de baño principal contemporáneo grande con armarios con paneles lisos, bañera japonesa, baldosas y/o azulejos de cerámica, paredes blancas, suelo de baldosas de porcelana, lavabo sobreencimera, encimera de cuarzo compacto, suelo beige, puertas de armario beige y baldosas y/o azulejos marrones
Diseño de cuarto de baño principal contemporáneo grande con armarios con paneles lisos, bañera japonesa, baldosas y/o azulejos de cerámica, paredes blancas, suelo de baldosas de porcelana, lavabo sobreencimera, encimera de cuarzo compacto, suelo beige, puertas de armario beige y baldosas y/o azulejos marrones
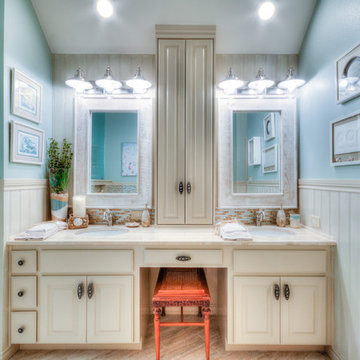
Foto de cuarto de baño principal marinero grande con armarios con paneles con relieve, puertas de armario beige, bañera exenta, ducha esquinera, sanitario de dos piezas, baldosas y/o azulejos beige, baldosas y/o azulejos marrones, baldosas y/o azulejos de piedra, paredes azules, lavabo bajoencimera, suelo beige, ducha abierta y encimeras beige
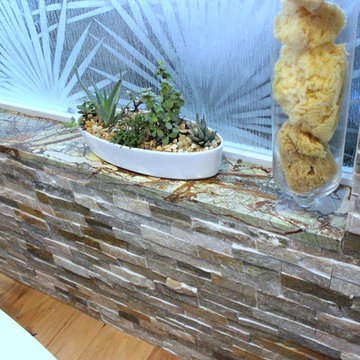
Imagen de cuarto de baño principal tropical grande con armarios con paneles lisos, puertas de armario de madera en tonos medios, bañera exenta, baldosas y/o azulejos de piedra, paredes grises, suelo de madera clara, lavabo sobreencimera, encimera de granito, ducha esquinera, sanitario de dos piezas, baldosas y/o azulejos beige, baldosas y/o azulejos marrones, baldosas y/o azulejos grises y baldosas y/o azulejos multicolor
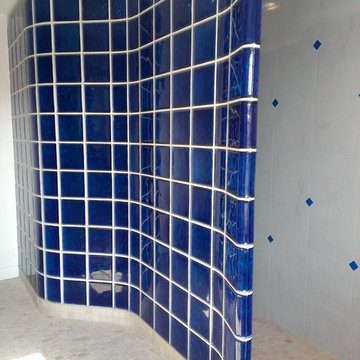
Imagen de cuarto de baño principal clásico renovado grande con ducha abierta, baldosas y/o azulejos marrones, baldosas y/o azulejos en mosaico, paredes azules y suelo de baldosas de cerámica
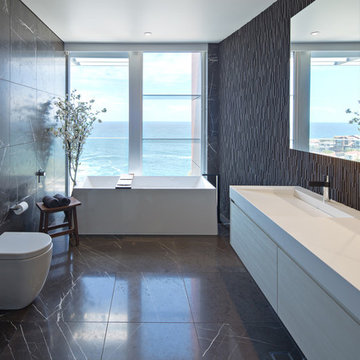
Designed by LexisDesign.com.au
Photography by HuwLambert.com
Foto de cuarto de baño principal actual con puertas de armario de madera clara, bañera exenta, baldosas y/o azulejos marrones, baldosas y/o azulejos de piedra, suelo de mármol, encimera de cuarzo compacto, armarios con paneles lisos, sanitario de pared y lavabo integrado
Foto de cuarto de baño principal actual con puertas de armario de madera clara, bañera exenta, baldosas y/o azulejos marrones, baldosas y/o azulejos de piedra, suelo de mármol, encimera de cuarzo compacto, armarios con paneles lisos, sanitario de pared y lavabo integrado
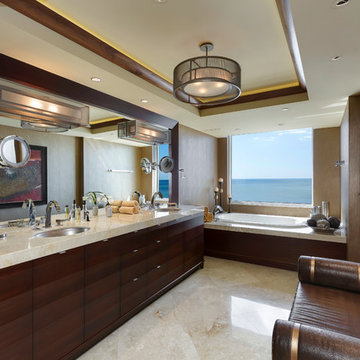
Modelo de cuarto de baño principal contemporáneo grande con lavabo bajoencimera, puertas de armario de madera en tonos medios, bañera encastrada, ducha doble, baldosas y/o azulejos marrones, baldosas y/o azulejos multicolor, losas de piedra, paredes marrones, suelo de travertino, encimera de mármol, suelo beige y armarios con paneles lisos

Chatsworth, CA / Complete Second Floor Addition / Bathroom
Installation of all tile work; Shower, floors and walls. All required plumbing and electrical work. Installation of shower enclosure and toilet and a fresh paint to finish.
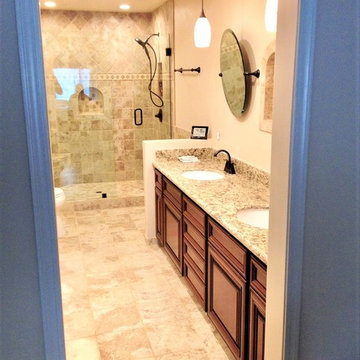
In this bathroom remodel we removed the wall that divide between the tub and the vanity, modified the tub to a large shower with multiple shower heads. vanity reface and resurface to granite tops and finished with frameless shower door.
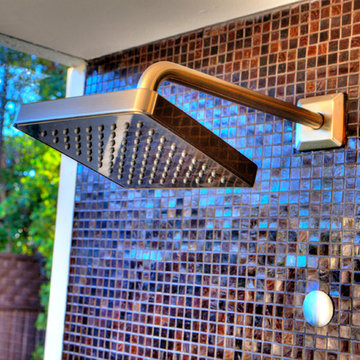
Alex Kirkwood
Diseño de cuarto de baño principal vintage grande con lavabo tipo consola, encimera de vidrio, bañera encastrada, ducha abierta, sanitario de una pieza, baldosas y/o azulejos marrones, baldosas y/o azulejos de vidrio, paredes blancas y suelo de baldosas de cerámica
Diseño de cuarto de baño principal vintage grande con lavabo tipo consola, encimera de vidrio, bañera encastrada, ducha abierta, sanitario de una pieza, baldosas y/o azulejos marrones, baldosas y/o azulejos de vidrio, paredes blancas y suelo de baldosas de cerámica
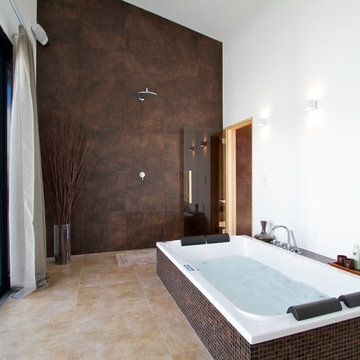
Angus Pigott
Modelo de cuarto de baño principal y con puerta corredera contemporáneo grande con baldosas y/o azulejos marrones, baldosas y/o azulejos en mosaico, paredes blancas, jacuzzi, ducha abierta y suelo de travertino
Modelo de cuarto de baño principal y con puerta corredera contemporáneo grande con baldosas y/o azulejos marrones, baldosas y/o azulejos en mosaico, paredes blancas, jacuzzi, ducha abierta y suelo de travertino
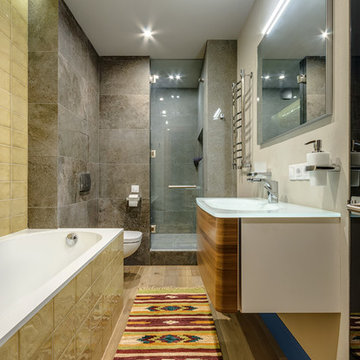
Совмещенная ванная комната с плиткой Rex и Imola Ceramica разных оттенков и фактур. Натуральный дубовый пол Finex со специальной пропиткой делает поверхность комфортной для босых ног. Сантехника от марки Villeroy&Boch. Раковина, зеркало и аксессуары фабрики Keuco. Однорычажный смеситель Hansgrohe. Душевая зона огорожена дверцей бренда «Рокос». Для освещения пространства использованы светильники SLV. Яркой деталью интерьера является напольный ковер с восточным орнаментом.
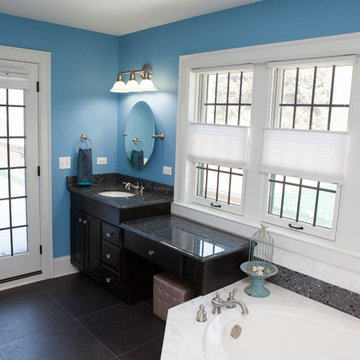
This well-loved home belonging to a family of seven was overdue for some more room. Renovations by the team at Advance Design Studio entailed both a lower and upper level addition to original home. Included in the project was a much larger kitchen, eating area, family room and mud room with a renovated powder room on the first floor. The new upper level included a new master suite with his and hers closets, a new master bath, outdoor balcony patio space, and a renovation to the only other full bath on in that part of the house.
Having five children formerly meant that when everyone was seated at the large kitchen table, they couldn’t open the refrigerator door! So naturally the main focus was on the kitchen, with a desire to create a gathering place where the whole family could hang out easily with room to spare. The homeowner had a love of all things Irish, and careful details in the crown molding, hardware and tile backsplash were a reflection. Rich cherry cabinetry and green granite counter tops complete a traditional look so as to fit right in with the elegant old molding and door profiles in this fine old home.
The second focus for these parents was a master suite and bathroom of their own! After years of sharing, this was an important feature in the new space. This simple yet efficient bath space needed to accommodate a long wall of windows to work with the exterior design. A generous shower enclosure with a comfortable bench seat is open visually to the his and hers vanity areas, and a spacious tub. The makeup table enjoys lots of natural light spilling through large windows and an exit door to the adult’s only exclusive coffee retreat on the rooftop adjacent.
Added square footage to the footprint of the house allowed for a spacious family room and much needed breakfast area. The dining room pass through was accentuated by a period appropriate transom detail encasing custom designed carved glass detailing that appears as if it’s been there all along. Reclaimed painted tin panels were added to the dining room ceiling amongst elegant crown molding for unique and dramatic dining room flair. An efficient dry bar area was tucked neatly between the great room spaces, offering an excellent entertainment area to circulating guests and family at any time.
This large family now enjoys regular Sunday breakfasts and dinners in a space that they all love to hang out in. The client reports that they spend more time as a family now than they did before because their house is more accommodating to them all. That’s quite a feat anyone with teenagers can relate to! Advance Design was thrilled to work on this project and bring this family the home they had been dreaming about for many, many years.
Photographer: Joe Nowak
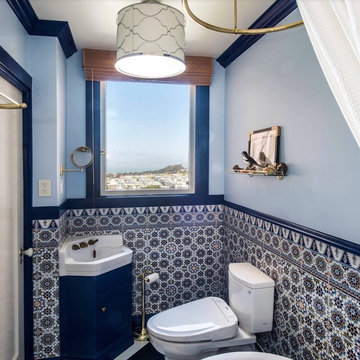
Encaustic tiles are great way to bring some color and pattern into your space.
Imagen de cuarto de baño mediterráneo con suelo de baldosas de porcelana, suelo negro, puertas de armario azules, baldosas y/o azulejos marrones, baldosas y/o azulejos de porcelana, paredes azules y encimeras blancas
Imagen de cuarto de baño mediterráneo con suelo de baldosas de porcelana, suelo negro, puertas de armario azules, baldosas y/o azulejos marrones, baldosas y/o azulejos de porcelana, paredes azules y encimeras blancas
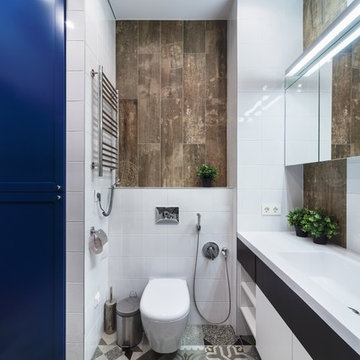
Ванная комната. Нам досталась хорошая такая ванна и полная свобода. Мы позаботились и о эстетики и о функциональности, предусмотрев места для хранения и хоз инвентаря. На стене и на полу керамогранит фабрики Apavisa Hydraulic Patchwork Natural, под печворк. Немного брутальная, но классная. Фоновая плитка 20 на 20 белый глянец. Над унитазом вставки из керамогранита Colorker коллекции Natura. А еще мы добавили синий цвет. в шкафах за которыми прячется хоз. блок и стиральная машинка с воданагревателем. Тумбу и зеркало мы делали под заказ, как и все шкафы, по нашим эскизам. А шторку с держателем нам сделали девочки из компании леди прима.
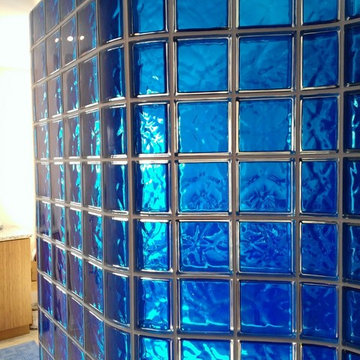
Imagen de cuarto de baño principal clásico renovado grande con ducha abierta, baldosas y/o azulejos marrones, baldosas y/o azulejos en mosaico, paredes azules y suelo de baldosas de cerámica
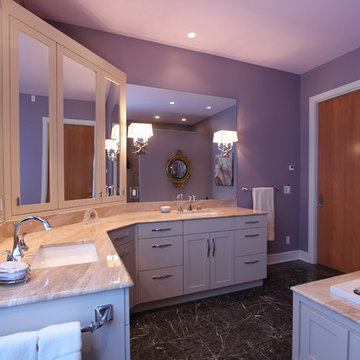
A triview mirror in the corner of the vanity provides addtional storage behind each door and helps make getting ready easy. The marble floors and countertops offer a great constrast and the purple paint selected adds warmth and is the homeowners favorite color.
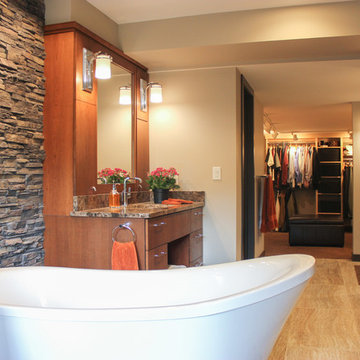
This large bathroom includes two separate vanities, abundant storage, and even a coffee station. It has a large, freestanding tub and a walk-in shower. Attached to the bathroom is a huge closet with convenient shelving solutions
---
Project by Wiles Design Group. Their Cedar Rapids-based design studio serves the entire Midwest, including Iowa City, Dubuque, Davenport, and Waterloo, as well as North Missouri and St. Louis.
For more about Wiles Design Group, see here: https://wilesdesigngroup.com/
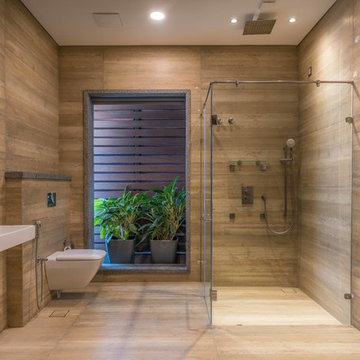
Ricken Desai Photography
Ejemplo de cuarto de baño actual con ducha a ras de suelo, sanitario de pared, baldosas y/o azulejos marrones, paredes marrones, suelo de madera en tonos medios, aseo y ducha, lavabo suspendido, suelo marrón, ducha con puerta con bisagras y encimeras blancas
Ejemplo de cuarto de baño actual con ducha a ras de suelo, sanitario de pared, baldosas y/o azulejos marrones, paredes marrones, suelo de madera en tonos medios, aseo y ducha, lavabo suspendido, suelo marrón, ducha con puerta con bisagras y encimeras blancas
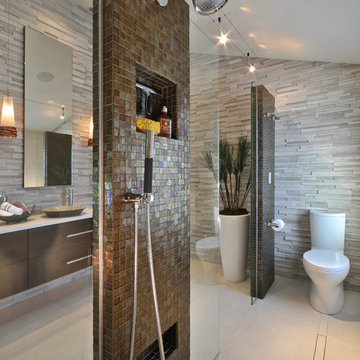
Quality Remodeling Specialists & Blue Hot Design
Imagen de cuarto de baño actual con lavabo sobreencimera, puertas de armario de madera en tonos medios, encimera de cuarzo compacto, ducha a ras de suelo, baldosas y/o azulejos marrones, azulejos en listel y armarios con paneles lisos
Imagen de cuarto de baño actual con lavabo sobreencimera, puertas de armario de madera en tonos medios, encimera de cuarzo compacto, ducha a ras de suelo, baldosas y/o azulejos marrones, azulejos en listel y armarios con paneles lisos
215 ideas para cuartos de baño azules con baldosas y/o azulejos marrones
2