816 ideas para cuartos de baño amarillos pequeños
Filtrar por
Presupuesto
Ordenar por:Popular hoy
61 - 80 de 816 fotos
Artículo 1 de 3
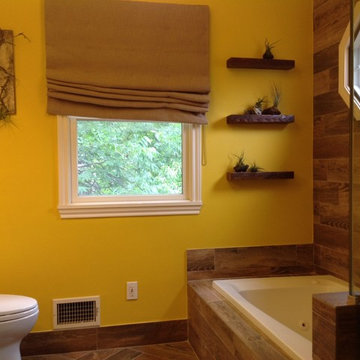
New flooring, paint, shower tile, shower tile floor, sink vanity top, vanity mirror, wall art
Diseño de cuarto de baño principal rural pequeño con ducha a ras de suelo, baldosas y/o azulejos marrones y paredes amarillas
Diseño de cuarto de baño principal rural pequeño con ducha a ras de suelo, baldosas y/o azulejos marrones y paredes amarillas
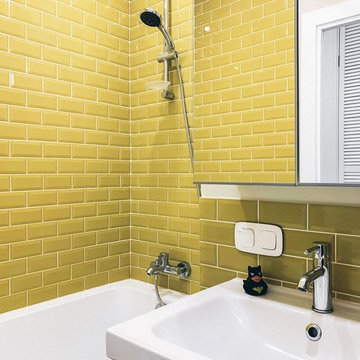
Ванная комната стала цветовым ядром квартиры за счет яркой плитки оливкового цвета в комбинации с белой затиркой и белыми стенами, покрытыми водонепроницаемой краской. На маленькой площади - 3 квадратных метрах – получилось разместить ванну, раковину с навесной тумбой, унитаз и встроенный шкафчик над ним.

Here are a couple of examples of bathrooms at this project, which have a 'traditional' aesthetic. All tiling and panelling has been very carefully set-out so as to minimise cut joints.
Built-in storage and niches have been introduced, where appropriate, to provide discreet storage and additional interest.
Photographer: Nick Smith
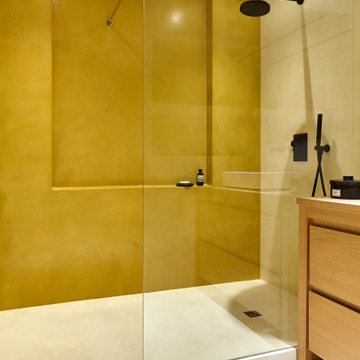
Bad gespachtelt mit Mercadier Beton Cire
Imagen de cuarto de baño principal, único y flotante minimalista pequeño con lavabo suspendido
Imagen de cuarto de baño principal, único y flotante minimalista pequeño con lavabo suspendido
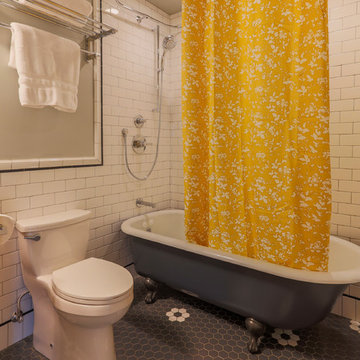
Alex Strazzanti
Diseño de cuarto de baño de estilo americano pequeño con armarios tipo mueble, puertas de armario de madera oscura, bañera con patas, combinación de ducha y bañera, sanitario de una pieza, baldosas y/o azulejos blancos, baldosas y/o azulejos de porcelana, paredes grises, suelo de baldosas de porcelana, lavabo bajoencimera, encimera de cuarzo compacto, suelo multicolor y ducha con cortina
Diseño de cuarto de baño de estilo americano pequeño con armarios tipo mueble, puertas de armario de madera oscura, bañera con patas, combinación de ducha y bañera, sanitario de una pieza, baldosas y/o azulejos blancos, baldosas y/o azulejos de porcelana, paredes grises, suelo de baldosas de porcelana, lavabo bajoencimera, encimera de cuarzo compacto, suelo multicolor y ducha con cortina
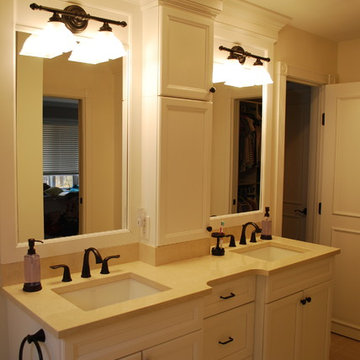
Imagen de cuarto de baño infantil tradicional pequeño con armarios con paneles empotrados, puertas de armario blancas, bañera empotrada, combinación de ducha y bañera, baldosas y/o azulejos beige, baldosas y/o azulejos de cerámica, paredes beige, suelo de baldosas de porcelana, lavabo bajoencimera y encimera de cuarzo compacto
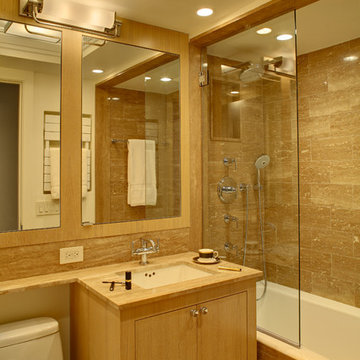
© Wing Wong
The goal for this pied-a-terre was to keep an open and light ambiance, reminiscent of a being on a ship. To create better eye line views of the East River, new tilt and turn windows were installed. Custom mill work and radiator enclosures were created for this repeat client. Also, the kitchen was opened to the living room.
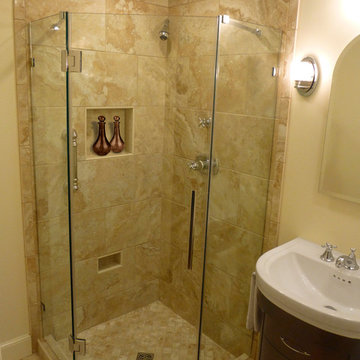
When it was time to update their small and poorly functional master bath, these homeowners approached Renovisions for help. The small 5’x8’ size constraints was a challenge but ‘Team Renovisions’ was up for the task and came up with a beautiful creative use of space which incorporates a spacious walk-in shower, a curved furniture-styled vanity with porcelain lavatory top, a sleek and energy efficient luxury performance toilet, with faucet and shower fixtures in chrome finish. Safety is a must for our projects and this decorative grab bar that matches the towel holder accessories is evidence of that as it provides both functional and aesthetic attributes.
18”x18” porcelain tiles in a brown marble pattern was a great choice as these over-sized tiles increased the feeling of the room while the rich cherry finish of the vanity complimented the brown veining of the tile nicely.
This newly remodeled master bath is clearly an example of making the most out of a small space. Beauty, functionality and style – it has it all!
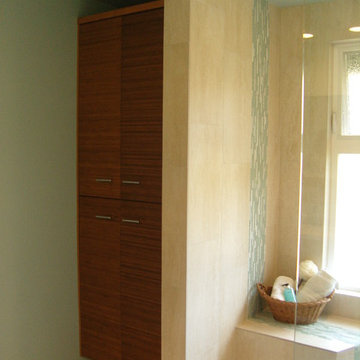
This couple spent their honeymoon in Hawaii and they wanted to incorporate that tropical feel into their bathroom. We created a custom palm tree mosaic and added a little dimension by letting it break through the frame. We added rain glass to the shower and gave the cabinets a nice dark wood look. We made sure to add lots of plants to give it a touch of green and finished it off with artwork purchased on their honeymoon.

Diseño de cuarto de baño principal, doble y a medida actual pequeño con armarios con paneles lisos, puertas de armario amarillas, bañera empotrada, sanitario de pared, baldosas y/o azulejos blancos, baldosas y/o azulejos de cerámica, paredes grises, suelo de baldosas de porcelana, lavabo de seno grande, encimera de acrílico, suelo negro, encimeras blancas y hornacina
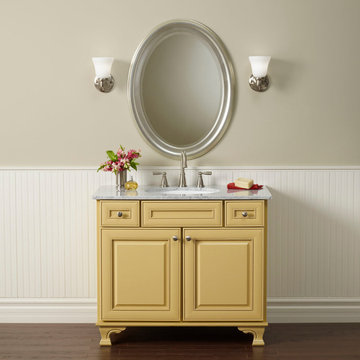
Maple Villa door style by Mid Continent Cabinetry painted in Buttercream with Chocolate Glaze.
Imagen de cuarto de baño tradicional pequeño con puertas de armario amarillas, paredes beige, suelo de madera oscura, lavabo bajoencimera, armarios con paneles con relieve, aseo y ducha, encimera de mármol y suelo marrón
Imagen de cuarto de baño tradicional pequeño con puertas de armario amarillas, paredes beige, suelo de madera oscura, lavabo bajoencimera, armarios con paneles con relieve, aseo y ducha, encimera de mármol y suelo marrón
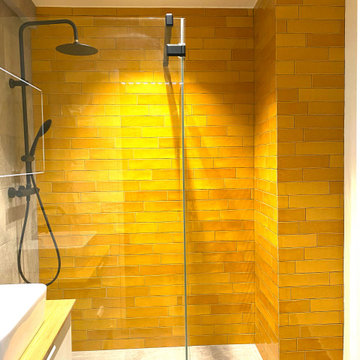
Foto de cuarto de baño único contemporáneo pequeño con puertas de armario blancas, aseo y ducha, ducha a ras de suelo, baldosas y/o azulejos amarillos, todo los azulejos de pared, paredes blancas, suelo de baldosas de cerámica, lavabo encastrado, encimera de madera, suelo gris y encimeras marrones

This exciting ‘whole house’ project began when a couple contacted us while house shopping. They found a 1980s contemporary colonial in Delafield with a great wooded lot on Nagawicka Lake. The kitchen and bathrooms were outdated but it had plenty of space and potential.
We toured the home, learned about their design style and dream for the new space. The goal of this project was to create a contemporary space that was interesting and unique. Above all, they wanted a home where they could entertain and make a future.
At first, the couple thought they wanted to remodel only the kitchen and master suite. But after seeing Kowalske Kitchen & Bath’s design for transforming the entire house, they wanted to remodel it all. The couple purchased the home and hired us as the design-build-remodel contractor.
First Floor Remodel
The biggest transformation of this home is the first floor. The original entry was dark and closed off. By removing the dining room walls, we opened up the space for a grand entry into the kitchen and dining room. The open-concept kitchen features a large navy island, blue subway tile backsplash, bamboo wood shelves and fun lighting.
On the first floor, we also turned a bathroom/sauna into a full bathroom and powder room. We were excited to give them a ‘wow’ powder room with a yellow penny tile wall, floating bamboo vanity and chic geometric cement tile floor.
Second Floor Remodel
The second floor remodel included a fireplace landing area, master suite, and turning an open loft area into a bedroom and bathroom.
In the master suite, we removed a large whirlpool tub and reconfigured the bathroom/closet space. For a clean and classic look, the couple chose a black and white color pallet. We used subway tile on the walls in the large walk-in shower, a glass door with matte black finish, hexagon tile on the floor, a black vanity and quartz counters.
Flooring, trim and doors were updated throughout the home for a cohesive look.

Imagen de cuarto de baño mediterráneo pequeño con armarios estilo shaker, puertas de armario verdes, ducha esquinera, sanitario de dos piezas, baldosas y/o azulejos multicolor, paredes rojas, aseo y ducha, lavabo bajoencimera, encimera de mármol y ducha con puerta con bisagras

Modern Victorian home in Atlanta. Interior design work by Alejandra Dunphy (www.a-dstudio.com).
Photo Credit: David Cannon Photography (www.davidcannonphotography.com)
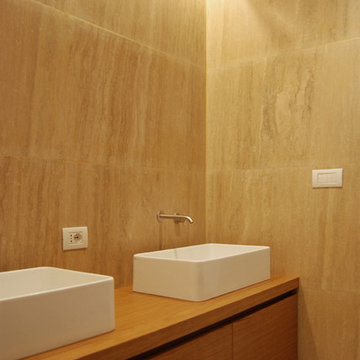
Alessandro Mauro
Ejemplo de cuarto de baño actual pequeño con puertas de armario de madera oscura, ducha empotrada, sanitario de pared, baldosas y/o azulejos de travertino, suelo de travertino, aseo y ducha, lavabo sobreencimera, encimera de madera y ducha abierta
Ejemplo de cuarto de baño actual pequeño con puertas de armario de madera oscura, ducha empotrada, sanitario de pared, baldosas y/o azulejos de travertino, suelo de travertino, aseo y ducha, lavabo sobreencimera, encimera de madera y ducha abierta
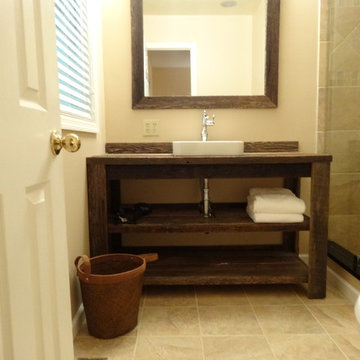
Imagen de cuarto de baño rústico pequeño con lavabo encastrado, armarios tipo mueble, puertas de armario de madera en tonos medios, encimera de madera, ducha empotrada, sanitario de dos piezas, baldosas y/o azulejos beige, baldosas y/o azulejos de cerámica, paredes beige, suelo de baldosas de cerámica y aseo y ducha

Imagen de cuarto de baño principal contemporáneo pequeño con lavabo sobreencimera, armarios con paneles lisos, puertas de armario de madera en tonos medios, encimera de madera, baldosas y/o azulejos beige, baldosas y/o azulejos de piedra, paredes blancas y suelo de piedra caliza

Property Marketed by Hudson Place Realty - Style meets substance in this circa 1875 townhouse. Completely renovated & restored in a contemporary, yet warm & welcoming style, 295 Pavonia Avenue is the ultimate home for the 21st century urban family. Set on a 25’ wide lot, this Hamilton Park home offers an ideal open floor plan, 5 bedrooms, 3.5 baths and a private outdoor oasis.
With 3,600 sq. ft. of living space, the owner’s triplex showcases a unique formal dining rotunda, living room with exposed brick and built in entertainment center, powder room and office nook. The upper bedroom floors feature a master suite separate sitting area, large walk-in closet with custom built-ins, a dream bath with an over-sized soaking tub, double vanity, separate shower and water closet. The top floor is its own private retreat complete with bedroom, full bath & large sitting room.
Tailor-made for the cooking enthusiast, the chef’s kitchen features a top notch appliance package with 48” Viking refrigerator, Kuppersbusch induction cooktop, built-in double wall oven and Bosch dishwasher, Dacor espresso maker, Viking wine refrigerator, Italian Zebra marble counters and walk-in pantry. A breakfast nook leads out to the large deck and yard for seamless indoor/outdoor entertaining.
Other building features include; a handsome façade with distinctive mansard roof, hardwood floors, Lutron lighting, home automation/sound system, 2 zone CAC, 3 zone radiant heat & tremendous storage, A garden level office and large one bedroom apartment with private entrances, round out this spectacular home.
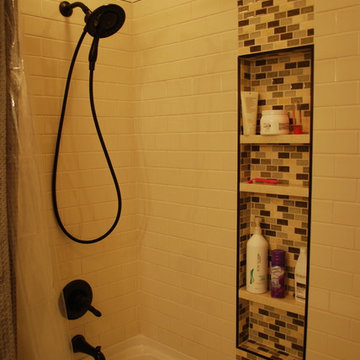
Ejemplo de cuarto de baño clásico pequeño con armarios con paneles empotrados, puertas de armario blancas, bañera empotrada, combinación de ducha y bañera, baldosas y/o azulejos beige, baldosas y/o azulejos de cerámica, paredes beige, suelo de baldosas de porcelana, lavabo bajoencimera y encimera de cuarzo compacto
816 ideas para cuartos de baño amarillos pequeños
4