203 ideas para cuartos de baño abovedados con puertas de armario beige
Filtrar por
Presupuesto
Ordenar por:Popular hoy
81 - 100 de 203 fotos
Artículo 1 de 3
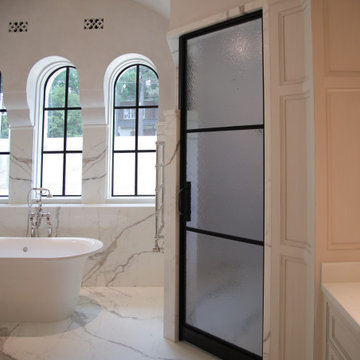
Foto de cuarto de baño principal, a medida y abovedado clásico grande con armarios con paneles con relieve, puertas de armario beige, bañera exenta, baldosas y/o azulejos de mármol, suelo de mármol, encimera de mármol, ducha con puerta con bisagras y cuarto de baño

Once a big pink and yellow bathroom shared by the whole family, we split the room down the middle to create two bathrooms. As this one didn't get the window, we put in a gorgeous sky window for light, ventilation and style. The generous walk-in shower has a nib feature wall in green tile. The custom vanity was designed with open shelving for towels which added to the beach vibe. The fun 'pineapple' pendants are loved by everyone.
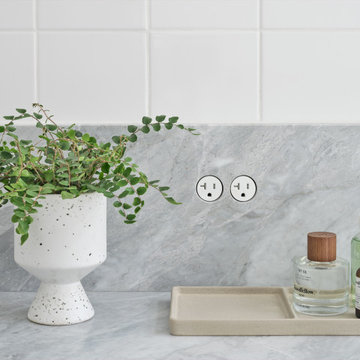
Photographer ©MadelineTolle
Ejemplo de cuarto de baño principal, doble, de pie y abovedado vintage de tamaño medio con armarios con paneles lisos, puertas de armario beige, bañera encastrada sin remate, ducha empotrada, sanitario de una pieza, baldosas y/o azulejos blancos, baldosas y/o azulejos de cerámica, paredes blancas, suelo de baldosas de cerámica, lavabo integrado, encimera de mármol, suelo blanco, ducha con puerta con bisagras, encimeras grises y banco de ducha
Ejemplo de cuarto de baño principal, doble, de pie y abovedado vintage de tamaño medio con armarios con paneles lisos, puertas de armario beige, bañera encastrada sin remate, ducha empotrada, sanitario de una pieza, baldosas y/o azulejos blancos, baldosas y/o azulejos de cerámica, paredes blancas, suelo de baldosas de cerámica, lavabo integrado, encimera de mármol, suelo blanco, ducha con puerta con bisagras, encimeras grises y banco de ducha
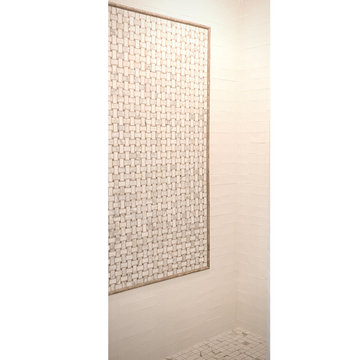
This basket weave detail on the shower wall give the shower a personality of its own.
Ejemplo de cuarto de baño principal, doble, a medida y abovedado tradicional renovado de tamaño medio con armarios con paneles con relieve, puertas de armario beige, bañera exenta, ducha a ras de suelo, sanitario de dos piezas, baldosas y/o azulejos blancos, baldosas y/o azulejos de cerámica, paredes marrones, suelo de baldosas de cerámica, lavabo bajoencimera, encimera de granito, suelo beige, ducha con puerta con bisagras, encimeras negras, cuarto de baño y papel pintado
Ejemplo de cuarto de baño principal, doble, a medida y abovedado tradicional renovado de tamaño medio con armarios con paneles con relieve, puertas de armario beige, bañera exenta, ducha a ras de suelo, sanitario de dos piezas, baldosas y/o azulejos blancos, baldosas y/o azulejos de cerámica, paredes marrones, suelo de baldosas de cerámica, lavabo bajoencimera, encimera de granito, suelo beige, ducha con puerta con bisagras, encimeras negras, cuarto de baño y papel pintado
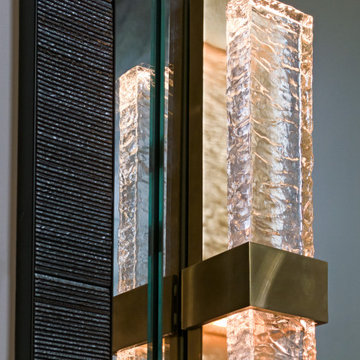
THE SETUP
Upon moving to Glen Ellyn, the homeowners were eager to infuse their new residence with a style that resonated with their modern aesthetic sensibilities. The primary bathroom, while spacious and structurally impressive with its dramatic high ceilings, presented a dated, overly traditional appearance that clashed with their vision.
Design objectives:
Transform the space into a serene, modern spa-like sanctuary.
Integrate a palette of deep, earthy tones to create a rich, enveloping ambiance.
Employ a blend of organic and natural textures to foster a connection with nature.
THE REMODEL
Design challenges:
Take full advantage of the vaulted ceiling
Source unique marble that is more grounding than fanciful
Design minimal, modern cabinetry with a natural, organic finish
Offer a unique lighting plan to create a sexy, Zen vibe
Design solutions:
To highlight the vaulted ceiling, we extended the shower tile to the ceiling and added a skylight to bathe the area in natural light.
Sourced unique marble with raw, chiseled edges that provide a tactile, earthy element.
Our custom-designed cabinetry in a minimal, modern style features a natural finish, complementing the organic theme.
A truly creative layered lighting strategy dials in the perfect Zen-like atmosphere. The wavy protruding wall tile lights triggered our inspiration but came with an unintended harsh direct-light effect so we sourced a solution: bespoke diffusers measured and cut for the top and bottom of each tile light gap.
THE RENEWED SPACE
The homeowners dreamed of a tranquil, luxurious retreat that embraced natural materials and a captivating color scheme. Our collaborative effort brought this vision to life, creating a bathroom that not only meets the clients’ functional needs but also serves as a daily sanctuary. The carefully chosen materials and lighting design enable the space to shift its character with the changing light of day.
“Trust the process and it will all come together,” the home owners shared. “Sometimes we just stand here and think, ‘Wow, this is lovely!'”
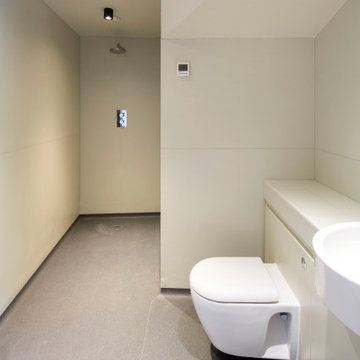
The design looked towards sustainability by opting not to demolish the existing building, instead working with it, thermally upgrading its performance and utilising Cross Laminated Timber (CLT) as a lightweight and sustainable construction solution to form the kitchen extension.
Cross Laminated Timber (CLT) allowed the super structure to be erected within two weeks. This creative cross discipline collaboration with timber engineers Eurban and structural engineers Webb Yates minimised the programme and the requirement for road closure on the tight urban site. This construction technology also allowed the existing foundations to be used - reducing the requirement for archaeological investigations on the sensitive medieval site. The CLT acted both structurally, thermally and internally as a warm durable finished product, offering a warmth and contrast to the planes created by the white plastered existing walls and rubber floor.
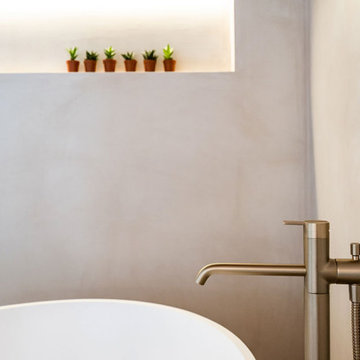
Diseño de un cuarto de baño de 12 m2. Espacio distribuido en tres zonas: una de baño y ducha, otra de tocador, y una tercera de aseo, y cada una de ellas se iluminó específicamente para proporcionar sensación de disfrute tanto de día como de noche.
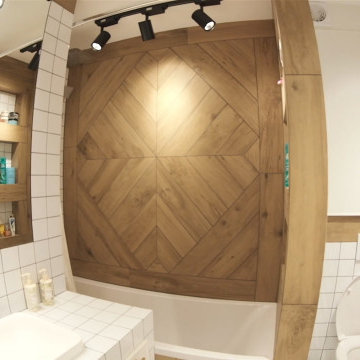
English⬇️ RU⬇️
To start the design of the two-story apartment with a terrace, we held a meeting with the client to understand their preferences and requirements regarding style, color scheme, and room functionality. Based on this information, we developed the design concept, including room layouts and interior details.
After the design project was approved, we proceeded with the renovation of the apartment. This stage involved various tasks, such as demolishing old partitions, preparing wall and floor surfaces, as well as installing ceilings and floors.
The procurement of tiles was a crucial step in the process. We assisted the client in selecting the appropriate materials, considering their style and budget. Subsequently, the tiles were installed in the bathrooms and kitchen.
Custom-built furniture and kitchen cabinets were also designed to align with the overall design and the client's functional needs. We collaborated with furniture manufacturers to produce and install them on-site.
As for the ceiling-mounted audio speakers, they were part of the audio-visual system integrated into the apartment's design. With the help of professionals, we installed the speakers in the ceiling to complement the interior aesthetics and provide excellent sound quality.
As a result of these efforts, the apartment with a terrace was transformed to meet the client's design, functionality, and comfort requirements.
---------------
Для начала дизайна двухэтажной квартиры с террасой мы провели встречу с клиентом, чтобы понять его пожелания и предпочтения по стилю, цветовой гамме и функциональности помещений. На основе этой информации, мы разработали концепцию дизайна, включая планировку помещений и внутренние детали.
После утверждения дизайн-проекта мы приступили к ремонту квартиры. Этот этап включал в себя множество действий, таких как снос старых перегородок, подготовку поверхности стен и полов, а также монтаж потолков и полов.
Закупка плитки была одним из важных шагов. Мы помогли клиенту выбрать подходящий материал, учитывая его стиль и бюджет. После этого была проведена установка плитки в ванных комнатах и на кухне.
Встраиваемая мебель и кухонные шкафы также были разработаны с учетом дизайна и функциональных потребностей клиента. Мы сотрудничали с производителями мебели, чтобы изготовить и установить их на месте.
Что касается музыкальных колонок в потолке, это часть аудио-визуальной системы, которую мы интегрировали в дизайн квартиры. С помощью профессионалов мы установили колонки в потолке так, чтобы они соответствовали эстетике интерьера и обеспечивали хорошее звучание.
В результате всех усилий, квартира с террасой была преобразована с учетом дизайна, функциональности и удобства для клиента.
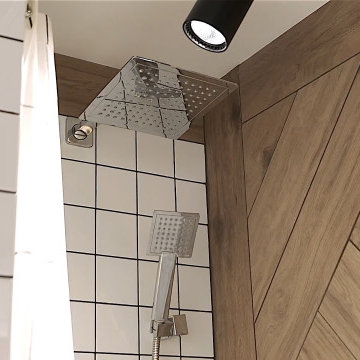
English⬇️ RU⬇️
To start the design of the two-story apartment with a terrace, we held a meeting with the client to understand their preferences and requirements regarding style, color scheme, and room functionality. Based on this information, we developed the design concept, including room layouts and interior details.
After the design project was approved, we proceeded with the renovation of the apartment. This stage involved various tasks, such as demolishing old partitions, preparing wall and floor surfaces, as well as installing ceilings and floors.
The procurement of tiles was a crucial step in the process. We assisted the client in selecting the appropriate materials, considering their style and budget. Subsequently, the tiles were installed in the bathrooms and kitchen.
Custom-built furniture and kitchen cabinets were also designed to align with the overall design and the client's functional needs. We collaborated with furniture manufacturers to produce and install them on-site.
As for the ceiling-mounted audio speakers, they were part of the audio-visual system integrated into the apartment's design. With the help of professionals, we installed the speakers in the ceiling to complement the interior aesthetics and provide excellent sound quality.
As a result of these efforts, the apartment with a terrace was transformed to meet the client's design, functionality, and comfort requirements.
---------------
Для начала дизайна двухэтажной квартиры с террасой мы провели встречу с клиентом, чтобы понять его пожелания и предпочтения по стилю, цветовой гамме и функциональности помещений. На основе этой информации, мы разработали концепцию дизайна, включая планировку помещений и внутренние детали.
После утверждения дизайн-проекта мы приступили к ремонту квартиры. Этот этап включал в себя множество действий, таких как снос старых перегородок, подготовку поверхности стен и полов, а также монтаж потолков и полов.
Закупка плитки была одним из важных шагов. Мы помогли клиенту выбрать подходящий материал, учитывая его стиль и бюджет. После этого была проведена установка плитки в ванных комнатах и на кухне.
Встраиваемая мебель и кухонные шкафы также были разработаны с учетом дизайна и функциональных потребностей клиента. Мы сотрудничали с производителями мебели, чтобы изготовить и установить их на месте.
Что касается музыкальных колонок в потолке, это часть аудио-визуальной системы, которую мы интегрировали в дизайн квартиры. С помощью профессионалов мы установили колонки в потолке так, чтобы они соответствовали эстетике интерьера и обеспечивали хорошее звучание.
В результате всех усилий, квартира с террасой была преобразована с учетом дизайна, функциональности и удобства для клиента.
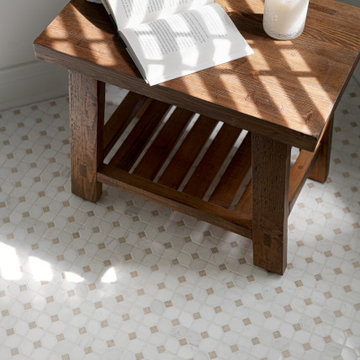
This traditional primary bath is just what the client had in mind. The changes included separating the vanities to his and hers, moving the shower to the opposite wall and adding the freestanding tub. The details gave the traditional look the client wanted in the space including double stack crown, framing around the mirrors, mullions in the doors with mirrors, and feet at the bottom of the vanities. The beaded inset cabinets with glass knobs also added to make the space feel clean and special. To keep the palate clean we kept the cabinetry a soft neutral and white quartz counter and and tile in the shower. The floor tile in marble with the beige square matched perfectly with the neutral theme.
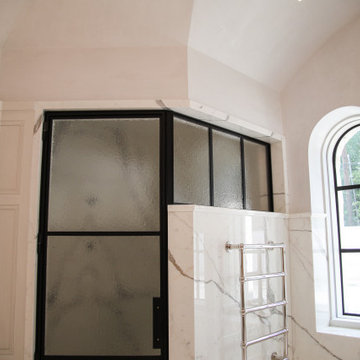
Diseño de cuarto de baño principal, a medida y abovedado clásico grande con armarios con paneles con relieve, puertas de armario beige, bañera exenta, baldosas y/o azulejos de mármol, suelo de mármol, encimera de mármol, ducha con puerta con bisagras y cuarto de baño
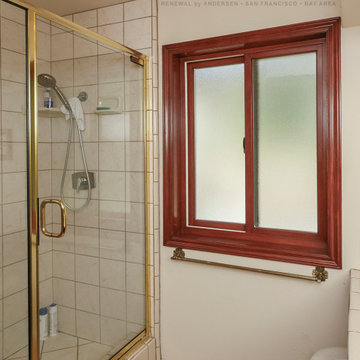
New wood interior sliding window, with privacy glass, we installed in this beautiful bathroom. This gorgeous new wood window with textured glass that provides privacy, looks amazing in this pretty bathroom with tile counters that match the tile work in the shower. Find the perfect windows for your home with Renewal by Andersen of San Francisco, serving the whole Bay Area.
We offer windows in a variety of styles -- Contact Us Today! 844-245-2799
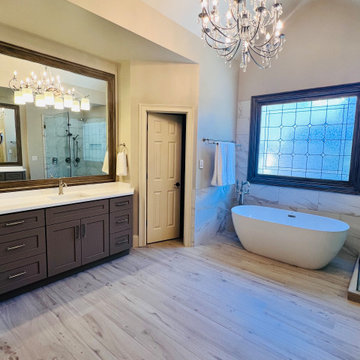
This was a full gut remodel. We installed new vanities, a freestanding tub and enlarged the shower. We were able to reuse the existing mirrors, light fixtures and some of the shower fixtures. We added a rain head to the shower, but kept the existing shower head and hand held. We relocated the shower niche to the window wall, enlarging it, as well as added a smaller, lower niche for shaving.
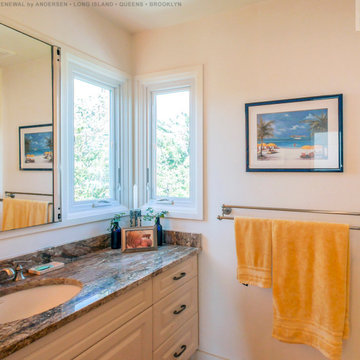
New casement windows we installed in this lovely bathroom. Installed in a corner above a long built-in vanity, these white replacement windows let in lots of light and looks stylish and pretty in this beach house bathroom. Get started replacing your windows and doors with Renewal by Andersen Long Island, serving Suffolk, Nassau, Queens, Brooklyn and even Fire Island!
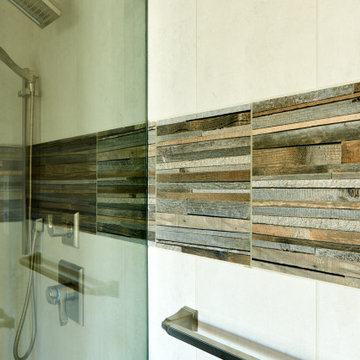
Whole remodel of older condo in Lake Toxaway. We acted as interior designers on this job as well.
Imagen de cuarto de baño doble, a medida y abovedado moderno de tamaño medio con armarios con paneles empotrados, puertas de armario beige, ducha esquinera, sanitario de una pieza, baldosas y/o azulejos multicolor, baldosas y/o azulejos de piedra, paredes beige, suelo de madera clara, lavabo bajoencimera, encimera de granito, suelo beige, ducha con puerta con bisagras y encimeras grises
Imagen de cuarto de baño doble, a medida y abovedado moderno de tamaño medio con armarios con paneles empotrados, puertas de armario beige, ducha esquinera, sanitario de una pieza, baldosas y/o azulejos multicolor, baldosas y/o azulejos de piedra, paredes beige, suelo de madera clara, lavabo bajoencimera, encimera de granito, suelo beige, ducha con puerta con bisagras y encimeras grises
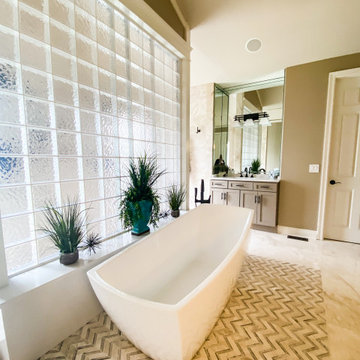
A beautiful master bath renovation. This project included renovating the vanities, tile, shower wall, and toilet area. The perfect at home oasis.
Foto de cuarto de baño principal, doble, a medida, abovedado y blanco grande con armarios con paneles empotrados, puertas de armario beige, ducha abierta, sanitario de una pieza, baldosas y/o azulejos beige, encimera de mármol, suelo beige y encimeras blancas
Foto de cuarto de baño principal, doble, a medida, abovedado y blanco grande con armarios con paneles empotrados, puertas de armario beige, ducha abierta, sanitario de una pieza, baldosas y/o azulejos beige, encimera de mármol, suelo beige y encimeras blancas
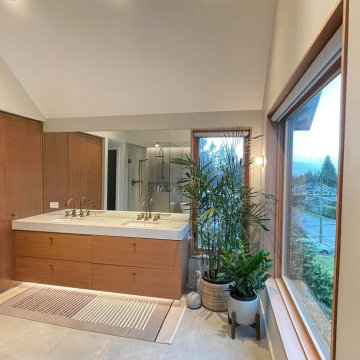
Modelo de cuarto de baño principal, doble, a medida y abovedado grande con armarios con paneles lisos, puertas de armario beige, bañera exenta, ducha esquinera, sanitario de una pieza, baldosas y/o azulejos grises, azulejos en listel, paredes grises, suelo de baldosas de cerámica, lavabo encastrado, encimera de granito, suelo gris, ducha con puerta con bisagras, encimeras grises y cuarto de baño
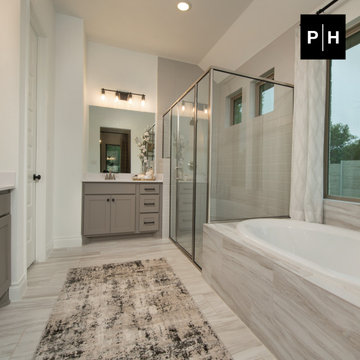
Beautiful bathroom
Imagen de cuarto de baño principal, doble, a medida y abovedado con puertas de armario beige, bañera encastrada, paredes beige, lavabo bajoencimera, suelo beige, ducha con puerta con bisagras y encimeras blancas
Imagen de cuarto de baño principal, doble, a medida y abovedado con puertas de armario beige, bañera encastrada, paredes beige, lavabo bajoencimera, suelo beige, ducha con puerta con bisagras y encimeras blancas
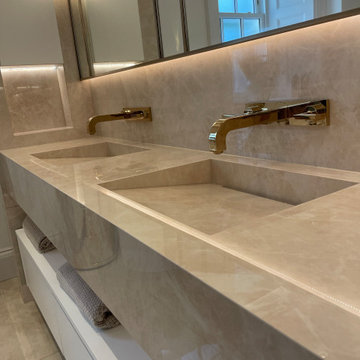
Double the sinks, double the style! ?
We're thrilled to share this bespoke double sink we crafted for @holtliving .
Each basin is a testament to our commitment to quality and design. Elevate your space with Wow Sinks.
#WowSinks #DoubleSink #ElevateYourSpace #HomeDesign
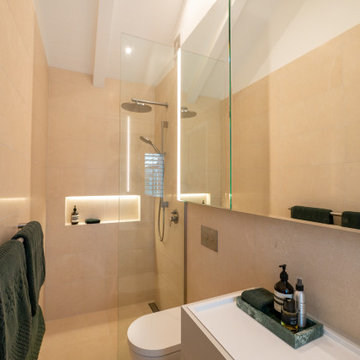
Perfectly laid out en-suite for the master bedroom. With walk-in shower incl a rain head dumper, a recessed shelf, with lighting and underfloor heating.
203 ideas para cuartos de baño abovedados con puertas de armario beige
5