332 ideas para cuartos de baño abovedados con paredes verdes
Filtrar por
Presupuesto
Ordenar por:Popular hoy
41 - 60 de 332 fotos
Artículo 1 de 3
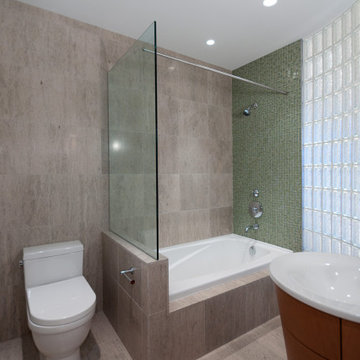
bathroom
Diseño de cuarto de baño infantil, único, de pie y abovedado contemporáneo grande con armarios con paneles lisos, puertas de armario de madera oscura, bañera empotrada, ducha empotrada, sanitario de pared, baldosas y/o azulejos grises, baldosas y/o azulejos de vidrio, paredes verdes, suelo de baldosas de porcelana, lavabo sobreencimera, encimera de cuarzo compacto, suelo gris, ducha abierta y encimeras blancas
Diseño de cuarto de baño infantil, único, de pie y abovedado contemporáneo grande con armarios con paneles lisos, puertas de armario de madera oscura, bañera empotrada, ducha empotrada, sanitario de pared, baldosas y/o azulejos grises, baldosas y/o azulejos de vidrio, paredes verdes, suelo de baldosas de porcelana, lavabo sobreencimera, encimera de cuarzo compacto, suelo gris, ducha abierta y encimeras blancas
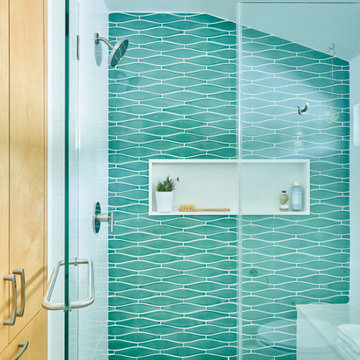
Ejemplo de cuarto de baño infantil y abovedado clásico renovado de tamaño medio con baldosas y/o azulejos verdes, paredes verdes, suelo de baldosas tipo guijarro, suelo gris y banco de ducha
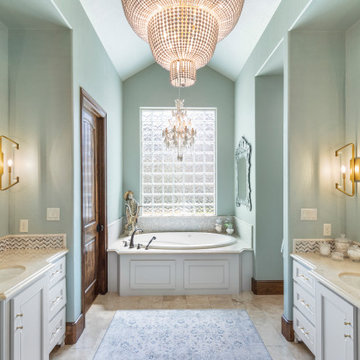
Imagen de cuarto de baño principal, doble, a medida y abovedado ecléctico grande con paredes verdes, suelo de madera en tonos medios, suelo marrón, armarios con rebordes decorativos, puertas de armario grises, bañera encastrada, ducha abierta, sanitario de dos piezas, baldosas y/o azulejos multicolor, baldosas y/o azulejos en mosaico, lavabo bajoencimera, encimera de mármol, ducha abierta, encimeras beige y cuarto de baño

The tiler did such an excellent job with the tiling details, and don't you just love the green paint?
Ejemplo de cuarto de baño principal, único, flotante, abovedado y gris y negro actual pequeño con armarios con paneles lisos, puertas de armario de madera clara, bañera exenta, ducha abierta, sanitario de pared, baldosas y/o azulejos negros, baldosas y/o azulejos de porcelana, paredes verdes, lavabo sobreencimera, encimera de madera, suelo negro, ducha abierta, encimeras beige y imitación a madera
Ejemplo de cuarto de baño principal, único, flotante, abovedado y gris y negro actual pequeño con armarios con paneles lisos, puertas de armario de madera clara, bañera exenta, ducha abierta, sanitario de pared, baldosas y/o azulejos negros, baldosas y/o azulejos de porcelana, paredes verdes, lavabo sobreencimera, encimera de madera, suelo negro, ducha abierta, encimeras beige y imitación a madera
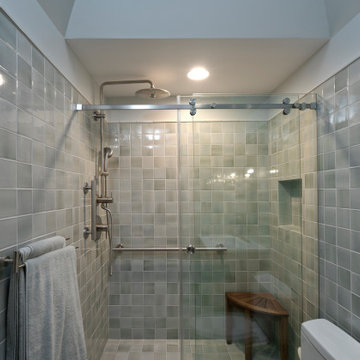
A two-bed, two-bath condo located in the Historic Capitol Hill neighborhood of Washington, DC was reimagined with the clean lined sensibilities and celebration of beautiful materials found in Mid-Century Modern designs. A soothing gray-green color palette sets the backdrop for cherry cabinetry and white oak floors. Specialty lighting, handmade tile, and a slate clad corner fireplace further elevate the space. A new Trex deck with cable railing system connects the home to the outdoors.
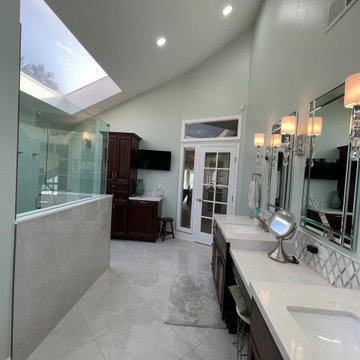
This custom vanity is the perfect balance of the white marble and porcelain tile used in this large master restroom. The crystal and chrome sconces set the stage for the beauty to be appreciated in this spa-like space. The soft green walls complements the green veining in the marble backsplash, and is subtle with the quartz countertop.
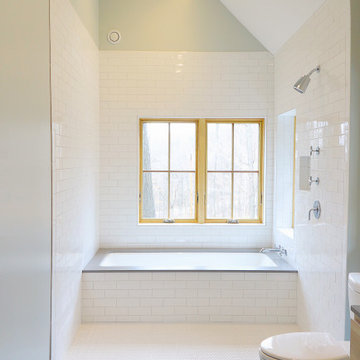
From the outside this one of a kind modern farmhouse home is set off by the contrasting materials of the Shou Sugi Ban Siding, exposed douglas fir accents and steel metal roof while the inside boasts a clean lined modern aesthetic equipped with a wood fired pizza oven. Through the design and planning phases of this home we developed a simple form that could be both beautiful and every efficient. This home is ready to be net zero with the future addition of renewable resource strategies (ie. solar panels).
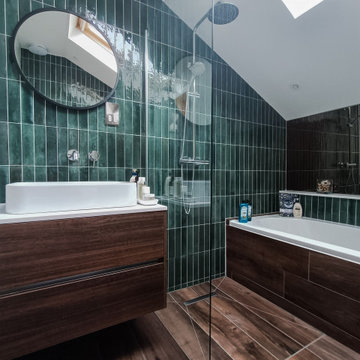
The client was looking for a woodland aesthetic for this master en-suite. The green textured tiles and dark wenge wood tiles were the perfect combination to bring this idea to life. The wall mounted vanity, wall mounted toilet, tucked away towel warmer and wetroom shower allowed for the floor area to feel much more spacious and gave the room much more breathability. The bronze mirror was the feature needed to give this master en-suite that finishing touch.

© Lassiter Photography | ReVisionCharlotte.com
Foto de cuarto de baño principal, doble, de pie y abovedado clásico renovado de tamaño medio con armarios con paneles empotrados, puertas de armario grises, bañera exenta, ducha esquinera, baldosas y/o azulejos blancos, baldosas y/o azulejos de mármol, paredes verdes, suelo con mosaicos de baldosas, lavabo bajoencimera, encimera de cuarcita, suelo blanco, ducha con puerta con bisagras, encimeras grises y boiserie
Foto de cuarto de baño principal, doble, de pie y abovedado clásico renovado de tamaño medio con armarios con paneles empotrados, puertas de armario grises, bañera exenta, ducha esquinera, baldosas y/o azulejos blancos, baldosas y/o azulejos de mármol, paredes verdes, suelo con mosaicos de baldosas, lavabo bajoencimera, encimera de cuarcita, suelo blanco, ducha con puerta con bisagras, encimeras grises y boiserie

This clients master bedroom never had doors leading into the master bathroom. We removed the original arch and added these beautiful custom barn doors Which have a rustic teal finish with Kona glaze, they really set the stage as you’re entering this spa like remodeled restroom.
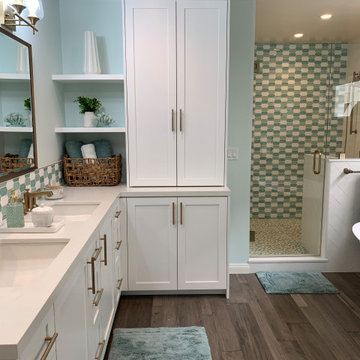
Imagen de cuarto de baño principal, doble, a medida y abovedado clásico renovado de tamaño medio con armarios estilo shaker, puertas de armario blancas, bañera exenta, ducha abierta, sanitario de una pieza, baldosas y/o azulejos verdes, baldosas y/o azulejos en mosaico, paredes verdes, suelo de madera en tonos medios, lavabo encastrado, encimera de cuarcita, suelo marrón, ducha con puerta con bisagras y banco de ducha
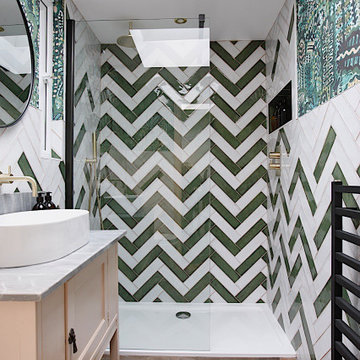
Fun and bold shower room with zig zag herringbone tiles from London Tile Company and Lucy Tiffney botanical print wallpaper.
The vintage washstand has been painted in Pink Ground by Farrow & ball. Brassware by Crosswater.
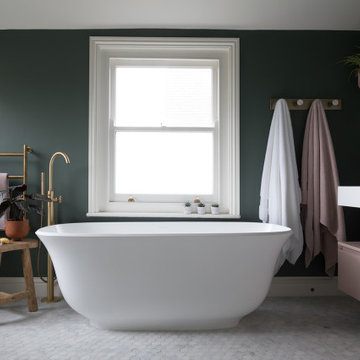
When the homeowners purchased this Victorian family home, this bathroom was originally a dressing room. With two beautiful large sash windows which have far-fetching views of the sea, it was immediately desired for a freestanding bath to be placed underneath the window so the views can be appreciated. This is truly a beautiful space that feels calm and collected when you walk in – the perfect antidote to the hustle and bustle of modern family life.
The bathroom is accessed from the main bedroom via a few steps. Honed marble hexagon tiles from Ca’Pietra adorn the floor and the Victoria + Albert Amiata freestanding bath with its organic curves and elegant proportions sits in front of the sash window for an elegant impact and view from the bedroom.
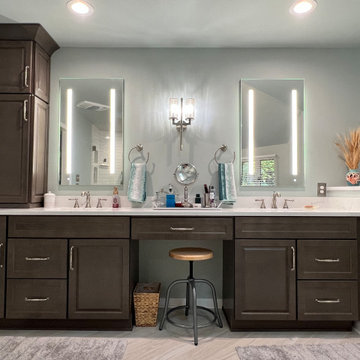
Elegant and classic primary bathroom recently completed in Columbia. We removed an old linen closet and expanded the size of the vanity. We added LED medicine cabinets for added storage.
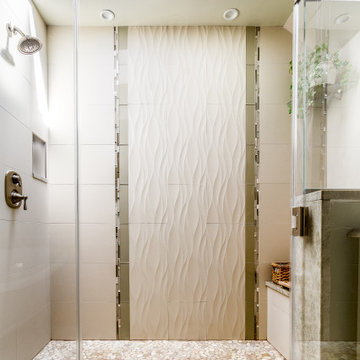
Modelo de cuarto de baño principal, doble, a medida, abovedado y gris grande con armarios estilo shaker, puertas de armario blancas, bañera con patas, ducha doble, sanitario de dos piezas, baldosas y/o azulejos de cerámica, paredes verdes, suelo de baldosas de cerámica, lavabo bajoencimera, suelo beige, ducha con puerta con bisagras, encimeras verdes y banco de ducha
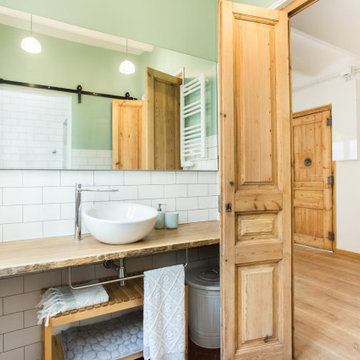
Foto de cuarto de baño principal, único, a medida y abovedado contemporáneo de tamaño medio sin sin inodoro con armarios con paneles con relieve, puertas de armario de madera oscura, baldosas y/o azulejos blancos, paredes verdes, suelo de madera en tonos medios, encimera de madera y cuarto de baño
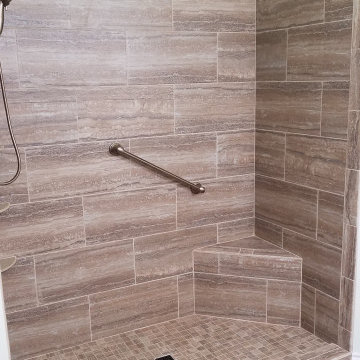
Imagen de cuarto de baño principal, doble, a medida y abovedado tradicional de tamaño medio con armarios con paneles con relieve, puertas de armario marrones, ducha empotrada, baldosas y/o azulejos marrones, baldosas y/o azulejos de cerámica, paredes verdes, lavabo bajoencimera, encimera de granito, suelo marrón, ducha con puerta con bisagras, encimeras multicolor y banco de ducha
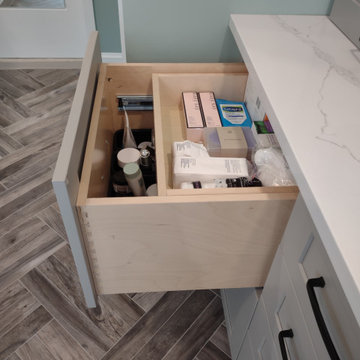
Complete update on this 'builder-grade' 1990's primary bathroom - not only to improve the look but also the functionality of this room. Such an inspiring and relaxing space now ...
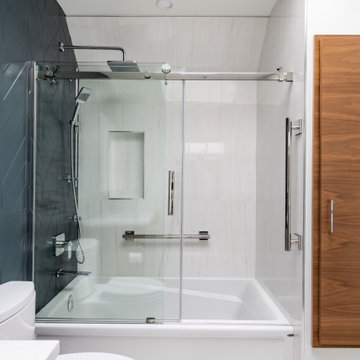
Ejemplo de cuarto de baño abovedado moderno con bañera encastrada, combinación de ducha y bañera, sanitario de una pieza, baldosas y/o azulejos verdes, paredes verdes, aseo y ducha, ducha con puerta con bisagras y baldosas y/o azulejos de terracota

When the homeowners purchased this Victorian family home, this bathroom was originally a dressing room. With two beautiful large sash windows which have far-fetching views of the sea, it was immediately desired for a freestanding bath to be placed underneath the window so the views can be appreciated. This is truly a beautiful space that feels calm and collected when you walk in – the perfect antidote to the hustle and bustle of modern family life.
The bathroom is accessed from the main bedroom via a few steps. Honed marble hexagon tiles from Ca’Pietra adorn the floor and the Victoria + Albert Amiata freestanding bath with its organic curves and elegant proportions sits in front of the sash window for an elegant impact and view from the bedroom.
332 ideas para cuartos de baño abovedados con paredes verdes
3