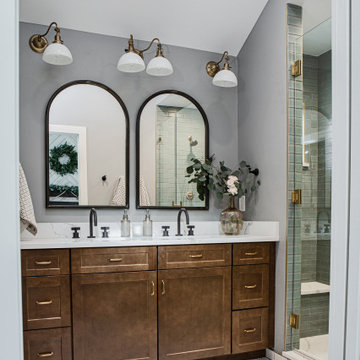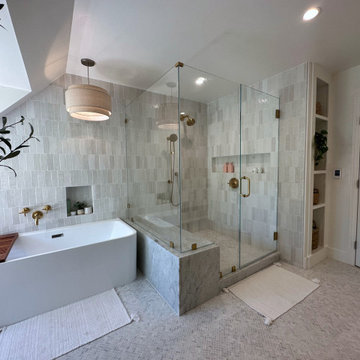1.543 ideas para cuartos de baño abovedados con ducha empotrada
Filtrar por
Presupuesto
Ordenar por:Popular hoy
21 - 40 de 1543 fotos
Artículo 1 de 3

Modelo de cuarto de baño único, flotante y abovedado actual pequeño con armarios con paneles lisos, puertas de armario de madera clara, ducha empotrada, sanitario de dos piezas, baldosas y/o azulejos azules, baldosas y/o azulejos de cerámica, paredes blancas, suelo de azulejos de cemento, aseo y ducha, lavabo bajoencimera, encimera de cuarzo compacto, suelo azul, ducha con puerta con bisagras, encimeras blancas y hornacina

The loft bathroom was kept simple with geometric grey and white tiles on the floor and continuing up the wall in the shower. The Velux skylight and pitch of the ceiling meant that the glass shower enclosure had to be made to measure.

Imagen de cuarto de baño principal, único, de pie y abovedado costero de tamaño medio con armarios estilo shaker, puertas de armario blancas, ducha empotrada, baldosas y/o azulejos blancos, baldosas y/o azulejos de cerámica, paredes blancas, imitación a madera, lavabo bajoencimera, suelo azul, ducha con puerta corredera, encimeras blancas, banco de ducha, machihembrado y encimera de cuarzo compacto

Diseño de cuarto de baño único, a medida, abovedado, blanco y gris y blanco minimalista de tamaño medio con armarios estilo shaker, puertas de armario blancas, ducha empotrada, sanitario de una pieza, baldosas y/o azulejos blancos, losas de piedra, paredes blancas, suelo de baldosas de porcelana, aseo y ducha, lavabo bajoencimera, encimera de granito, suelo blanco, ducha con puerta corredera y encimeras blancas

Build a good foundation to your bathroom design by using our white 4" hexagon floor tile from our Foundations Collection.
DESIGN
Ashley Christensen, TVL Creative
PHOTOS
Rinse Creative Studios
Tile Shown: 4" Hexagon & 3x6 in Tusk

A custom shower stall was provided in this bathroom. The angle matches the exterior wall and the stall is extra large to give the owner extra space within. A built-in seat and alcove were necessary features and were built into the design early on. The owner provided the three-part shower head which includes a rain feature to mimic the waterfall tiles.

When your primary bathroom isn't large, it's so important to address the storage needs. By taking out the built in tub, and adding in a freestanding tub, we were able to gain some length for our vanity. We removed the dropped soffit over the mirrors and in the shower to increase visual space and take advantage of the vaulted ceiling. Interest was added by mixing the finish of the fixtures. The shower and tub fixtures are Vibrant Brushed Moderne Brass, and the faucets and all accessories are matte black. We used a patterned floor to create interest and a large format (24" x 48") tile to visually enlarge the shower. This primary bath is a mix of cools and warms and is now a high functioning space for the owners.

The elegant master bathroom has an old-world feel with a modern touch. It's barrel-vaulted ceiling leads to the freestanding soaker tub that is surrounded by linen drapery.
The airy panels hide built-in cubbies for the homeowner to store her bath products, so to alway be in reach, but our to view.

This spacious primary bathroom transformed from drab and dark to a refreshed, bright bathroom. Simply removing the dropped ceiling and fluorescent lights from the vanity area and replacing them with modern recessed can light brought this bathroom back to life. The carpet that once draped the floor was replaced by a gray wood-like vinyl plank which transitioned beautifully to the calcatta tiled shower. The dated vanity that once housed two sinks was updated to white custom-made cabinetry topped with a white with subtle veining Arabescato quartz countertop. A linen closet replaced the second vanity sink, providing ample storage space. Polished nickel finishes repeat about from the Hydrorail shower fixtures to the sink faucets. Two contemporary sconce lights a stylish mirror balance and adorns the focal wall. To create harmony within the bathroom and the rest of the house, we kept contrast to a minimum, using hints of color to create accents.

FineCraft Contractors, Inc.
Foto de cuarto de baño principal, doble, flotante y abovedado moderno grande con armarios con paneles lisos, puertas de armario beige, bañera exenta, ducha empotrada, baldosas y/o azulejos blancos, baldosas y/o azulejos de piedra, paredes blancas, imitación a madera, lavabo bajoencimera, encimera de cuarcita, suelo marrón, ducha con puerta con bisagras y encimeras blancas
Foto de cuarto de baño principal, doble, flotante y abovedado moderno grande con armarios con paneles lisos, puertas de armario beige, bañera exenta, ducha empotrada, baldosas y/o azulejos blancos, baldosas y/o azulejos de piedra, paredes blancas, imitación a madera, lavabo bajoencimera, encimera de cuarcita, suelo marrón, ducha con puerta con bisagras y encimeras blancas

Just like a fading movie star, this master bathroom had lost its glamorous luster and was in dire need of new look. Gone are the old "Hollywood style make up lights and black vanity" replaced with freestanding vanity furniture and mirrors framed by crystal tipped sconces.
A soft and serene gray and white color scheme creates Thymeless elegance with subtle colors and materials. Urban gray vanities with Carrara marble tops float against a tiled wall of large format subway tile with a darker gray porcelain “marble” tile accent. Recessed medicine cabinets provide extra storage for this “his and hers” design. A lowered dressing table and adjustable mirror provides seating for “hair and makeup” matters. A fun and furry poof brings a funky edge to the space designed for a young couple looking for design flair. The angular design of the Brizo faucet collection continues the transitional feel of the space.
The freestanding tub by Oceania features a slim design detail which compliments the design theme of elegance. The tub filler was placed in a raised platform perfect for accessories or the occasional bottle of champagne. The tub space is defined by a mosaic tile which is the companion tile to the main floor tile. The detail is repeated on the shower floor. The oversized shower features a large bench seat, rain head shower, handheld multifunction shower head, temperature and pressure balanced shower controls and recessed niche to tuck bottles out of sight. The 2-sided glass enclosure enlarges the feel of both the shower and the entire bathroom.

Imagen de cuarto de baño principal, único, flotante y abovedado contemporáneo de tamaño medio con armarios estilo shaker, puertas de armario blancas, ducha empotrada, sanitario de una pieza, baldosas y/o azulejos blancos, baldosas y/o azulejos de porcelana, paredes blancas, suelo de baldosas de porcelana, lavabo bajoencimera, encimera de cuarzo compacto, suelo negro, ducha con puerta corredera, encimeras grises, banco de ducha y machihembrado

Ejemplo de cuarto de baño principal, único, a medida y abovedado clásico renovado de tamaño medio con armarios con paneles lisos, puertas de armario grises, ducha empotrada, sanitario de una pieza, baldosas y/o azulejos de cerámica, paredes blancas, suelo vinílico, lavabo de seno grande, encimera de cuarzo compacto, suelo marrón, ducha con puerta con bisagras, encimeras blancas y banco de ducha

Modern farmhouse bathroom, with soaking tub under window, custom shelving and travertine tile.
Ejemplo de cuarto de baño principal, doble, a medida y abovedado campestre grande con armarios tipo mueble, puertas de armario de madera oscura, bañera encastrada, sanitario de dos piezas, baldosas y/o azulejos blancos, baldosas y/o azulejos de travertino, paredes blancas, suelo de travertino, encimera de cuarcita, suelo blanco, encimeras blancas, ducha empotrada, ducha con puerta con bisagras y lavabo bajoencimera
Ejemplo de cuarto de baño principal, doble, a medida y abovedado campestre grande con armarios tipo mueble, puertas de armario de madera oscura, bañera encastrada, sanitario de dos piezas, baldosas y/o azulejos blancos, baldosas y/o azulejos de travertino, paredes blancas, suelo de travertino, encimera de cuarcita, suelo blanco, encimeras blancas, ducha empotrada, ducha con puerta con bisagras y lavabo bajoencimera

This beautifully crafted master bathroom plays off the contrast of the blacks and white while highlighting an off yellow accent. The layout and use of space allows for the perfect retreat at the end of the day.

In the primary bath, a collaborative effort resulted in a serene retreat featuring mirrored accents to enhance brightness and eliminate the need for traditional vanity lights. By eschewing a built-in tub and opting for minimalist design elements, the space exudes a sense of tranquility and harmony.

Modelo de cuarto de baño doble, a medida y abovedado clásico con armarios con rebordes decorativos, puertas de armario grises, ducha empotrada, paredes blancas, suelo con mosaicos de baldosas, lavabo bajoencimera, suelo gris, ducha con puerta con bisagras, encimeras blancas y machihembrado

Adding a bathroom and closet to create a master suite.
Foto de cuarto de baño principal y abovedado minimalista grande con jacuzzi, ducha empotrada, baldosas y/o azulejos beige, baldosas y/o azulejos de cerámica, paredes beige, suelo con mosaicos de baldosas, suelo beige, ducha con puerta con bisagras y banco de ducha
Foto de cuarto de baño principal y abovedado minimalista grande con jacuzzi, ducha empotrada, baldosas y/o azulejos beige, baldosas y/o azulejos de cerámica, paredes beige, suelo con mosaicos de baldosas, suelo beige, ducha con puerta con bisagras y banco de ducha

The now dated 90s bath Katie spent her childhood splashing in underwent a full-scale renovation under her direction. The goal: Bring it down to the studs and make it new, without wiping away its roots. Details and materials were carefully selected to capitalize on the room’s architecture and to embrace the home’s traditional form. The result is a bathroom that feels like it should have been there from the start. Featured on HAVEN and in Rue Magazine Spring 2022.

Ejemplo de cuarto de baño único, a medida y abovedado clásico pequeño con armarios tipo mueble, puertas de armario blancas, bañera empotrada, ducha empotrada, sanitario de dos piezas, baldosas y/o azulejos blancos, baldosas y/o azulejos de cemento, paredes azules, suelo de mármol, lavabo bajoencimera, suelo multicolor y boiserie
1.543 ideas para cuartos de baño abovedados con ducha empotrada
2