4.145 ideas para cuartos de baño a medida y abovedados
Filtrar por
Presupuesto
Ordenar por:Popular hoy
141 - 160 de 4145 fotos
Artículo 1 de 3

Foto de cuarto de baño principal, único, a medida y abovedado clásico renovado de tamaño medio con armarios con paneles lisos, puertas de armario grises, ducha empotrada, sanitario de una pieza, baldosas y/o azulejos de cerámica, paredes blancas, suelo vinílico, lavabo de seno grande, encimera de cuarzo compacto, suelo marrón, ducha con puerta con bisagras, encimeras blancas y banco de ducha
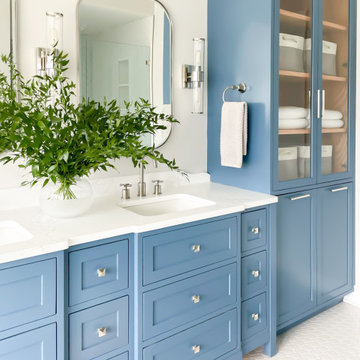
Shop My Design here: https://www.designbychristinaperry.com/historic-edgefield-project-primary-bathroom/
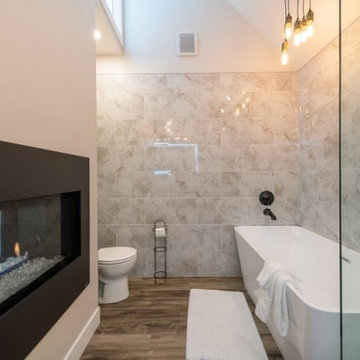
This Park City Ski Loft remodeled for it's Texas owner has a clean modern airy feel, with rustic and industrial elements. Park City is known for utilizing mountain modern and industrial elements in it's design. We wanted to tie those elements in with the owner's farm house Texas roots.

This clients master bedroom never had doors leading into the master bathroom. We removed the original arch and added these beautiful custom barn doors Which have a rustic teal finish with Kona glaze, they really set the stage as you’re entering this spa like remodeled restroom.
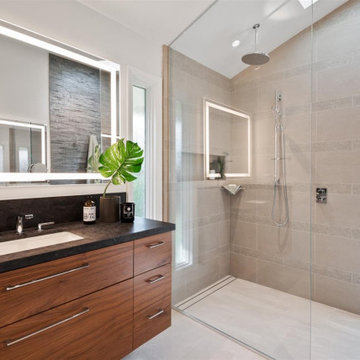
His and Hers Flat-panel dark wood cabinets contrasts with the neutral tile and deep textured countertop. A skylight draws in light and creates a feeling of spaciousness through the glass shower enclosure and a stunning natural stone full height backsplash brings depth to the entire space.
Straight lines, sharp corners, and general minimalism, this masculine bathroom is a cool, intriguing exploration of modern design features.
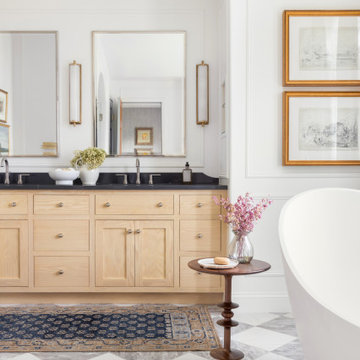
The now dated 90s bath Katie spent her childhood splashing in underwent a full-scale renovation under her direction. The goal: Bring it down to the studs and make it new, without wiping away its roots. Details and materials were carefully selected to capitalize on the room’s architecture and to embrace the home’s traditional form. The result is a bathroom that feels like it should have been there from the start. Featured on HAVEN and in Rue Magazine Spring 2022.

An Ensuite and Powder Room Design|Build.
Imagen de cuarto de baño principal, doble, a medida y abovedado clásico grande con armarios con paneles empotrados, puertas de armario negras, bañera exenta, ducha esquinera, sanitario de una pieza, baldosas y/o azulejos blancos, baldosas y/o azulejos de porcelana, paredes blancas, suelo de baldosas de porcelana, lavabo bajoencimera, encimera de cuarzo compacto, suelo blanco, ducha con puerta con bisagras, encimeras blancas, cuarto de baño y boiserie
Imagen de cuarto de baño principal, doble, a medida y abovedado clásico grande con armarios con paneles empotrados, puertas de armario negras, bañera exenta, ducha esquinera, sanitario de una pieza, baldosas y/o azulejos blancos, baldosas y/o azulejos de porcelana, paredes blancas, suelo de baldosas de porcelana, lavabo bajoencimera, encimera de cuarzo compacto, suelo blanco, ducha con puerta con bisagras, encimeras blancas, cuarto de baño y boiserie
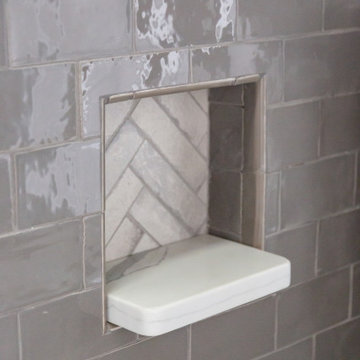
Imagen de cuarto de baño único, a medida y abovedado tradicional renovado pequeño sin sin inodoro con armarios con paneles lisos, puertas de armario grises, sanitario de dos piezas, baldosas y/o azulejos grises, baldosas y/o azulejos de porcelana, paredes grises, suelo de baldosas de porcelana, lavabo bajoencimera, encimera de cuarzo compacto, suelo gris, ducha abierta, encimeras blancas y hornacina
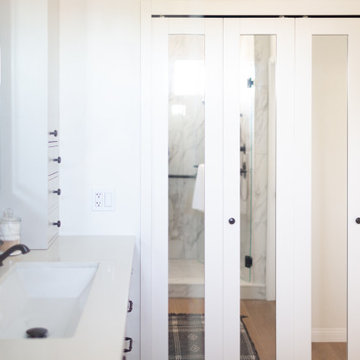
Ejemplo de cuarto de baño principal, único, a medida y abovedado tradicional renovado de tamaño medio con armarios con paneles lisos, puertas de armario grises, ducha empotrada, sanitario de una pieza, baldosas y/o azulejos de cerámica, paredes blancas, suelo vinílico, lavabo de seno grande, encimera de cuarzo compacto, suelo marrón, ducha con puerta con bisagras, encimeras blancas y banco de ducha
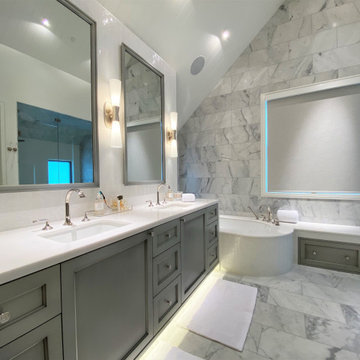
Large master bathroom. Custom Pewter finish, under cabinet lighting, and tall linen storage.
Ejemplo de cuarto de baño principal, doble, a medida y abovedado contemporáneo grande con armarios con paneles empotrados, puertas de armario grises, bañera encastrada sin remate, ducha a ras de suelo, sanitario de una pieza, baldosas y/o azulejos blancos, paredes blancas, suelo de mármol, lavabo bajoencimera, suelo blanco, ducha con puerta con bisagras, encimeras blancas y banco de ducha
Ejemplo de cuarto de baño principal, doble, a medida y abovedado contemporáneo grande con armarios con paneles empotrados, puertas de armario grises, bañera encastrada sin remate, ducha a ras de suelo, sanitario de una pieza, baldosas y/o azulejos blancos, paredes blancas, suelo de mármol, lavabo bajoencimera, suelo blanco, ducha con puerta con bisagras, encimeras blancas y banco de ducha

Guest Bath Tub with Arabeque Tile
Ejemplo de cuarto de baño principal, único, a medida y abovedado mediterráneo de tamaño medio con puertas de armario blancas, bañera encastrada sin remate, sanitario de una pieza, baldosas y/o azulejos azules, baldosas y/o azulejos de cerámica, paredes beige, suelo de mármol, lavabo bajoencimera, encimera de mármol, suelo azul, ducha con puerta con bisagras, encimeras blancas, banco de ducha y boiserie
Ejemplo de cuarto de baño principal, único, a medida y abovedado mediterráneo de tamaño medio con puertas de armario blancas, bañera encastrada sin remate, sanitario de una pieza, baldosas y/o azulejos azules, baldosas y/o azulejos de cerámica, paredes beige, suelo de mármol, lavabo bajoencimera, encimera de mármol, suelo azul, ducha con puerta con bisagras, encimeras blancas, banco de ducha y boiserie

Imagen de cuarto de baño principal, doble, a medida y abovedado tradicional renovado grande con armarios con paneles empotrados, puertas de armario grises, bañera exenta, ducha doble, baldosas y/o azulejos grises, baldosas y/o azulejos de mármol, paredes beige, suelo de mármol, lavabo bajoencimera, encimera de cuarzo compacto, suelo gris, ducha con puerta con bisagras, encimeras blancas y banco de ducha
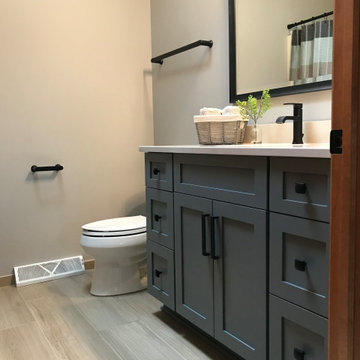
Diseño de cuarto de baño infantil, único, a medida y abovedado clásico renovado de tamaño medio con armarios estilo shaker, puertas de armario grises, bañera empotrada, ducha empotrada, sanitario de dos piezas, paredes azules, suelo de baldosas de porcelana, lavabo bajoencimera, encimera de cuarzo compacto, suelo beige, ducha con cortina y encimeras beige
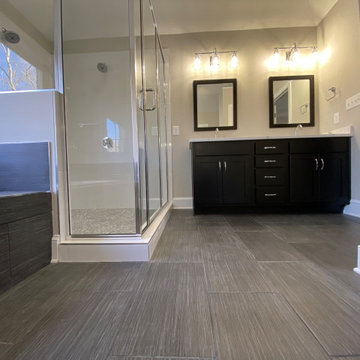
Ejemplo de cuarto de baño principal, doble, a medida y abovedado actual grande con armarios estilo shaker, puertas de armario negras, bañera encastrada, ducha esquinera, sanitario de dos piezas, baldosas y/o azulejos blancos, baldosas y/o azulejos de cerámica, paredes grises, suelo de baldosas de cerámica, lavabo bajoencimera, encimera de cuarzo compacto, suelo gris, ducha con puerta con bisagras, encimeras blancas y hornacina

THE SETUP
Upon moving to Glen Ellyn, the homeowners were eager to infuse their new residence with a style that resonated with their modern aesthetic sensibilities. The primary bathroom, while spacious and structurally impressive with its dramatic high ceilings, presented a dated, overly traditional appearance that clashed with their vision.
Design objectives:
Transform the space into a serene, modern spa-like sanctuary.
Integrate a palette of deep, earthy tones to create a rich, enveloping ambiance.
Employ a blend of organic and natural textures to foster a connection with nature.
THE REMODEL
Design challenges:
Take full advantage of the vaulted ceiling
Source unique marble that is more grounding than fanciful
Design minimal, modern cabinetry with a natural, organic finish
Offer a unique lighting plan to create a sexy, Zen vibe
Design solutions:
To highlight the vaulted ceiling, we extended the shower tile to the ceiling and added a skylight to bathe the area in natural light.
Sourced unique marble with raw, chiseled edges that provide a tactile, earthy element.
Our custom-designed cabinetry in a minimal, modern style features a natural finish, complementing the organic theme.
A truly creative layered lighting strategy dials in the perfect Zen-like atmosphere. The wavy protruding wall tile lights triggered our inspiration but came with an unintended harsh direct-light effect so we sourced a solution: bespoke diffusers measured and cut for the top and bottom of each tile light gap.
THE RENEWED SPACE
The homeowners dreamed of a tranquil, luxurious retreat that embraced natural materials and a captivating color scheme. Our collaborative effort brought this vision to life, creating a bathroom that not only meets the clients’ functional needs but also serves as a daily sanctuary. The carefully chosen materials and lighting design enable the space to shift its character with the changing light of day.
“Trust the process and it will all come together,” the home owners shared. “Sometimes we just stand here and think, ‘Wow, this is lovely!'”
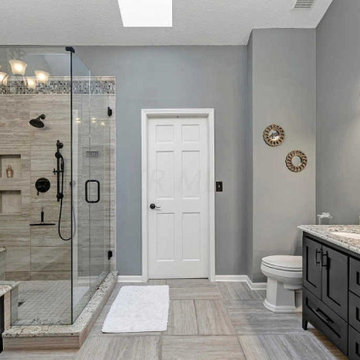
Custom cabinetry, new fixtures, reworked wall to closet with a new pocket door that replaced the huge bi-fold door opens up the space and makes it more functional.
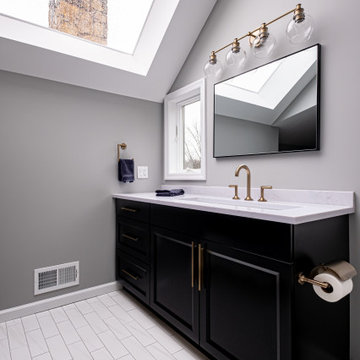
Spacious master bathroom with black frameless cabinetry. Large skylight above the vanity and the window allow natural light to come in.
Photo by VLG Photography
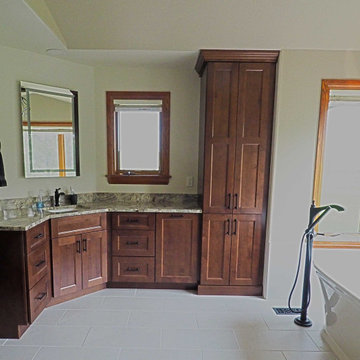
In the master bathroom, the large curbless walk-in shower has the most unique niche. It resembles a design point as you come into the room, but on the inside of the shower, it has shelves and is the niche. The fixtures are the newest from Kohler with a rain shower head.
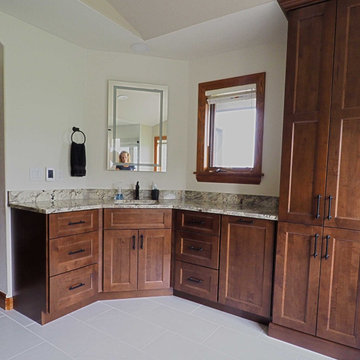
In the master bathroom, the large curbless walk-in shower has the most unique niche. It resembles a design point as you come into the room, but on the inside of the shower, it has shelves and is the niche. The fixtures are the newest from Kohler with a rain shower head.
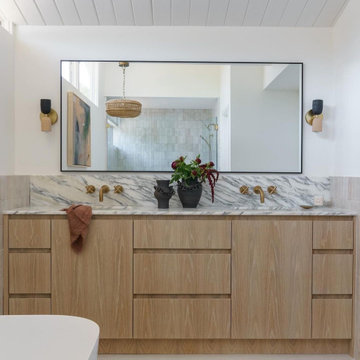
Diseño de cuarto de baño principal, doble, a medida y abovedado retro de tamaño medio con armarios con paneles lisos, puertas de armario de madera clara, bañera exenta, ducha abierta, sanitario de una pieza, baldosas y/o azulejos beige, baldosas y/o azulejos de cerámica, paredes blancas, suelo de cemento, lavabo bajoencimera, encimera de mármol, suelo blanco, ducha con puerta con bisagras, encimeras multicolor y banco de ducha
4.145 ideas para cuartos de baño a medida y abovedados
8