100 ideas para cuartos de baño a medida asiáticos
Filtrar por
Presupuesto
Ordenar por:Popular hoy
61 - 80 de 100 fotos
Artículo 1 de 3
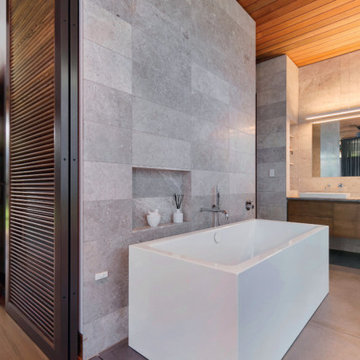
Modelo de cuarto de baño principal, doble y a medida asiático de tamaño medio con bañera exenta, baldosas y/o azulejos grises y losas de piedra
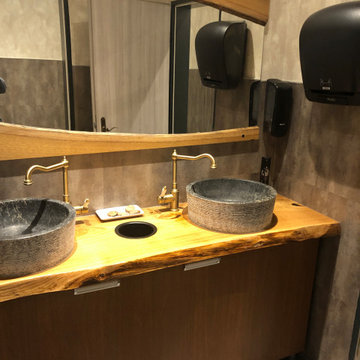
Diseño de cuarto de baño doble y a medida asiático grande con armarios con paneles lisos, puertas de armario marrones, baldosas y/o azulejos grises, encimera de madera y encimeras marrones
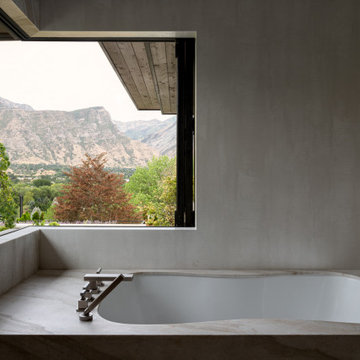
Foto de cuarto de baño infantil, de obra y a medida de estilo zen extra grande sin sin inodoro con bañera japonesa, paredes beige, suelo de baldosas de porcelana, suelo beige, ducha con puerta con bisagras y piedra
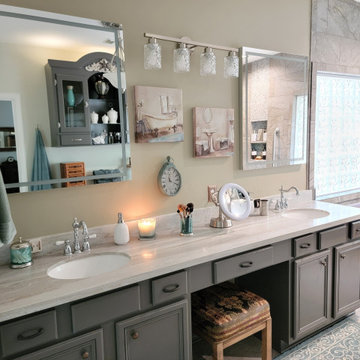
Step into a realm of unparalleled luxury and tranquility as we unveil a marble spa bathroom that transcends the ordinary. This sophisticated oasis has been meticulously designed to offer not only the finest in aesthetics but also an exceptional bathing experience. From the grandeur of the double-size shower to the cutting-edge PULSE Showerspas system, every element has been carefully curated to transport you to an Asian-inspired luxury spa, right in the comfort of your own home.
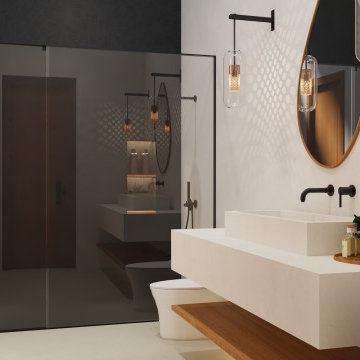
Diseño de interiores en Barcelona. Baño de una vivienda unifamiliar en Barcelona, diseñado para su uso en el exterior, conectado con la zona de piscina y terraza, inspirado en las villas de lujo balinesas con jardines exóticos, materiales continuos y maderas nobles.
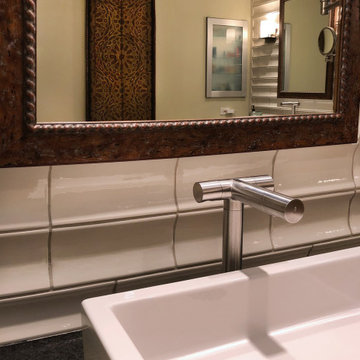
Streamlined faucets were incorporated to continue the Asian inspired feeling.
Foto de cuarto de baño principal, doble, a medida y abovedado asiático grande con armarios con paneles lisos, puertas de armario de madera oscura, ducha esquinera, baldosas y/o azulejos verdes, baldosas y/o azulejos de cerámica, suelo de piedra caliza, lavabo sobreencimera, encimera de granito, ducha abierta, encimeras negras y cuarto de baño
Foto de cuarto de baño principal, doble, a medida y abovedado asiático grande con armarios con paneles lisos, puertas de armario de madera oscura, ducha esquinera, baldosas y/o azulejos verdes, baldosas y/o azulejos de cerámica, suelo de piedra caliza, lavabo sobreencimera, encimera de granito, ducha abierta, encimeras negras y cuarto de baño
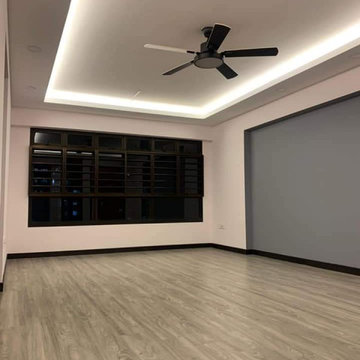
Foto de cuarto de baño a medida de estilo zen con todos los estilos de armarios

Dark stone, custom cherry cabinetry, misty forest wallpaper, and a luxurious soaker tub mix together to create this spectacular primary bathroom. These returning clients came to us with a vision to transform their builder-grade bathroom into a showpiece, inspired in part by the Japanese garden and forest surrounding their home. Our designer, Anna, incorporated several accessibility-friendly features into the bathroom design; a zero-clearance shower entrance, a tiled shower bench, stylish grab bars, and a wide ledge for transitioning into the soaking tub. Our master cabinet maker and finish carpenters collaborated to create the handmade tapered legs of the cherry cabinets, a custom mirror frame, and new wood trim.

Diseño de cuarto de baño principal, de obra, doble y a medida de estilo zen extra grande sin sin inodoro con armarios con paneles lisos, puertas de armario marrones, bañera japonesa, paredes beige, suelo de baldosas de porcelana, lavabo bajoencimera, encimera de cuarcita, suelo beige, ducha con puerta con bisagras, encimeras beige y piedra

Dark stone, custom cherry cabinetry, misty forest wallpaper, and a luxurious soaker tub mix together to create this spectacular primary bathroom. These returning clients came to us with a vision to transform their builder-grade bathroom into a showpiece, inspired in part by the Japanese garden and forest surrounding their home. Our designer, Anna, incorporated several accessibility-friendly features into the bathroom design; a zero-clearance shower entrance, a tiled shower bench, stylish grab bars, and a wide ledge for transitioning into the soaking tub. Our master cabinet maker and finish carpenters collaborated to create the handmade tapered legs of the cherry cabinets, a custom mirror frame, and new wood trim.

Dark stone, custom cherry cabinetry, misty forest wallpaper, and a luxurious soaker tub mix together to create this spectacular primary bathroom. These returning clients came to us with a vision to transform their builder-grade bathroom into a showpiece, inspired in part by the Japanese garden and forest surrounding their home. Our designer, Anna, incorporated several accessibility-friendly features into the bathroom design; a zero-clearance shower entrance, a tiled shower bench, stylish grab bars, and a wide ledge for transitioning into the soaking tub. Our master cabinet maker and finish carpenters collaborated to create the handmade tapered legs of the cherry cabinets, a custom mirror frame, and new wood trim.

Dark stone, custom cherry cabinetry, misty forest wallpaper, and a luxurious soaker tub mix together to create this spectacular primary bathroom. These returning clients came to us with a vision to transform their builder-grade bathroom into a showpiece, inspired in part by the Japanese garden and forest surrounding their home. Our designer, Anna, incorporated several accessibility-friendly features into the bathroom design; a zero-clearance shower entrance, a tiled shower bench, stylish grab bars, and a wide ledge for transitioning into the soaking tub. Our master cabinet maker and finish carpenters collaborated to create the handmade tapered legs of the cherry cabinets, a custom mirror frame, and new wood trim.

Dark stone, custom cherry cabinetry, misty forest wallpaper, and a luxurious soaker tub mix together to create this spectacular primary bathroom. These returning clients came to us with a vision to transform their builder-grade bathroom into a showpiece, inspired in part by the Japanese garden and forest surrounding their home. Our designer, Anna, incorporated several accessibility-friendly features into the bathroom design; a zero-clearance shower entrance, a tiled shower bench, stylish grab bars, and a wide ledge for transitioning into the soaking tub. Our master cabinet maker and finish carpenters collaborated to create the handmade tapered legs of the cherry cabinets, a custom mirror frame, and new wood trim.

Dark stone, custom cherry cabinetry, misty forest wallpaper, and a luxurious soaker tub mix together to create this spectacular primary bathroom. These returning clients came to us with a vision to transform their builder-grade bathroom into a showpiece, inspired in part by the Japanese garden and forest surrounding their home. Our designer, Anna, incorporated several accessibility-friendly features into the bathroom design; a zero-clearance shower entrance, a tiled shower bench, stylish grab bars, and a wide ledge for transitioning into the soaking tub. Our master cabinet maker and finish carpenters collaborated to create the handmade tapered legs of the cherry cabinets, a custom mirror frame, and new wood trim.

Diseño de cuarto de baño único y a medida de estilo zen con armarios abiertos, puertas de armario de madera clara, ducha abierta, baldosas y/o azulejos grises, paredes grises, lavabo sobreencimera, encimera de madera, suelo gris, ducha abierta, hornacina, madera y madera

Modelo de cuarto de baño infantil, doble y a medida asiático grande sin sin inodoro con armarios con paneles lisos, puertas de armario de madera en tonos medios, bañera japonesa, sanitario de una pieza, baldosas y/o azulejos blancos, losas de piedra, paredes beige, suelo de baldosas de cerámica, lavabo bajoencimera, encimera de cuarcita, suelo beige, ducha con puerta con bisagras, encimeras multicolor y banco de ducha
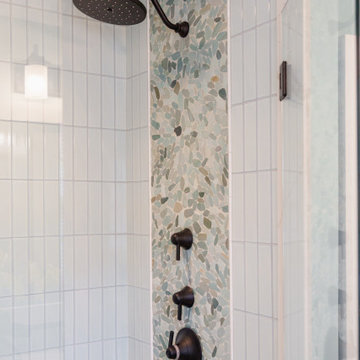
Flat black fixtures are highlighted in the rock accent tile at the ends of the shower and a frameless glass shower door has matching hardware.
Ejemplo de cuarto de baño principal, único y a medida asiático pequeño con armarios con paneles con relieve, puertas de armario de madera clara, ducha empotrada, sanitario de dos piezas, baldosas y/o azulejos verdes, baldosas y/o azulejos de porcelana, paredes verdes, suelo de baldosas de porcelana, lavabo bajoencimera, encimera de cuarzo compacto, suelo beige, ducha con puerta con bisagras, encimeras blancas y banco de ducha
Ejemplo de cuarto de baño principal, único y a medida asiático pequeño con armarios con paneles con relieve, puertas de armario de madera clara, ducha empotrada, sanitario de dos piezas, baldosas y/o azulejos verdes, baldosas y/o azulejos de porcelana, paredes verdes, suelo de baldosas de porcelana, lavabo bajoencimera, encimera de cuarzo compacto, suelo beige, ducha con puerta con bisagras, encimeras blancas y banco de ducha
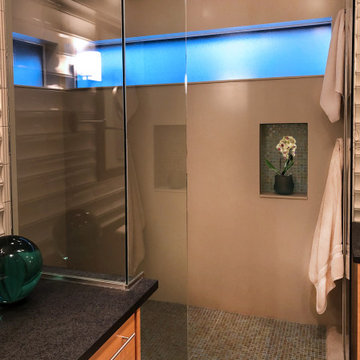
The large, open corner shower was created as a spa walk-in space. The Bisazza glass mosaic floor tile was used in the accessory niche as an accent. The walls in the shower are slab man-made material allowing a visually clean look to balance other textures. An added bonus is not having to worry about cleaning and performance of the grout on the walls over time. The two clearstory windows were incorporated to add outside light into the shower space.
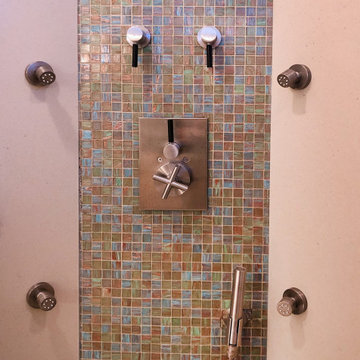
Bisazza glass mosaic tiles accent the controls wall in the custom corner shower. The shower wall are manmade slab goods thus eliminating the visual division of tiles giving the shower a serene feeling. An added bonus is no worry with the grout over time.
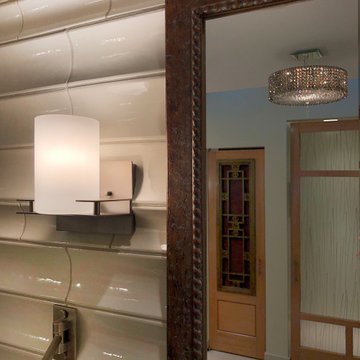
Custom framed mirrors with refined texture balance the ceramic bamboo wall tile and modern style wall sconces simulate candlelight dimmed low when not needed for grooming.
100 ideas para cuartos de baño a medida asiáticos
4