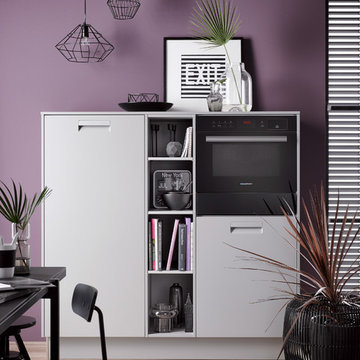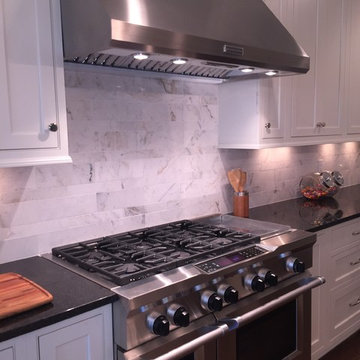282 ideas para cocinas violetas
Filtrar por
Presupuesto
Ordenar por:Popular hoy
81 - 100 de 282 fotos
Artículo 1 de 3
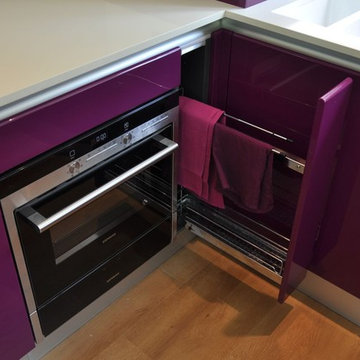
Lisa, and her husband, had come together combining two families of teenagers. This kitchen had to be stylish and fit in with their ‘leisure’ area, which included a cinema room and ‘Pub’ room with a fullsize snooker table, for entertaining friends and relatives. This beautiful handleless Biefbi Italian kitchen area, with its large radius units and high gloss doors (6 coats of lacquer, features all the conveniences of a modern kitchen; fridge, oven, dishwasher, waste disposal unit, hob and a ceiling mounted hood with lighting. The white quartz worktop, with a white ceramic sink unit, and featured bar area allowed for casual dining, drinks and coffees

Colorful backsplash by Dune Ceramics adds playfulness. Countertop mimics corten steel.
Photography: Nadine Priestley Photography
Foto de cocina actual de tamaño medio con fregadero bajoencimera, armarios con paneles lisos, puertas de armario de madera oscura, encimera de azulejos, salpicadero multicolor, salpicadero de azulejos de cerámica, electrodomésticos con paneles, suelo de baldosas de cerámica, una isla y encimeras marrones
Foto de cocina actual de tamaño medio con fregadero bajoencimera, armarios con paneles lisos, puertas de armario de madera oscura, encimera de azulejos, salpicadero multicolor, salpicadero de azulejos de cerámica, electrodomésticos con paneles, suelo de baldosas de cerámica, una isla y encimeras marrones
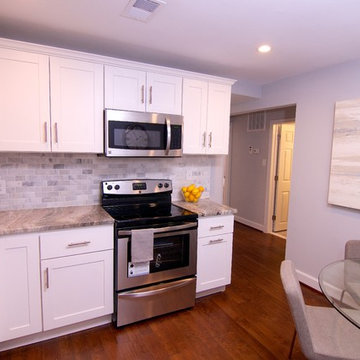
Modelo de cocinas en L moderna pequeña cerrada con fregadero de doble seno, armarios estilo shaker, puertas de armario blancas, encimera de granito, salpicadero verde, salpicadero de azulejos de piedra, electrodomésticos de acero inoxidable y suelo de madera en tonos medios
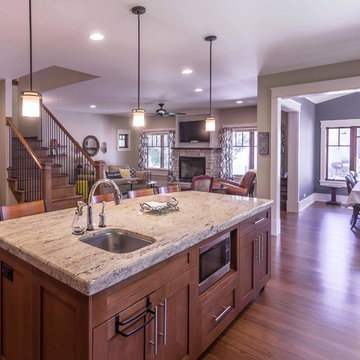
New Craftsman style home, approx 3200sf on 60' wide lot. Views from the street, highlighting front porch, large overhangs, Craftsman detailing. Photos by Robert McKendrick Photography.
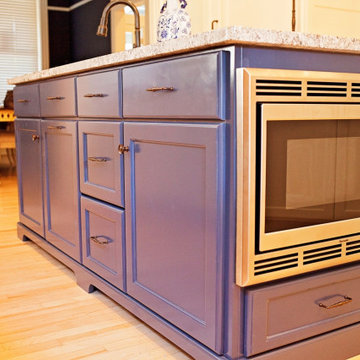
Imagen de cocina mediterránea con fregadero bajoencimera, armarios con paneles lisos, puertas de armario beige, encimera de granito, dos o más islas y encimeras beige

another view of gorgeous tile detail behind cooktop.
Modelo de cocina de estilo americano de tamaño medio con fregadero bajoencimera, armarios con paneles empotrados, puertas de armario de madera oscura, encimera de cuarzo compacto, salpicadero metalizado, salpicadero de azulejos de cerámica, electrodomésticos de acero inoxidable, suelo de baldosas de cerámica y una isla
Modelo de cocina de estilo americano de tamaño medio con fregadero bajoencimera, armarios con paneles empotrados, puertas de armario de madera oscura, encimera de cuarzo compacto, salpicadero metalizado, salpicadero de azulejos de cerámica, electrodomésticos de acero inoxidable, suelo de baldosas de cerámica y una isla
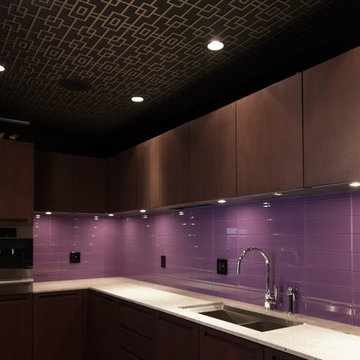
Shannyn Higgins Photography
Diseño de cocina contemporánea de tamaño medio sin isla con salpicadero rosa, electrodomésticos de acero inoxidable, suelo de madera oscura, fregadero bajoencimera, armarios con paneles lisos, puertas de armario con efecto envejecido, encimera de cuarzo compacto y salpicadero de azulejos tipo metro
Diseño de cocina contemporánea de tamaño medio sin isla con salpicadero rosa, electrodomésticos de acero inoxidable, suelo de madera oscura, fregadero bajoencimera, armarios con paneles lisos, puertas de armario con efecto envejecido, encimera de cuarzo compacto y salpicadero de azulejos tipo metro
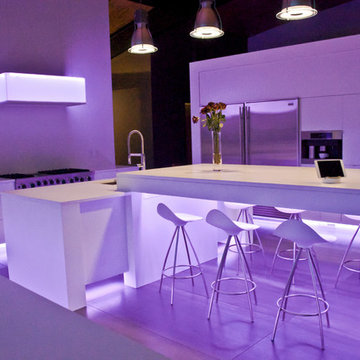
Johanna Commons
Foto de cocina comedor contemporánea grande con armarios con paneles lisos, puertas de armario blancas, encimera de cuarzo compacto, salpicadero blanco, electrodomésticos de acero inoxidable y dos o más islas
Foto de cocina comedor contemporánea grande con armarios con paneles lisos, puertas de armario blancas, encimera de cuarzo compacto, salpicadero blanco, electrodomésticos de acero inoxidable y dos o más islas
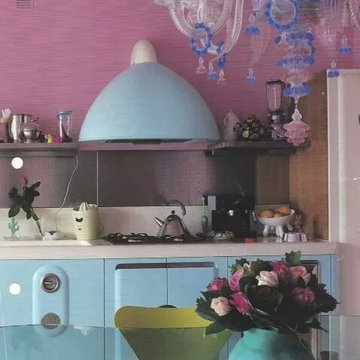
The kitchen cabinetry and hood came from Italy.
Imagen de cocina comedor lineal ecléctica de tamaño medio
Imagen de cocina comedor lineal ecléctica de tamaño medio
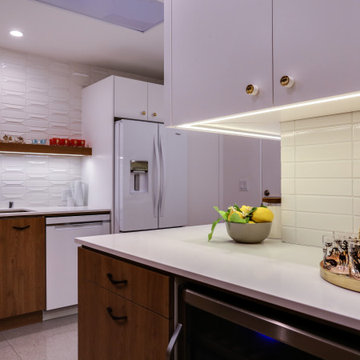
Mixing a three-dimensional tile with a subway tile creates a unique pattern on a focal wall that has space to display the owner's vintage glassware collection. A quartz countertop cantilevers over the edge of the wood laminate base cabinet to create visual styling. White laminate cupboards blend in with the white tile walls and backsplash. Under-cabinet LED lighting provides ample task lighting. The wall between the kitchen and the living/dining room was removed, creating the open concept space owners look for today.
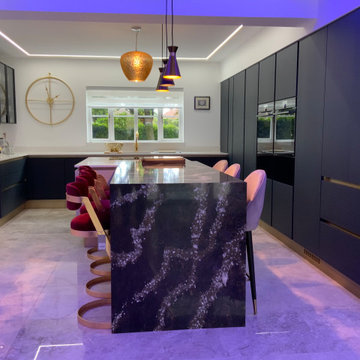
A colour scheme with bold touches and high contrast were key along with lighting layers and features. This kitchen is vastly more functional than before, and packed full of easy access units whilst being a social space for large gatherings. We introduced the gold features to this light grey and indigo blue kitchen, through the plinths, finger rails, Quooker tap and feature quartz from Cambria. This tasteful space truly hits the brief for WOW factor, practicalities and sociability.
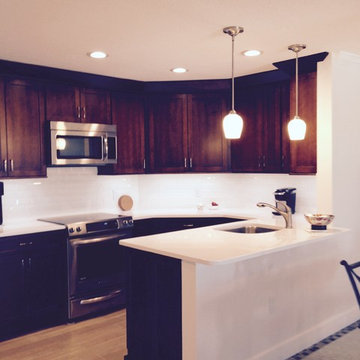
Cabinets: Diamond Reflections- Jamestown-Havana
Countertop: Silestone- White Zeus Extreme
Backsplash- White subway tile
Cabinets set at 84" with 6" molding
Light rail
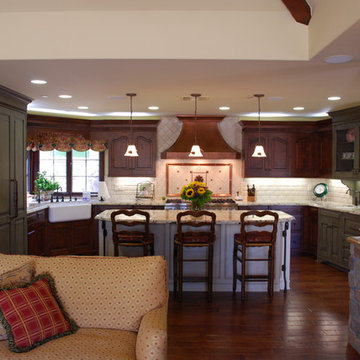
Located in Cowen Heights, this kitchen, designed by Jonathan Salmon, is a beautiful traditional kitchen with a fun colorful spin. These custom Bentwood cabinets are a mix of Burnished Copper on Alder and custom glazed moss colored finish. The glass panes on the cabinets open the room to appear larger. Additionally, the green mossy finish on the cabinets brings a fun, playful element into the design of the kitchen. The Sub Zero fridge is integrated into the kitchen by using the same finish as the cabinets. The Shaw farmhouse sink blends in well with the Santa Cecilia granite countertop and copper tones used throughout the kitchen. The island provides an easy workspace for prepping and serving meals. There is an additional sink that allows are client more space to prep while cooking. This island also has a wrought iron support detail that makes this island unique to this kitchen. Above the Thermadoor range is a custom hammered copper hood that really ties the room together. The designer used Bevelle subway tiles for the back splash, as well as a custom desing behind the range.
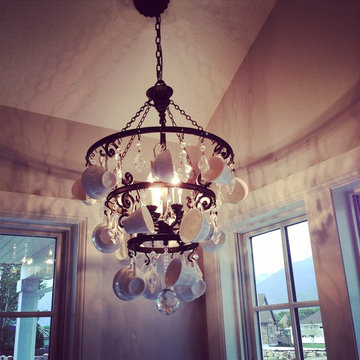
Entertainers dream chef's kitchen - 1500 square feet of custom Wolf and Subzero appliances. Large 14 x 4 ft quartz topped island has bar seating on one side and plenty of serving space. There are four sinks located throughout the kitchen for easy cleanup. Grandma's framed recipe cards give a personal touch. Open shelving for everyday dishes along with beautiful pieces. Built in Wolf Espresso Machine. Custom appliance doors plus a matching door for a hidden pantry.
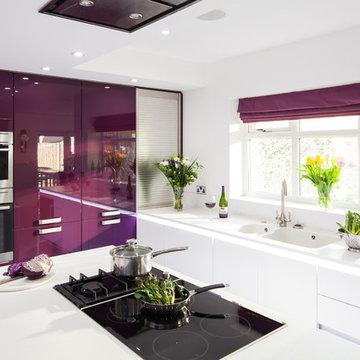
Despite it's glamour (note the lights under the worktop), this is an intensely practical design. This is a great kitchen to cook in.
Diseño de cocina actual grande con armarios con paneles lisos y una isla
Diseño de cocina actual grande con armarios con paneles lisos y una isla
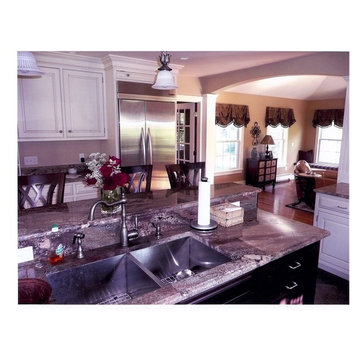
This large, two level island is the perfect space for quick week-day breakfasts and entertaining. Bar height stools offer eat-in kitchen seating while open concept design allows a clear line of sight from the island to the great room. White kitchen cabinets with white crown molding and granite countertops create a clean, bright space.
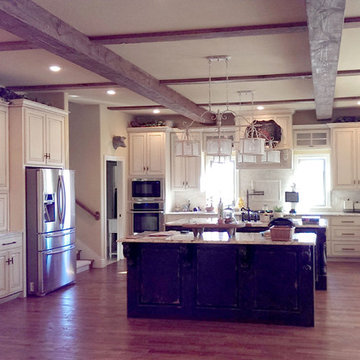
Modelo de cocina tradicional extra grande con fregadero sobremueble, armarios con paneles con relieve, puertas de armario blancas, encimera de granito, salpicadero verde, salpicadero de azulejos de piedra, electrodomésticos de acero inoxidable, suelo de madera oscura y dos o más islas
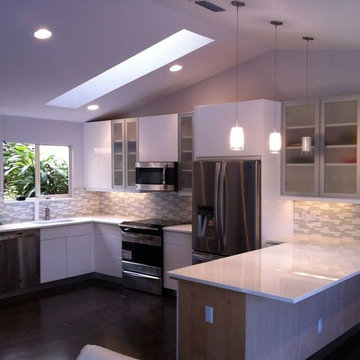
Ejemplo de cocina actual de tamaño medio con fregadero bajoencimera, armarios con paneles lisos, puertas de armario blancas, salpicadero de azulejos en listel, electrodomésticos de acero inoxidable, suelo de madera oscura, península, encimera de acrílico, salpicadero verde y suelo marrón
282 ideas para cocinas violetas
5
