719 ideas para cocinas violetas con Todas las islas
Filtrar por
Presupuesto
Ordenar por:Popular hoy
21 - 40 de 719 fotos
Artículo 1 de 3
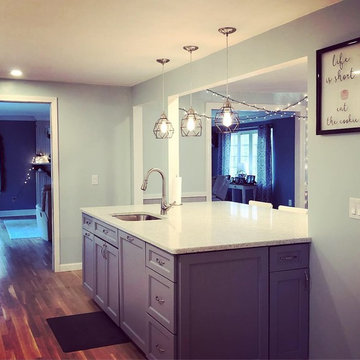
Modelo de cocina clásica de tamaño medio abierta con armarios con paneles empotrados, puertas de armario blancas, salpicadero blanco, salpicadero de azulejos de cerámica, electrodomésticos de acero inoxidable, suelo de madera clara, península, suelo beige y encimeras grises

Purser Architectural Custom Home Design built by CAM Builders LLC
Foto de cocinas en U mediterráneo grande abierto con fregadero de doble seno, armarios con paneles con relieve, encimera de granito, salpicadero blanco, salpicadero de travertino, electrodomésticos de acero inoxidable, suelo de madera en tonos medios, dos o más islas, suelo marrón, encimeras beige y puertas de armario de madera en tonos medios
Foto de cocinas en U mediterráneo grande abierto con fregadero de doble seno, armarios con paneles con relieve, encimera de granito, salpicadero blanco, salpicadero de travertino, electrodomésticos de acero inoxidable, suelo de madera en tonos medios, dos o más islas, suelo marrón, encimeras beige y puertas de armario de madera en tonos medios

Container House interior
Diseño de cocina nórdica pequeña con fregadero sobremueble, armarios con paneles lisos, puertas de armario de madera clara, encimera de madera, suelo de cemento, una isla, suelo beige y encimeras beige
Diseño de cocina nórdica pequeña con fregadero sobremueble, armarios con paneles lisos, puertas de armario de madera clara, encimera de madera, suelo de cemento, una isla, suelo beige y encimeras beige

Small island includes eating bar above prep area to accommodate family of 4. A microwave hood vent is the result of storage taking precidence.
Diseño de cocina bohemia de tamaño medio con fregadero bajoencimera, armarios con paneles empotrados, puertas de armario rojas, encimera de cuarzo compacto, salpicadero multicolor, salpicadero de azulejos de vidrio, electrodomésticos de acero inoxidable, suelo de madera en tonos medios y una isla
Diseño de cocina bohemia de tamaño medio con fregadero bajoencimera, armarios con paneles empotrados, puertas de armario rojas, encimera de cuarzo compacto, salpicadero multicolor, salpicadero de azulejos de vidrio, electrodomésticos de acero inoxidable, suelo de madera en tonos medios y una isla

Foto de cocina comedor clásica renovada grande con fregadero bajoencimera, armarios con paneles empotrados, puertas de armario blancas, salpicadero verde, salpicadero de azulejos en listel, electrodomésticos de acero inoxidable, suelo de madera oscura, suelo marrón, encimera de cuarzo compacto, una isla y encimeras grises
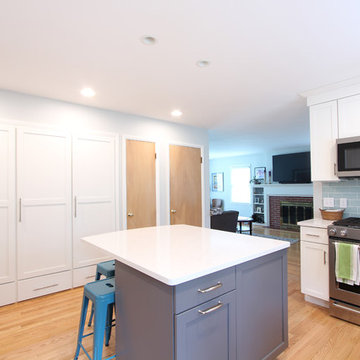
Imagen de cocinas en U tradicional renovado pequeño con fregadero bajoencimera, armarios estilo shaker, puertas de armario blancas, encimera de cuarzo compacto, salpicadero gris, salpicadero de azulejos de vidrio, electrodomésticos de acero inoxidable, suelo de madera clara, una isla, suelo marrón y encimeras blancas
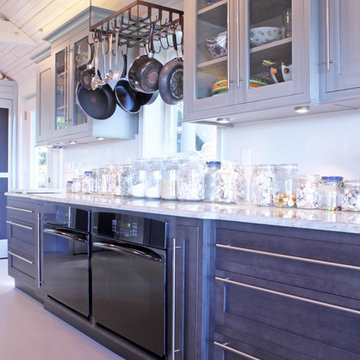
We designed the upper cabinetry to fit around the homeowners’ existing pot rack and the base cabinetry to accommodate two built-in ovens.
The sleek, silver bar pulls complement the grey and charcoal tones of the kitchen and the pale granite counter tops. Displayed seashells accentuate the space’s beach style.
-Allison Caves, CKD
Caves Kitchens
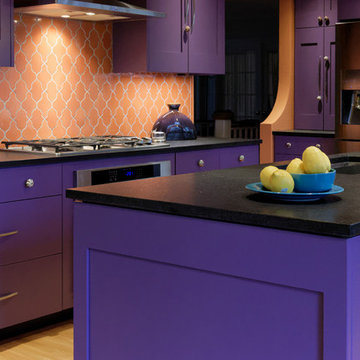
Cabin 40 Images
Imagen de cocina comedor bohemia grande con fregadero bajoencimera, armarios estilo shaker, puertas de armario violetas, encimera de acrílico, salpicadero naranja, salpicadero de azulejos de cerámica, electrodomésticos de acero inoxidable, suelo de madera clara y una isla
Imagen de cocina comedor bohemia grande con fregadero bajoencimera, armarios estilo shaker, puertas de armario violetas, encimera de acrílico, salpicadero naranja, salpicadero de azulejos de cerámica, electrodomésticos de acero inoxidable, suelo de madera clara y una isla
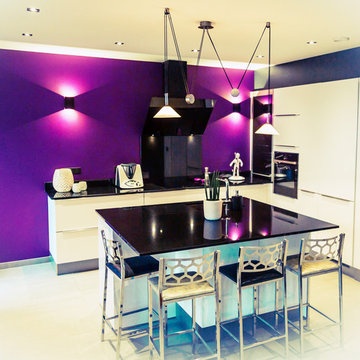
Des façades blanches laquées brillantes et un plan de travail en granit noir brillant. Le mur, d’un violet éclatant met en valeur la cuisine et réchauffe la pièce. Je suis sure que vous n’aviez pas vu la porte secrète qui permet d’accéder au cellier.
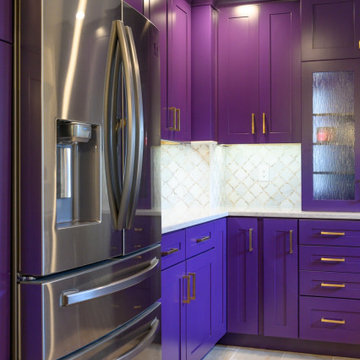
A custom designed kitchen for a client who loves purple.
Ejemplo de cocinas en U pequeño con puertas de armario violetas, encimera de cuarzo compacto, salpicadero de mármol, suelo de baldosas de porcelana y una isla
Ejemplo de cocinas en U pequeño con puertas de armario violetas, encimera de cuarzo compacto, salpicadero de mármol, suelo de baldosas de porcelana y una isla
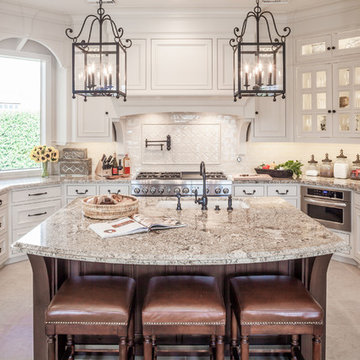
Diseño de cocinas en U tradicional con fregadero bajoencimera, encimera de granito, electrodomésticos con paneles, armarios con rebordes decorativos, salpicadero beige, salpicadero de azulejos de cerámica, suelo de baldosas de cerámica, una isla, suelo beige, encimeras multicolor y puertas de armario blancas

For this expansive kitchen renovation, Designer, Randy O’Kane of Bilotta Kitchens worked with interior designer Gina Eastman and architect Clark Neuringer. The backyard was the client’s favorite space, with a pool and beautiful landscaping; from where it’s situated it’s the sunniest part of the house. They wanted to be able to enjoy the view and natural light all year long, so the space was opened up and a wall of windows was added. Randy laid out the kitchen to complement their desired view. She selected colors and materials that were fresh, natural, and unique – a soft greenish-grey with a contrasting deep purple, Benjamin Moore’s Caponata for the Bilotta Collection Cabinetry and LG Viatera Minuet for the countertops. Gina coordinated all fabrics and finishes to complement the palette in the kitchen. The most unique feature is the table off the island. Custom-made by Brooks Custom, the top is a burled wood slice from a large tree with a natural stain and live edge; the base is hand-made from real tree limbs. They wanted it to remain completely natural, with the look and feel of the tree, so they didn’t add any sort of sealant. The client also wanted touches of antique gold which the team integrated into the Armac Martin hardware, Rangecraft hood detailing, the Ann Sacks backsplash, and in the Bendheim glass inserts in the butler’s pantry which is glass with glittery gold fabric sandwiched in between. The appliances are a mix of Subzero, Wolf and Miele. The faucet and pot filler are from Waterstone. The sinks are Franke. With the kitchen and living room essentially one large open space, Randy and Gina worked together to continue the palette throughout, from the color of the cabinets, to the banquette pillows, to the fireplace stone. The family room’s old built-in around the fireplace was removed and the floor-to-ceiling stone enclosure was added with a gas fireplace and flat screen TV, flanked by contemporary artwork.
Designer: Bilotta’s Randy O’Kane with Gina Eastman of Gina Eastman Design & Clark Neuringer, Architect posthumously
Photo Credit: Phillip Ennis
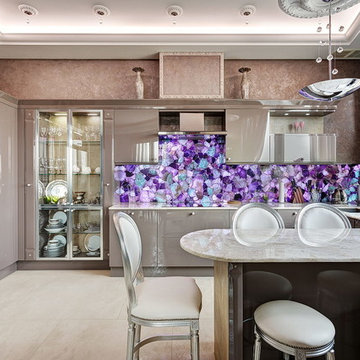
Стеновая панель из полудрагоценного камня Amethyst. Кухонная столешница из кварцита Iceberg. Фотограф Дмитрий Фуфаев
Modelo de cocinas en U actual cerrado con fregadero bajoencimera, armarios con paneles lisos, puertas de armario grises, salpicadero multicolor, electrodomésticos de acero inoxidable y península
Modelo de cocinas en U actual cerrado con fregadero bajoencimera, armarios con paneles lisos, puertas de armario grises, salpicadero multicolor, electrodomésticos de acero inoxidable y península
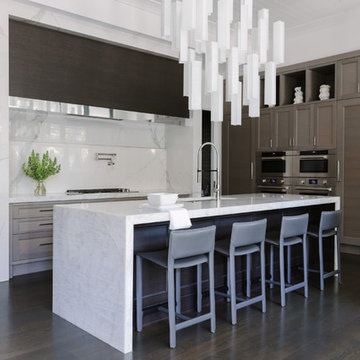
Photo Credit:
Aimée Mazzenga
Imagen de cocina actual de tamaño medio con fregadero bajoencimera, salpicadero blanco, electrodomésticos de acero inoxidable, suelo de madera oscura, una isla, suelo marrón, encimeras blancas, armarios estilo shaker, encimera de mármol, salpicadero de losas de piedra y puertas de armario de madera en tonos medios
Imagen de cocina actual de tamaño medio con fregadero bajoencimera, salpicadero blanco, electrodomésticos de acero inoxidable, suelo de madera oscura, una isla, suelo marrón, encimeras blancas, armarios estilo shaker, encimera de mármol, salpicadero de losas de piedra y puertas de armario de madera en tonos medios
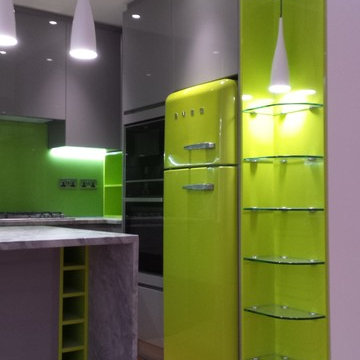
Kitchen with lime green elements matching Smeg fridge.
Photographer: Deon Lombard
Modelo de cocina contemporánea pequeña con armarios con paneles lisos, puertas de armario grises, encimera de granito, salpicadero gris, salpicadero de vidrio templado, suelo de madera clara, península, fregadero encastrado y electrodomésticos de acero inoxidable
Modelo de cocina contemporánea pequeña con armarios con paneles lisos, puertas de armario grises, encimera de granito, salpicadero gris, salpicadero de vidrio templado, suelo de madera clara, península, fregadero encastrado y electrodomésticos de acero inoxidable
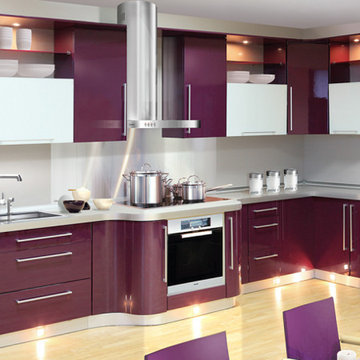
Ejemplo de cocina actual con armarios con paneles lisos, puertas de armario negras, encimera de acrílico y una isla
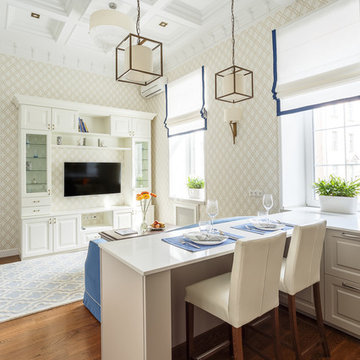
Фото Михаил Калинин
Дизайн LARCO
Imagen de cocinas en L tradicional renovada abierta con armarios con paneles con relieve, puertas de armario grises, suelo de madera en tonos medios y península
Imagen de cocinas en L tradicional renovada abierta con armarios con paneles con relieve, puertas de armario grises, suelo de madera en tonos medios y península

BeachHaus is built on a previously developed site on Siesta Key. It sits directly on the bay but has Gulf views from the upper floor and roof deck.
The client loved the old Florida cracker beach houses that are harder and harder to find these days. They loved the exposed roof joists, ship lap ceilings, light colored surfaces and inviting and durable materials.
Given the risk of hurricanes, building those homes in these areas is not only disingenuous it is impossible. Instead, we focused on building the new era of beach houses; fully elevated to comfy with FEMA requirements, exposed concrete beams, long eaves to shade windows, coralina stone cladding, ship lap ceilings, and white oak and terrazzo flooring.
The home is Net Zero Energy with a HERS index of -25 making it one of the most energy efficient homes in the US. It is also certified NGBS Emerald.
Photos by Ryan Gamma Photography

Do we have your attention now? ?A kitchen with a theme is always fun to design and this colorful Escondido kitchen remodel took it to the next level in the best possible way. Our clients desired a larger kitchen with a Day of the Dead theme - this meant color EVERYWHERE! Cabinets, appliances and even custom powder-coated plumbing fixtures. Every day is a fiesta in this stunning kitchen and our clients couldn't be more pleased. Artistic, hand-painted murals, custom lighting fixtures, an antique-looking stove, and more really bring this entire kitchen together. The huge arched windows allow natural light to flood this space while capturing a gorgeous view. This is by far one of our most creative projects to date and we love that it truly demonstrates that you are only limited by your imagination. Whatever your vision is for your home, we can help bring it to life. What do you think of this colorful kitchen?
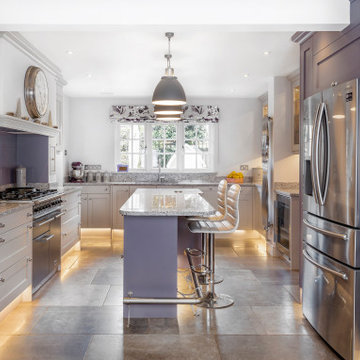
Foto de cocinas en U clásico renovado con armarios estilo shaker, puertas de armario violetas, electrodomésticos de acero inoxidable, una isla, suelo gris y encimeras multicolor
719 ideas para cocinas violetas con Todas las islas
2