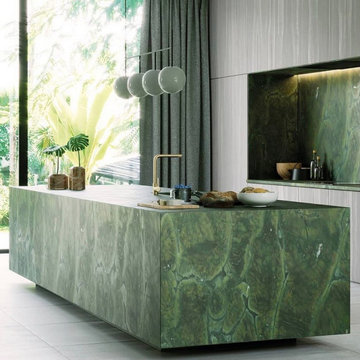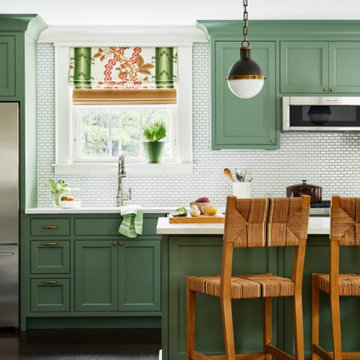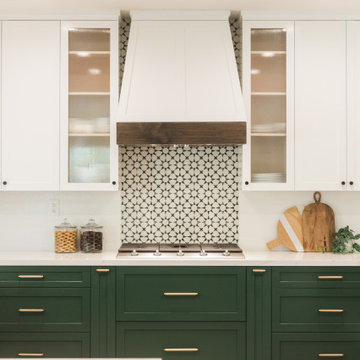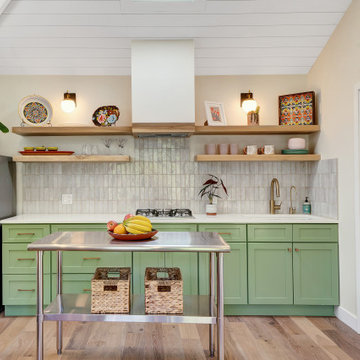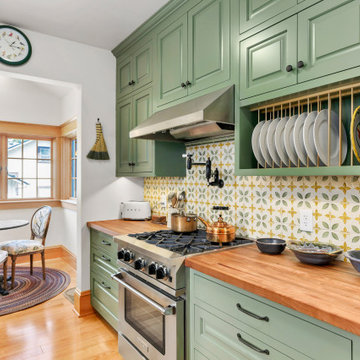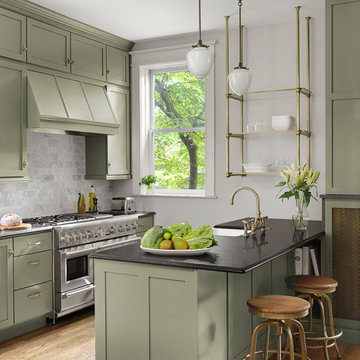33.210 ideas para cocinas verdes
Filtrar por
Presupuesto
Ordenar por:Popular hoy
61 - 80 de 33.210 fotos
Artículo 1 de 3

Ejemplo de cocina lineal contemporánea pequeña con fregadero de un seno, armarios con paneles lisos, puertas de armario verdes, salpicadero gris, salpicadero de azulejos tipo metro, electrodomésticos con paneles y suelo de cemento

Valley Village, CA - Complete Kitchen remodel
Modelo de cocina campestre de tamaño medio sin isla con despensa, fregadero encastrado, armarios estilo shaker, puertas de armario blancas, encimera de cuarcita, salpicadero multicolor, salpicadero de azulejos de cerámica, electrodomésticos blancos, suelo de azulejos de cemento y suelo beige
Modelo de cocina campestre de tamaño medio sin isla con despensa, fregadero encastrado, armarios estilo shaker, puertas de armario blancas, encimera de cuarcita, salpicadero multicolor, salpicadero de azulejos de cerámica, electrodomésticos blancos, suelo de azulejos de cemento y suelo beige

Diseño de cocina contemporánea con armarios con paneles lisos, puertas de armario verdes, salpicadero blanco, electrodomésticos de acero inoxidable, suelo de madera clara, península, suelo beige y encimeras blancas
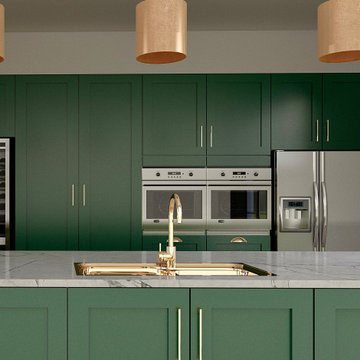
Although we wanted the kitchen units to play their own part in this extension, we didn’t want them to distract from the chosen palette. The solution was to finish them in a tranquil green, that replicates the connection to nature and compliments the chosen aesthetics. We chose a hardy quartz for all worktops, using a waterfall design for the island for extra luxury and impact.

Imagen de cocina contemporánea de tamaño medio cerrada con fregadero bajoencimera, armarios con paneles lisos, puertas de armario negras, encimera de madera, salpicadero negro, salpicadero de azulejos de porcelana, electrodomésticos negros, suelo de mármol, una isla, encimeras marrones y barras de cocina
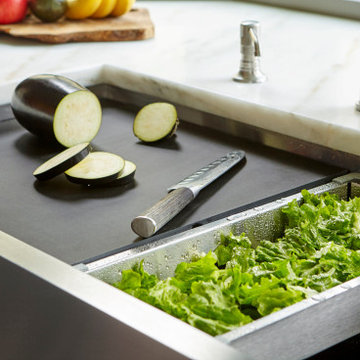
Apron front workstation sinks bring the action closer to you. Our 37 inch workstation sink is pictured here with our 18 inch black cutting board and stainless steel colander. Black is a great choice for balancing elegance and utility.
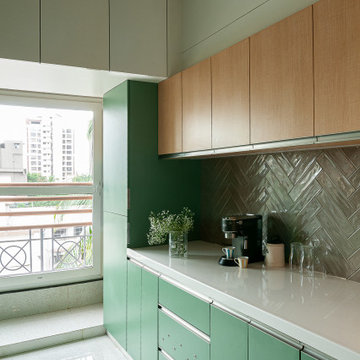
A young couple with two children living in suburban Bombay in a three-bedroom apartment decided to give their home a complete makeover. They invited us to plan and design their new apartment. The apartment includes a living room, dining area, kitchen, three bedrooms with attached bathrooms. The brief was to create a modern and minimalist design that balances aesthetics and functionality.
Nearly all the walls apart from the structure were gutted and rebuilt. The planning of spaces was more or less kept the same as the building services did not allow for much flexibility in moving or swapping spaces. All surfaces from the flooring to the wall finishes to carpentry everything was replaced and redesigned keeping in mind the client's requirements.
Along one wall of the living room, a set of asymmetrical storage units have been lined up that provide a solution for shoe storage, old newspapers and other knick-knacks. A lower storage unit serves as a bin for the storage of athletic kits for the children.
It was essential to create a sound design so we defined a palette of colours and materials that is repeated through the apartment. The floor is carpeted in a reflective surface to help us carry the light through the space and the walls washed white with the furniture in hues of birch and beech wood, veneer and laminates with touches of sunshine yellow, shades of blue and blush pink.
The dining space doubles up as a transitional space and was designed to allow for eye contact with the living room, kitchen and the bedrooms. It is bookended by two asymmetrical keyhole arches. These keyhole arches that are offset help shield the dining space and the private spaces partially from the entryway of the apartment.
The space is functional, simple, airy and yet complete. The firm shell of the house is set off by a colour palette that is soft and feminine.

Modelo de cocinas en U tradicional renovado de tamaño medio cerrado sin isla con fregadero sobremueble, armarios estilo shaker, puertas de armario verdes, encimera de cuarzo compacto, salpicadero blanco, salpicadero de azulejos de vidrio, electrodomésticos de acero inoxidable, suelo de madera clara, suelo beige y encimeras blancas

Designer Tiffany Waugh incorporated IRG white marble with functional features to create a space suitable for contemporary living for her clients and their two young children. A custom bread bar (cleverly hidden behind an appliance garage near the oven) allows for an everyday one-stop breakfast area where the 5- and 7-year-olds can make their own toast in the morning.
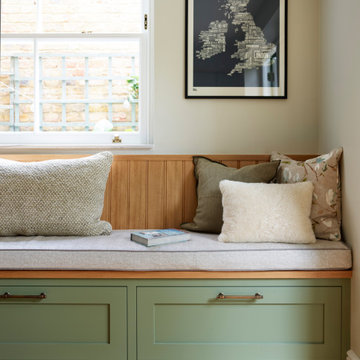
Kitchen & Dining space renovation in SW17. A traditional kitchen painted in Little Greene Company - Sage Green and complemented with gorgeous Antique Bronze accents.

This couples small kitchen was in dire need of an update. The homeowner was an avid cook and cookbook collector so finding a special place for some of his most prized cookbooks was a must!

Foto de cocinas en L escandinava de tamaño medio abierta con fregadero de un seno, puertas de armario verdes, encimera de terrazo, salpicadero beige, salpicadero de azulejos de porcelana, electrodomésticos de acero inoxidable, suelo de madera en tonos medios, una isla, suelo marrón y encimeras beige

Ejemplo de cocinas en U tradicional renovado con despensa, armarios con paneles empotrados, puertas de armario verdes, encimera de mármol, suelo de madera clara, suelo beige y encimeras blancas

La cuisine toute en longueur, en vert amande pour rester dans des tons de nature, comprend une partie cuisine utilitaire et une partie dînatoire pour 4 personnes.
La partie salle à manger est signifié par un encadrement-niche en bois et fond de papier peint, tandis que la partie cuisine elle est vêtue en crédence et au sol de mosaïques hexagonales rose et blanc.
33.210 ideas para cocinas verdes
4
