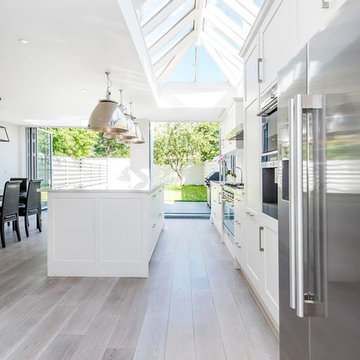33.185 ideas para cocinas verdes
Filtrar por
Presupuesto
Ordenar por:Popular hoy
101 - 120 de 33.185 fotos
Artículo 1 de 3
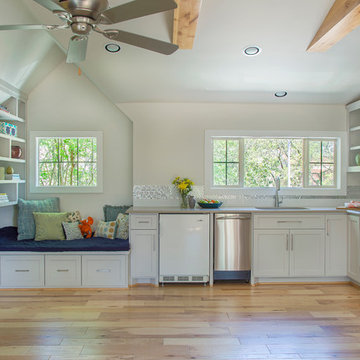
Erika Barczak, By Design Interiors Inc.
Photo Credit: Daniel Angulo www.danielangulo.com
Builder: Wamhoff Design Build www.wamhoffdesignbuild.com
After knocking down walls to open up the space and adding skylights, a bright, airy kitchen with abundant natural light was created. The lighting, counter stools and soapstone countertops give the room an urban chic, semi-industrial feel but the warmth of the wooden beams and the wood flooring make sure that the space is not cold. A secondary, smaller island was put on wheels in order to have a movable and highly functional prep space.

Custom white shaker style cabinetry, dark oak floors, carrara marble countertops, custom white leather banquette and Thermador appliances. Island has front and rear storage. Rustic bar stools juxtapose the white color scheme.
Stephen Allen Photography
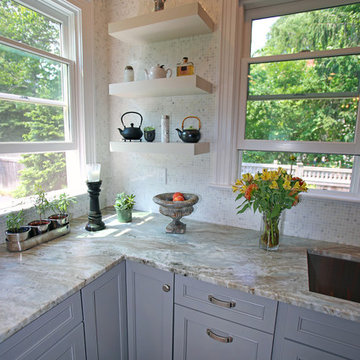
Ejemplo de cocina tradicional de tamaño medio con fregadero de un seno, armarios estilo shaker, puertas de armario grises, encimera de granito, salpicadero blanco, salpicadero con mosaicos de azulejos, electrodomésticos de acero inoxidable, suelo de madera en tonos medios, una isla y suelo marrón
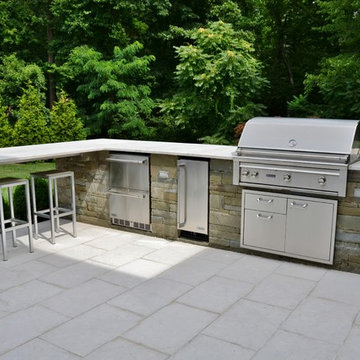
Outdoor Kitchen Area
Modelo de cocinas en L moderna de tamaño medio con electrodomésticos de acero inoxidable
Modelo de cocinas en L moderna de tamaño medio con electrodomésticos de acero inoxidable

Ejemplo de cocina actual grande con fregadero bajoencimera, armarios con paneles lisos, salpicadero verde, electrodomésticos de acero inoxidable, una isla, encimera de cuarzo compacto, suelo de madera clara, salpicadero de mármol, suelo beige y puertas de armario grises

Diseño de cocina romántica grande abierta con fregadero sobremueble, puertas de armario blancas, encimera de madera, salpicadero blanco, electrodomésticos de acero inoxidable, suelo de madera en tonos medios, una isla y armarios estilo shaker
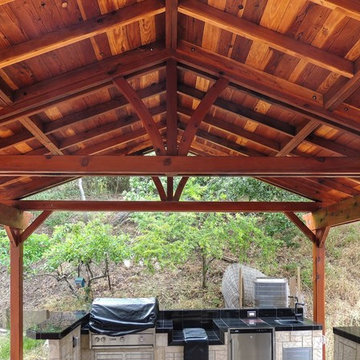
Cooking and entertaining outdoors are one of life’s true pleasures, and Outdoor Kitchen Pavilion is the perfect way to do it yourself, right on your own property. Our Redwood Pavilion Kit For Kitchens is designed to house your entire outdoor kitchen needs under one roof, and has enough space for a dining and bar area too. Entertain your guests or family all year long with this classic pavilion, designed for function and durability.

We completely remodeled an outdated, poorly designed kitchen that was separated from the rest of the house by a narrow doorway. We opened the wall to the dining room and framed it with an oak archway. We transformed the space with an open, timeless design that incorporates a counter-height eating and work area, cherry inset door shaker-style cabinets, increased counter work area made from Cambria quartz tops, and solid oak moldings that echo the style of the 1920's bungalow. Some of the original wood moldings were re-used to case the new energy efficient window.
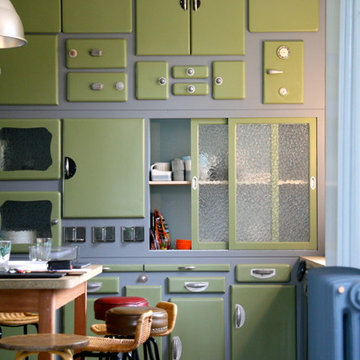
Modelo de cocina lineal bohemia de tamaño medio cerrada con puertas de armario verdes y una isla

Washington, D.C. - Transitional - Kitchen with Gray Cabinetry design by #JenniferGilmer. Photography by Bob Narod. http://www.gilmerkitchens.com/
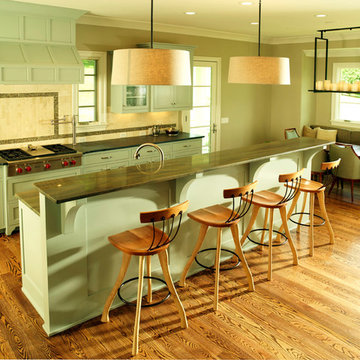
Imagen de cocina comedor lineal actual con armarios con paneles empotrados, puertas de armario verdes, suelo de madera clara y una isla
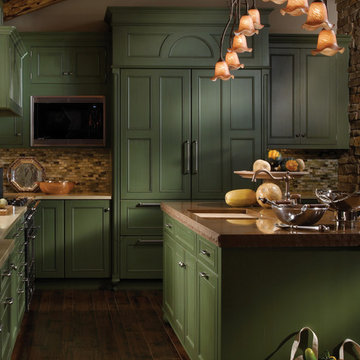
Custom panels disguise appliances, integrating the refrigerator with the cabinetry for a unified look.

A breathtaking city, bay and mountain view over take the senses as one enters the regal estate of this Woodside California home. At apx 17,000 square feet the exterior of the home boasts beautiful hand selected stone quarry material, custom blended slate roofing with pre aged copper rain gutters and downspouts. Every inch of the exterior one finds intricate timeless details. As one enters the main foyer a grand marble staircase welcomes them, while an ornate metal with gold-leaf laced railing outlines the staircase. A high performance chef’s kitchen waits at one wing while separate living quarters are down the other. A private elevator in the heart of the home serves as a second means of arriving from floor to floor. The properties vanishing edge pool serves its viewer with breathtaking views while a pool house with separate guest quarters are just feet away. This regal estate boasts a new level of luxurious living built by Markay Johnson Construction.
Builder: Markay Johnson Construction
visit: www.mjconstruction.com
Photographer: Scot Zimmerman
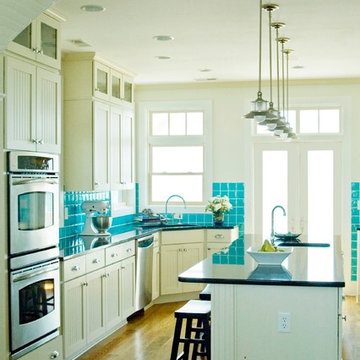
Debbie McDonnell
Foto de cocina costera con fregadero bajoencimera, armarios con rebordes decorativos, puertas de armario blancas, salpicadero azul, electrodomésticos de acero inoxidable y suelo de madera en tonos medios
Foto de cocina costera con fregadero bajoencimera, armarios con rebordes decorativos, puertas de armario blancas, salpicadero azul, electrodomésticos de acero inoxidable y suelo de madera en tonos medios
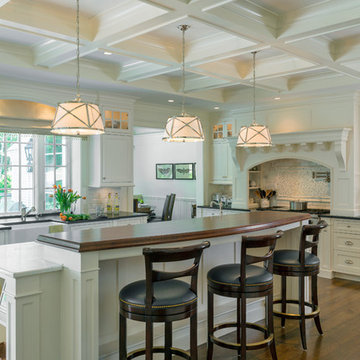
Photography by Richard Mandelkorn
Imagen de cocina clásica renovada con armarios con paneles empotrados, puertas de armario blancas y salpicadero de azulejos tipo metro
Imagen de cocina clásica renovada con armarios con paneles empotrados, puertas de armario blancas y salpicadero de azulejos tipo metro
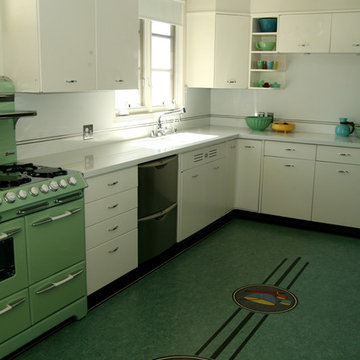
Retro kitchen design with retro designs in linoleum floor installation. Retro flooring design is original and a combination of Armstrong steel rule inlays that were available through a catalog. Linoleum has been around for over a century and looks great in retro kitchens. www.inlayfloors.com
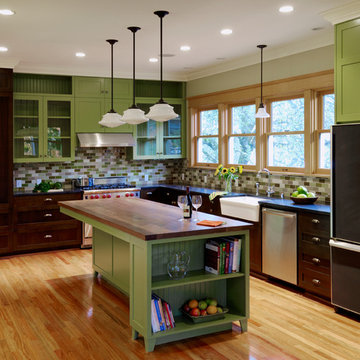
Keeping this kitchen true to its original period it has black granite perimeter countertops that are honed rather than polished to mimic slate or soapstone. The 9 foot long island has a walnut countertop and antique brass bin style pulls. See-in cabinets that extend to the ceiling are an old school idea that looks great and provides ample storage.
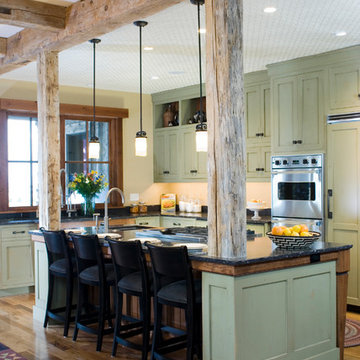
Hand Hewn Timbers.
Photos by Jessie Moore Photography
Imagen de cocina rústica con electrodomésticos con paneles, armarios con paneles empotrados, puertas de armario verdes y barras de cocina
Imagen de cocina rústica con electrodomésticos con paneles, armarios con paneles empotrados, puertas de armario verdes y barras de cocina
33.185 ideas para cocinas verdes
6
