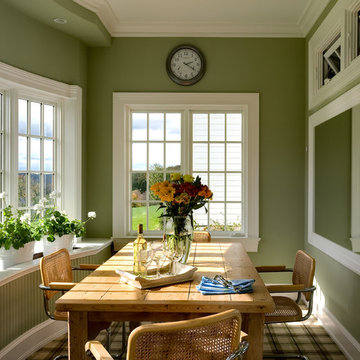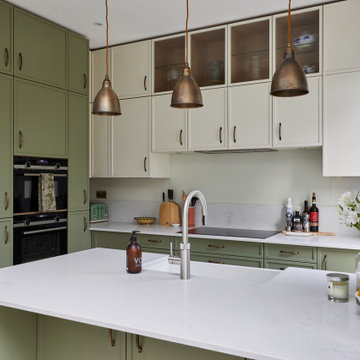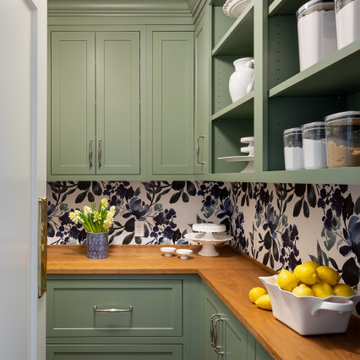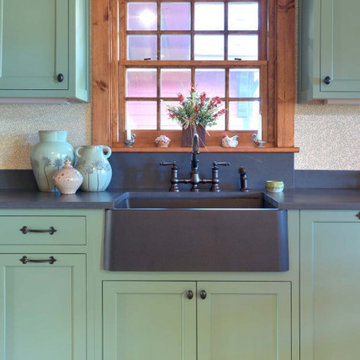9.807 ideas para cocinas verdes con Todos los acabados de armarios
Filtrar por
Presupuesto
Ordenar por:Popular hoy
1 - 20 de 9807 fotos
Artículo 1 de 3

Kitchen. Photo by Clark Dugger
Modelo de cocina contemporánea pequeña cerrada y de nogal sin isla con fregadero bajoencimera, armarios abiertos, puertas de armario de madera oscura, suelo de madera en tonos medios, encimera de madera, salpicadero marrón, salpicadero de madera, electrodomésticos con paneles y suelo marrón
Modelo de cocina contemporánea pequeña cerrada y de nogal sin isla con fregadero bajoencimera, armarios abiertos, puertas de armario de madera oscura, suelo de madera en tonos medios, encimera de madera, salpicadero marrón, salpicadero de madera, electrodomésticos con paneles y suelo marrón

Imagen de cocina retro de tamaño medio sin isla con fregadero encastrado, armarios con paneles lisos, salpicadero gris, electrodomésticos de acero inoxidable, suelo de terrazo, suelo blanco, encimeras negras y puertas de armario de madera oscura

Mia Rao Design created a classic modern kitchen for this Chicago suburban remodel. The dark stain on the rift cut oak, slab style cabinets adds warmth and contrast against the white Calacatta porcelain. The large island allows for seating, prep and serving space. Brass and glass accents add a bit of "pop".

Сергей Ананьев
Diseño de cocina contemporánea de tamaño medio con fregadero de un seno, armarios con paneles lisos, puertas de armario verdes, encimera de acrílico, salpicadero de azulejos de cerámica, suelo de baldosas de porcelana, suelo multicolor, encimeras blancas, salpicadero beige, electrodomésticos negros y península
Diseño de cocina contemporánea de tamaño medio con fregadero de un seno, armarios con paneles lisos, puertas de armario verdes, encimera de acrílico, salpicadero de azulejos de cerámica, suelo de baldosas de porcelana, suelo multicolor, encimeras blancas, salpicadero beige, electrodomésticos negros y península

Foto de cocinas en U tradicional de tamaño medio con fregadero bajoencimera, armarios con paneles empotrados, puertas de armario de madera oscura, salpicadero blanco, electrodomésticos de acero inoxidable, una isla, encimera de esteatita, salpicadero de azulejos tipo metro, suelo de baldosas de cerámica y suelo gris

These terrific clients turned a boring 80's kitchen into a modern, Asian-inspired chef's dream kitchen, with two tone cabinetry and professional grade appliances. An over-sized island provides comfortable seating for four. Custom Half-wall bookcases divide the kitchen from the family room without impeding sight lines into the inviting space.
Photography: Stacy Zarin Goldberg

Thomas Dalhoff
Foto de cocinas en U tradicional renovado abierto con armarios estilo shaker, puertas de armario blancas, salpicadero blanco, salpicadero de losas de piedra, electrodomésticos de acero inoxidable, suelo de madera oscura y península
Foto de cocinas en U tradicional renovado abierto con armarios estilo shaker, puertas de armario blancas, salpicadero blanco, salpicadero de losas de piedra, electrodomésticos de acero inoxidable, suelo de madera oscura y península

Modelo de cocina comedor de estilo de casa de campo con armarios con rebordes decorativos, encimera de madera, salpicadero verde, electrodomésticos de acero inoxidable y puertas de armario verdes

Rob Karosis, Photographer
Imagen de cocina comedor clásica de obra con fregadero bajoencimera, armarios tipo vitrina, puertas de armario blancas, encimera de madera, salpicadero blanco y electrodomésticos blancos
Imagen de cocina comedor clásica de obra con fregadero bajoencimera, armarios tipo vitrina, puertas de armario blancas, encimera de madera, salpicadero blanco y electrodomésticos blancos

Playing with color is one of our favourite thing to do. To complete the transformation, V6B's team paid attention to every detail.
The centerpiece of this luxurious kitchen is the stunning Dekton Natura Gloss backsplash, a masterpiece in itself. Its glossy surface reflects light effortlessly, creating an ethereal ambiance that enchants all who enter. The backsplash's subtle veining adds depth and character, elevating the visual appeal to new heights. As your eyes wander, they are met with the double waterfall countertops, a true testament to the artistry of design. These flawless surfaces cascade gracefully, seamlessly blending form and function.
Gleaming brass accent details accentuate the exquisite aesthetics of this luxury kitchen. From handles and fixtures to statement lighting, these shiny brass elements add a touch of regal allure. Their warm, lustrous tones harmonize effortlessly with the turquoise backdrop, creating a captivating interplay of colors.

The Murray small kitchen remodel demonstrated the immense potential of a small kitchen makeover. We started by stripping everything to the studs, enabling us to redesign the layout and make adjustments to the kitchen's overall flow.
In the design layout, we closed off a doorway to allow more wall space for additional full custom cabinetry and appliances, enhancing the kitchen's functionality. We extended the counters and repositioned the refrigerator to improve the workspace and flow.
The new island, highlighted with pendant lighting and set on stylish hardwood flooring, became the focal point, providing extra counter space and a gathering spot. Additional features like under-cabinet lighting, a touch-activated faucet, and a custom hood boosted the kitchen's overall appeal and practicality.
Modern elements like the integrated speed oven in the island cabinetry, and the new hardwood flooring throughout, completed the transformation. The Murray kitchen remodel project successfully combined style and function, transforming a modest kitchen into a warm, inviting, and efficient space.

This recently completed provenance by piqu kitchen design makes the most of the limited space available and whilst not the biggest project, everything has been included that you would need. Designed and handcrafted in our workshop in Orpington, the end result is very clean and uncluttered and we absolutely love the cool and calming colours from Farrow & Ball – Treron and School House White coupled with the brass fittings, lighting and Quorn stone floor chosen by our clients.

Cabinetry in a fresh, green color with accents of rift oak evoke a mid-century aesthetic that blends with the rest of the home.
Modelo de cocina retro pequeña sin isla con fregadero de doble seno, armarios con paneles empotrados, puertas de armario verdes, encimera de cuarzo compacto, salpicadero blanco, salpicadero de azulejos de cerámica, electrodomésticos de acero inoxidable, suelo de madera clara, suelo marrón y encimeras blancas
Modelo de cocina retro pequeña sin isla con fregadero de doble seno, armarios con paneles empotrados, puertas de armario verdes, encimera de cuarzo compacto, salpicadero blanco, salpicadero de azulejos de cerámica, electrodomésticos de acero inoxidable, suelo de madera clara, suelo marrón y encimeras blancas

Ejemplo de cocina comedor ecléctica grande con fregadero encastrado, armarios con paneles lisos, puertas de armario azules, encimera de granito, salpicadero azul, salpicadero de azulejos de cerámica, electrodomésticos negros, suelo de madera clara y encimeras grises

KitchenCRATE Custom Arrowwood Drive | Countertop: Bedrosians Glacier White Quartzite | Backsplash: Bedrosians Cloe Tile in White | Sink: Blanco Diamond Super Single Bowl in Concrete Gray | Faucet: Kohler Simplice Faucet in Matte Black | Cabinet Paint (Perimeter Uppers): Sherwin-Williams Worldly Gray in Eggshell | Cabinet Paint (Lowers): Sherwin-Williams Adaptive Shade in Eggshell | Cabinet Paint (Island): Sherwin-Williams Rosemary in Eggshell | Wall Paint: Sherwin-Williams Pearly White in Eggshell | For more visit: https://kbcrate.com/kitchencrate-custom-arrowwood-drive-in-riverbank-ca-is-complete/

All new Butler's Pantry space created during a kitchen remodel. Utilized original swinging door used in this 1920's home. Cherry wood counters and custom printed wallcovering for backslash, Inset cabinets in a light green painted finish compliment with the adjacent white and gray kitchen.

Ejemplo de cocina lineal campestre de tamaño medio con fregadero sobremueble, armarios estilo shaker, puertas de armario verdes, encimera de madera, salpicadero beige, salpicadero de azulejos de porcelana, suelo de baldosas de cerámica y suelo gris

A colouful kitchen in a victorian house renovation. Two tone kitchen cabinets in soft green and off-white. There is also a separate pantry area separated by a crittall doors with reeded glass.

Ejemplo de cocina clásica con fregadero sobremueble, puertas de armario verdes, suelo de madera en tonos medios, suelo marrón y encimeras negras

Unashamedly and distinctly green would be the first impression of this shaker style kitchen. This kitchen reflects the owners desire for something unique whilst still being luxurious. Well appointed with a honed calacatta marble island benchtop, stainless steel benchtop with welded in sink, premium Sub-Zero refrigerator and a large Wolf Upright Oven.
9.807 ideas para cocinas verdes con Todos los acabados de armarios
1