1.302 ideas para cocinas turquesas con fregadero sobremueble
Filtrar por
Presupuesto
Ordenar por:Popular hoy
81 - 100 de 1302 fotos
Artículo 1 de 3

Stunning transformation of a 160 year old Victorian home in very bad need of a renovation. This stately beach home has been in the same family for over 70 years. It needed to pay homage to its roots while getting a massive update to suit the needs of this large family, their relatives and friends.
DREAM...DESIGN...LIVE...
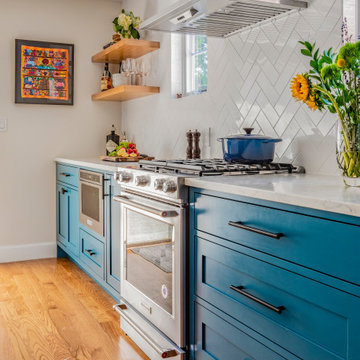
Imagen de cocina comedor lineal ecléctica de tamaño medio con fregadero sobremueble, armarios estilo shaker, puertas de armario azules, encimera de cuarzo compacto, salpicadero blanco, salpicadero de azulejos de cerámica, electrodomésticos de acero inoxidable, suelo de madera clara, una isla, suelo marrón y encimeras blancas

This small kitchen and dining nook is packed full of character and charm (just like it's owner). Custom cabinets utilize every available inch of space with internal accessories

Interior Concepts
Insight Homes
Outstanding Single Family Detached $400,000 - $499,999
Morgan Beach
The Peninsula
Millsboro, De
Diseño de cocinas en L clásica renovada abierta con fregadero sobremueble, puertas de armario blancas, salpicadero azul, salpicadero de azulejos tipo metro, electrodomésticos de acero inoxidable, suelo de madera en tonos medios, una isla, suelo marrón, encimeras grises y armarios con paneles empotrados
Diseño de cocinas en L clásica renovada abierta con fregadero sobremueble, puertas de armario blancas, salpicadero azul, salpicadero de azulejos tipo metro, electrodomésticos de acero inoxidable, suelo de madera en tonos medios, una isla, suelo marrón, encimeras grises y armarios con paneles empotrados

Andrea Cipriani Mecchi: photo
Diseño de cocinas en L bohemia de tamaño medio sin isla con fregadero sobremueble, puertas de armario turquesas, encimera de cuarzo compacto, salpicadero blanco, salpicadero de azulejos de cerámica, electrodomésticos de colores, suelo de bambú, encimeras grises, armarios estilo shaker y suelo marrón
Diseño de cocinas en L bohemia de tamaño medio sin isla con fregadero sobremueble, puertas de armario turquesas, encimera de cuarzo compacto, salpicadero blanco, salpicadero de azulejos de cerámica, electrodomésticos de colores, suelo de bambú, encimeras grises, armarios estilo shaker y suelo marrón
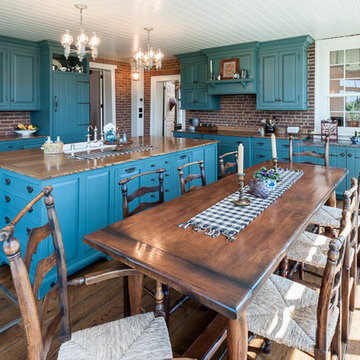
Ejemplo de cocina comedor lineal campestre de tamaño medio con fregadero sobremueble, armarios con paneles con relieve, puertas de armario azules, encimera de madera, salpicadero rojo, salpicadero de ladrillos, electrodomésticos con paneles, suelo de madera oscura, una isla, suelo marrón y encimeras marrones
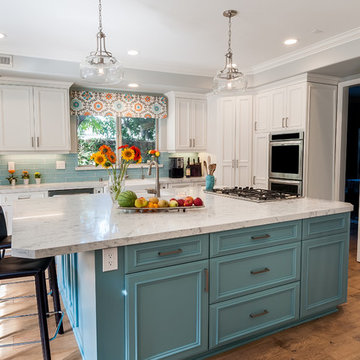
From a heavy dark Mediterranean we transformed this kitchen into a light and airy space. I love the quartz counters and glass backslash but mostly love the gorgeous turquoise we selected for the island.
Photos were taken by Kim Pritchard
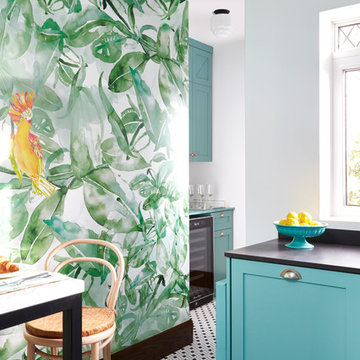
Valerie Wilcox
Diseño de cocina tradicional renovada sin isla con fregadero sobremueble, armarios estilo shaker, puertas de armario azules, salpicadero metalizado, salpicadero de metal y electrodomésticos de acero inoxidable
Diseño de cocina tradicional renovada sin isla con fregadero sobremueble, armarios estilo shaker, puertas de armario azules, salpicadero metalizado, salpicadero de metal y electrodomésticos de acero inoxidable

Modelo de cocina de estilo de casa de campo de tamaño medio abierta con fregadero sobremueble, armarios con paneles empotrados, puertas de armario beige, encimera de cuarcita, suelo de pizarra, suelo gris, encimeras beige y una isla

The cabinets are a grey painted wood with custom routed pulls that triangulate to taper. The countertops in the space are a juxtaposition of concrete-effect dekton along with a 4” thick live-edge walnut slab.

Contractor: Legacy CDM Inc. | Interior Designer: Kim Woods & Trish Bass | Photographer: Jola Photography
Foto de cocinas en L de estilo de casa de campo grande abierta con fregadero sobremueble, armarios estilo shaker, puertas de armario blancas, encimera de cuarcita, salpicadero beige, salpicadero de azulejos de cerámica, electrodomésticos de acero inoxidable, suelo de madera clara, una isla, suelo marrón y encimeras beige
Foto de cocinas en L de estilo de casa de campo grande abierta con fregadero sobremueble, armarios estilo shaker, puertas de armario blancas, encimera de cuarcita, salpicadero beige, salpicadero de azulejos de cerámica, electrodomésticos de acero inoxidable, suelo de madera clara, una isla, suelo marrón y encimeras beige

This 6,000sf luxurious custom new construction 5-bedroom, 4-bath home combines elements of open-concept design with traditional, formal spaces, as well. Tall windows, large openings to the back yard, and clear views from room to room are abundant throughout. The 2-story entry boasts a gently curving stair, and a full view through openings to the glass-clad family room. The back stair is continuous from the basement to the finished 3rd floor / attic recreation room.
The interior is finished with the finest materials and detailing, with crown molding, coffered, tray and barrel vault ceilings, chair rail, arched openings, rounded corners, built-in niches and coves, wide halls, and 12' first floor ceilings with 10' second floor ceilings.
It sits at the end of a cul-de-sac in a wooded neighborhood, surrounded by old growth trees. The homeowners, who hail from Texas, believe that bigger is better, and this house was built to match their dreams. The brick - with stone and cast concrete accent elements - runs the full 3-stories of the home, on all sides. A paver driveway and covered patio are included, along with paver retaining wall carved into the hill, creating a secluded back yard play space for their young children.
Project photography by Kmieick Imagery.
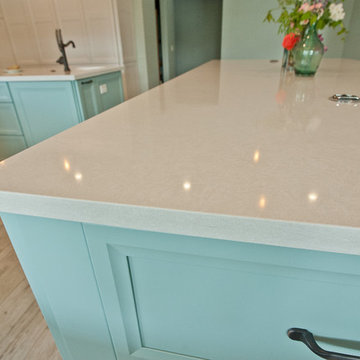
Whole House remodel consisted of stripping the house down to the studs inside & out; new siding & roof on outside and complete remodel inside (kitchen, dining, living, kids lounge, laundry/mudroom, master bedroom & bathroom, and 5 other bathrooms. Photo credit: Melissa Stewardson Photography
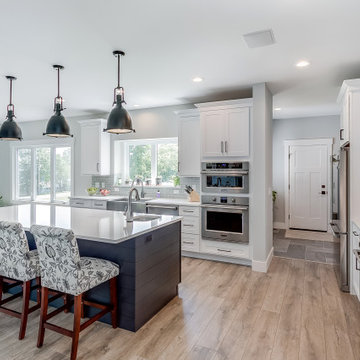
Modelo de cocina tradicional renovada grande con fregadero sobremueble, armarios estilo shaker, puertas de armario blancas, salpicadero verde, salpicadero de azulejos de cerámica, electrodomésticos de acero inoxidable, suelo beige, encimeras blancas y una isla

Wide Eastern White Pine looks fantastic in this bright, airy New Hampshire residence. Varied 9″ – 15″ widths and up to 16′ lengths!
Flooring: Premium Eastern White Pine Flooring in mixed widths
Finish: Vermont Plank Flooring Woodstock Finish
Construction by Tebou Carpentry & Woodworking

Erika Barczak, By Design Interiors Inc.
Photo Credit: Daniel Angulo www.danielangulo.com
Builder: Wamhoff Design Build www.wamhoffdesignbuild.com
After knocking down walls to open up the space and adding skylights, a bright, airy kitchen with abundant natural light was created. The lighting, counter stools and soapstone countertops give the room an urban chic, semi-industrial feel but the warmth of the wooden beams and the wood flooring make sure that the space is not cold. A secondary, smaller island was put on wheels in order to have a movable and highly functional prep space.
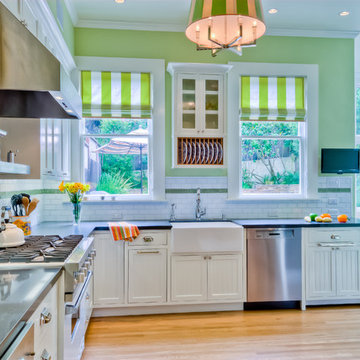
Diseño de cocina contemporánea con electrodomésticos blancos y fregadero sobremueble

Luxury hand painted, bespoke joinery kitchen in Flushing, Cornwall. Painted in situ using Farrow and Ball water based paint. Dead flat varnish finish. Designed by Samuel Walsh.

Leonid Furmansky
Diseño de cocina contemporánea grande con fregadero sobremueble, armarios estilo shaker, puertas de armario azules, encimera de mármol, salpicadero azul, salpicadero de azulejos de cemento, electrodomésticos con paneles, suelo de madera en tonos medios, península y encimeras blancas
Diseño de cocina contemporánea grande con fregadero sobremueble, armarios estilo shaker, puertas de armario azules, encimera de mármol, salpicadero azul, salpicadero de azulejos de cemento, electrodomésticos con paneles, suelo de madera en tonos medios, península y encimeras blancas

Diseño de cocina pequeña con fregadero sobremueble, armarios estilo shaker, puertas de armario verdes, encimera de madera, salpicadero blanco, salpicadero con mosaicos de azulejos, electrodomésticos de acero inoxidable, suelo de baldosas de terracota y una isla
1.302 ideas para cocinas turquesas con fregadero sobremueble
5